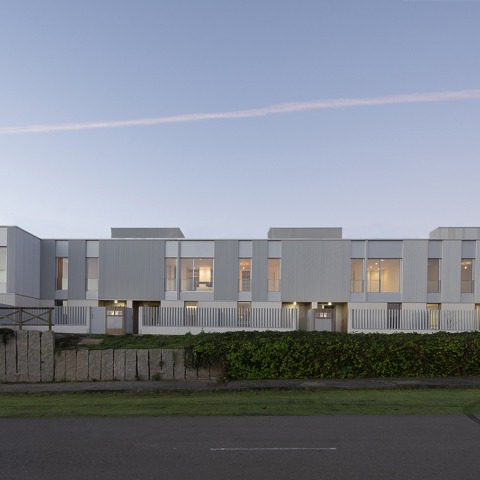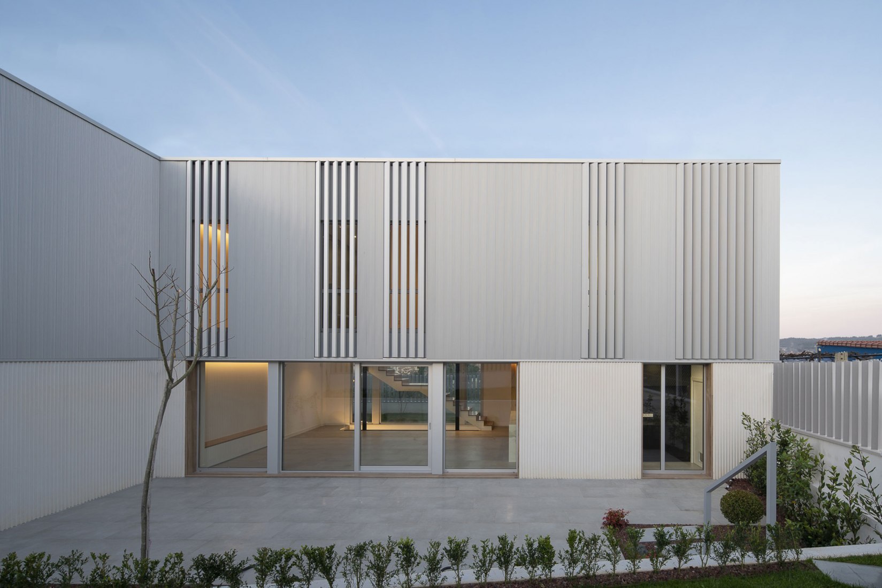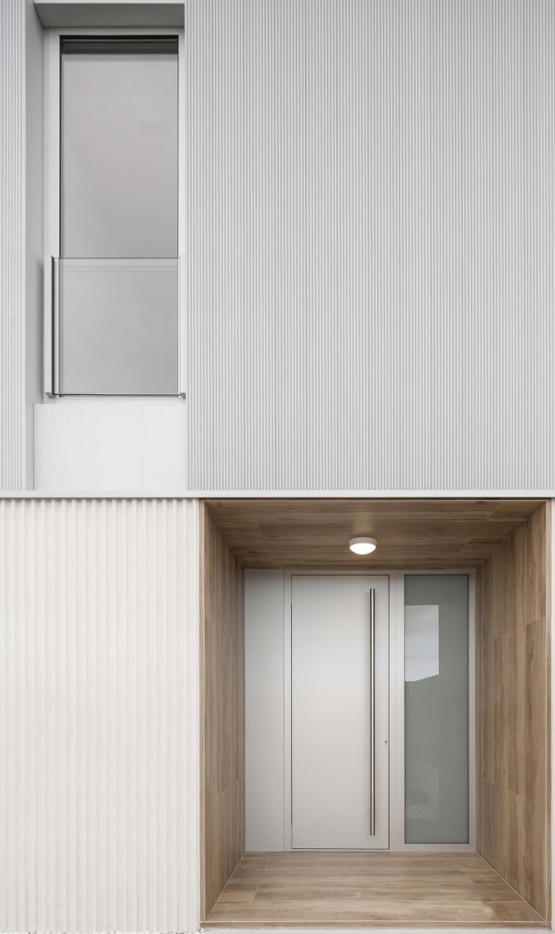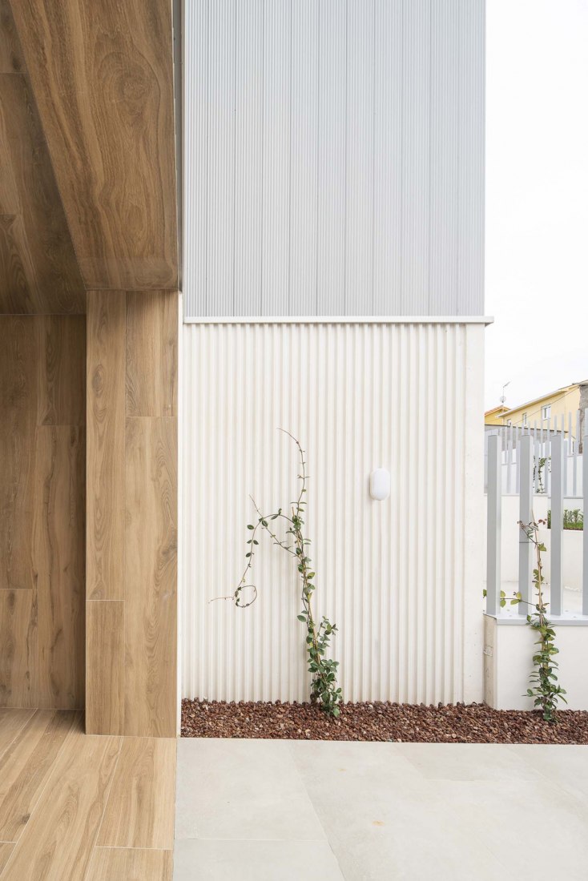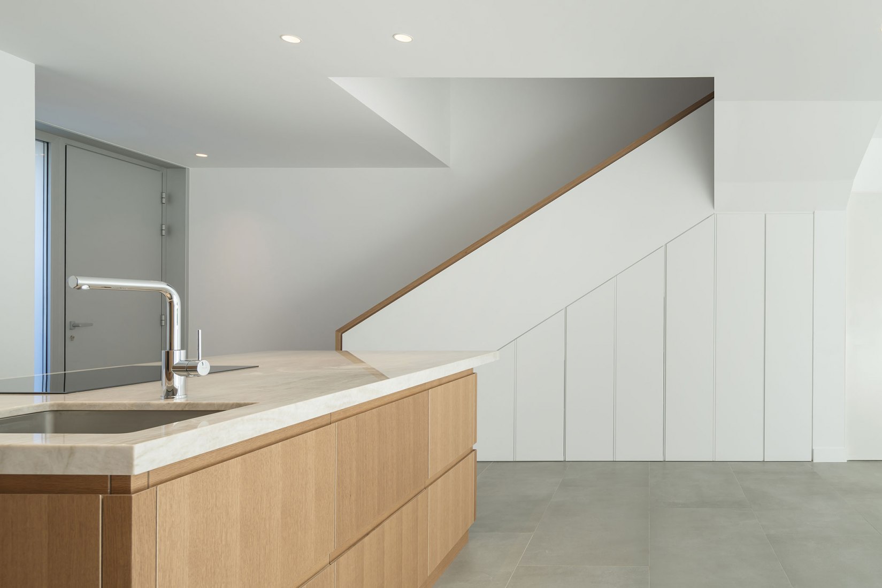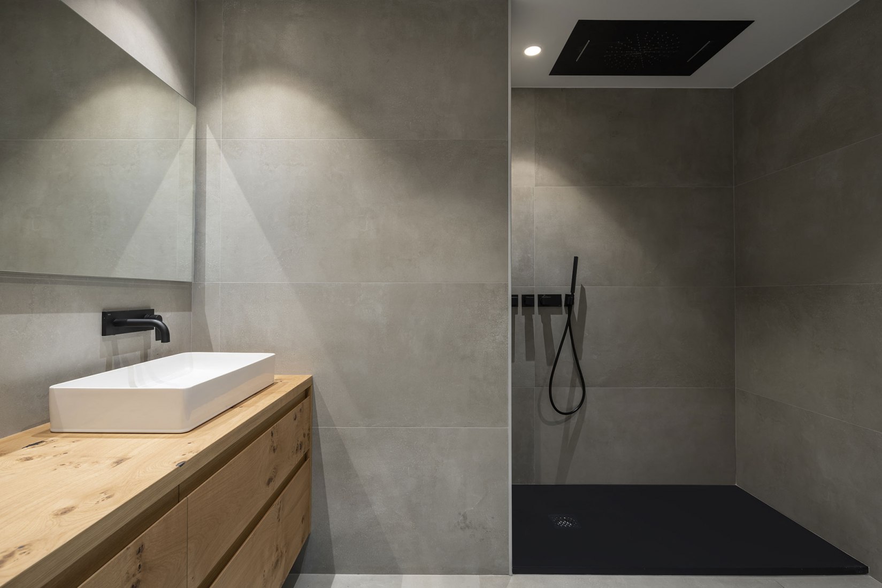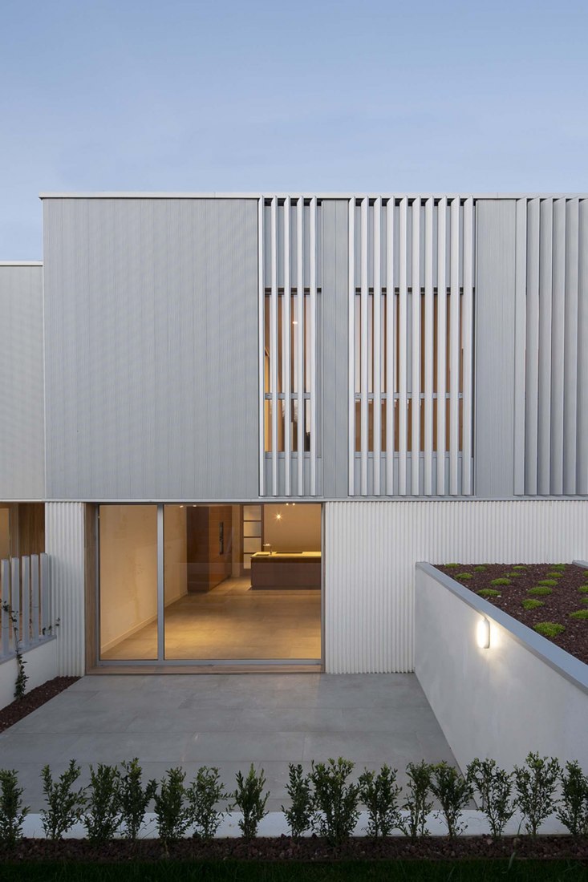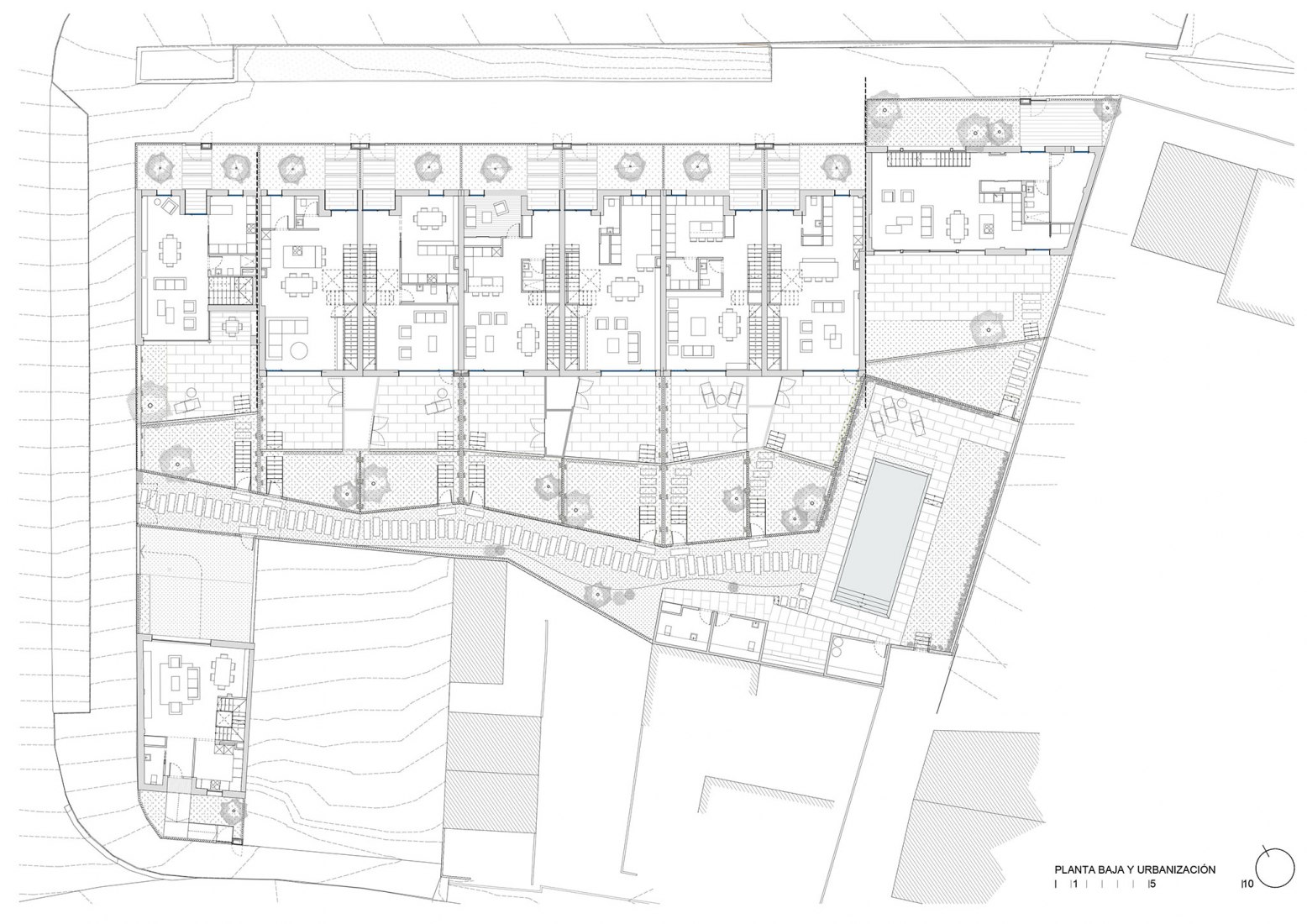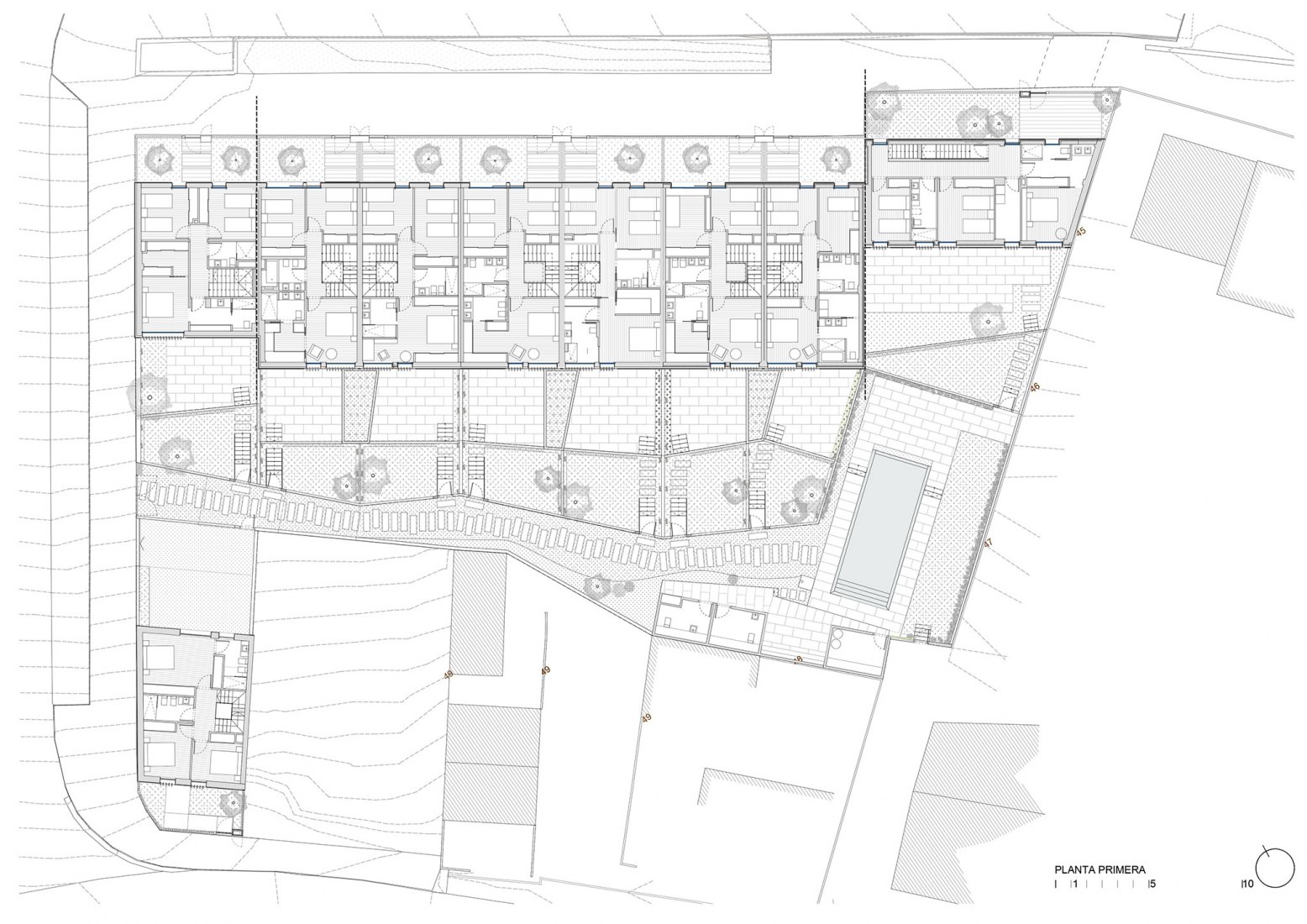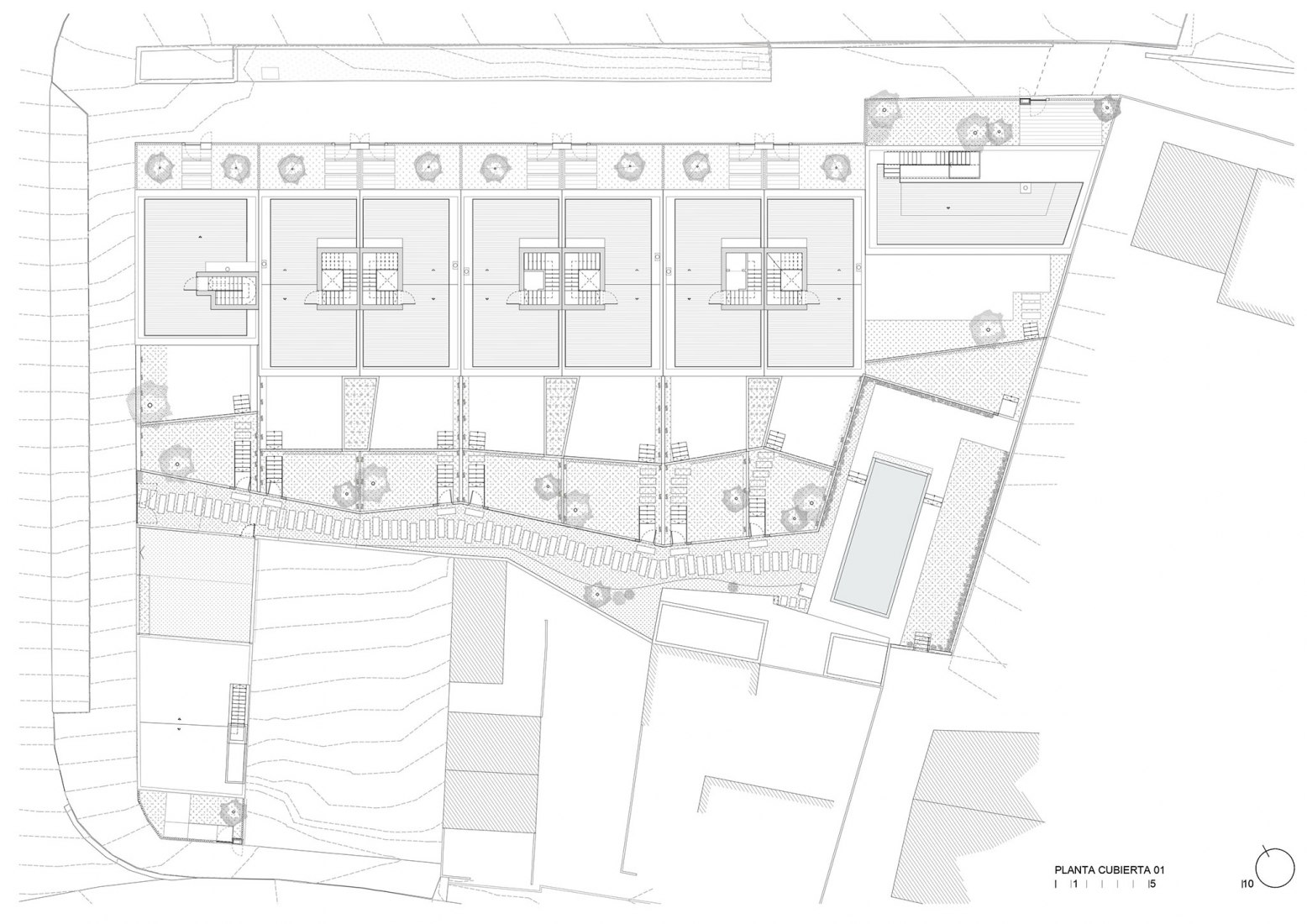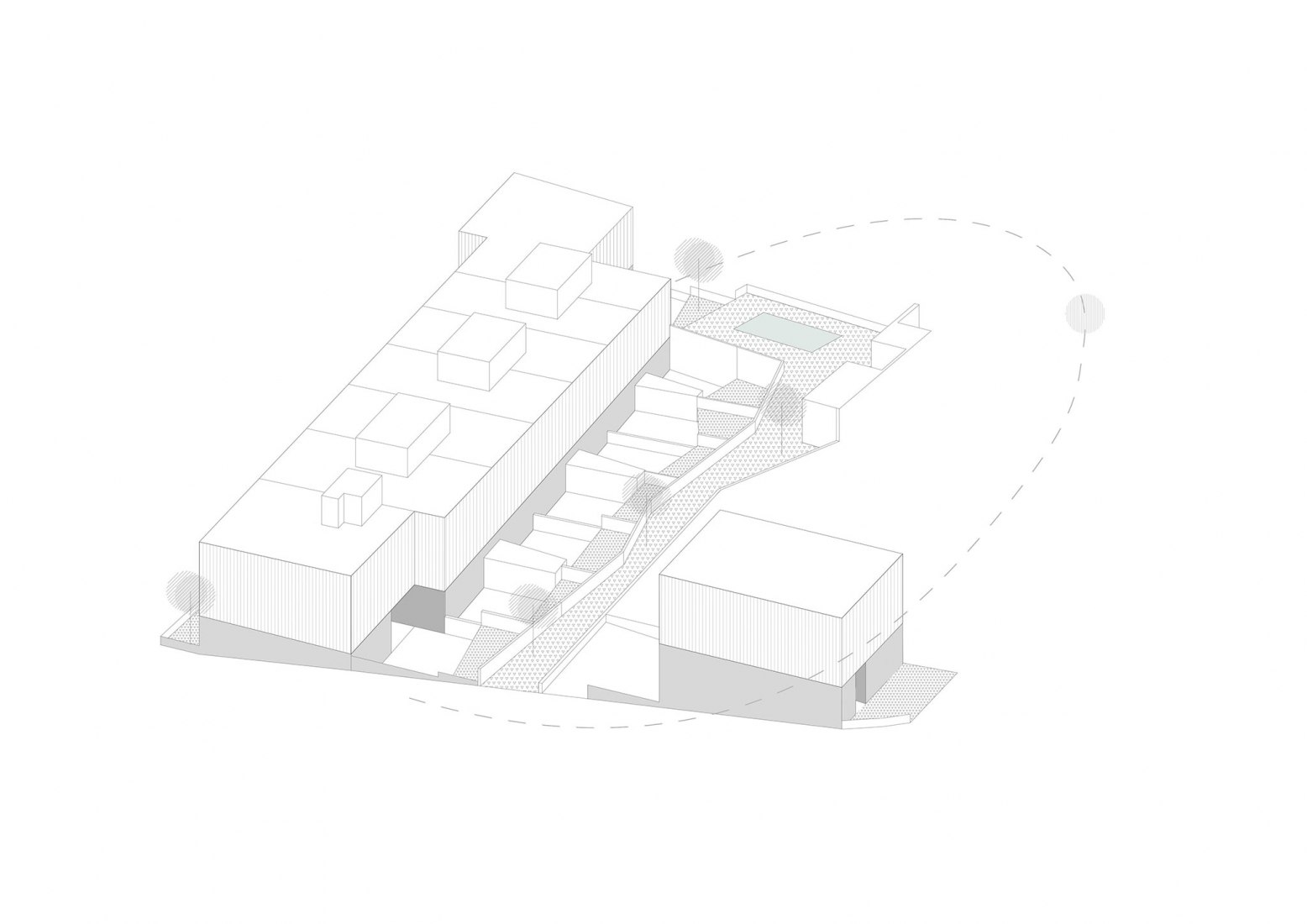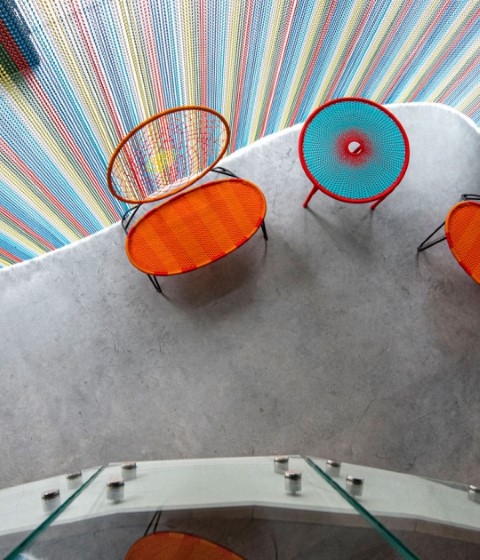The common space that develops between the rows of volumes functions as a nucleus for the homes themselves. The houses are located on the same elevation and a very marked horizontal axis, except for a single house that is located at a lower elevation than the rest, in turn, it presents the same design and distribution of uses as the rest of the complex.
Project description by Díaz y Díaz Arquitectos
The objective of the project is the construction of eight terraced houses in line and a single-family housing isolated with a common space that unifies these buildings. These houses have the GCBe Green environmental certification.
The important topographical elevation presented by the plot is one of the biggest conditions of the project.
On the one hand, and thanks to this slope, both cars and pedestrians access the interior from the same street level.
At the entrance to the garage, the level is smaller, accessing the garage without the need for a ramp, and at the entrance to the house, the level is greater than and equal to the level of the Street.
On the other hand, this unevenness allows us to design a private outdoor space for each house consisting of paved and landscaped terraces at different heights and turned south that solve this slope and give privacy to each house. The implementation of these houses is done considering the conditions of the land and also solving the different orientations of each of them.
The plot, presents a line of houses in the north, an isolated house in the south, and a common space in the center that becomes the heart of the housing complex, where everyone will have access.
The row houses set up a linear element, with a joint reading and with the same distribution of uses on the floor: garage in the basement, day area on the ground floor, and night area on the first floor. Besides, in cases where possible, the houses have a solarium on the roof. The isolated house presents the same distribution scheme.
