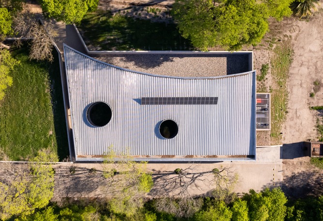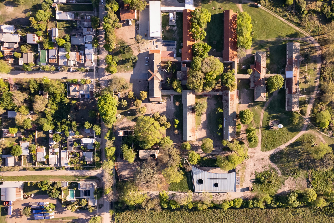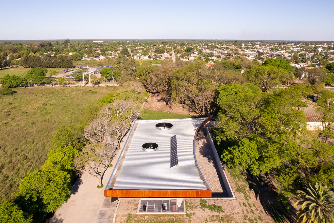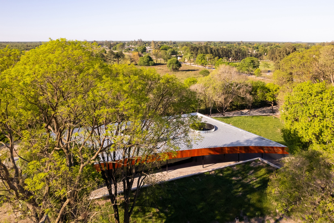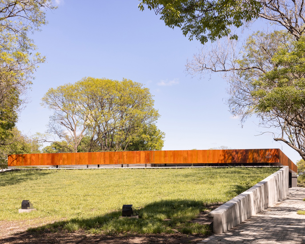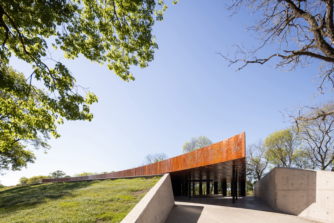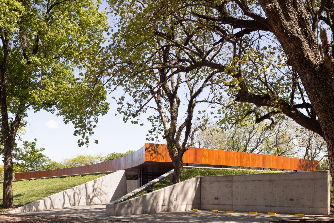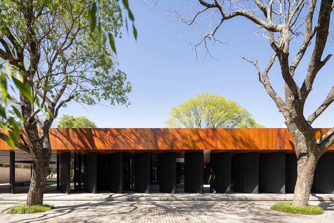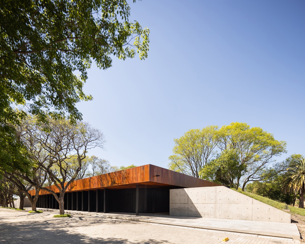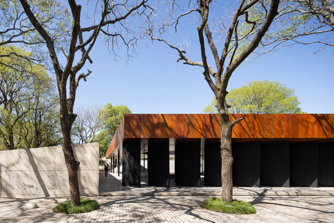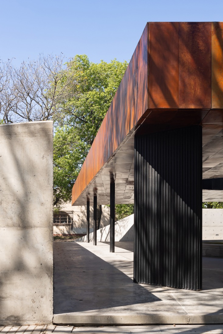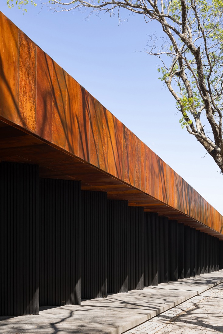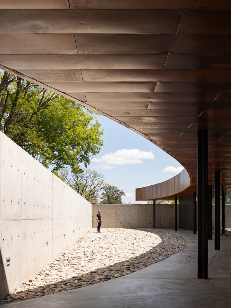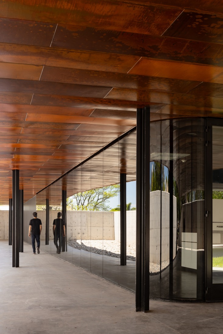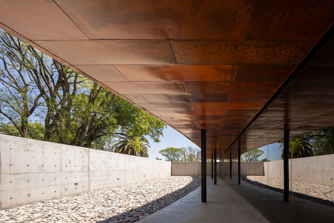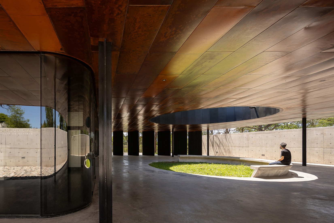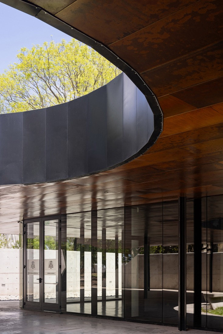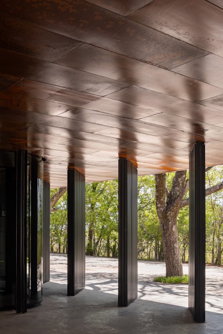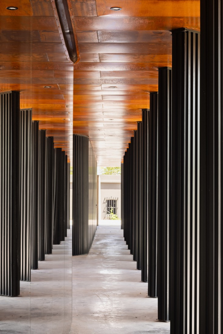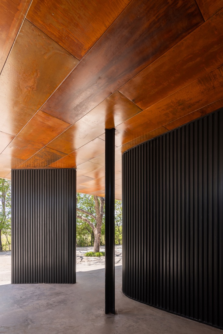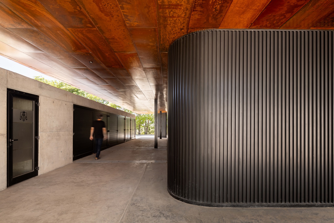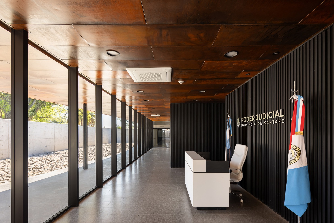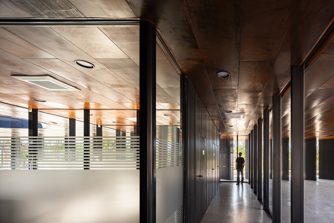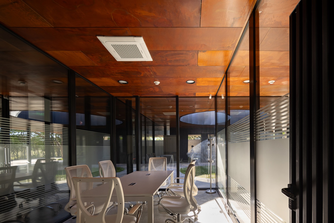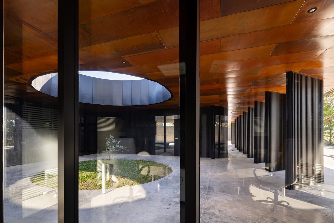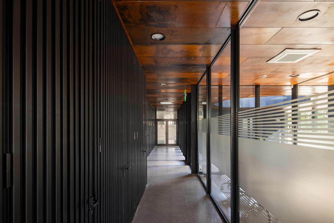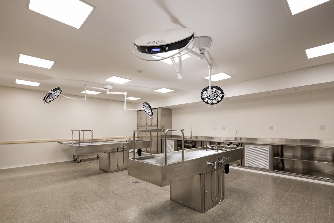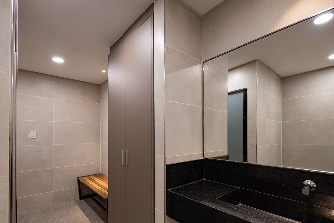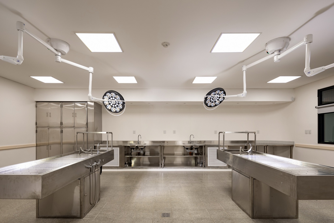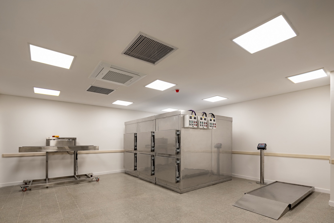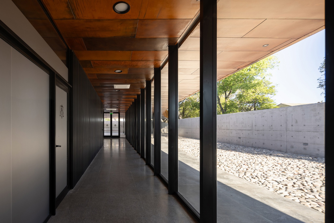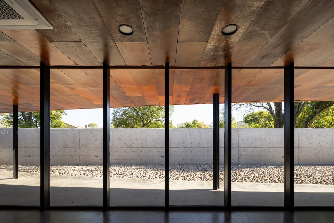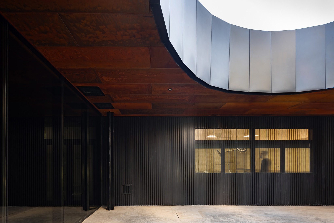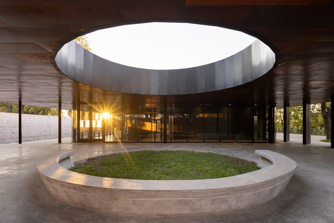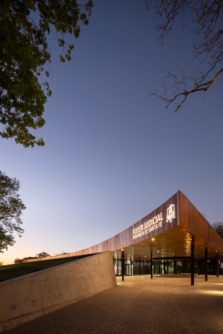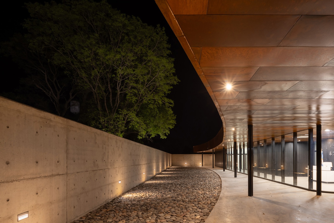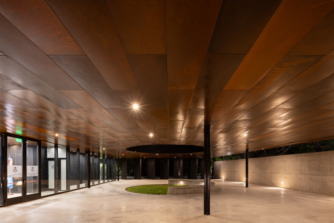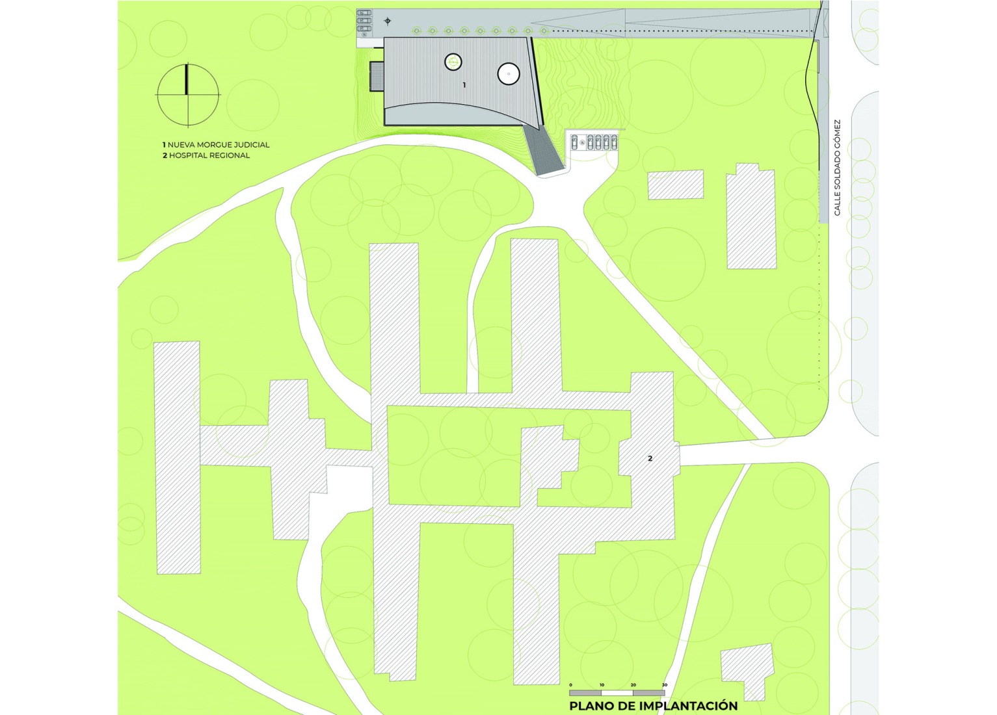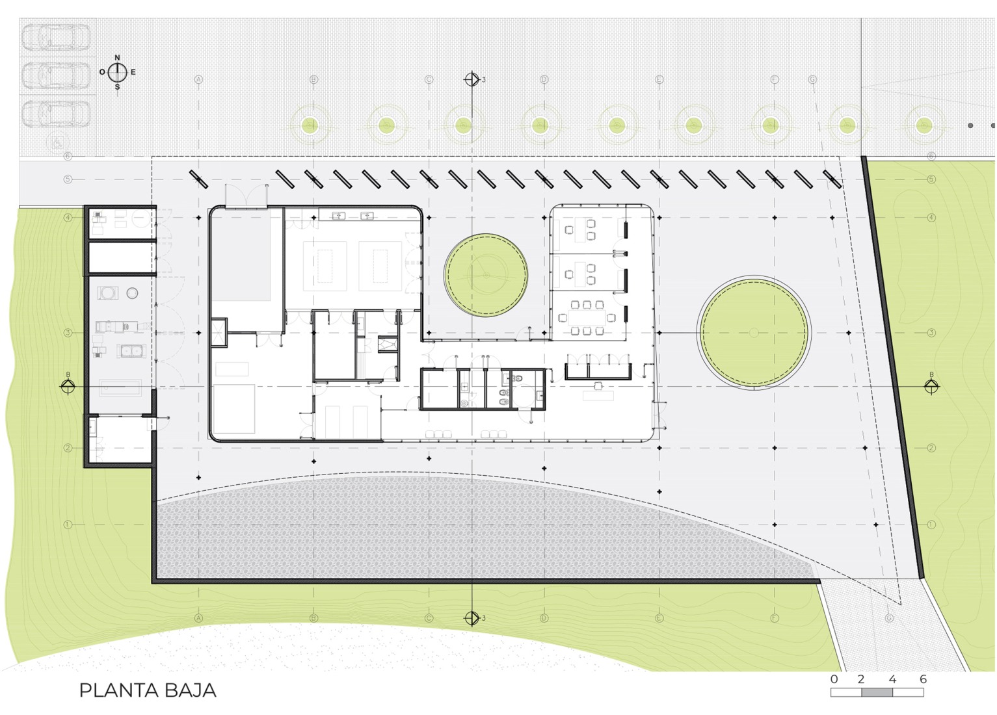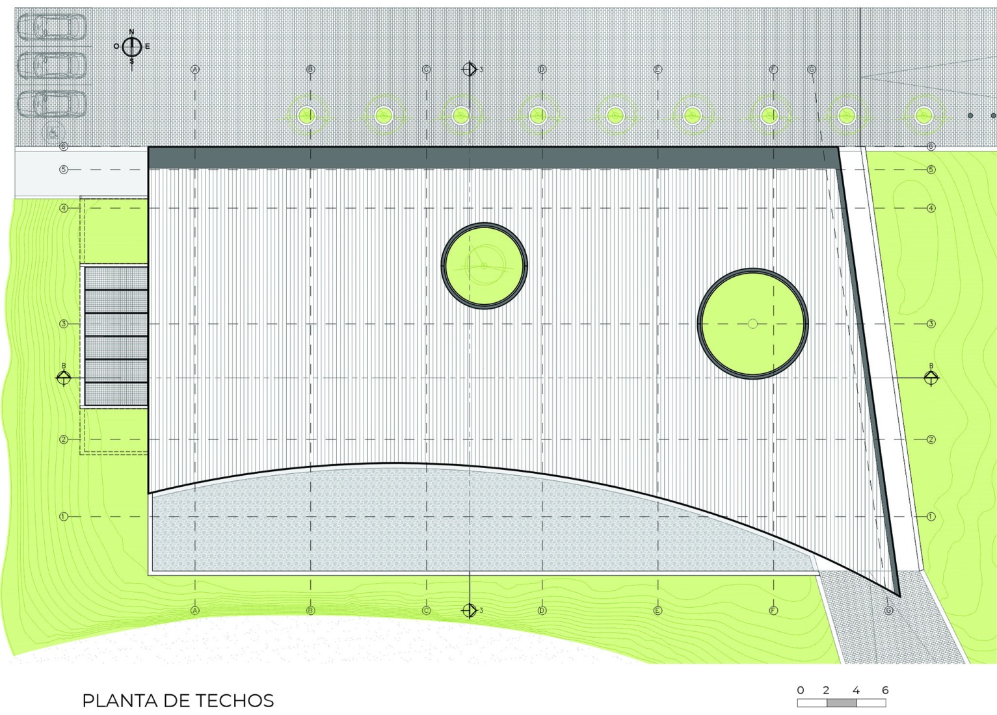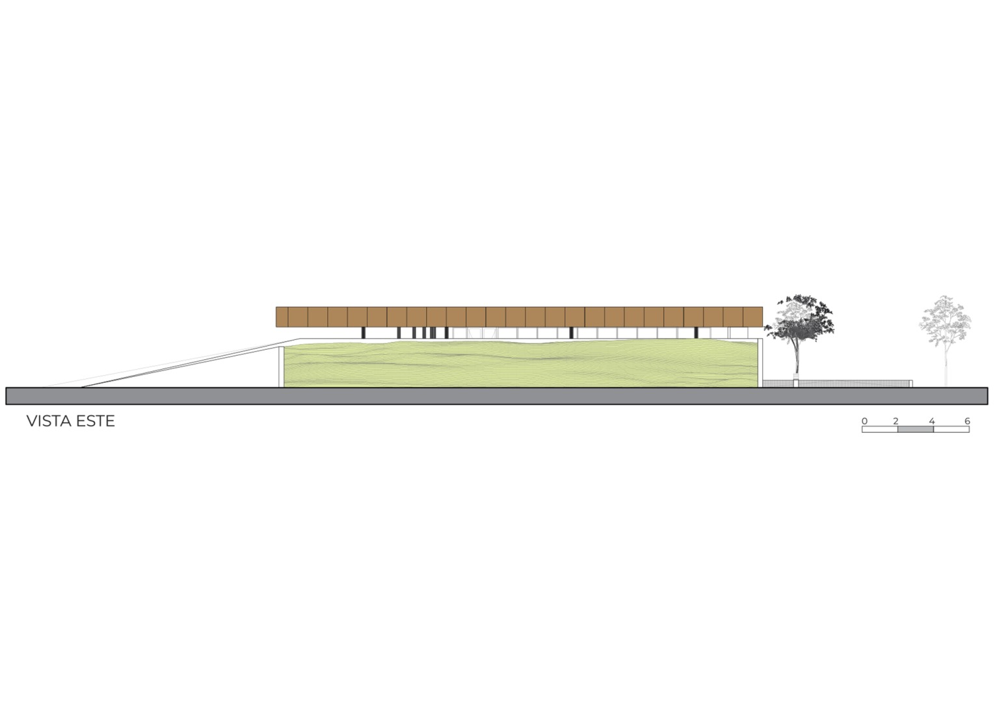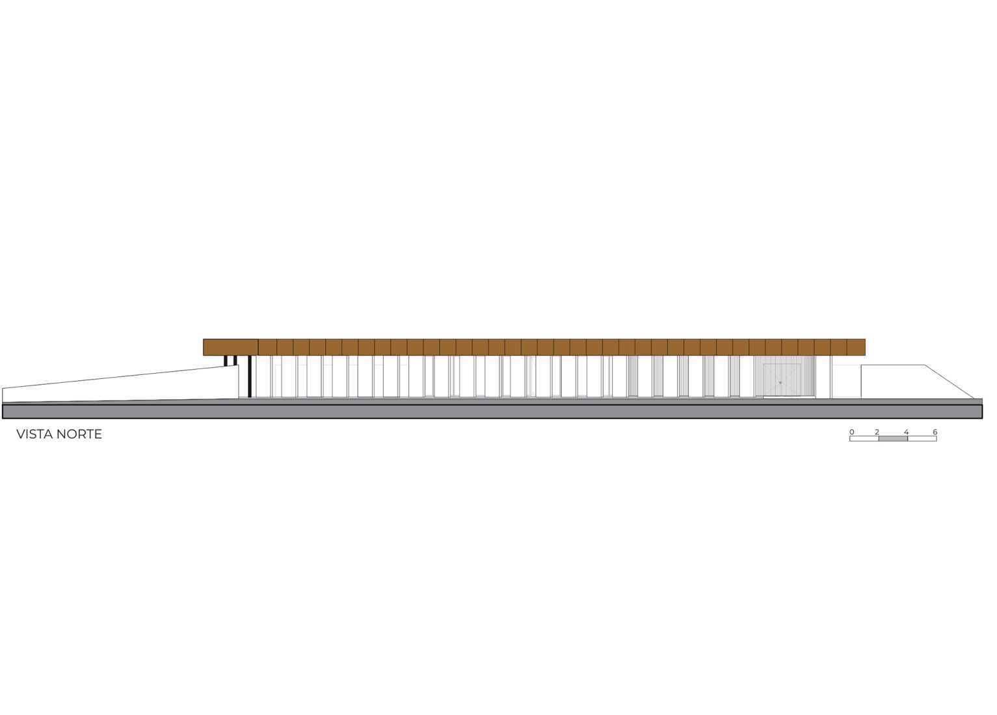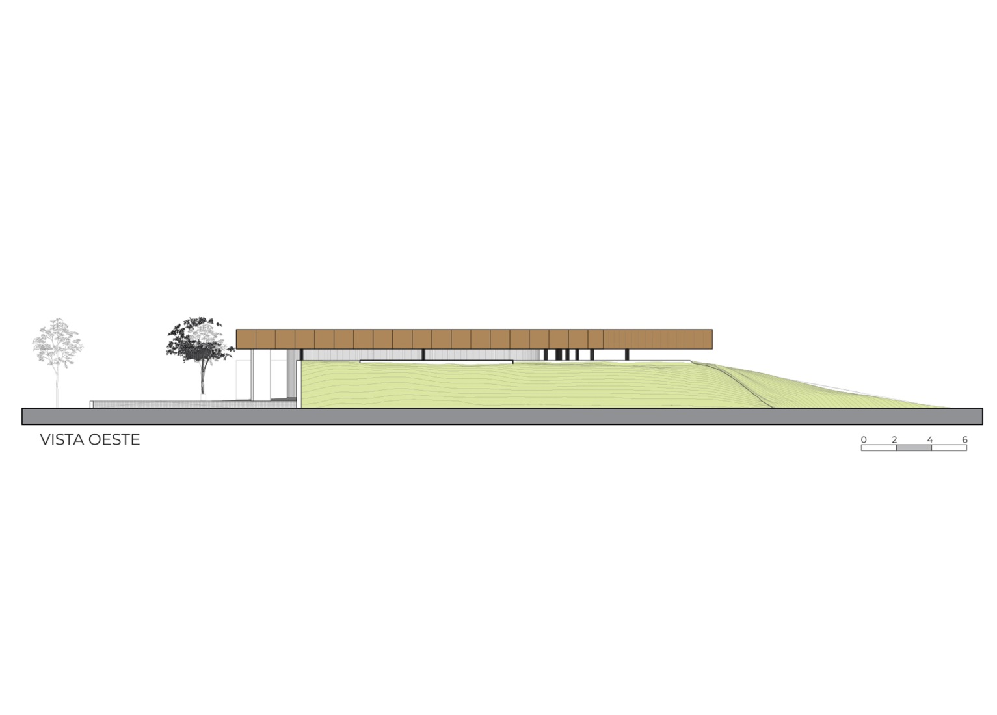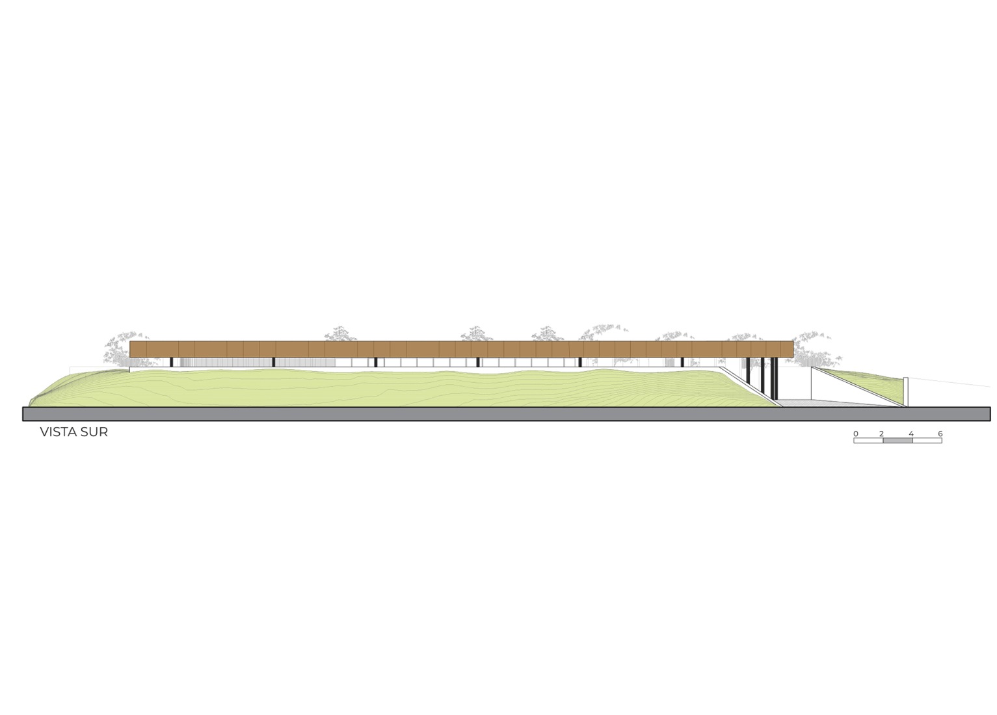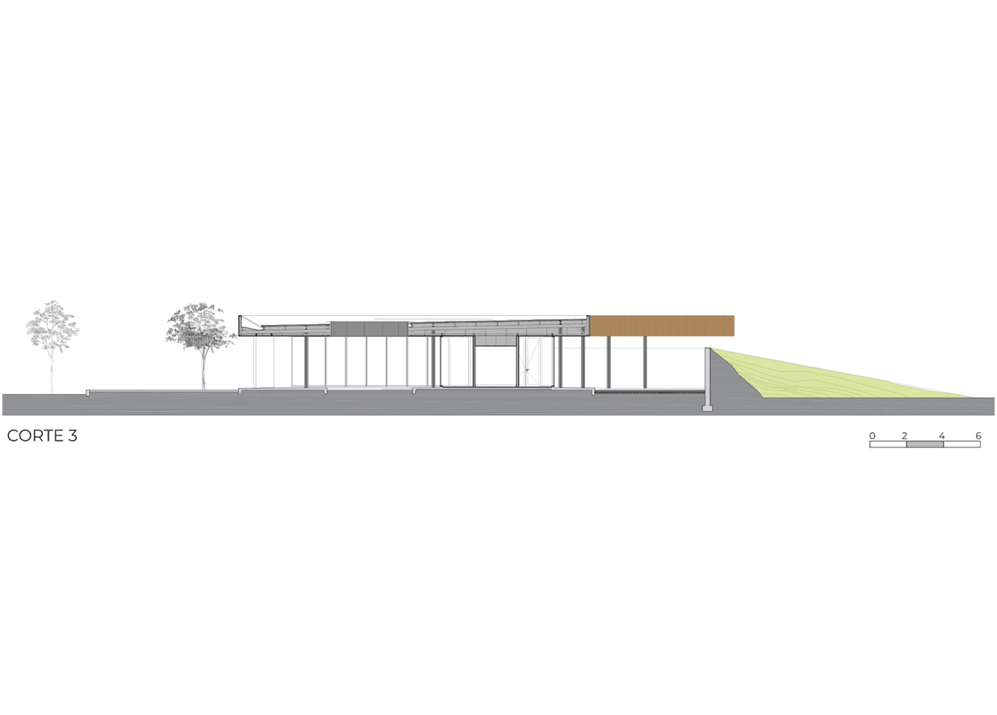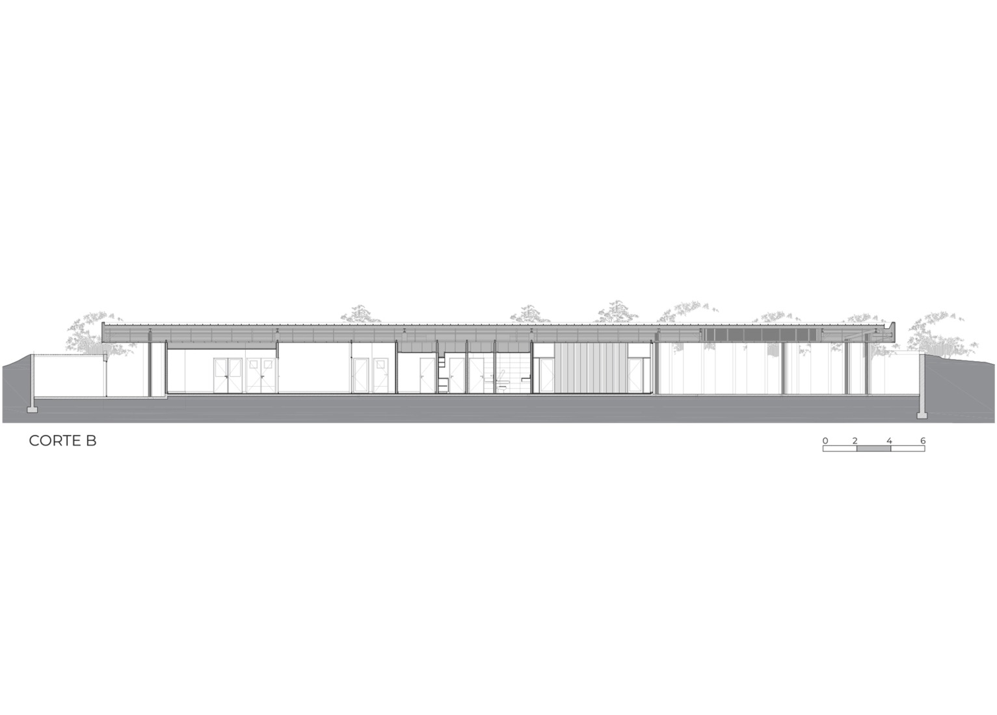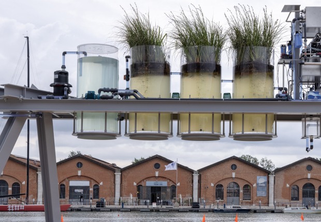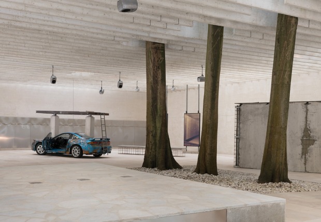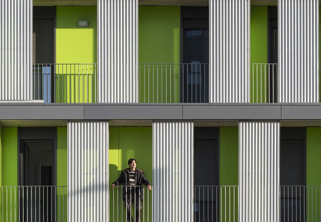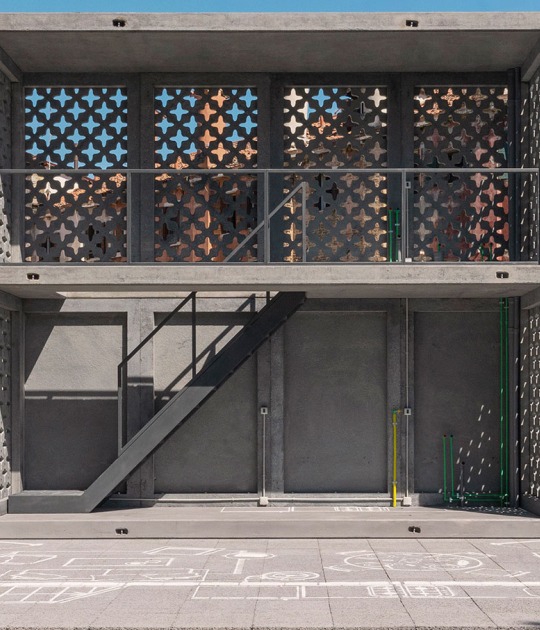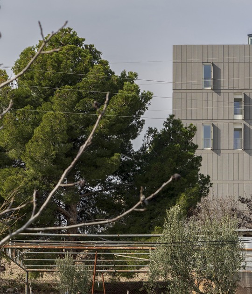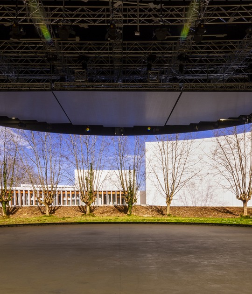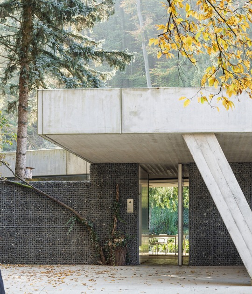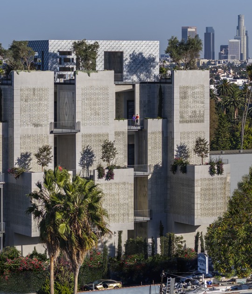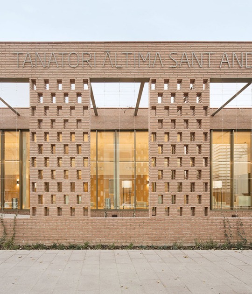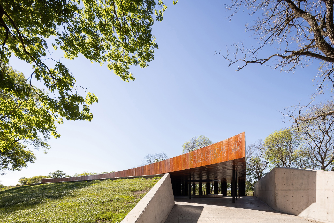
The Judicial Morgue for the city of Vera is concealed between embankments and hidden from view, leaving only a horizontal line visible from the outside. However, from the interior, it allows views of the surrounding landscape.
The interior of the building is organized around semi-covered galleries that allow the entry of sunlight and rainwater, creating a warm atmosphere in the waiting area. These galleries also serve as transitional spaces between the different program areas of the building, which include: a lobby and reception, administrative offices, meeting room, identification room, refrigerated chamber room, X-ray and image interpretation room, locker rooms, autopsy room, garage, and pathological waste storage.
The Judicial Morgue for the city of Vera features a roof and structure made of steel beams and columns, allowing for the construction of galleries and semi-covered areas with sheet metal. The exterior envelope is made of exposed reinforced concrete, while the interior enclosures are built with aluminium framing and double glazing. This material strategy supports the aim of generating a new perception of a function traditionally associated with negative connotations.
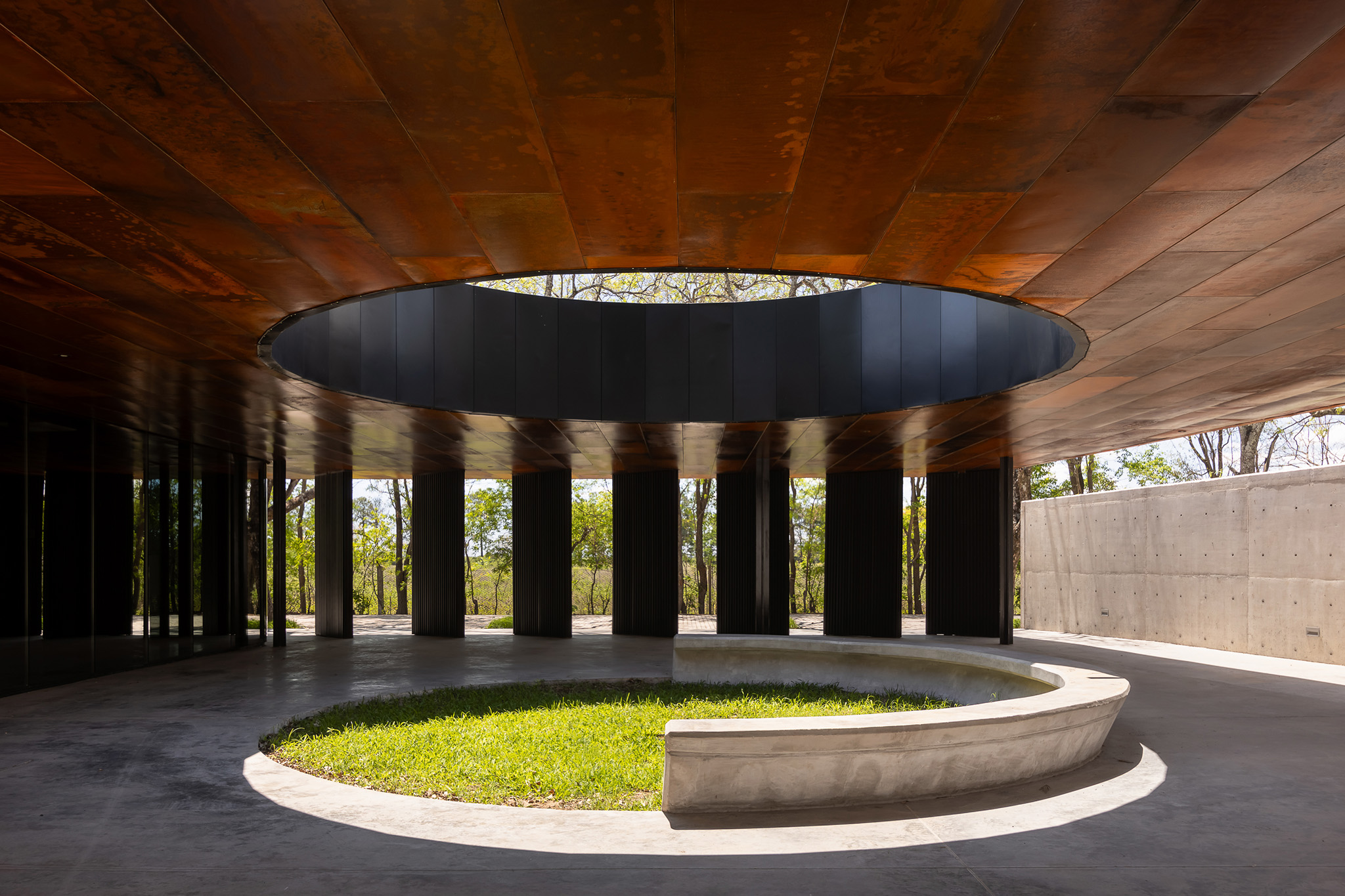 Judicial Morgue for the city of Vera. Photograph by Ramiro Sosa.
Judicial Morgue for the city of Vera. Photograph by Ramiro Sosa.
Project description by Adelia Sebastián
"Death will always be death, but the translation of those spaces into architecture and design will change according to culture."
Architect Sanchit Arora.
The Judicial Morgue of the Judiciary of Santa Fe is located on a section of the Regional Hospital grounds in the city of Vera, provided under a commodatum agreement by the Provincial Government.
Given the specific location and the general public's perception of this type of architectural program, the intervention focused on creating a contemporary space that encourages approach rather than rejection—or even one that may go unnoticed by those accessing nearby services on the premises. This is why the building is subtly concealed behind accessible embankments planted with native vegetation, so that to the viewer, it only presents a horizontal line aligned with the large flat roof that covers the office areas, reception, the morgue proper, and the perimeter of intermediate galleries. From the interior, priority is given to rooms with views toward neighboring plots or the rear of the concrete embankment.

The lot's dimensions made it possible to position the building so that it is visible in its entirety from almost every angle, even though the main structure is embraced by the embankments. Walking around it at ground level, through the pedestrian entrance, or via the vehicle access road, evokes complex sensations as one moves through the preserved native forest integrated into the project. Particular importance is given to the intentional image of the "fifth façade"—an abstraction formed by the complete roof structure, the perimeter lines of the embankments and pedestrian access, the infrastructure areas, the vehicle access road, and the vertical boundary along the street.
Environmental and climatic factors were carefully considered in the design of this unique program: wind, shade, rain, sun, and vegetation all become protagonists, thoughtfully integrated into the architectural concept. The building is organized around galleries, which serve as transitional spaces between the exterior and interior, and primarily as solar control, helping mitigate the region's extreme climate. Among other features, a Venturi tube located at the pedestrian entrance allows air to circulate and cool the space, bifurcating to also cool the external walls.
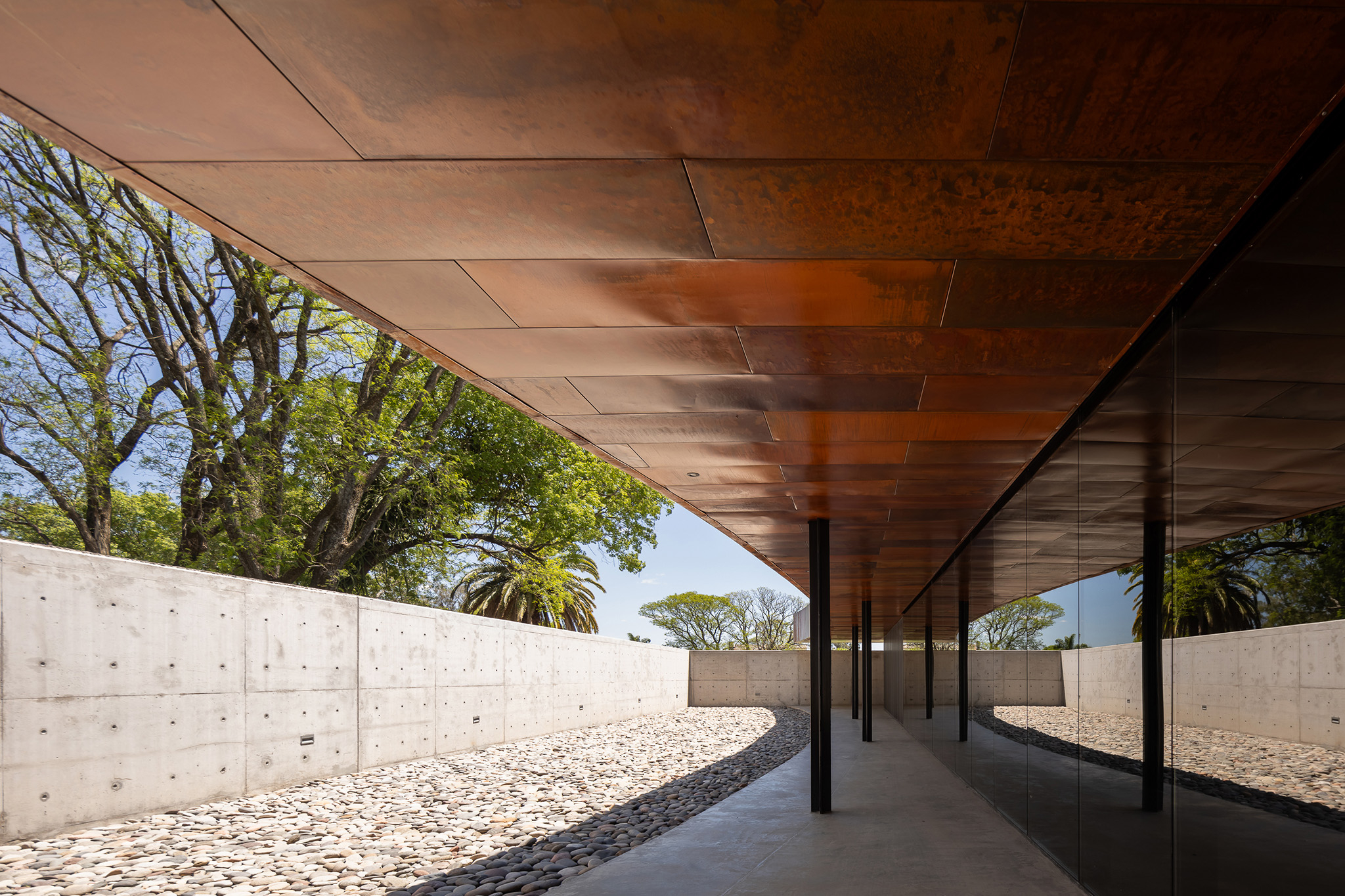
The functional layout includes a main hall and reception area, administrative offices, meeting room, identification room, cold storage room, X-ray and image interpretation room, inclusive locker rooms, autopsy room, loading/unloading garage, and pathological waste storage. Supporting spaces include an infrastructure machinery cluster housing air conditioning condensers, refrigeration units, a chiller, hydropneumatic tank, generator, and external guard room. These are located outside the large metal roof and enclosed within a shell of exposed reinforced concrete walls and roof.
Notable semi-covered spaces include the perimeter galleries, the pedestrian entrance, and the courtyard—each featuring large circular open skylights that allow filtered sunlight or rainwater to enter, creating a warm, welcoming atmosphere for professionals and visitors. A contemplative seating area is provided under the skylights in the form of a semicircular bench. Just as the building is visually shielded from the outside by vegetation-covered concrete embankments with deliberate pedestrian openings from the hospital, a similar effect occurs from the inside, with intermediate spaces specifically designed to reduce the hostility and closeness of the reinforced concrete envelope to the south. This is achieved through a courtyard paved with multicolored loose river stones, softening the visual impact and allowing future vegetation growth between the stones.
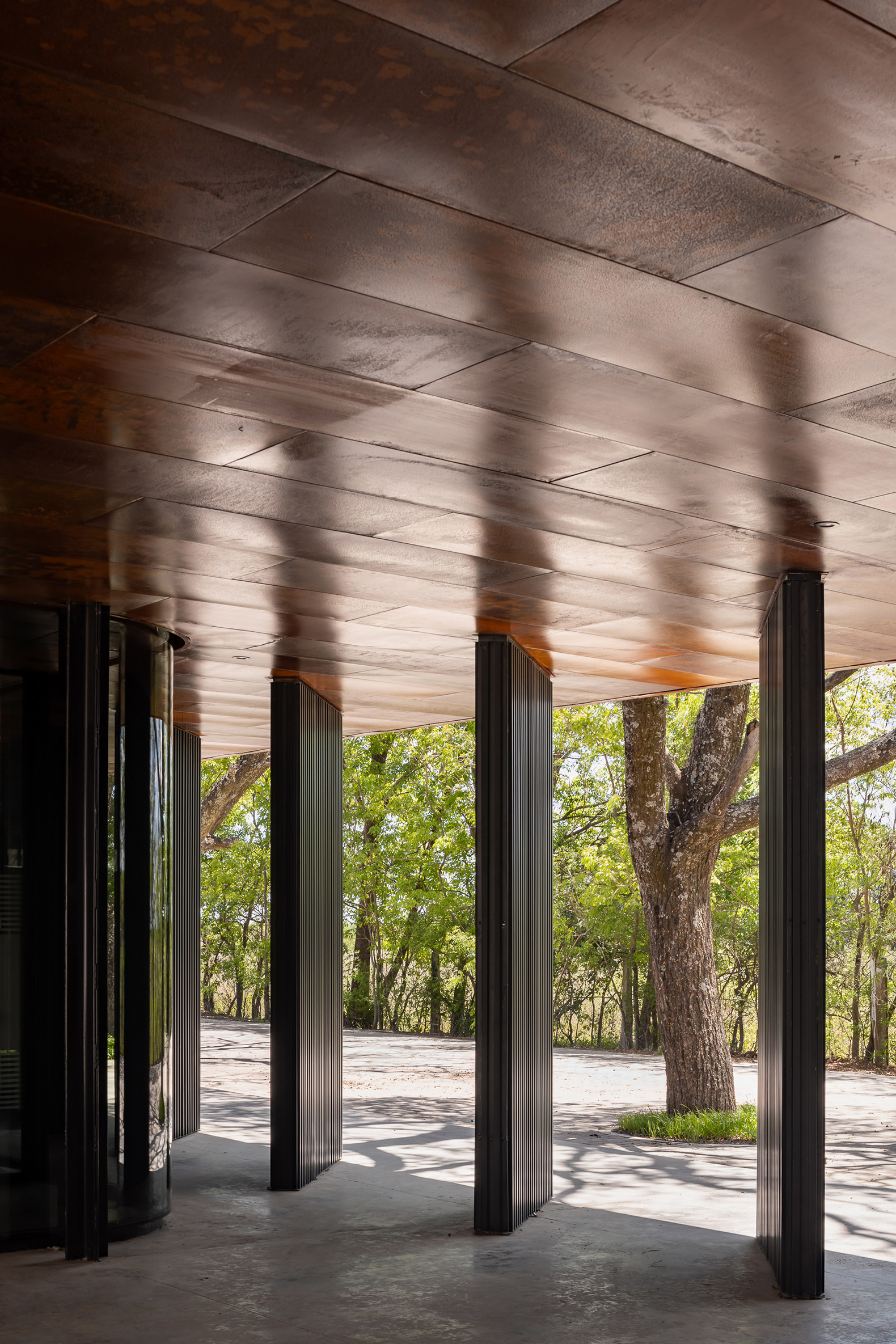
To the north, the building’s semi-covered areas face the dedicated vehicle access road, with vertical screens creating a physical barrier before the preserved row of native trees that line the route to the gate on the urban street. The physical boundary between the lot and the street received special design attention, using metal structures, sheet metal, circular-section tubes, and a reinforced concrete planter in an expressive, organic line that opens urban sightlines and directs focus to the main gate and institutional signage.
Given that the core of a morgue is the autopsy room and its complementary areas, the spaces were designed considering biosafety standards and the optimization of circulation and support rooms. The facility is equipped with specially designed climate control systems (power capacity and special filters) to recirculate air and protect the operating personnel. It includes two state-of-the-art stainless steel autopsy tables produced by national suppliers, specialized storage furniture, a digital X-ray unit, and surgical-grade lighting. The clinical aspect of the space is softened by allowing filtered natural light through micro-perforated metal panels, with primary views directed toward the north interior courtyard.
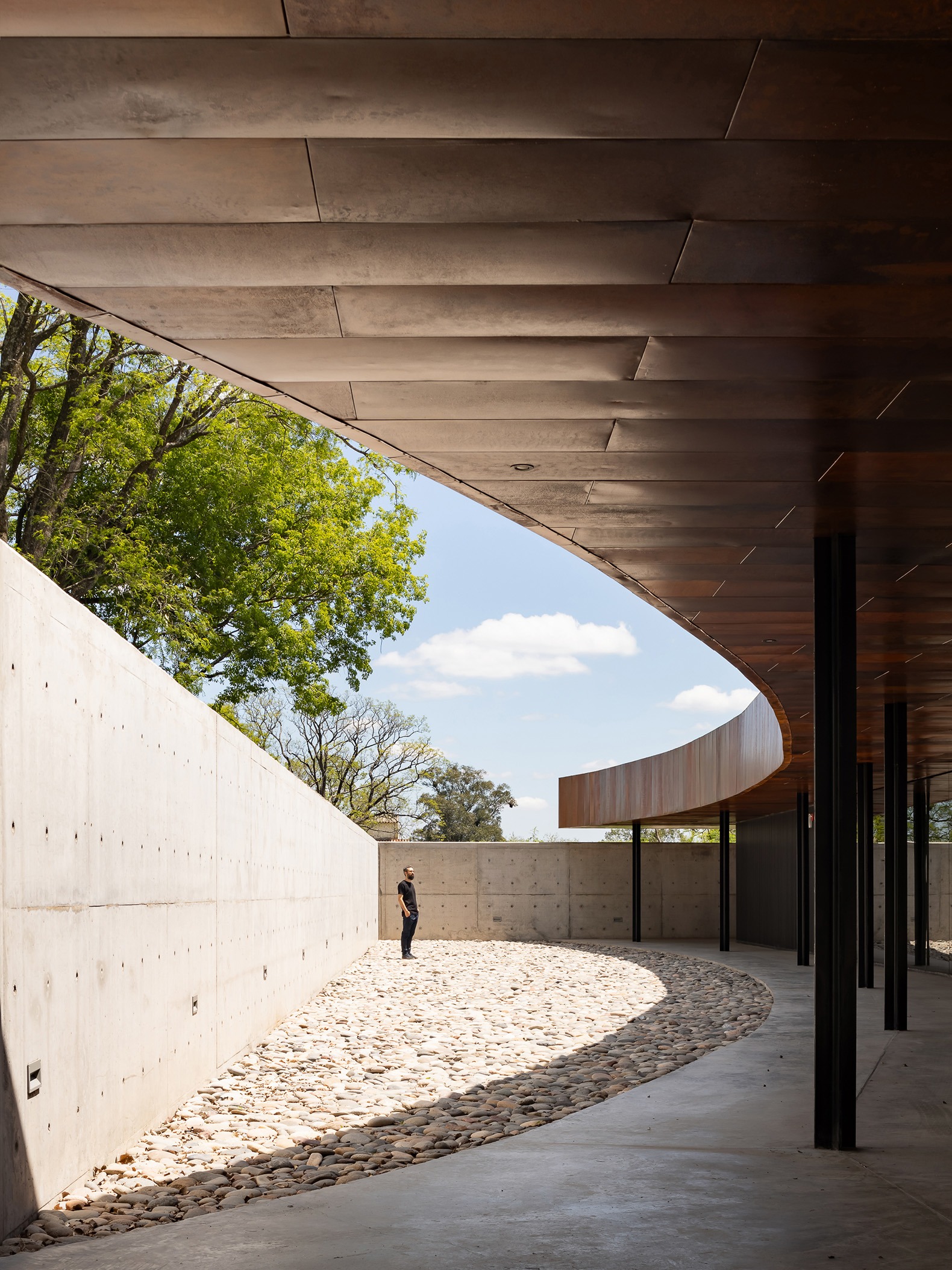
Regarding infrastructure, the building features an uninterrupted power supply system (generator), autonomous solar power, pre-treatment of liquid waste with separate outputs and a single absorption pit (eventually discharging into the sewer system), and connections to municipal water and electricity. It also includes fire and intrusion alarm systems, video surveillance, and comprehensive climate control throughout. The long access road between the building and the urban street posed drainage and paving challenges, which were resolved using interlocking permeable pavers and intermediate chambers.
The building's materials include a metal roof and structural frame (beams and columns), oxidized metal sheets for the ceilings of galleries and semi-covered areas, flush-joint ceilings for interiors, exposed reinforced concrete for the external envelope, hermetically sealed double-glazing in special geometries for the operational spaces, aluminum window frames, gypsum rock walls, and reinforced concrete partitions clad in perforated and plain metal sheets. The vehicle access road features articulated paving, precast stormwater drains, and special wood elements at the vehicle and site entrances. Polished 30x30 cm granite mosaic tiles are used throughout the building, and bathrooms and kitchens feature custom black Brazilian granite countertops. Local and national suppliers were used wherever possible.
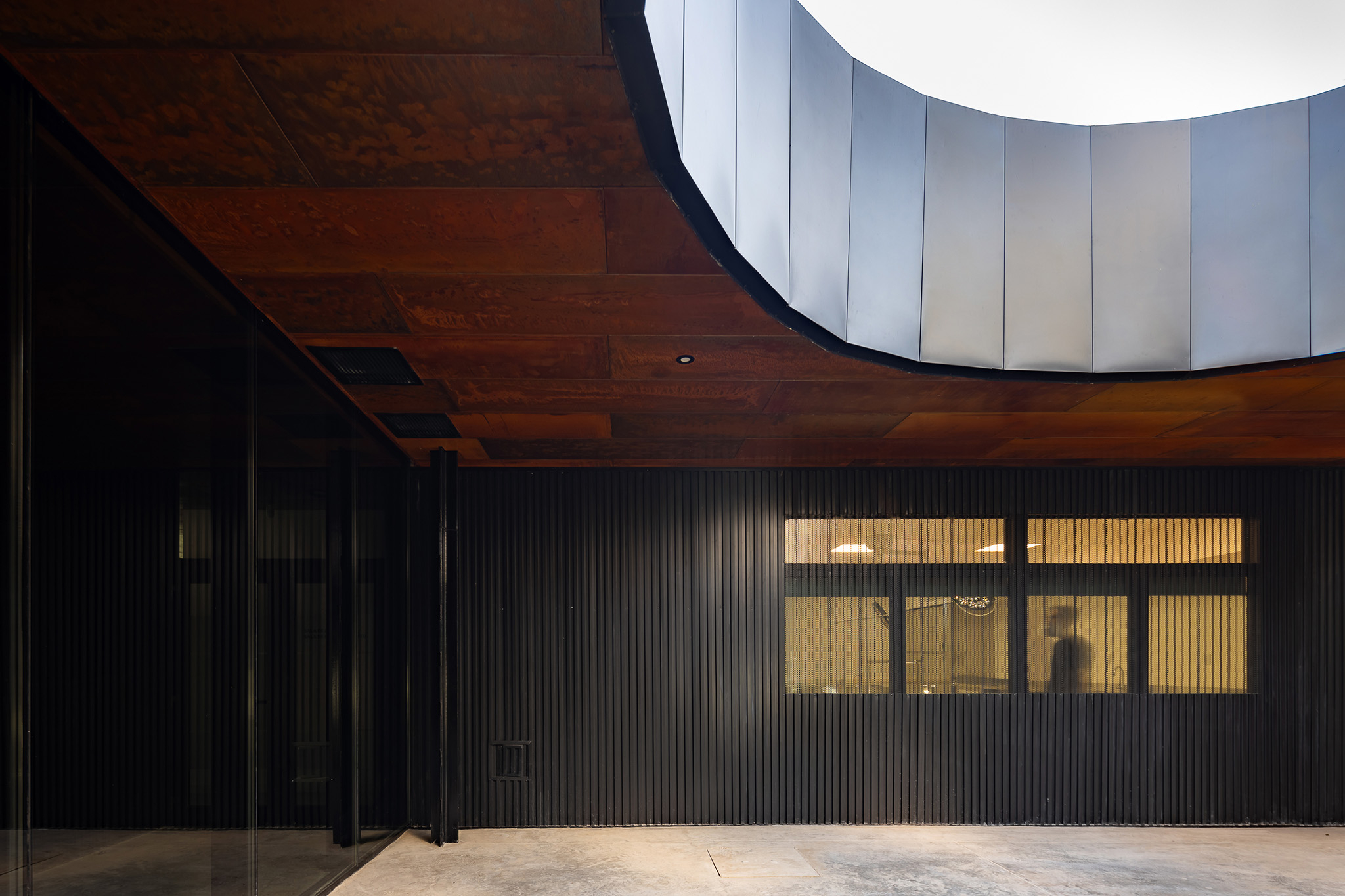
In sum, this project has been a significant challenge for our office’s professionals, but its realization enables us to continue experimenting in future endeavors. It is a work that contributes sensitivity and respect to a function typically marginalized due to its negative connotations, allowing us to reflect and "reconsider our relationship with the afterlife." Ultimately, it is a project that articulates and integrates spaces, making them habitable and perceptible—offering the measure of beauty and functionality that is the ultimate goal of Architecture.


