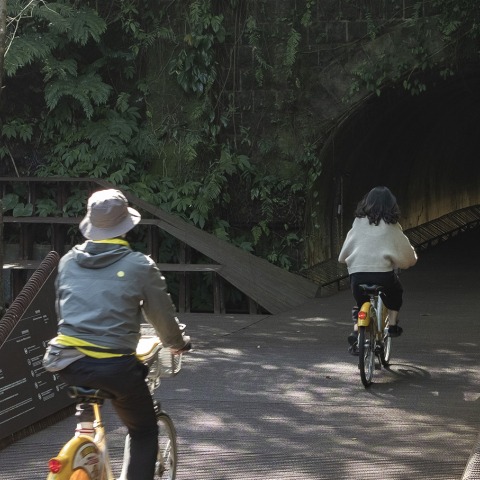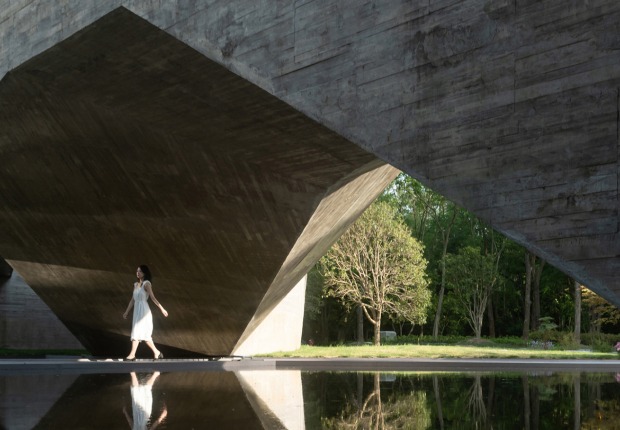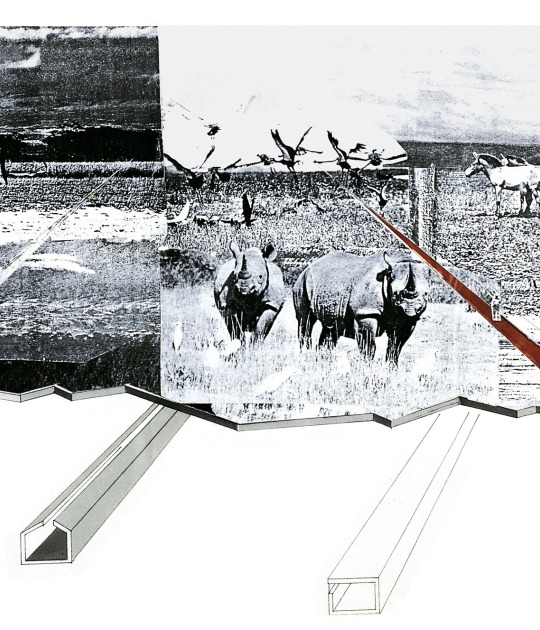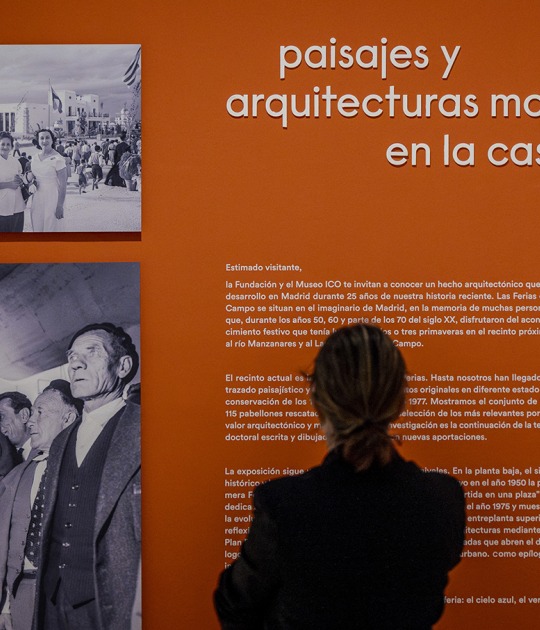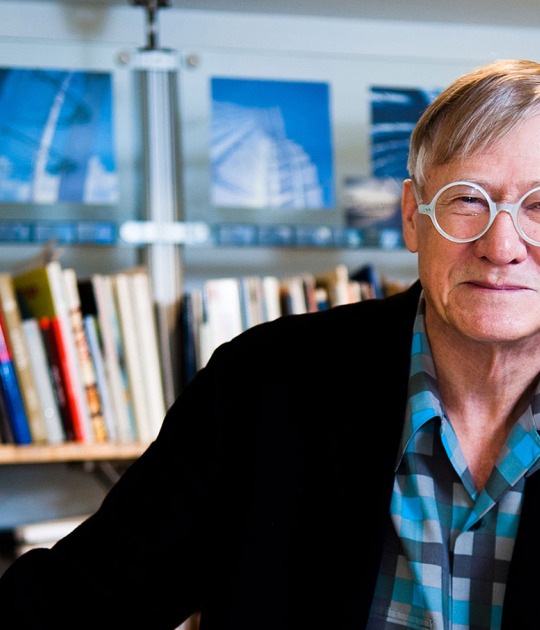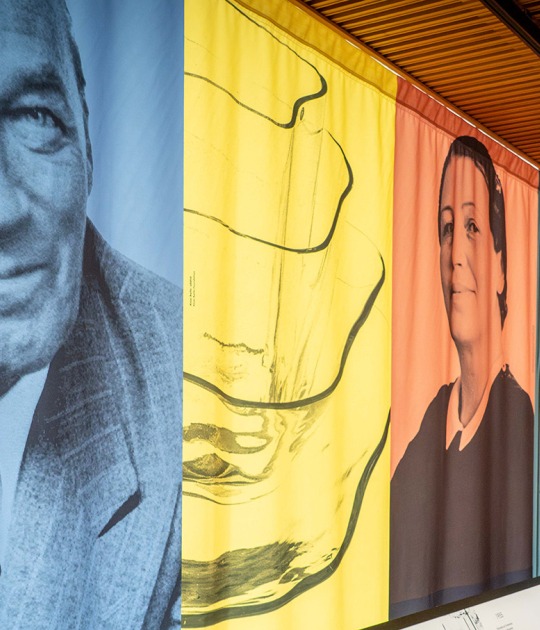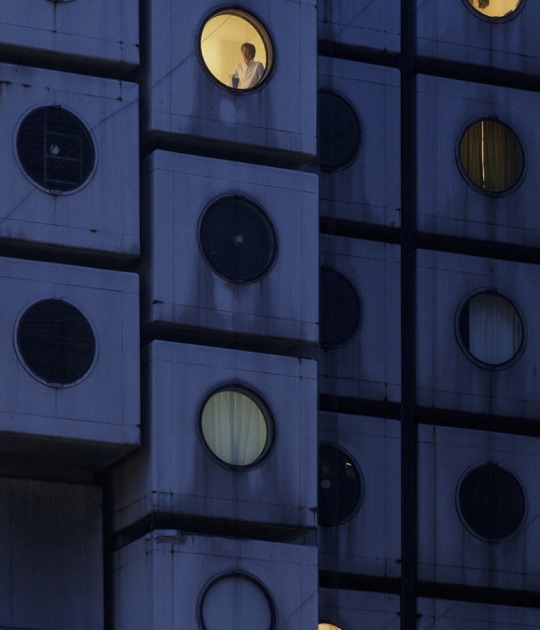The Dark Line encouraged us to consider how landscape architecture can work at the interface of the underground to repair or link to the world above but also to link across time, human and non-human cultures, and nature. A fitting conclusion to the UNEARTH conference, the project cut across the festival's four streams of thought: the SUBTERRANEAN EARTH, RAW EARTH, DEEP EARTH, and FERTILE EARTH, engaging with the elements and life below and within the earth's surface and also the metaphoric and symbolic dimensions of the landscape.
The Dark Line resulted from a competition to design a bike and walking path through two former railway tunnels that had been abandoned to the elements and were being opened up to tourism and recreation. The subterranean The Dark Line possesses that kind of great beauty found "at the edge of light." Like a Chiaroscuro by the grandmaster Caravaggio, the project manipulates the contrast between light and dark, these bold distinctions shaping the narrative composition and creating a sense of volume in shaping the three-dimensional and mental experience of the eco-historical space of Taiwan.

Michelangelo Merisi da Caravaggio. Nativity with St. Francis.
Located to the east of Taipei, the origins of The Dark Line date back to the early 20th century during the colonial period when Taiwan was governed by the Japanese. Like other colonial legacies, Taiwan's colonial experience is complex, and the trauma is interlaced with technological and cultural achievements. In Taiwan's case, this includes the monumental construction of the national railway network, which was used to extract an equally monumental amount of coal and other resources to enrich Japan. In this way, The Dark Line is a site of "Dark Heritage" or "Dark Tourism". Dark cultural heritage is associated with real and commodified sites of violence, disaster, and human depravity, and it has been applied to sites, landscapes, and artefacts. Despite a substantial increase in experiential dark tourism, dark heritage is often a work in progress. A richer interpretation can be gained by linking often subconscious histories to the physical cultural, social, political, and historical context in which historical events took place.

Joseph Mallord William Turner, 1775–1851, British, Staffa, Fingal's Cave, 1831 to 1832.
This background of complexity is at play in The Dark Line with its shifting atmospheres and play between light and dark; its tension between surface and subterranean. Consisting of a sequence of two linked tunnels and a sinuous suspended bridge connecting the Railway towns, of Mudan and Sandiaoling. High in the mountains, this railway was built between June 1919 and September 1922 by a Japanese construction company and was eventually abandoned due to limitations in its capacity. It fell into disrepair and was subsequently overgrown, becoming a habitat for bats and lush overgrowth.
While exploring the tunnels, Michèle & Miquel were entranced by the drama of the topography; industrial remnants in the verdant grip of nature. Their initial impulse was to "do nothing," not wanting to disturb this enchanting lost world. However, with precision and rigour, they have inserted a strong yet delicate structure that allows new narratives to emerge. For the complete length of the route, a single material defines and forms the path – reinforcing steel or "rebar." According to the designers, this material is repeated to help it fade into the background, emphasizing the industrial and natural heritage along the route instead of the new path itself. The material is raw and brutal but shaped with great finesse and delicacy. This duality is fitting and speaks to the industrial history of the site and to the many ways a single line might evolve in space and time.

The Dark Line by Michèle & Miquel and dA VISION DESIGN. Photograph by LU Yu-Jui.
The structure, as repetitive and fluid as breathing, is continuous and folded at moments to form various elements such as seating, signage, or even small belvederes overlooking canyons below. Although the material is repetitive, it shifts and is moulded according to the changing topography en route. There are five sections to the route. At the start of the path, the decking is raised to leave the existing historical ground intact. Trees and grasses are free to grow through the bars as are the fauna that inhabit the surrounding forest.
The atmosphere is one of being in a forest surrounded by birdsong, the chirping of insects, the rustling of leaves, and the trickling of water flowing below the path. The next section passes through the cavernous darkness of the tunnel. The vaulted industrial tunnel is lit to enhance the patina of the industrial tunnel walls, and the rebar pathway is cast into a dark, dramatic silhouette relief reading as a "negative" image against the positively illuminated tunnel walls.

The Dark Line by Michèle & Miquel and dA VISION DESIGN. Photograph by LU Yu-Jui.
The lighting bathes the ground of the vaulted tunnel, revealing the rivulets of water flowing beneath the rebar pathway. The backlit rebar silhouette and the soft wash of light on the tunnel walls create a great textural interest that can be appreciated on foot or a bike. A range of materials can be seen through the rebar, from water to the ballast of the historic railroad, and the natural rocky material of the hillsides. The light source is soft and indirect as it is angled down at the floor, thereby minimizing the disturbance of nocturnal creatures such as the bats that hang from the ceiling in semi-darkness and the swirling patterning of the smoke residue from the yesteryear trains of the twentieth century.
At the end of this long underground gallery, the path arrives at the bottom of a high, vertical skylight, resembling a natural courtyard eroded by the elements. The sun's rays filter through layers of foliage spilling down the cliffs, combining with the vaporous drafts swirling from the tunnel to create a mystical atmosphere. After this opening, the second tunnel begins and follows a wide curve, which opens onto the gorge of the Keeling River. Before venturing onto the new bridge, there is a reflective pool that encourages visitors to contemplate the void left by the vanished bridge. Fed by natural flows, this mirrored pool extends above the gorge in a triangular overhang and trickling waterfall—the pool gestures into the dramatic gorge below. There is a correspondence and symbolic reference to our being at a point in history, between the shocks of the past and the unknown future.

The Dark Line by Michèle & Miquel and dA VISION DESIGN. Photograph by LU Yu-Jui.
The final section of the route involves a bridge perched high on the cliffside. A series of concrete piers is placed against the cliff at regular intervals, carefully sited to preserve the mature trees and vegetation. With piers built of cut stone, the deck remains steel rebar. The decking frames are repetitive in construction and all identically manufactured in the workshop to fit the rigorous geometry of the walkway, which is designed with a regularly repeated series of arcs that first turn one way and then reverse to shape the winding sinuous path. An ingenious rail system was used to transport the rebar deck sections. The method makes it possible to keep the need for scaffolding to a minimum, which is complicated to install in these hilly areas, and to do without side roads on the site, and to prefabricate most of the elements in the factory, limiting the site to a systematic assembly of large sliding elements.
The Dark Line gives the subterranean value as an alternative and integral, layered landscape. Deep excavations are a fundamental part of urban and human culture. Cities integrate extensive underground infrastructures and require the resources and subsequent excavation of mines of such vast scale they can envelop whole settlements. Likewise, past cultures have inhabited and crafted subterranean spaces for shelter and ecological reasons. "The Dark Line" illuminates such histories and encourages reflection on the ground beneath us. In doing so, it seeks to overturn the terra nullius conception we so often have of the subterranean. Here we have no void or emptiness, but a momentary darkness and play of shadows that pass as the night does into day.
Text by Scott Hawken
