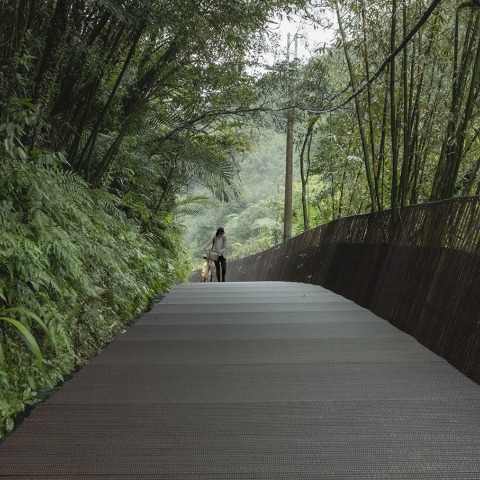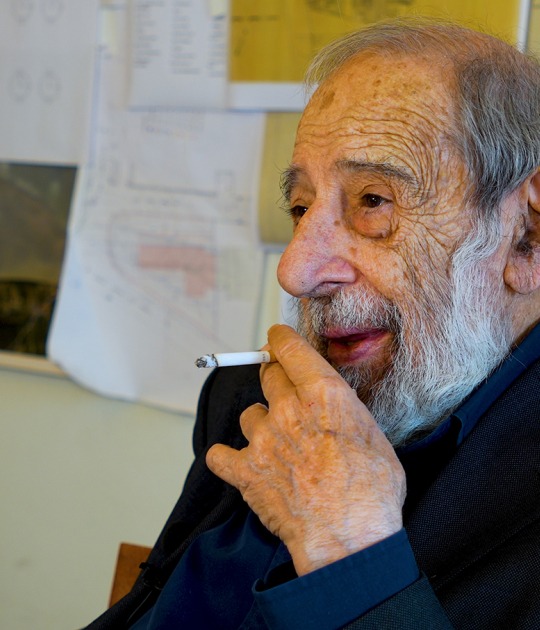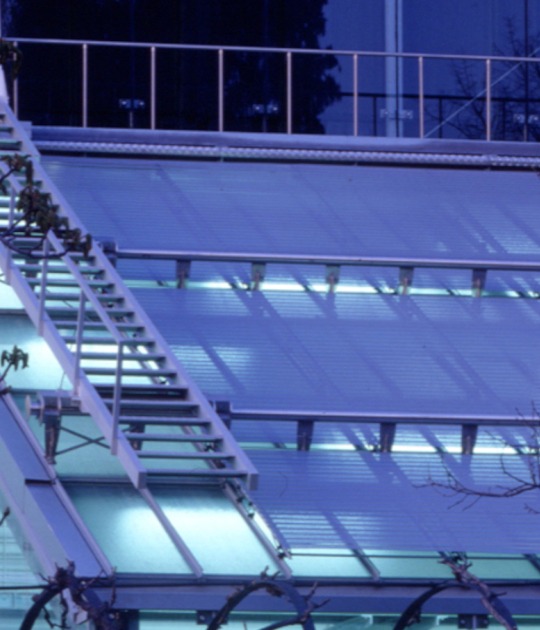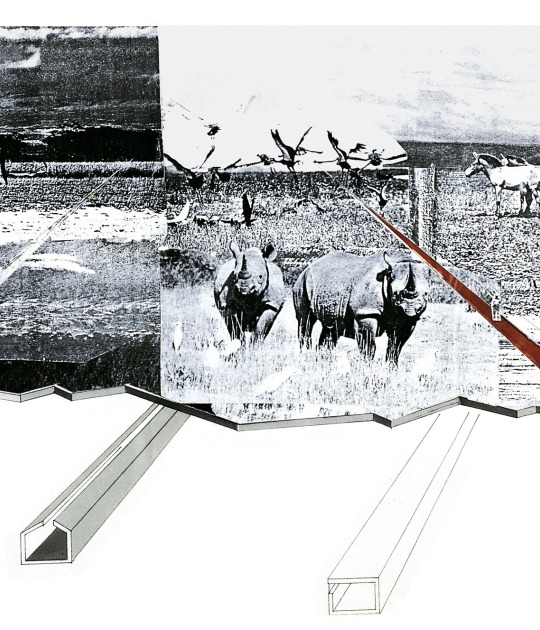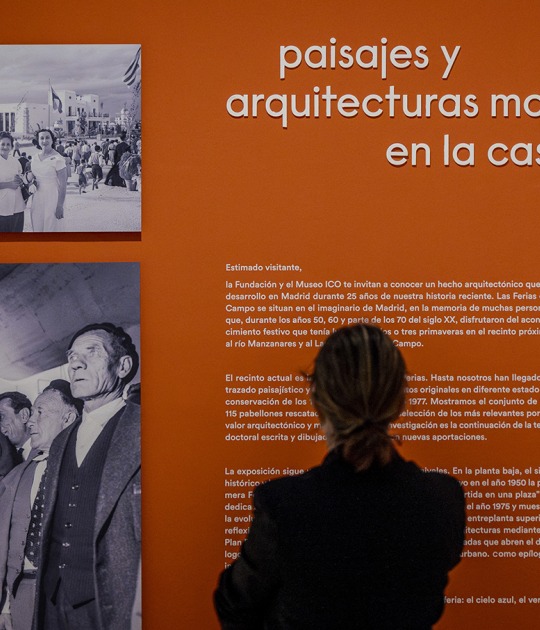I believe that in the case of The Dark Line, bodily awareness is activated by the delicacy of the project, which insinuates rather than affirms a primary metaphor: the railroad, through a configuration of embodied experience that recovers the meaning of this primary metaphor at different scales of interpretation.
On a large scale, the railroad is a line that connects different places in the landscape. This is what happens in this project: The Dark Line takes us through a concatenation of places. But it does more than that: it leads us through and inward: along its path, the line guides movement and gaze through the different episodes of the landscape and, as it unfolds, simultaneously places the body in each of them.
At the scale of the body, the line also underscores the atmosphere of each place: the project evolves the rails from a two-dimensional surface to an enveloping section. The section now forms a basic spatial pattern that folds and unfolds to adjust and adapt to the peculiarities of the landscape it encounters.
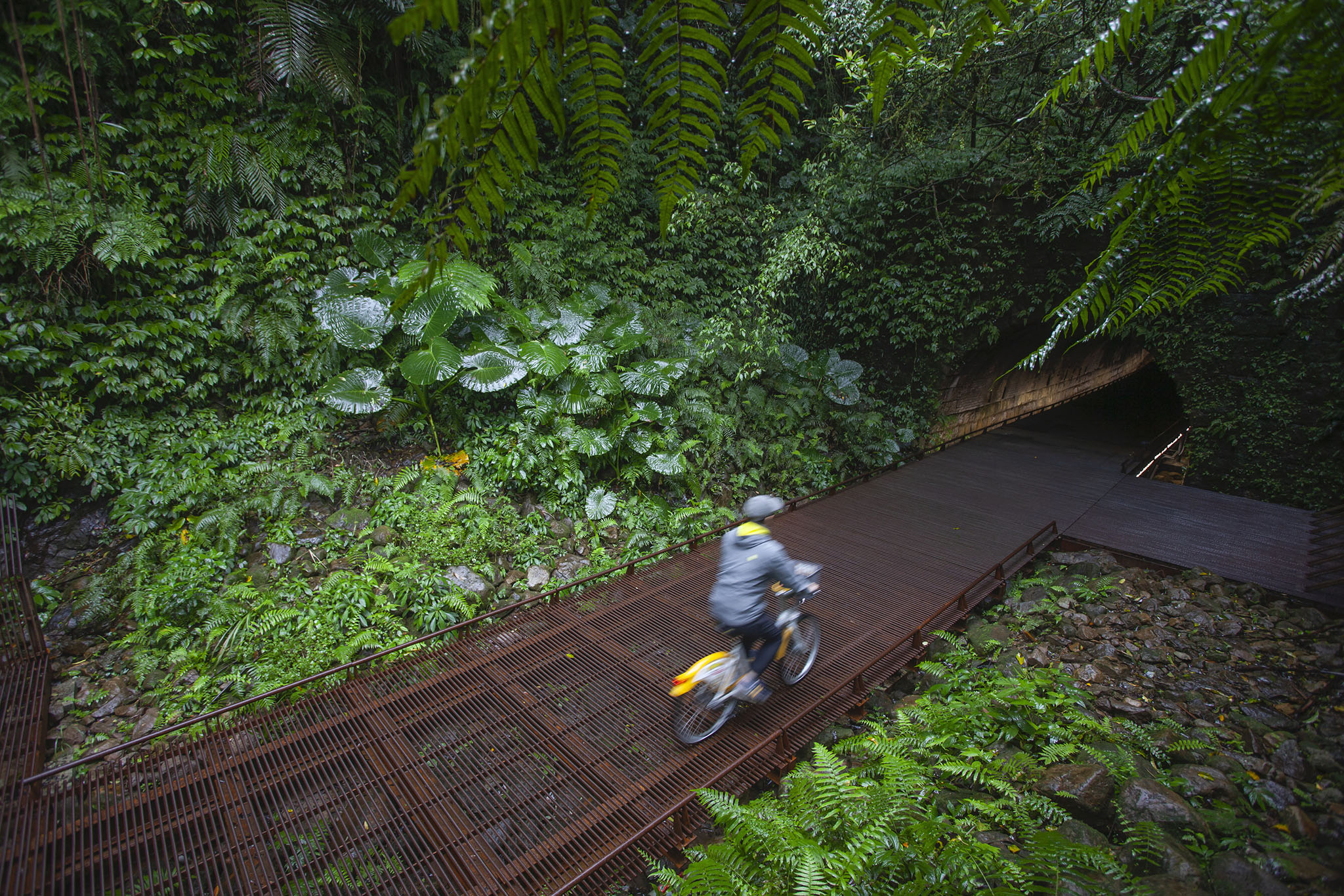
The Dark Line by Michèle & Miquel and dA VISION DESIGN. Photograph by LU Yu-Jui.
On the close scale of perception, the materiality of iron reconnects us to the primary metaphor, the rail, through its minimal expression, the rods, multiplied to infinity. The circle is now complete. Suddenly everything makes sense, on all scales simultaneously. The track becomes a spatial and material metaphor.
This particular spatial narrative applies rules that derive from both discursive and presence symbolism. To use Susanne Langer's definition (Langer 1985:102):
"The meanings given by language are successively understood and brought together into a whole by the process called discourse... the meanings of the remaining symbolic elements that make up a larger articulated symbol are understood only through the meaning of the whole, through their relationship within the overall structure. Their very function as symbols depends on their being involved in a simultaneous and integral representation. This type of semantics may be called "presence symbolism".
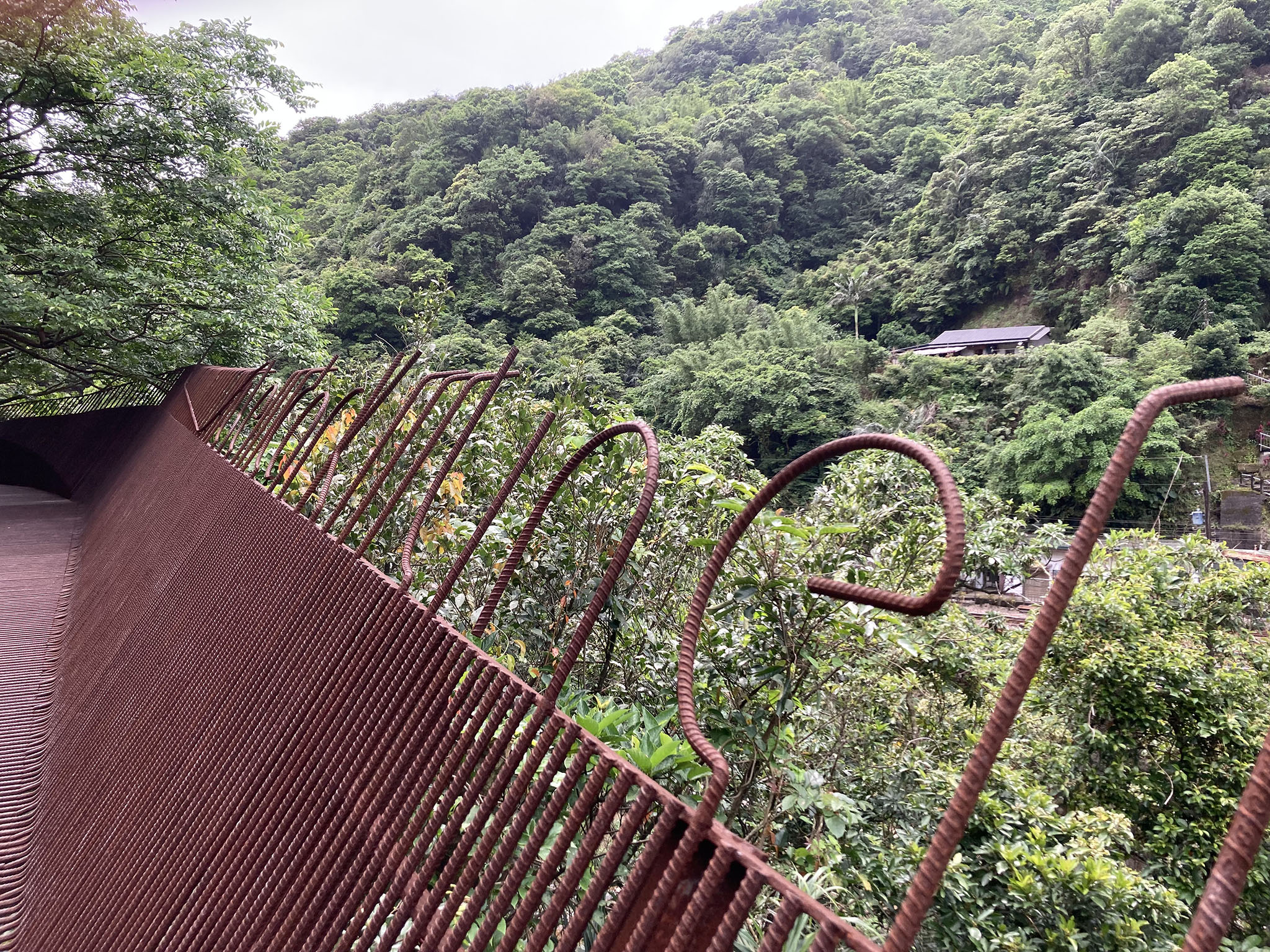
The Dark Line by Michèle & Miquel and dA VISION DESIGN. Photograph by dA VISION.
The Dark Line makes sense simultaneously through the sequence of places it connects, as in a discourse, and through the embodied experience it configures in place, as in a simultaneous integral presentation. The logical, metaphorical, and embodied meanings are intertwined, and the project keeps them in constant tension.
At the other end of the line, a series of "punctuation marks" activate perceptual attention. To name a few: The variable distance between the iron bars provides safety, but also reminds us of the distance to the rocky ground and emphasizes the sensation of floating on the cliff; the water mirrors as a means of capturing light, reflecting and multiplying the environment and accentuating its presence; the carefully orchestrated paintings at the end of the tunnels, where the darkness encourages a delicate manipulation of what is seen and what is expected.
These project gestures keep the senses awake and reemphasize the primary properties of the rain trail as such, imprinted on the intrinsic properties of the landscape. The line is thus woven into the landscape, iron bar by iron bar, in a selective act of integration with interspersed ways of selectively adapting, denoting, and magnifying the properties of the landscape. So be it.
Text by Ioanna Spannou
