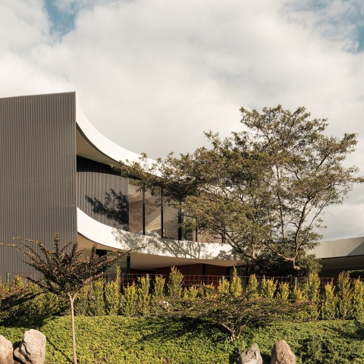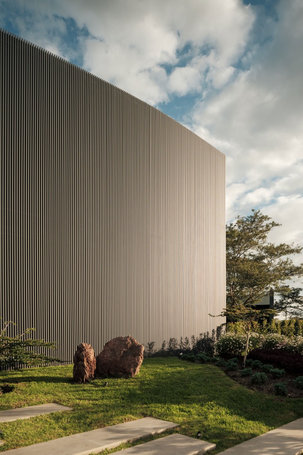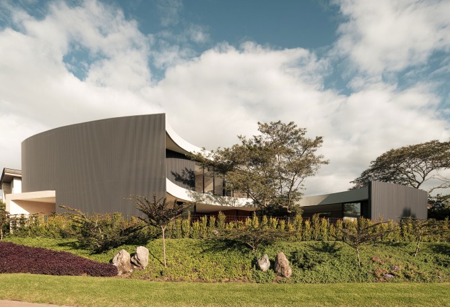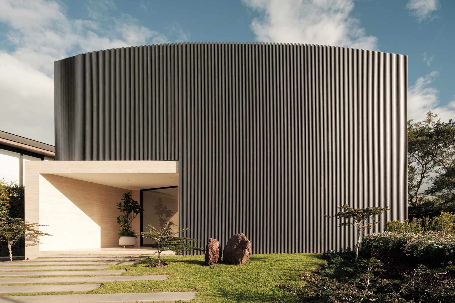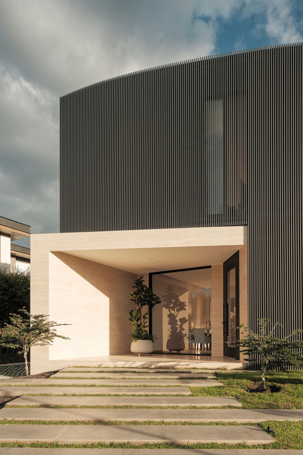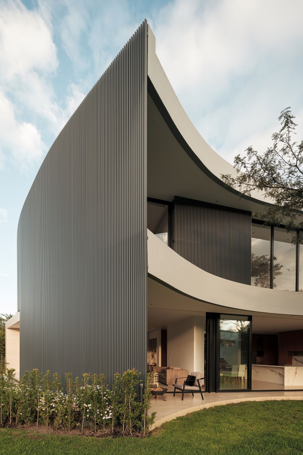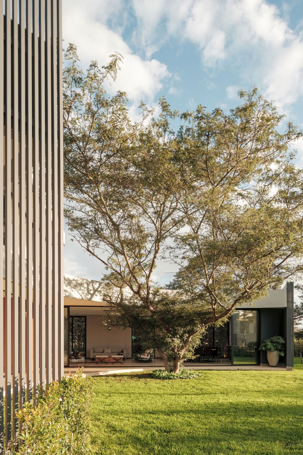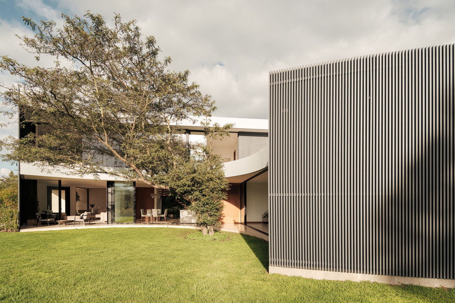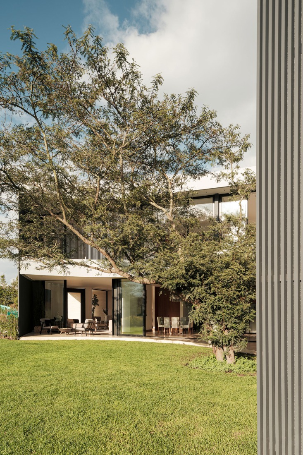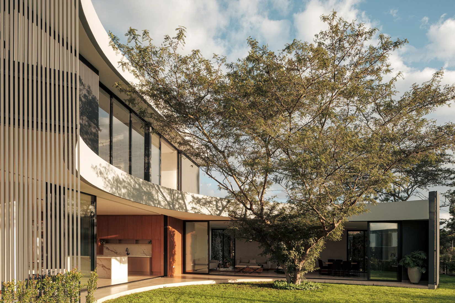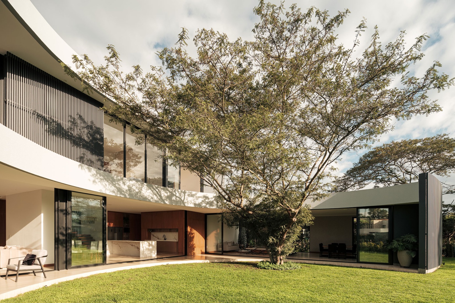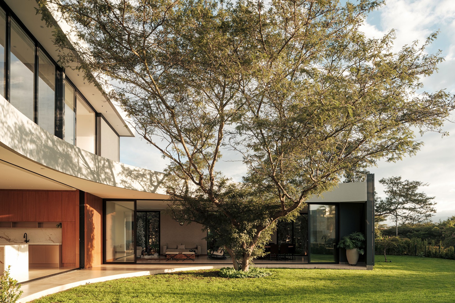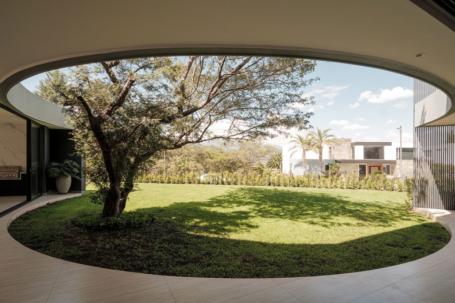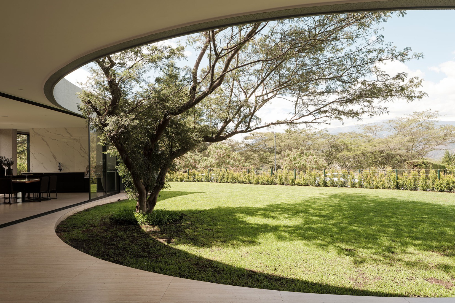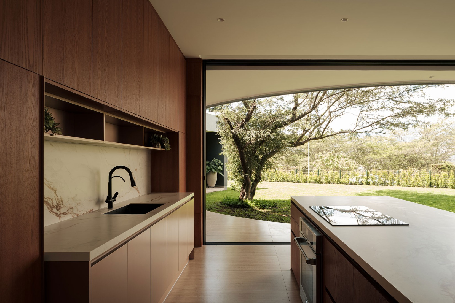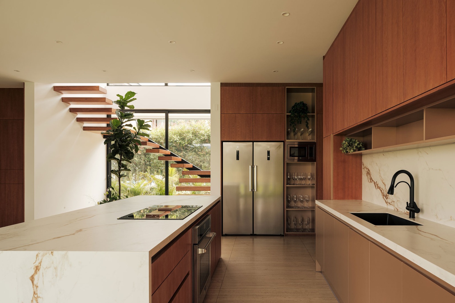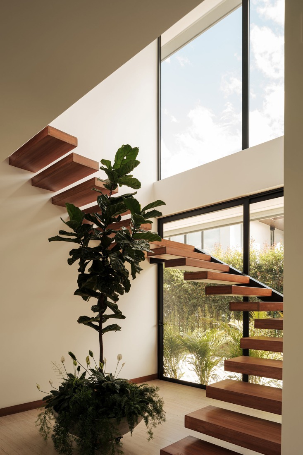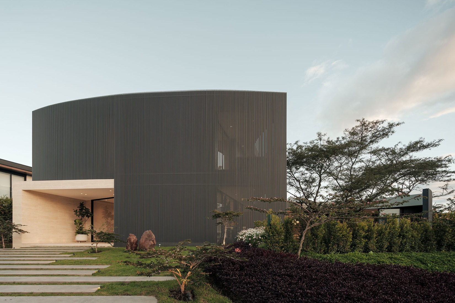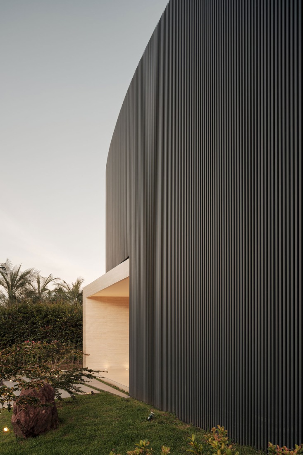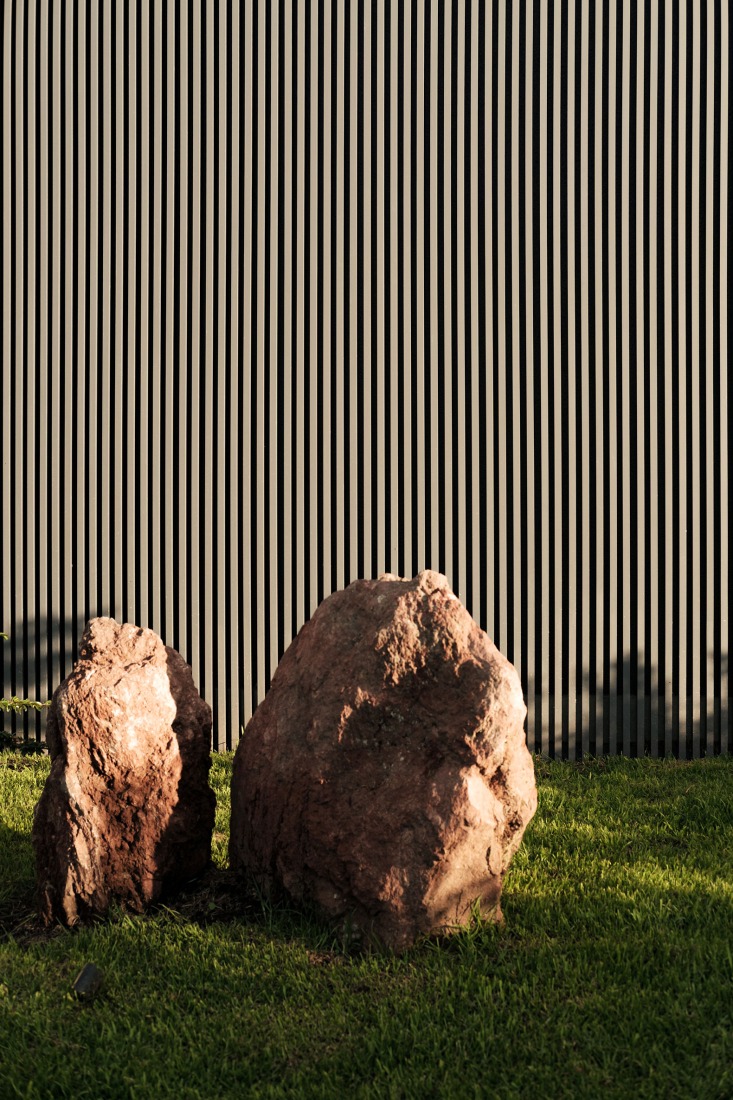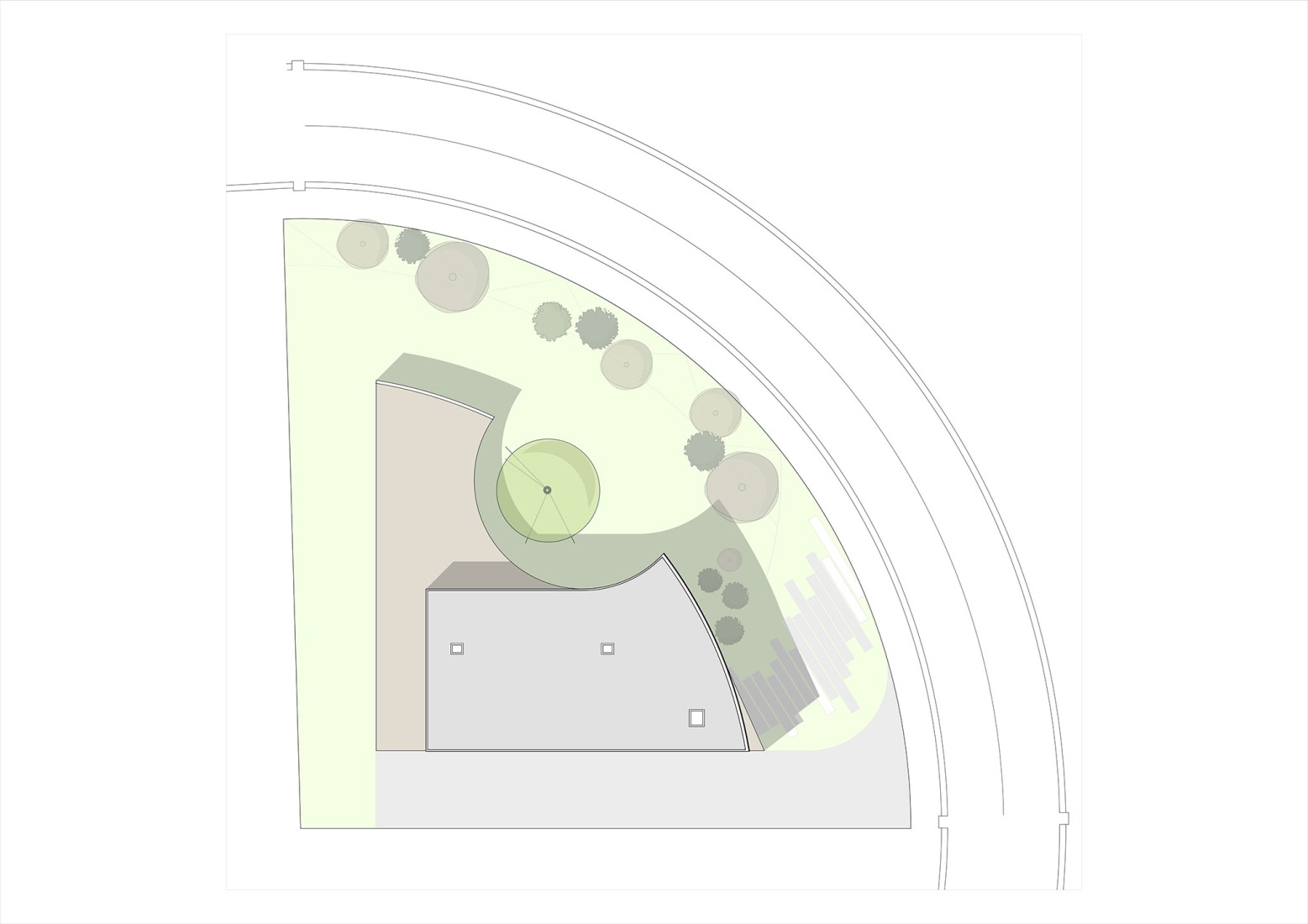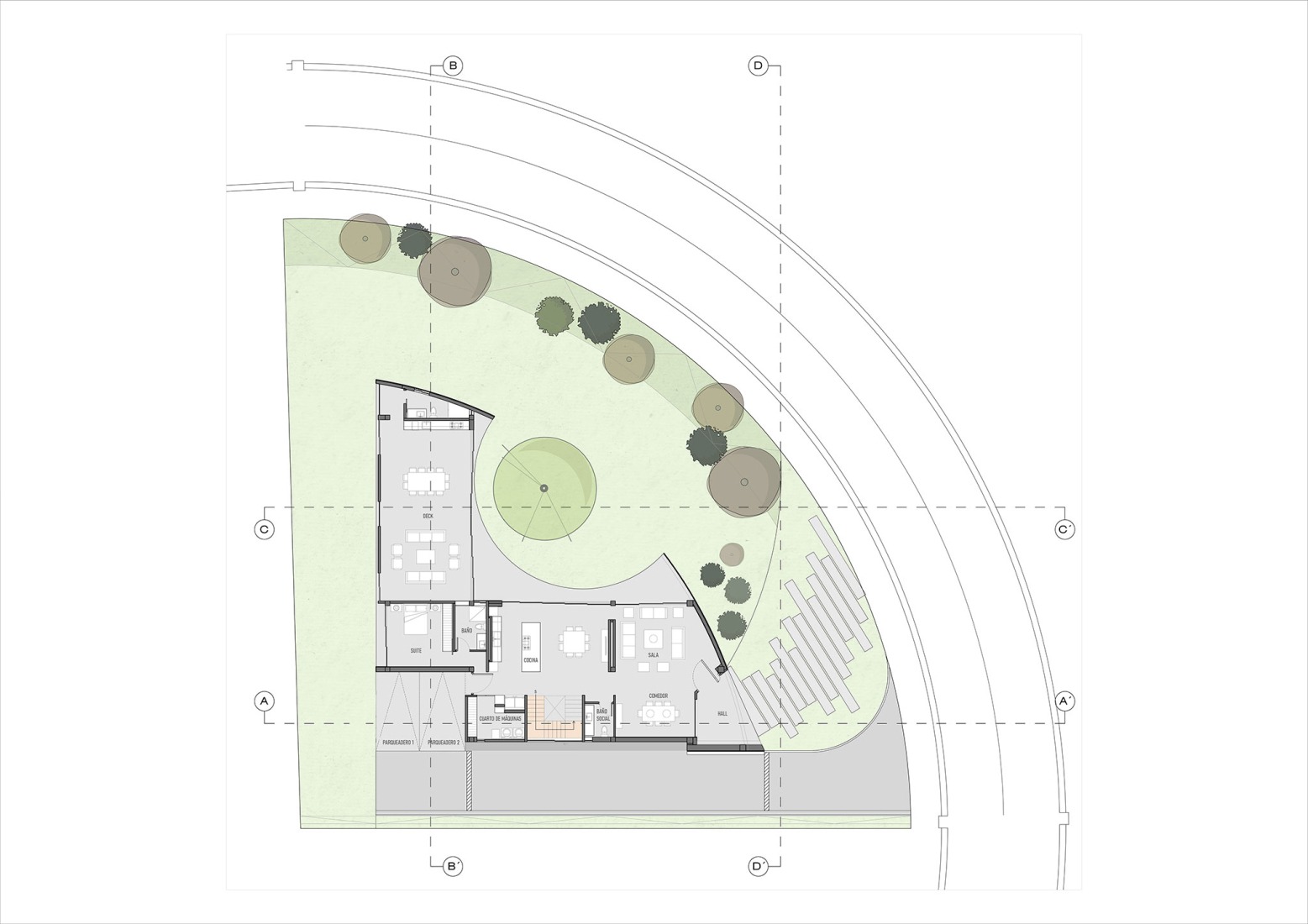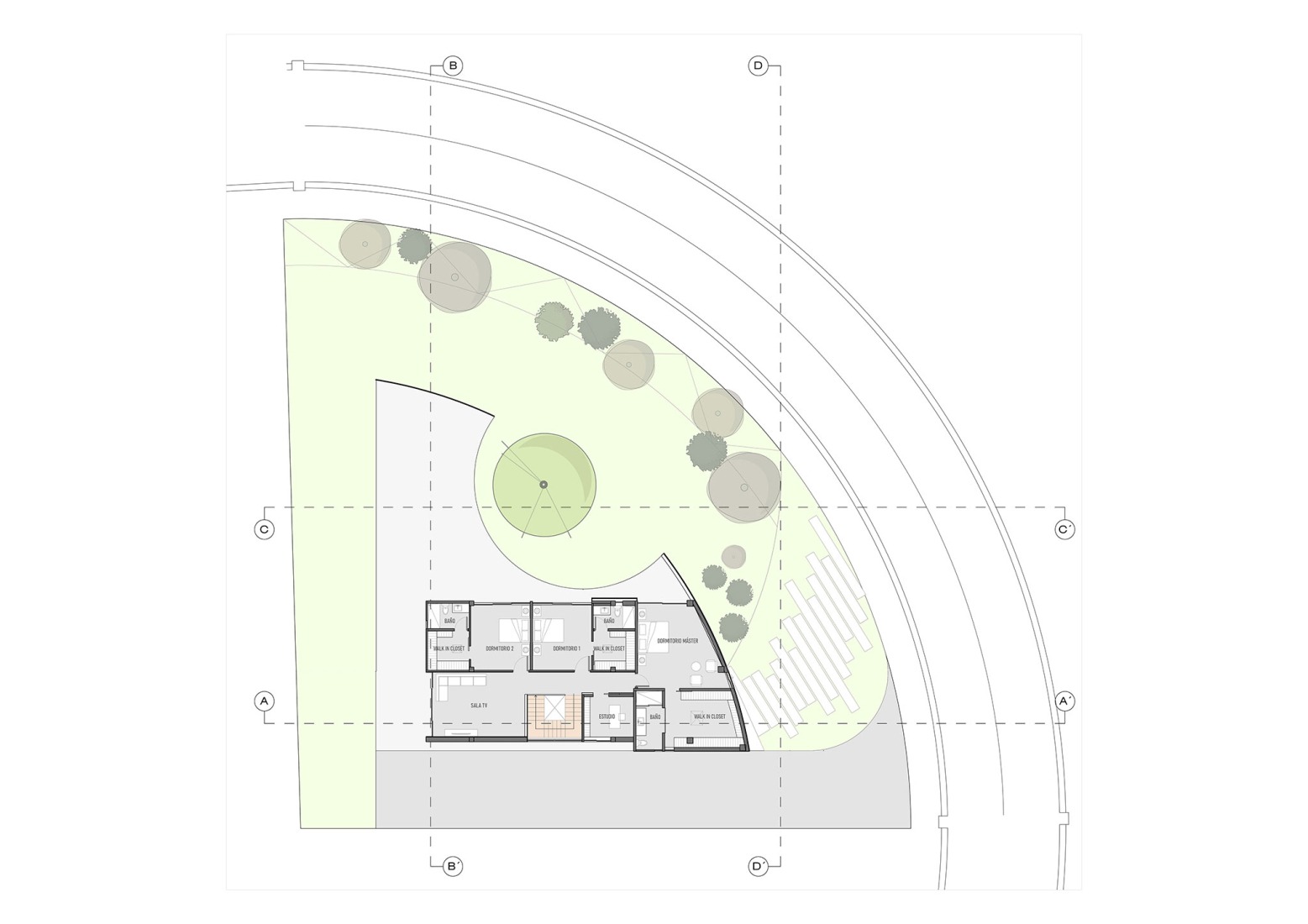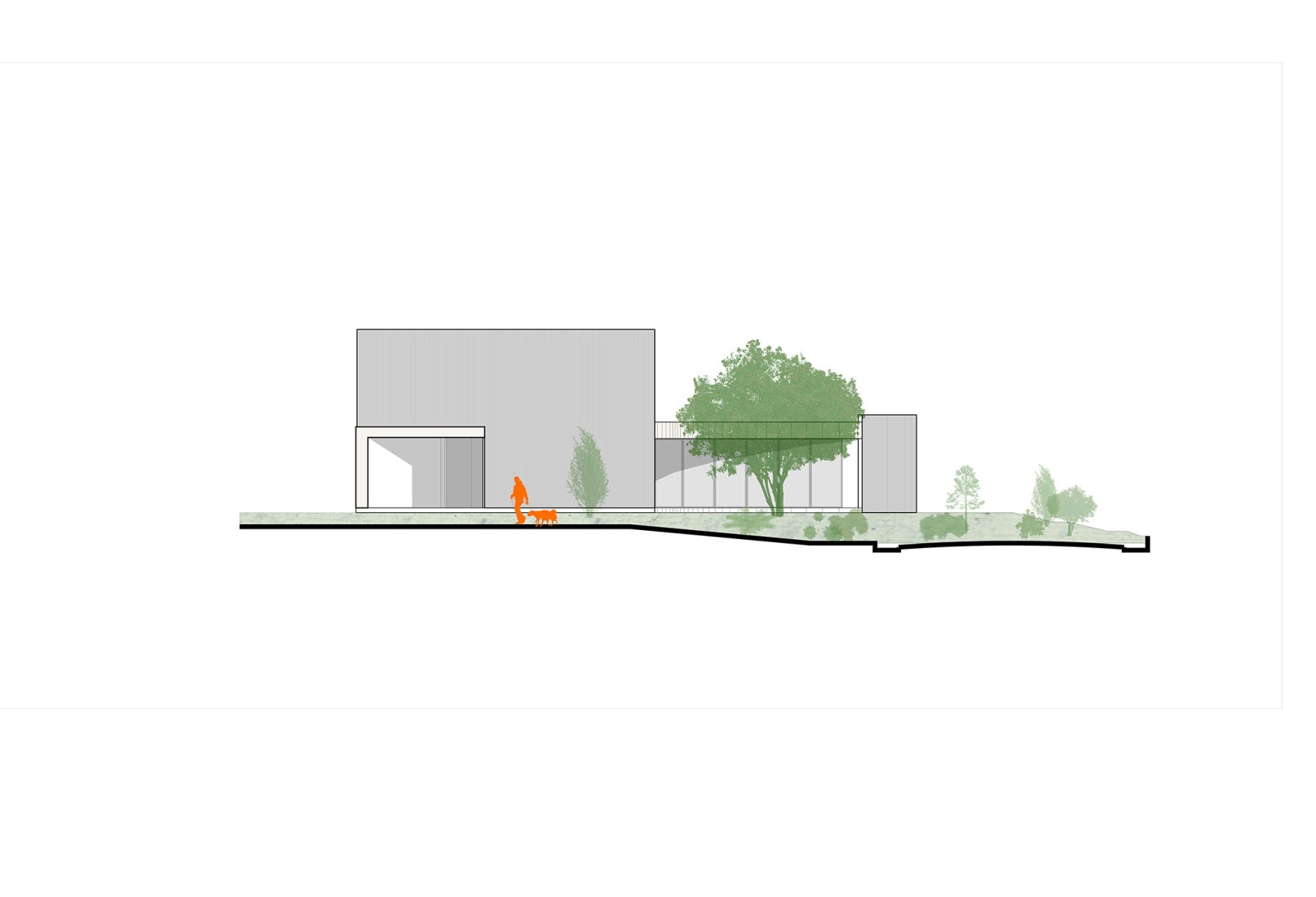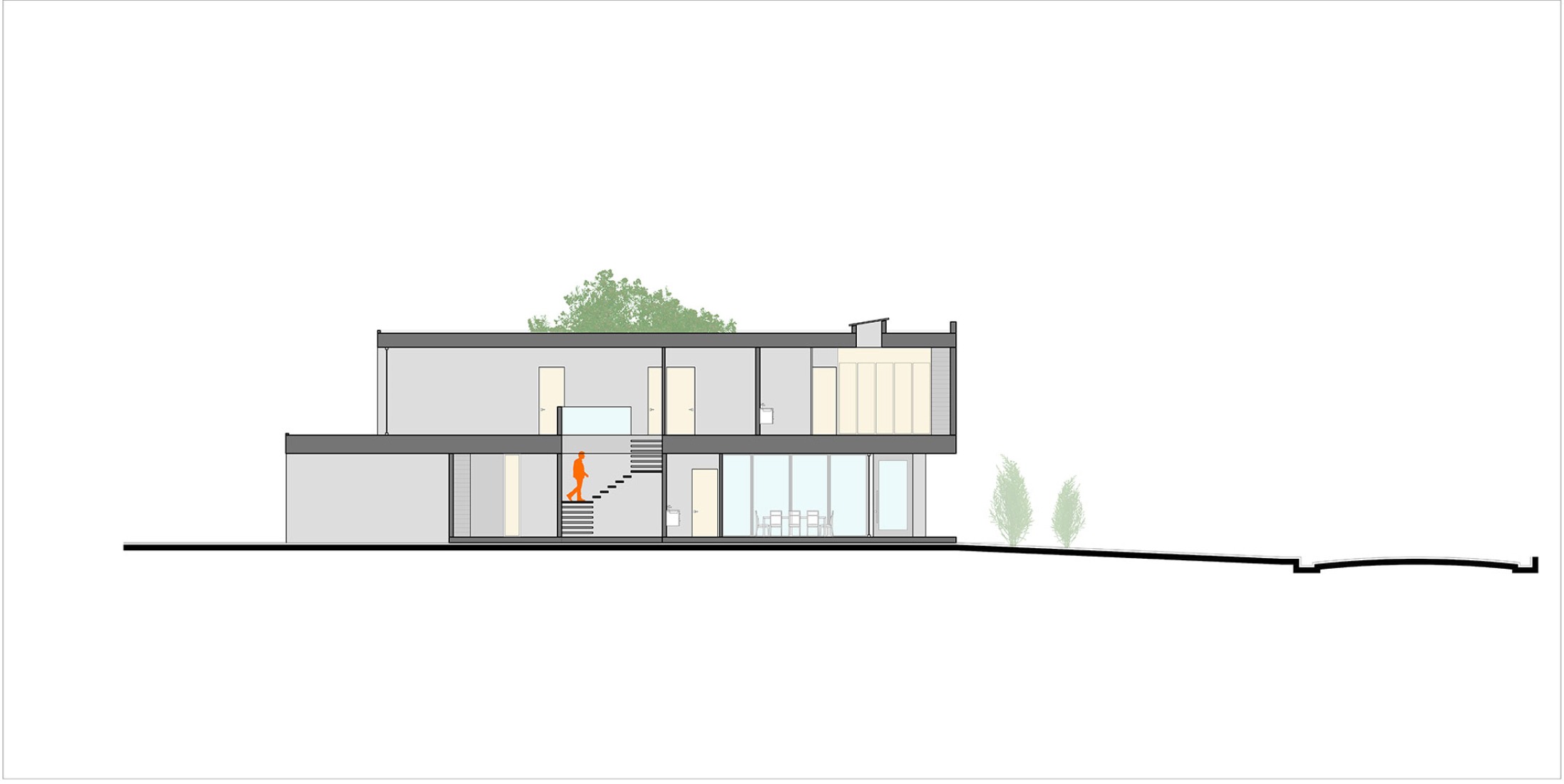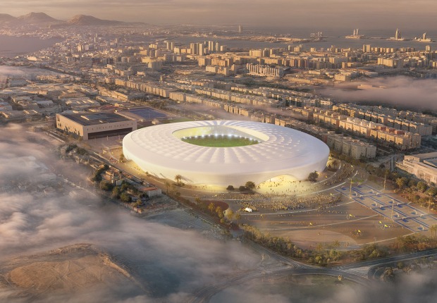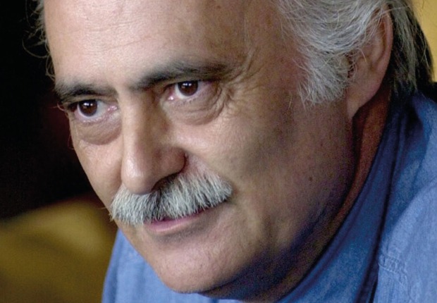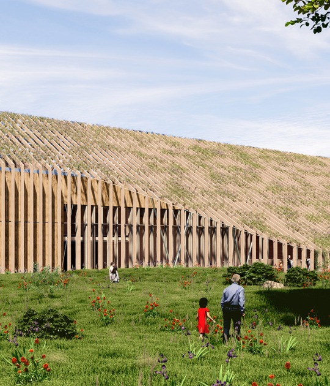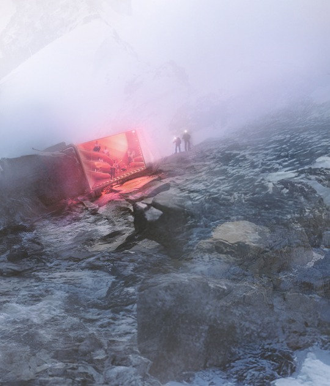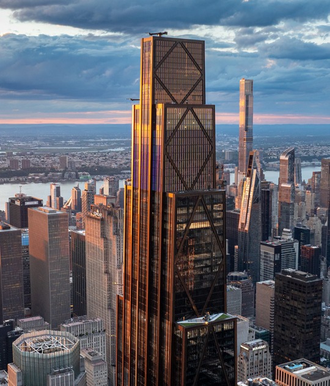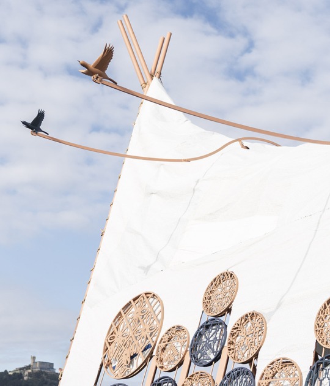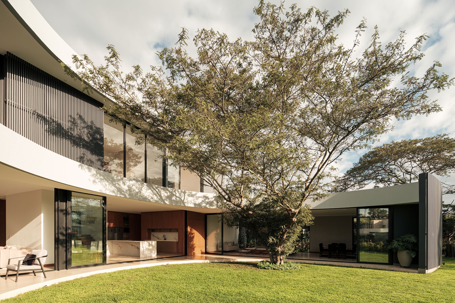
TEC Taller EC takes this gesture of embracing the tree with the building to conceive a building that is constructed from the inside out, generating intimate spaces throughout the home, always connected in some way to the carob tree. The shared spaces are located on the ground floor. These are arranged around the central courtyard, but at the same time seek to open up to the street, thus creating a more transparent space that is connected to the surroundings. This also occurs with the private areas on the first floor, but this time they open up to the Andes mountain range, through a terrace that allows the user to enjoy views of the biome.
To give lightness to the volume and allow transparency within it, the studio opted for a light façade, adapted to the curved shape, which is achieved through a succession of vertical elements. From these emerges a large opening, which acts as an access to the house, breaking the continuity of the façade and reinforcing the idea of it as a contemplative element.
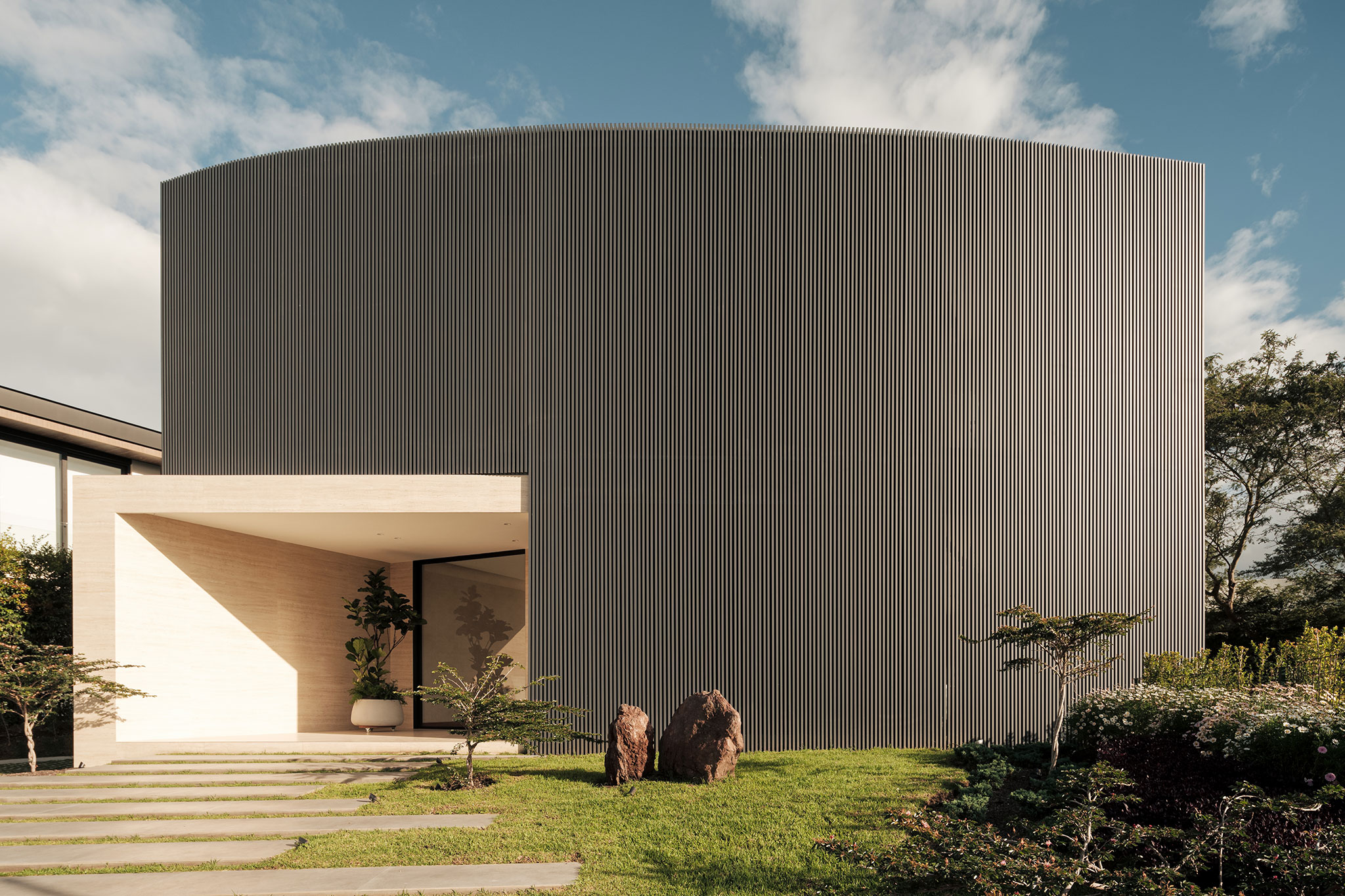
Casa Riba by TEC Taller EC. Photograph by Lorena Darquea.
Project description by TEC Taller EC
Casa Riba is located in the Puembo Valley, in the Andes mountain range, on a curved corner lot. Its location and orientation were fundamental to its design, highlighting the presence of a carob tree in the center of the site, which became the conceptual axis of the project and the point from which the view of the city of Quito is framed.
With a surface area of 520 m² distributed over two levels, the house is organized as a bar that embraces and frames the tree, proposing an intimate reading of the spaces. From the first tour of the site, the carob tree marked the conceptual starting point: a house built from the inside out, where each room maintains a direct relationship with this natural element.

The ground floor houses the public area of the house, articulated around a central courtyard and with a direct relationship to the street in front, seeking transparency and openness to the surroundings. On the upper level, the private spaces face the mountains, integrating with the Andean landscape through a terrace that extends the architectural experience toward the horizon.
The light and permeable façade enhances the curved shape of the volume through vertical elements that give rhythm and unity to the whole. A large, strategically placed void marks the main entrance and provides a visual pause that reinforces the contemplative character of the house.
Casa Riba is conceived as an architectural gesture that pays homage to the place, the tree, and the essential connection between built matter and nature.
