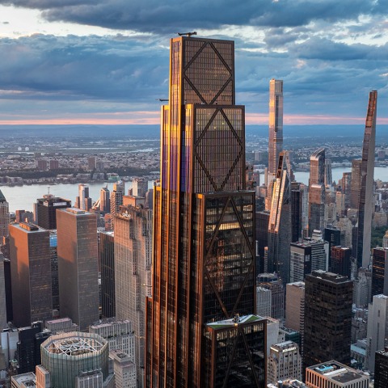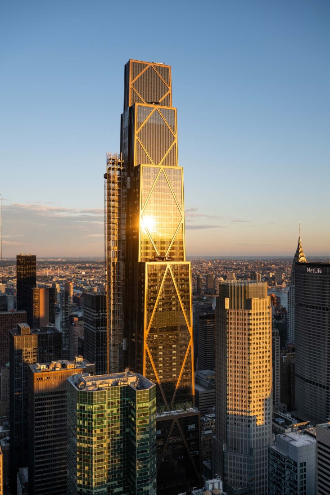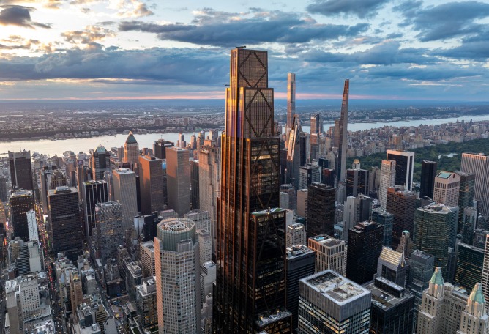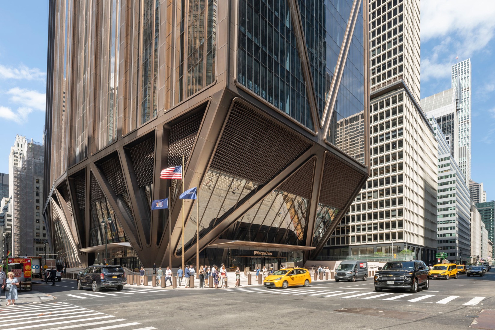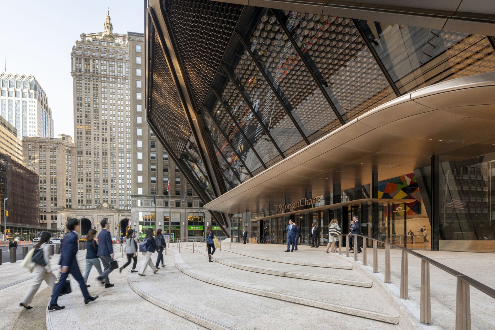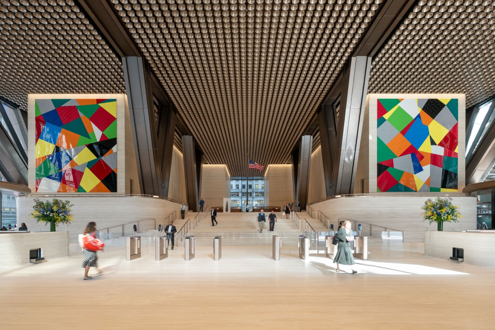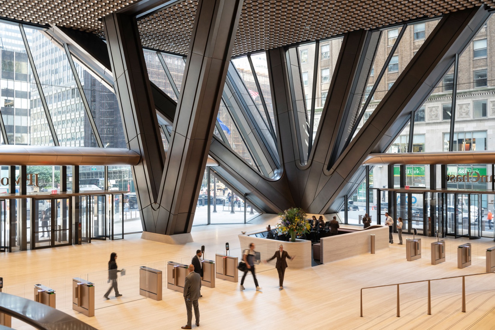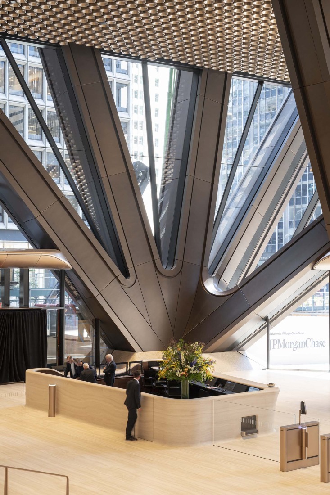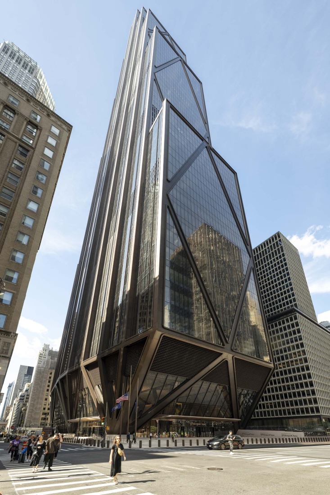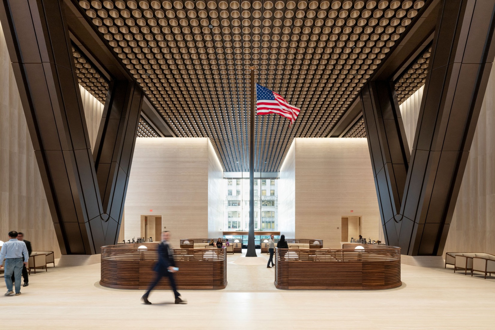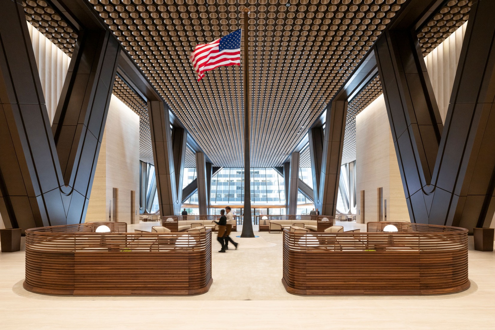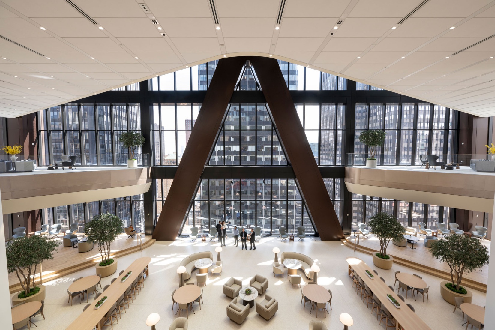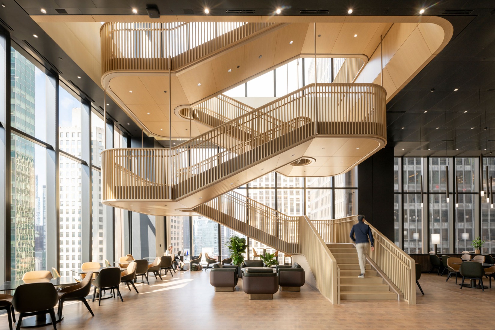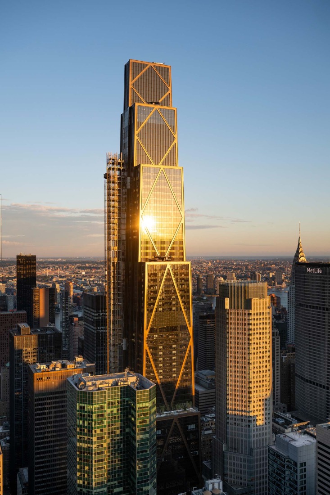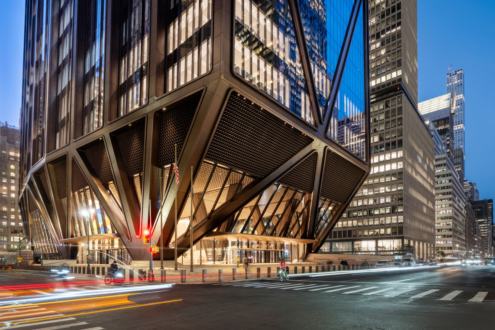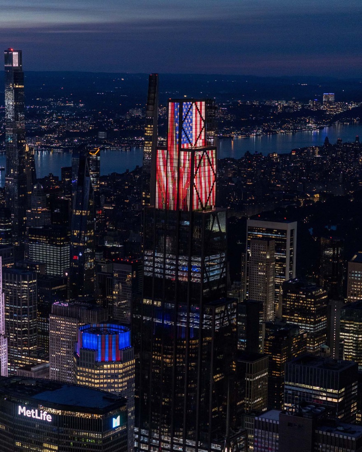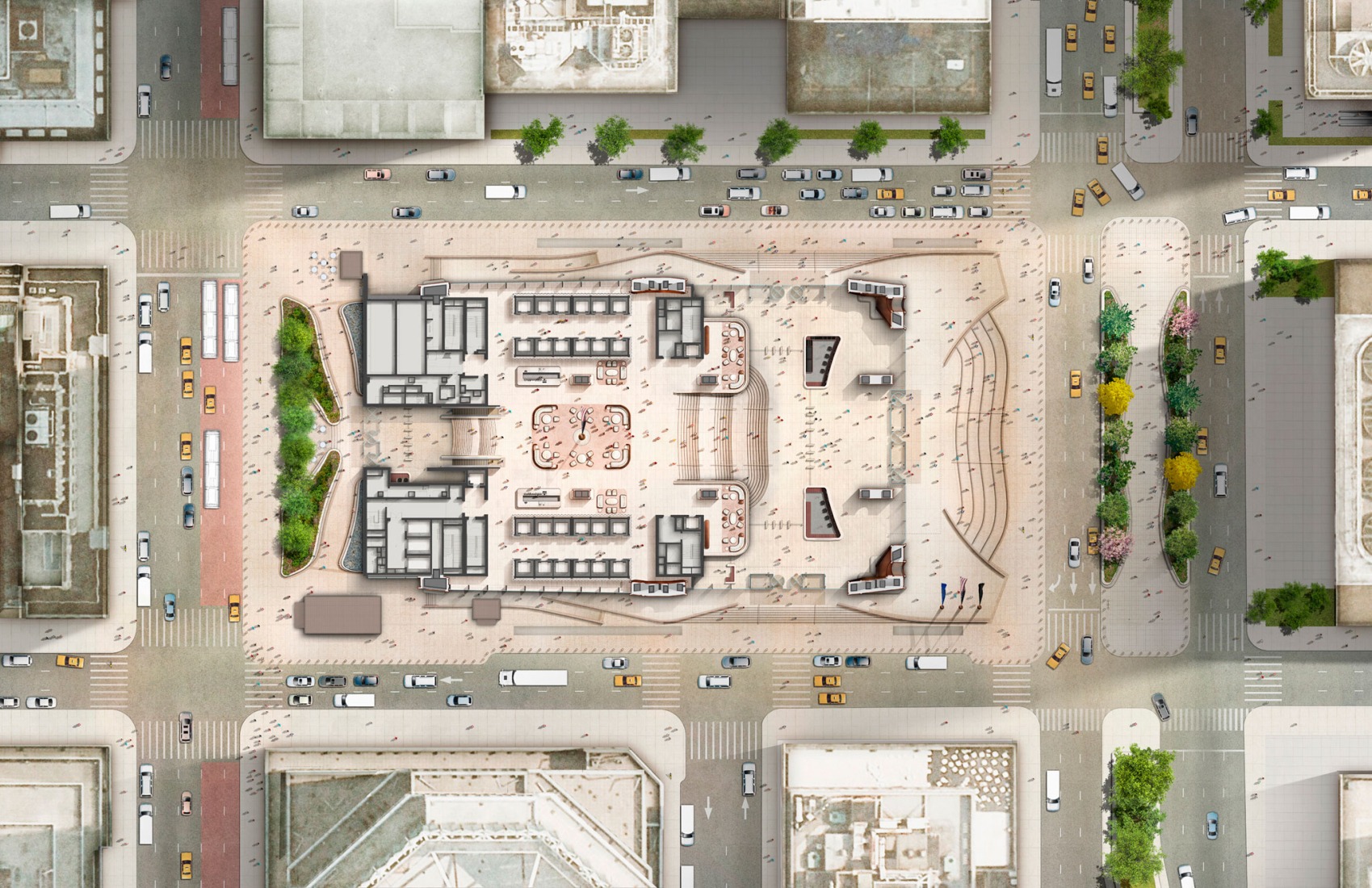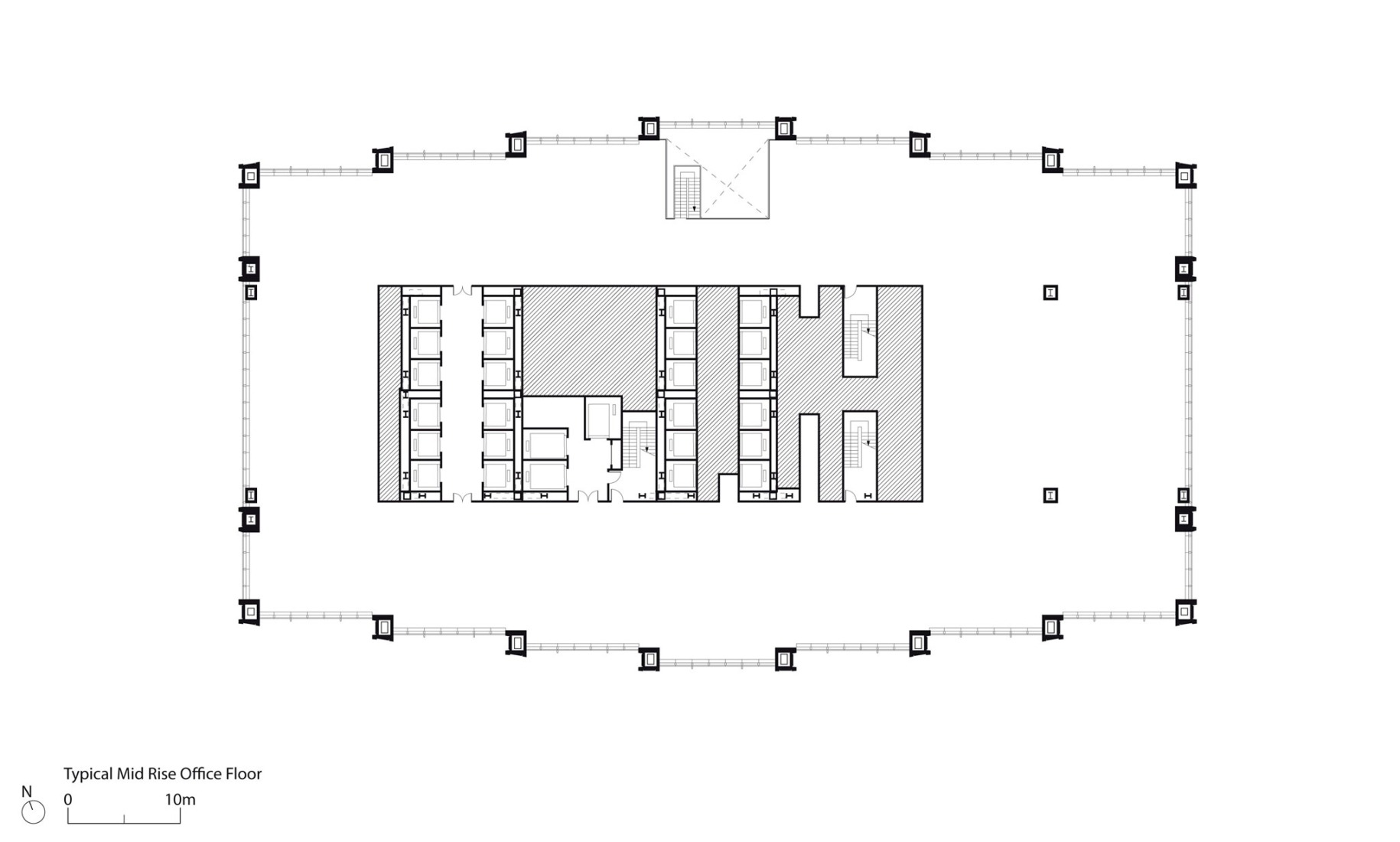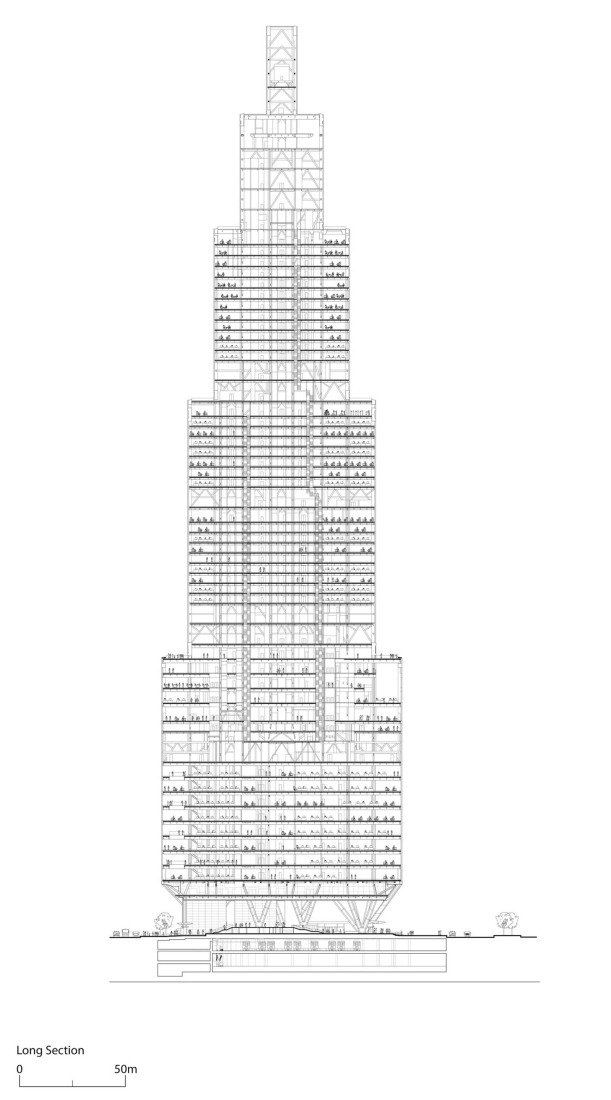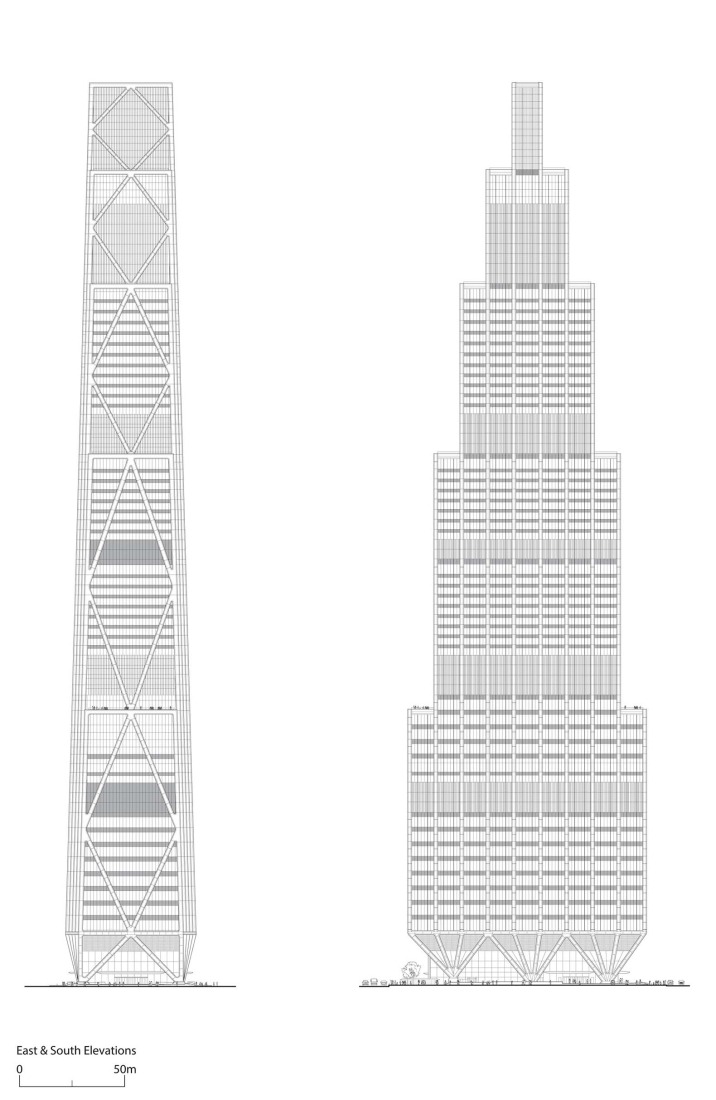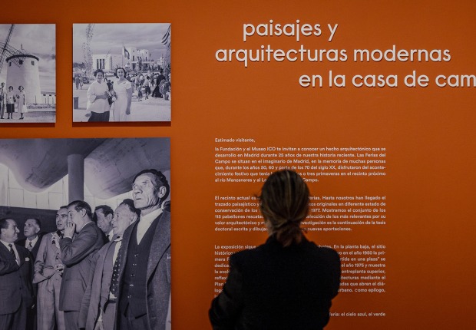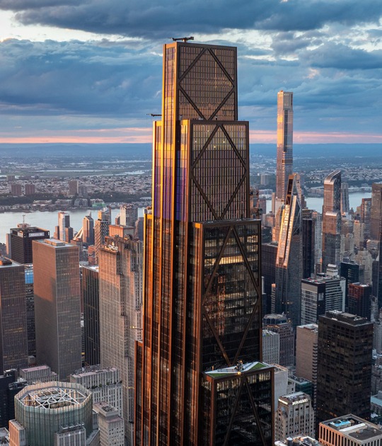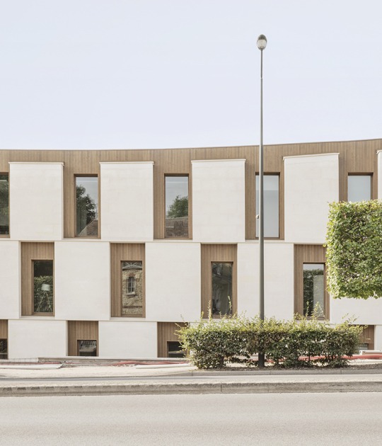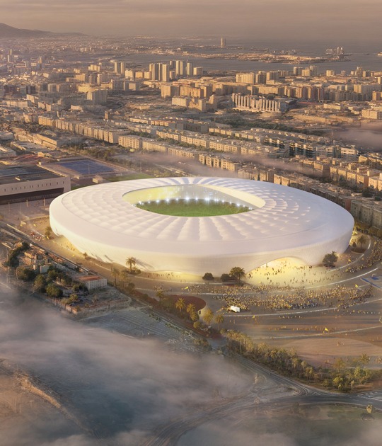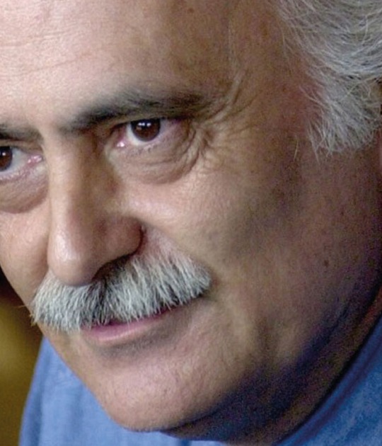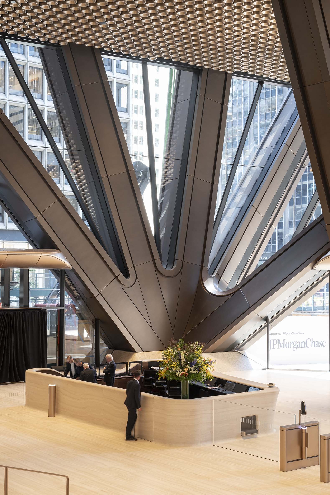
The Foster + Partners project addresses the need to accommodate an increased number of employees at JPMorganChase’s headquarters, which can now host 10,000 workers at 270 Park Avenue.
The building complies with the zoning regulations of the area, rising approximately 24 meters from the ground at its base, which required the structure to emerge from the site through a system of large fan-shaped columns that are later triangulated for bracing. The building rises with a bronze-finished structural grid that stands out against the glass curtain walls, a distinctive process that enhances its sculptural presence as it steps back while increasing in height.
It is the largest all-electric skyscraper in New York, operating with net-zero emissions and powered entirely by the state’s hydroelectric system. Designed to achieve LEED Platinum v4 and WELL Health-Safety certifications, the building incorporates smart building technology featuring sensors, artificial intelligence, and machine learning systems to optimise energy consumption. Advanced water systems reduce total usage by more than 40%, while triple-glazed windows and automated solar shades integrated with the HVAC system enhance thermal efficiency. Additionally, 97% of the demolition materials from the previous building were recycled or reused, exceeding the standards for sustainable construction.
“This new all-electric tower is hydro-powered to minimize its carbon footprint. The unique cantilevered structure, clad in bronze, delivers two and a half times the amount of public space at the base, including a garden, than its predecessor. The unparalleled range of venues and leisure activities, coupled with tall spaces with generous natural light and high levels of fresh filtered air – twice that of building codes – combine to set new standards of wellbeing. It is the workplace of the future designed for today.”
Norman Foster, Founder and Executive Chairman, Foster + Partners.
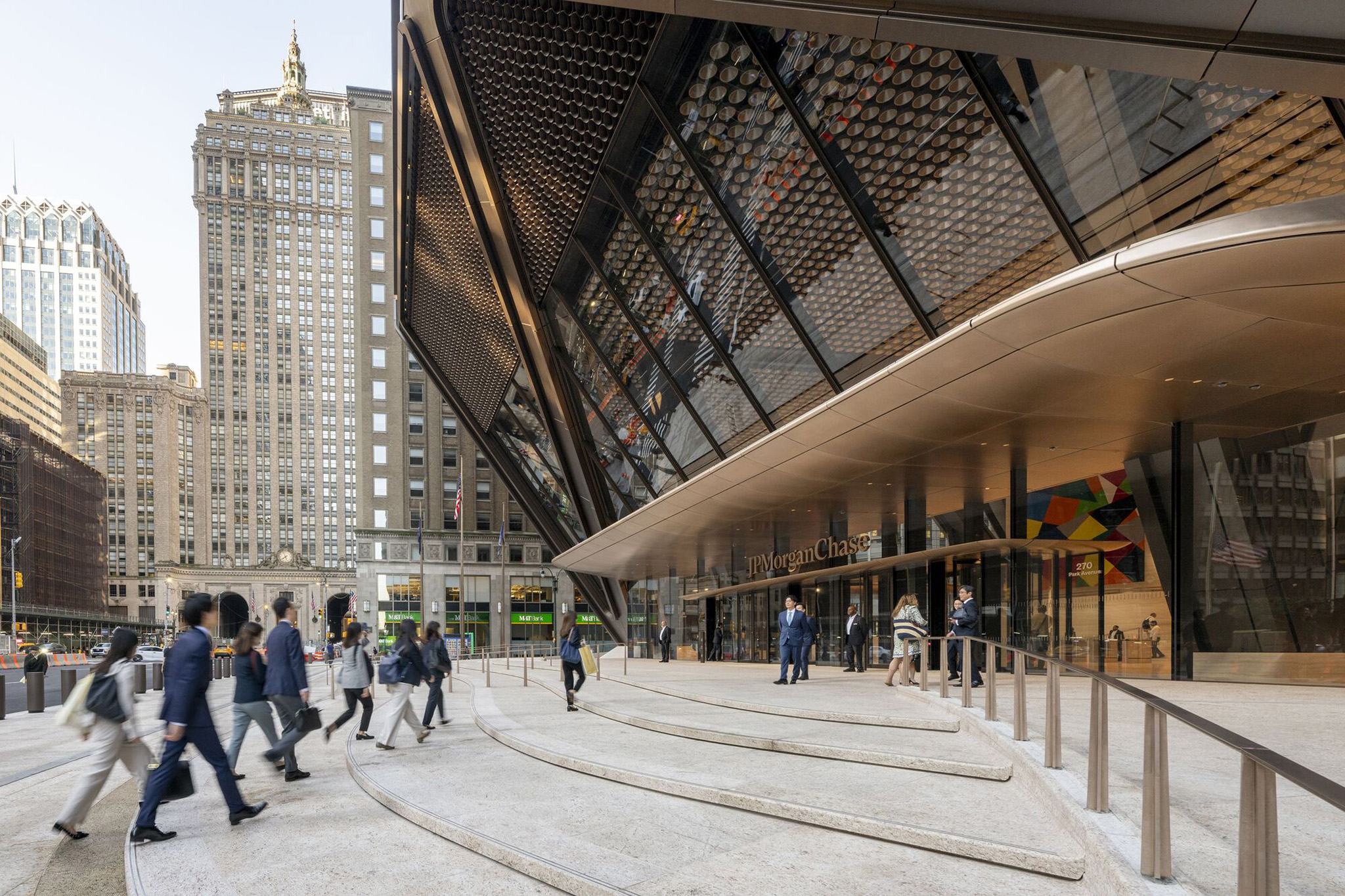
JPMorganChase’s New HQ by Foster + Partners. Photograph by Nigel Young, courtesy of Foster + Partners.
Project description by Foster + Partners
In 2018, Foster + Partners won the competition to design JPMorganChase’s new home for 10,000 employees and thousands of daily guests. The practice established an overall vision for the project and developed a state-of-the-art structural system to negotiate the site constraints below and at ground level. The innovative fan-column structure and triangular bracing allow the building to touch the ground lightly across the entire block, underpinning the essence of the design where the structure is the architecture and the architecture is the structure. By lifting the building approximately 80 feet (24 meters) off the ground, it extends the viewpoint from the Park Avenue entrance through to Madison Avenue.
“The primary challenge was to understand and address the special qualities of the site. Our solution integrates the building’s foundations with the train infrastructure below ground, creating a generous, soaring lobby. Throughout the building, the emphasis has been on fostering collaboration and wellbeing, with exceptional spaces for employees and clients that embody JPMorganChase’s spirit of dynamism.”
Nigel Dancey, Head of Studio, Foster + Partners.

Foster + Partners designed all the volumes throughout the tower, which were fitted out by other architects. The practice was also responsible for the fitout of the ground floor lobby and top of house, including the custom design of the furniture. The variety of activities throughout the building aims to create a ‘city within a city.’
270 Park Avenue offers 2.5 times more outdoor space on the ground level of Park and Madison Avenues than the previous building, featuring wider sidewalks and a large public plaza on Madison Avenue with natural green space and other amenities geared towards the residents, workers and visitors who frequent the neighborhood. The ground floor lobby serves as the main entrance to the building and includes a monumental staircase and mezzanine level, with ramps and lifts to ensure inclusive access for all.
The eight expansive trading floors, strategically located above, allow for better team integration and improved functionality for trading operations. At the center of the tower, the triple-height ‘Exchange’ acts as a community hub with sixteen different venues as well as spaces for town hall meetings and other large gatherings, while the top of house features an executive and client facility. The building also features a state-of-the-art health and wellness center and a curated art program – including works of art by Maya Lin, Leo Villareal, Gerhard Richter, Refik Anadol, and Norman Foster.
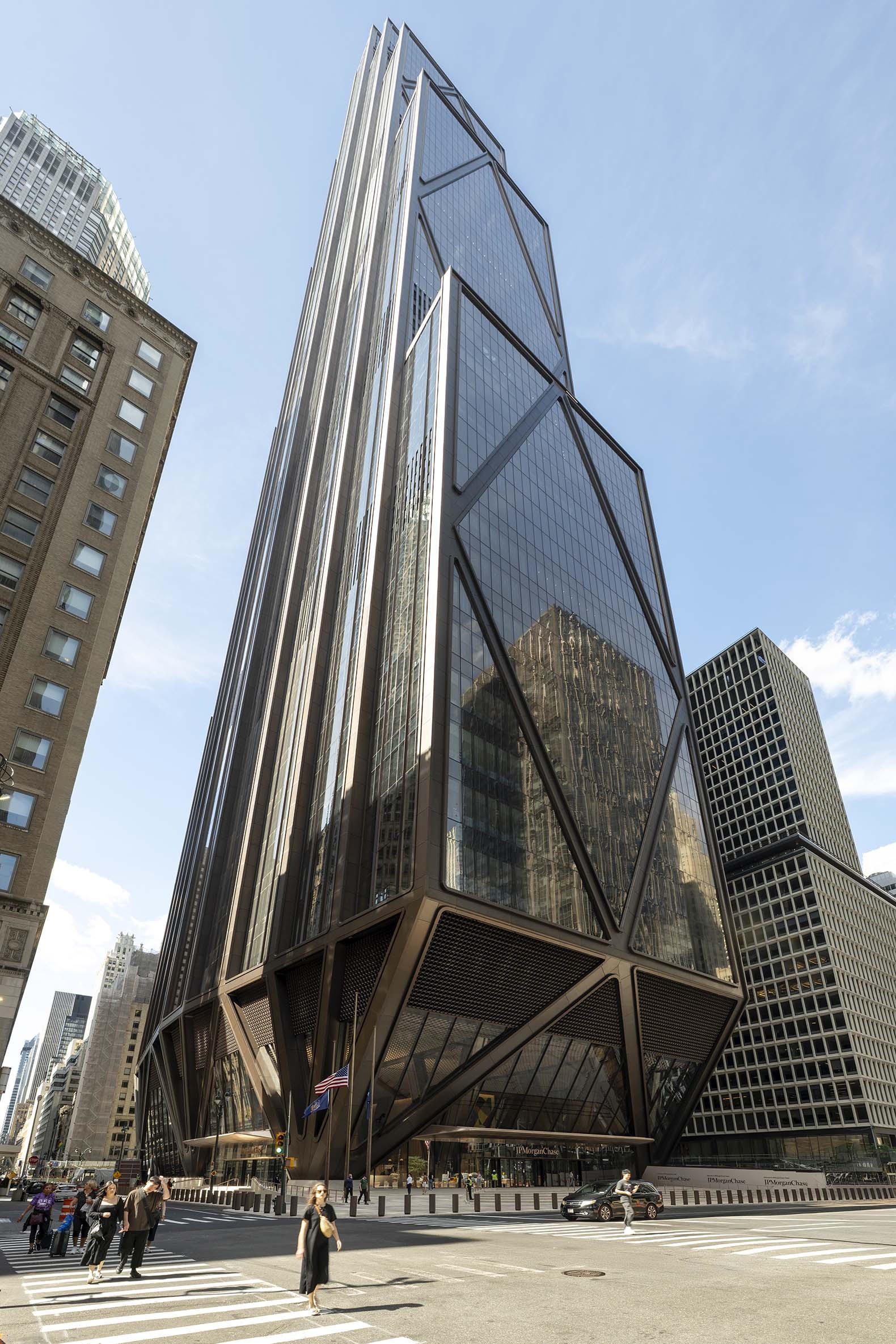
Foster + Partners’ design incorporates a split elevator core that creates permeability of space at the upper levels and the generous entrance lobby. Shuttle elevators take employees and visitors directly from the lobby to the ‘Exchange’ at the heart of the building, which acts as a transfer level to the upper floors. Large floorplates throughout the building will allow for adaptation over time and ensure future flexibility.
The wellbeing-focused design responds to Harvard’s research into the effects of fresh air on cognitive function, providing an outdoor air ventilation rate of 40 cubic feet per minute per person. This is double the standard-specified minimum outdoor air ventilation rate. Terraces offer views across the city and provide outdoor spaces for employees and their guests. The building also features circadian lighting throughout the office floors to support wellbeing. This lighting system aligns with natural human rhythms, enhancing the overall working environment. Triple-pane glazing contributes to increased energy efficiency and enhanced occupant comfort.
270 Park Avenue is designed to achieve LEED Platinum v4 and WELL Health-Safety Rating – and 97% of demolition materials have been recycled, reused, or upcycled.
The opening of 270 Park marks the start of renovations at JPMorganChase’s 383 Madison Avenue building, in collaboration with Foster + Partners. Both projects enhance the public realm and improve access to Grand Central Terminal.
