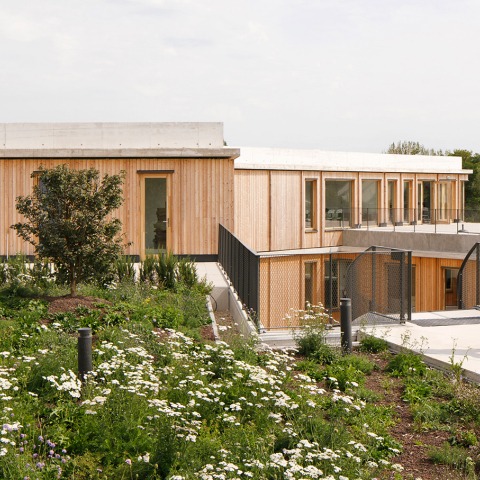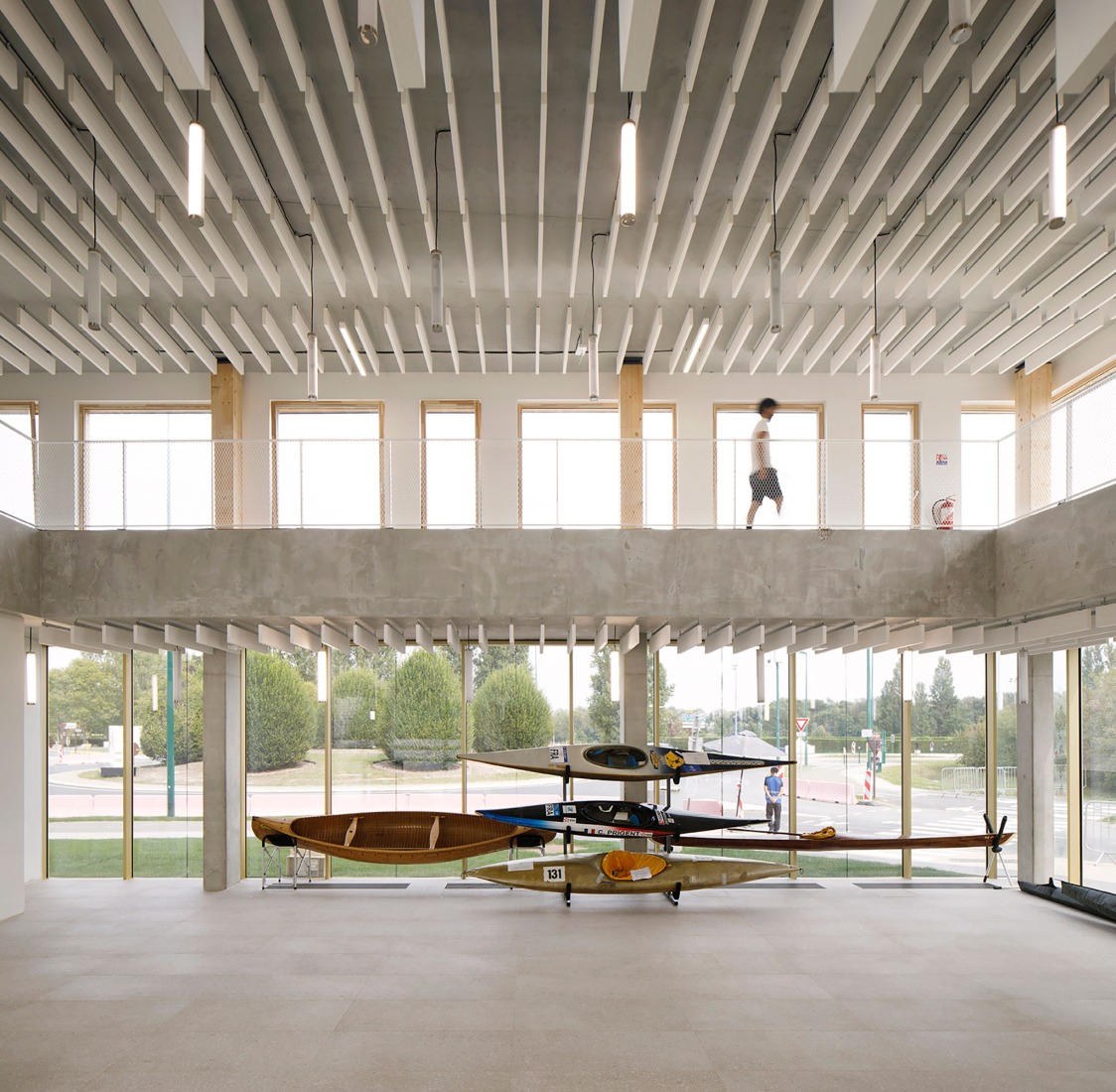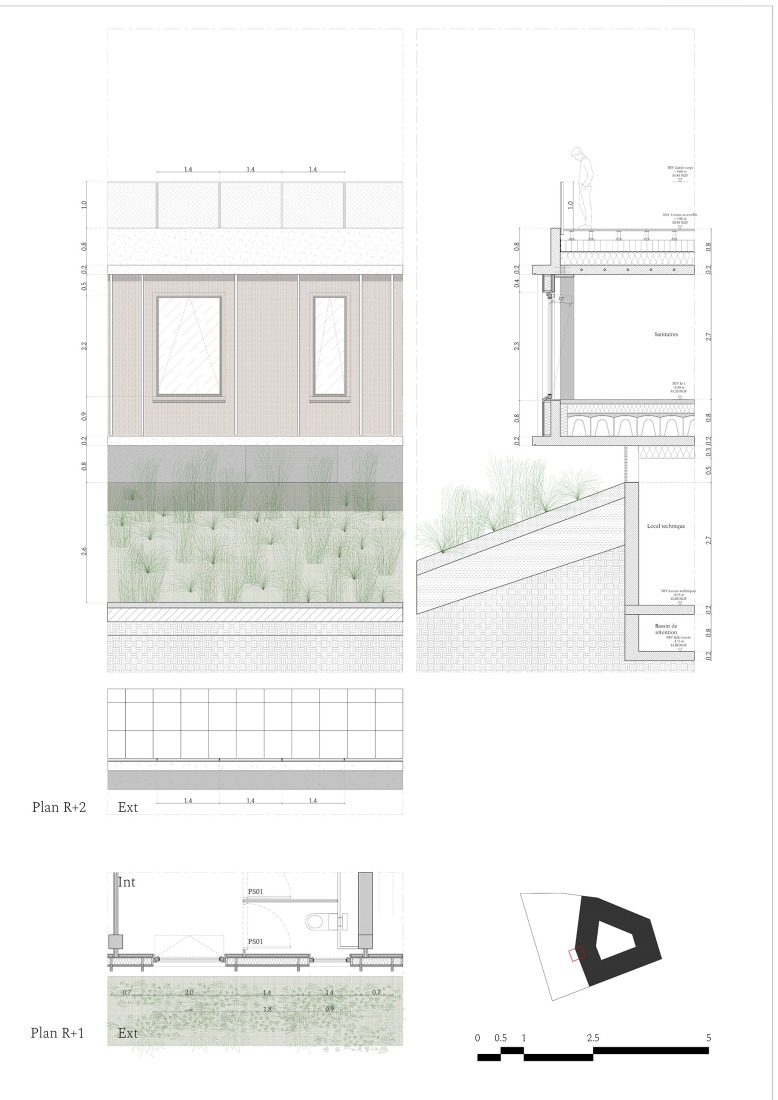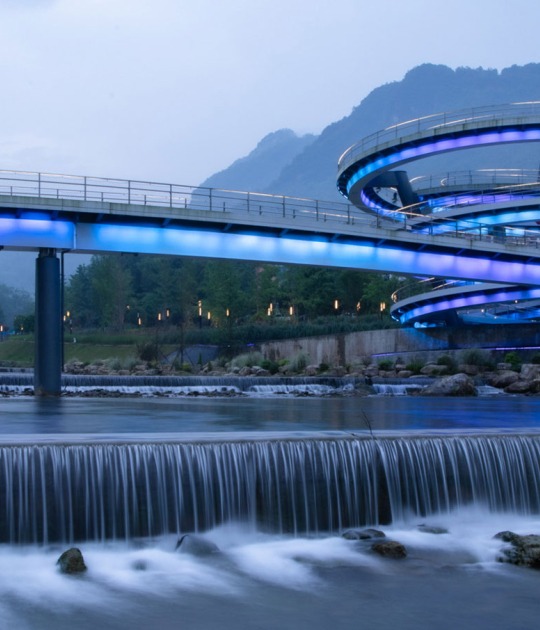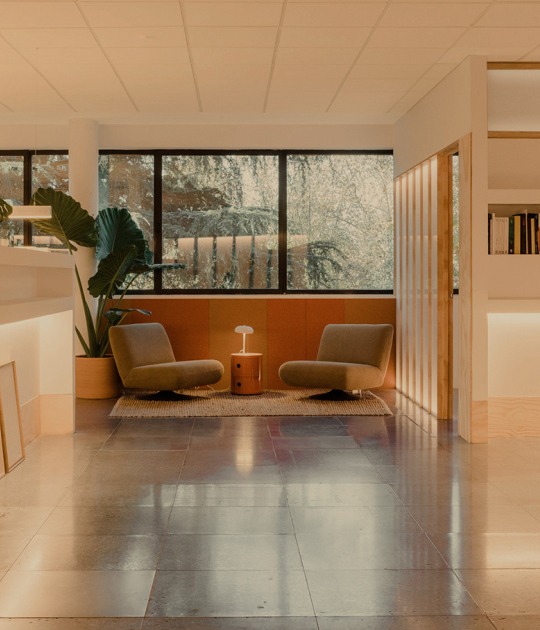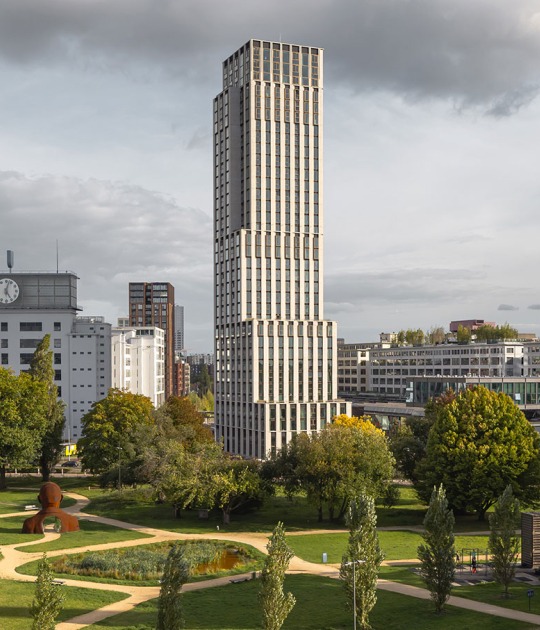
The project by Le Studio Sanna Baldé for the FFCK combines the solemnity and discipline of the sports it hosts with the tranquility and comfort of the surroundings. It fosters the development of activities in the building and its surroundings, both for athletes and residents. It adapts the different uses to the existing site, without imposing a rigid form and presenting itself as a discreet landmark that reinforces the sense of belonging while opening up to the local and international community.
With an active slab system and a geothermal energy supply network, the building is considered comfortable and sustainable, offering a solution of respectful materials, such as wood, used in the facades and prefabricated structures, which will provide durability and a positive impact on the environment, enhanced by the presence of plants on the green roof terrace, which serves as a refuge for local flora and fauna.

House of the French canoeing, kayak and paddle sports federation by Le Studio Sanna Baldé. Photograph by Clément Guillaume.
Project description by Le Studio Sanna Baldé
The establishment of the headquarters of the French Canoe Kayak and Paddle Sports Federation (FFCK) in Europe's largest whitewater stadium and the participation in the major sporting celebration that is the 2024 Olympic Games is not only an opportunity to strengthen the FFCK's international reputation but also an opportunity to affirm its strong environmental commitment.
The design of this FFCK headquarters is a project of "doing it together", a team project. The notion of "home" is essential in this vision of hospitality, hosting events, welcoming the public, and welcoming members and licensees. The headquarters is a place that reinforces a sense of belonging while remaining open to others, capable of hosting international events. During the 2024 Olympic Games, it served as a welcoming place, a gathering place, and a place of celebration. And, as a legacy of the 2024 Olympic Games, it will become a public facility for the City of Vaires-sur-Marne.

Environmental challenges have become unavoidable, especially in a crisis context like the one we are experiencing. The virtues of a sustainable project, particularly through a strong and ambitious commitment to energy management and bioclimatic buildings, are well established. Today, global warming is widely felt, and architectural projects must mitigate its effects from the design phase onward. The environmental excellence of this project relies on the sustainability of the materials used, the concept of comfort such as the cool island, and energy efficiency. We therefore chose bio-sourced materials such as wood, a marker of this sustainable commitment. Wood is used in the prefabricated facade and structure (mixed wood posts, concrete floors) for its durability and positive impact on the environment.
The building is powered 100% by its geothermal network and equipped with an active slab system. The water network cast into the slab radiates its coolness in summer (or its heat in winter) downward, complementing the natural system when it's too hot to open the window.

For this paddle sports center, the outdoors are as essential as the indoors. Event planning relies on a series of outdoor spaces, including a planted rooftop and a patio garden, which contribute to the site's biodiversity while improving the building's ecological performance.
The entrance passes beneath the elevated building, crossing the patio before reaching a transparent ground floor, creating a seamless connection between the interior and the garden. The planted rooftop terrace offers panoramic views of the lake and provides a haven for local flora and fauna.
The building adapts to its uses rather than imposing a rigid form: it is intended to be a functional tool, promoting both work and public reception thanks to a fluid circulation and pathways adapted to different needs.

The FFCK House presents itself as a contemporary landmark on the scale of the existing landscape.
Located on the roundabout on Route de Torcy and raising its silhouette in the landscape, this House becomes a new landmark, a new meeting place at the entrance to the Stade Nautique site.
At the same time, this simple yet remarkable landscape architecture blends harmoniously into the existing landscape, establishing a new dialogue with existing buildings through its wooden facade and green roof, thus creating a sense of unity.
This building combines the solemnity of the headquarters of a federation like the FFCK with the calm and comfort of an environment conducive to the human activities that take place there daily.
