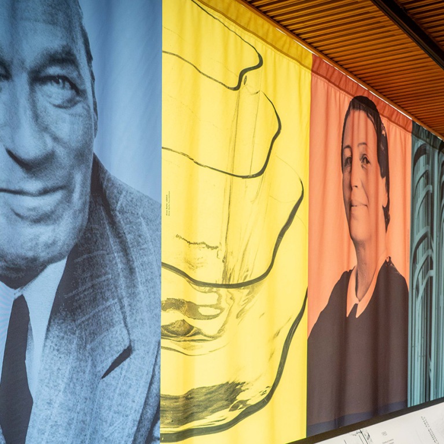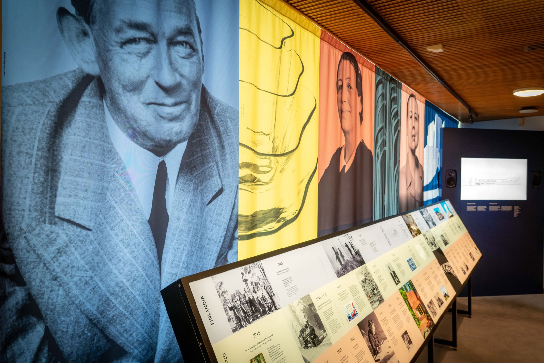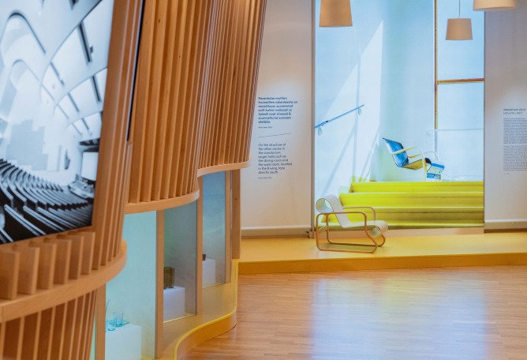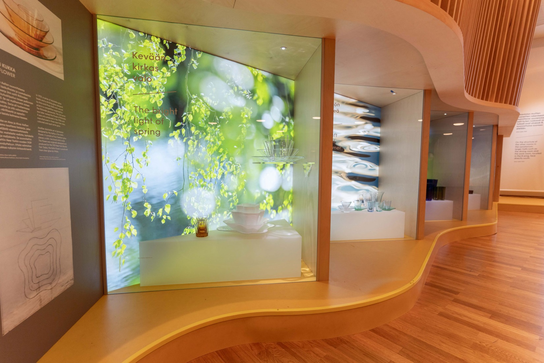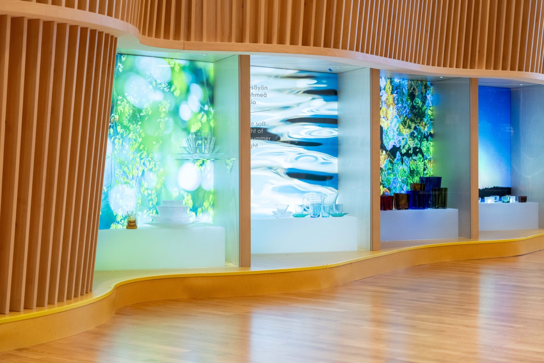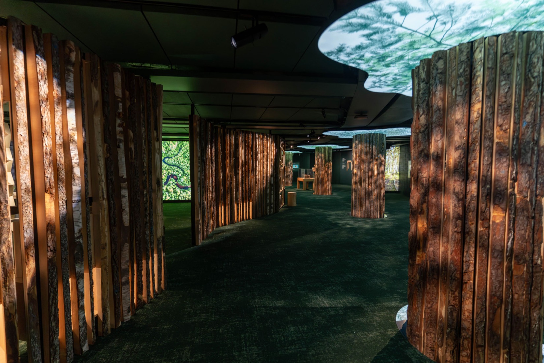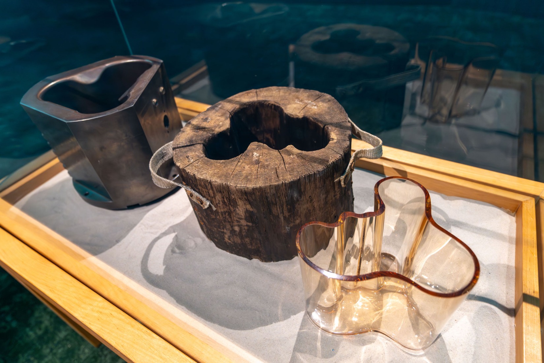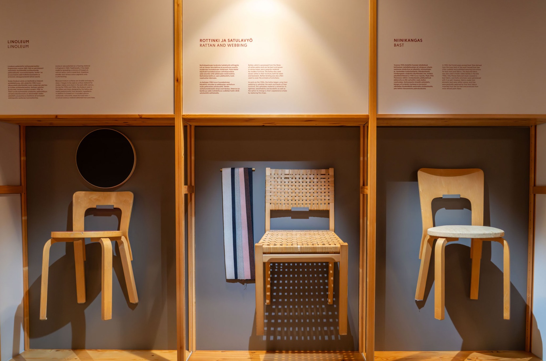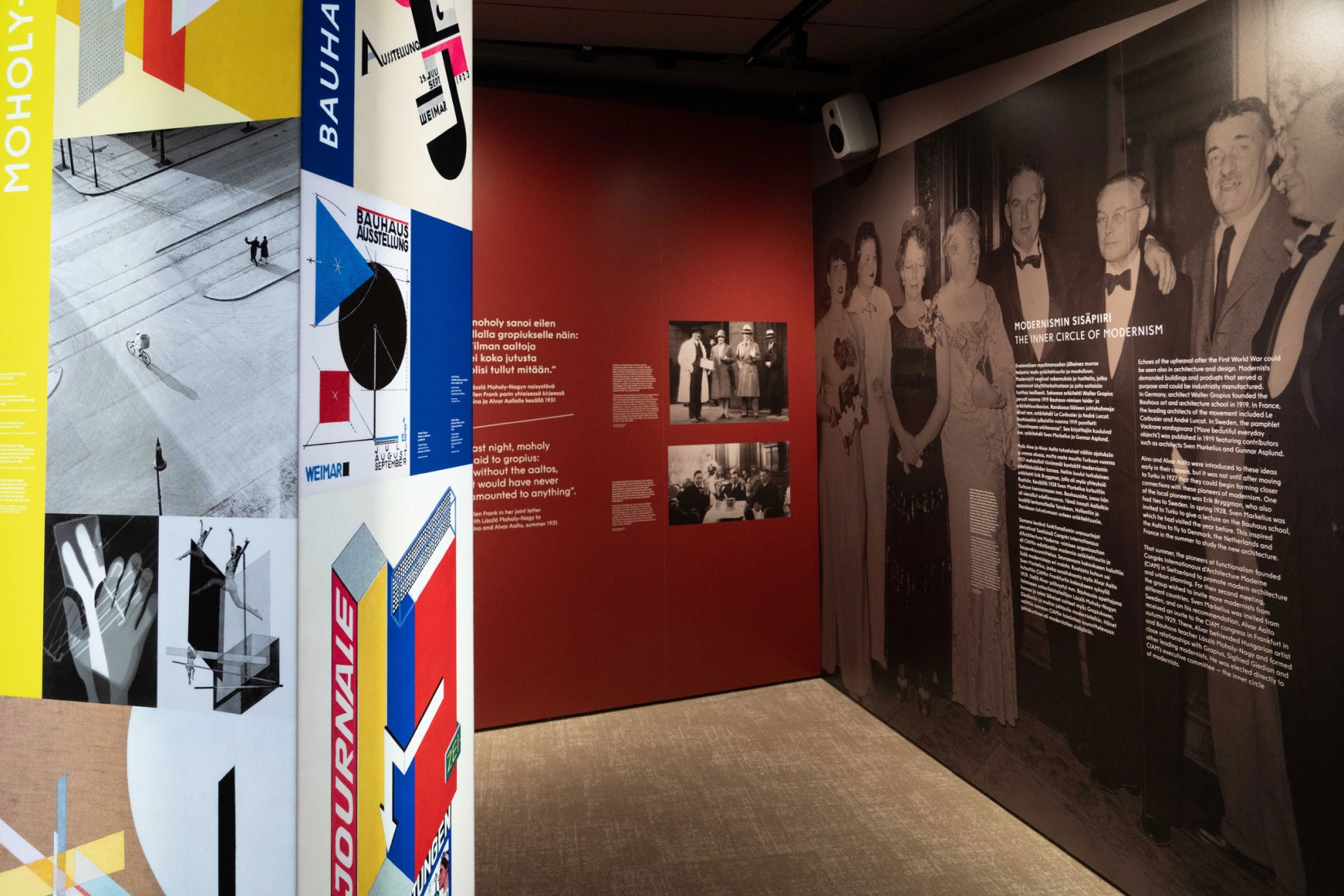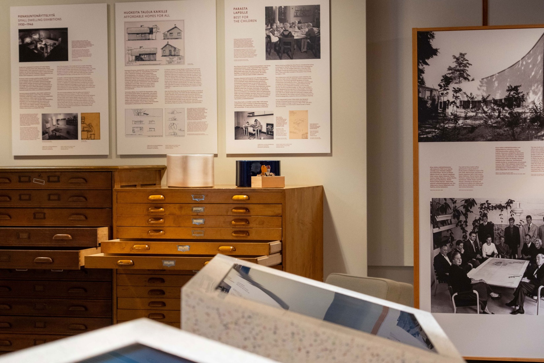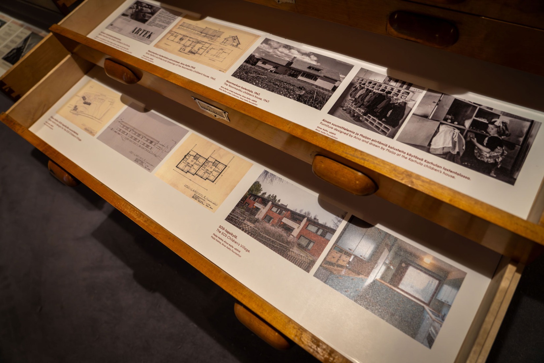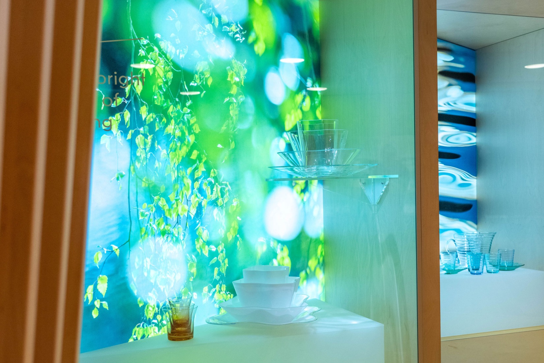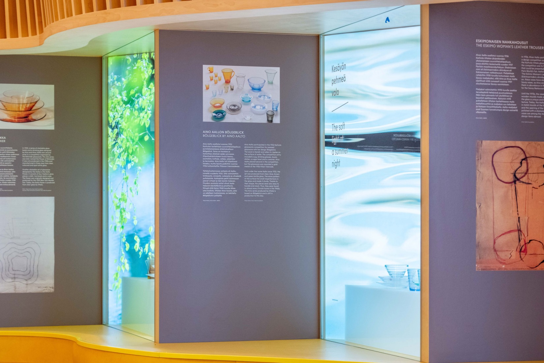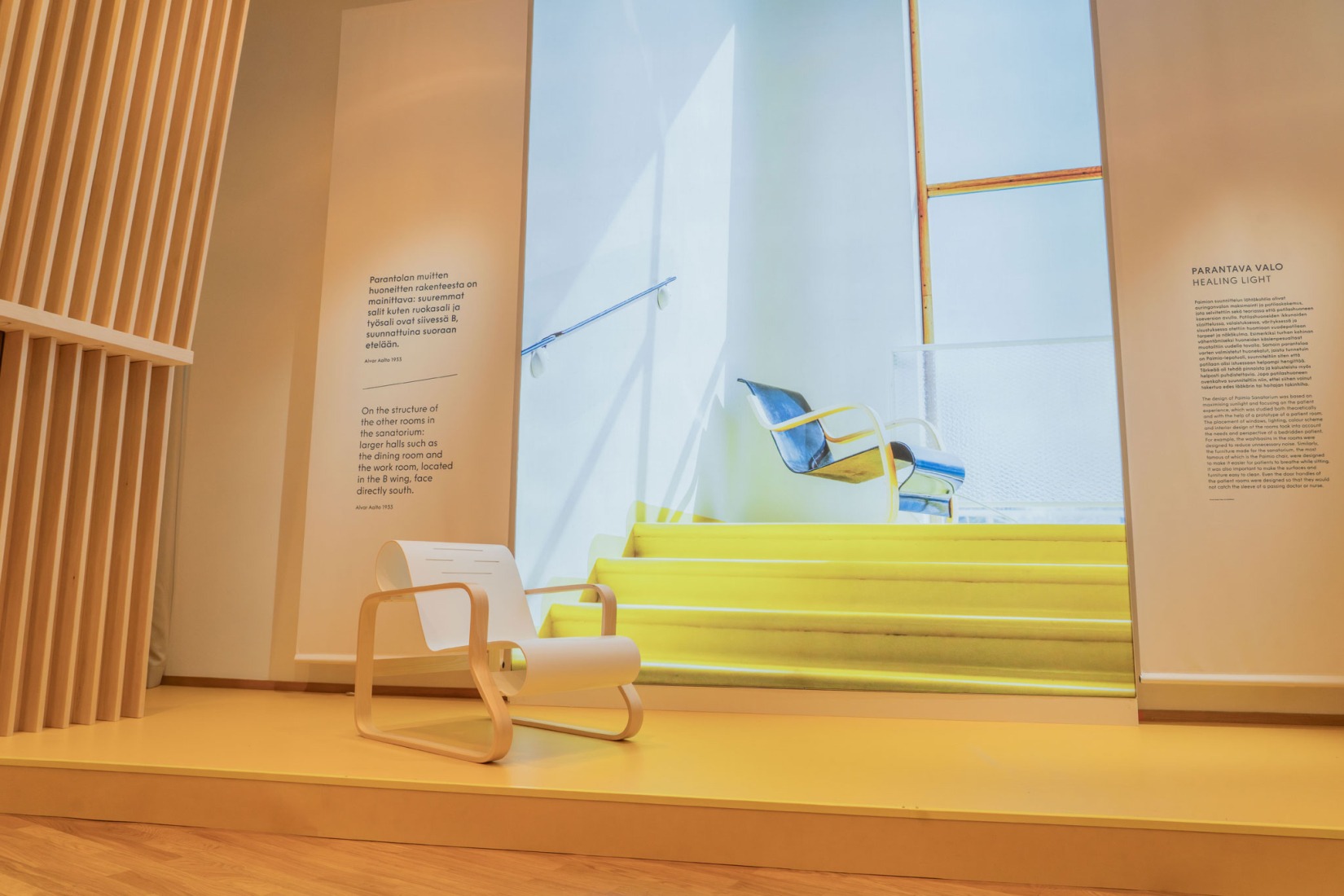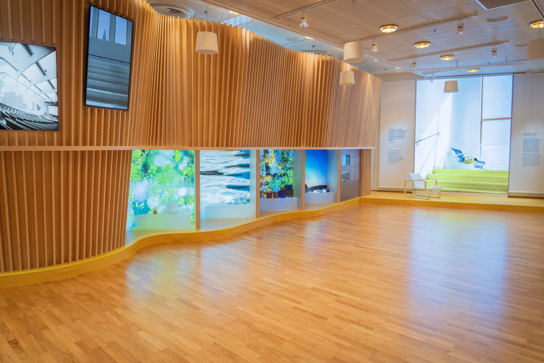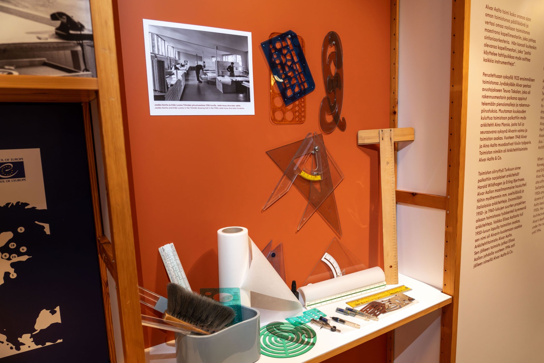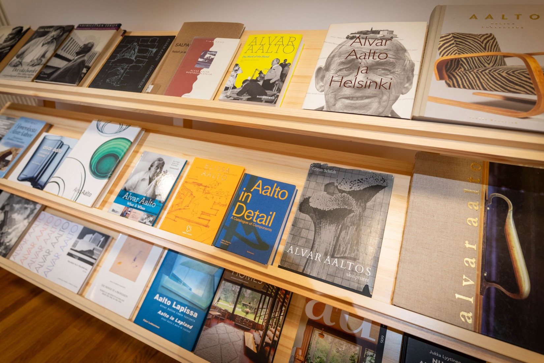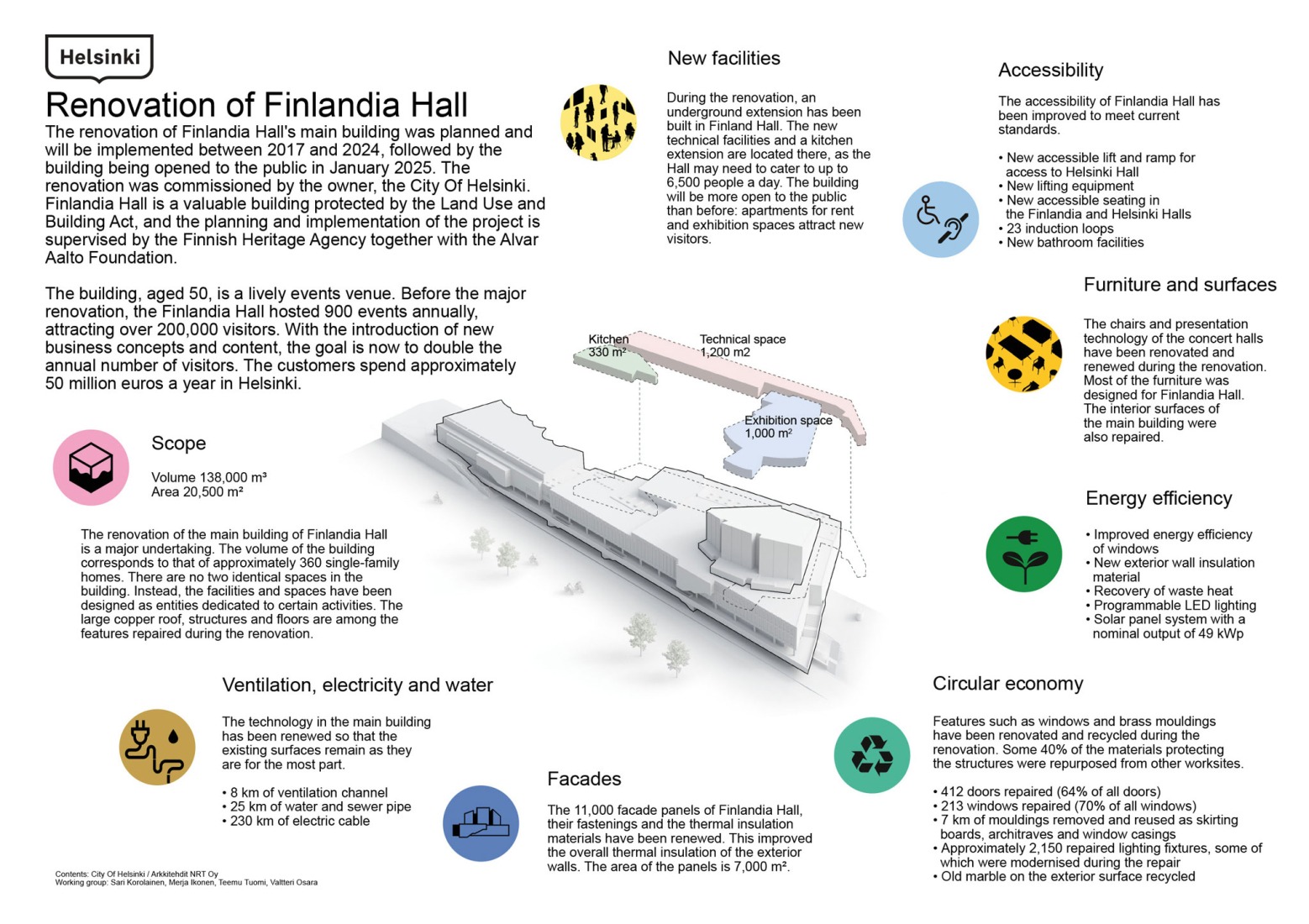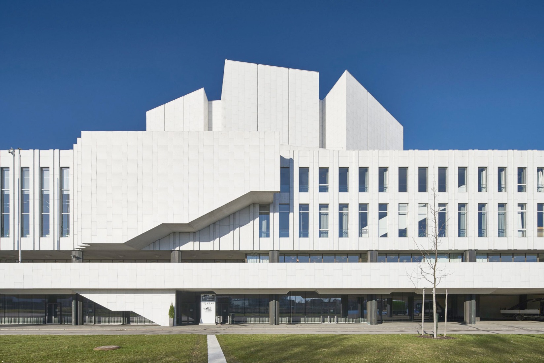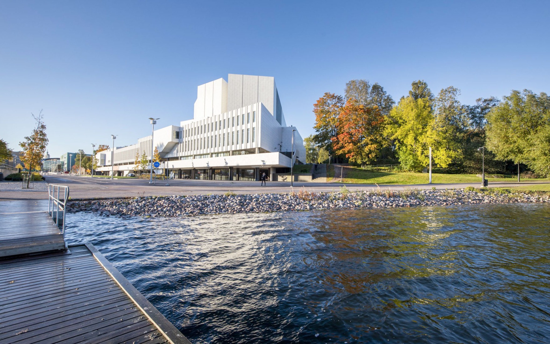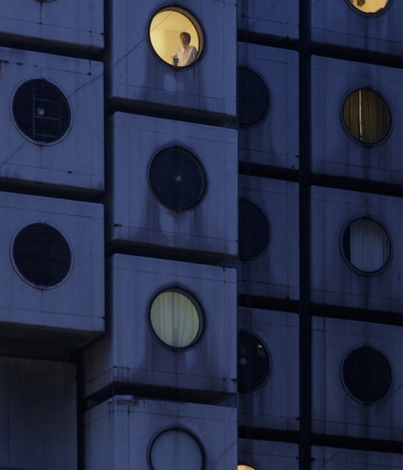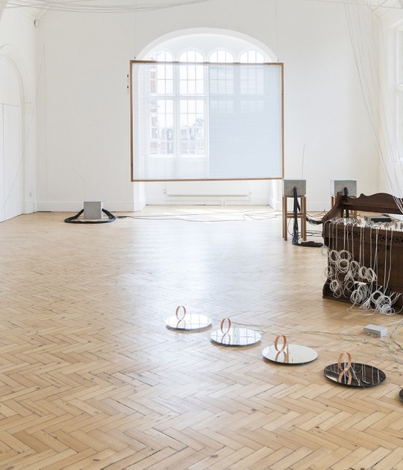Alvar Aalto (Kuortane, Grand Duchy of Finland, Russian Empire: February 3, 1898 - Helsinki, Finland, May 11, 1976) qualified as an architect from the Helsinki Institute of Technology (later Helsinki University of Technology and now part of the Aalto University) in 1921. He set up his first architectural practice in Jyväskylä. His early works followed the tenets of Nordic Classicism, the predominant style at that time. In the late 1920s and early 1930s, he made several journeys to Europe on which he and his wife Aino Marsio, also an architect, became familiar with the latest trends in Modernism, the International Style.
The pure Functionalist phase in Aalto’s work lasted for several years. It enabled him to make an international breakthrough, largely because of the Paimio Sanatorium (1929-1933), an important Functionalist milestone. Aalto had adopted the principles of user-friendly, functional design in his architecture. From the late 1930s onwards, the architectural expression of Aalto’s buildings became enriched by the use of organic forms, natural materials and increasing freedom in the handling of space.
From the 1950s onwards, Aalto’s architectural practice was employed principally in the design of public buildings, such as Säynätsalo Town Hall (1948-1952), the Jyväskylä Institute of Pedagogics, now the University of Jyväskylä (1951-1957), and the House of Culture in Helsinki (1952-1956). His urban design master plans represent larger projects than the buildings mentioned above, the most notable schemes that were built being Seinäjoki city centre (1956-1965/87), Rovaniemi city centre (1963-1976/88) and the partly built Jyväskylä administrative and cultural centre (1970-1982).
From the early 1950s onwards, Alvar Aalto’s work focused more and more on countries outside Finland, so that many buildings both private and public were built to his designs abroad. Some of his best-known works include Villa Mairea, Noormarkku, Finland (1937–1939), the Finnish Pavilion at the 1939 New York World's Fair, Baker House, Massachusetts Institute of Technology, Cambridge, Massachusetts, USA (1947–1948), Helsinki University of Technology, Espoo, Finland (1949–1966), The Experimental House, Muuratsalo, Finland (1953) or Essen opera house, Essen, Germany (1959–1988).
