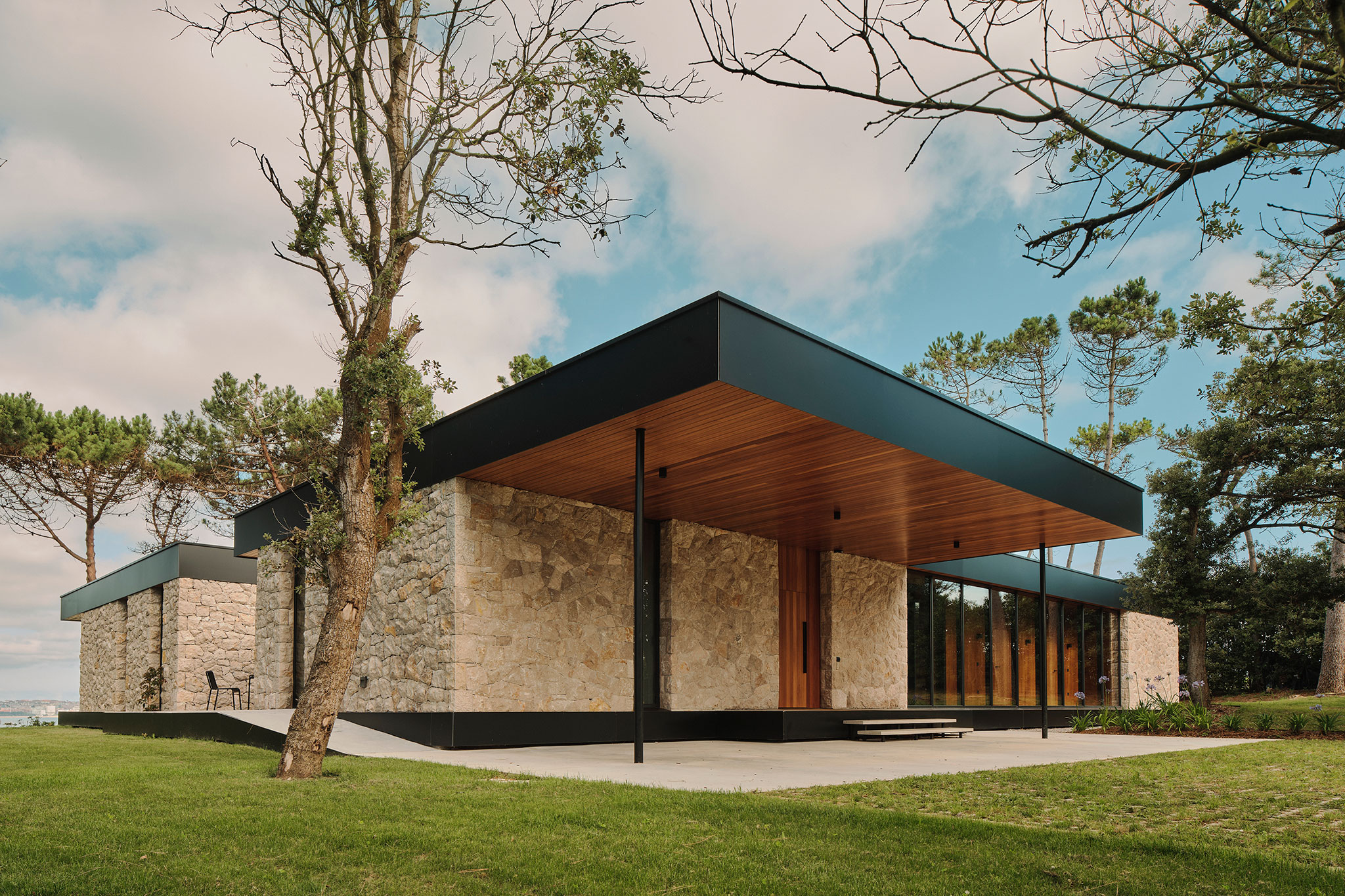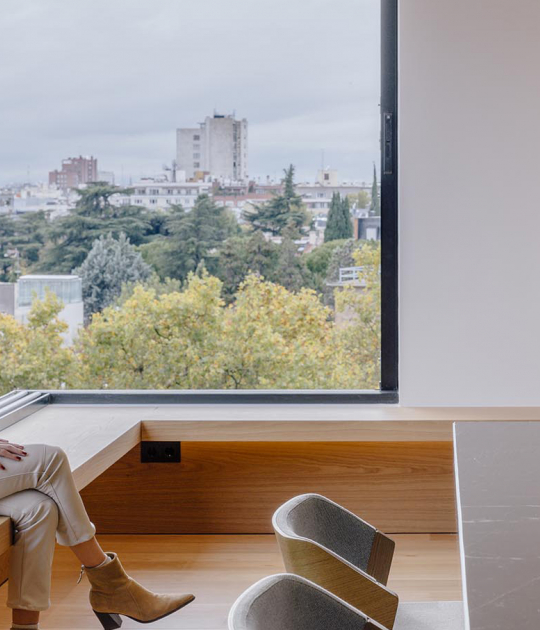
The house designed by Zooco Estudio is arranged on a single floor in an "L" shape. The larger wing houses the living spaces and the master bedroom, while the smaller wing is dedicated to guests and auxiliary spaces. Outside, porches and eaves have been used to protect the house and its occupants from the harsh Cantabrian climate.
Reinterpreting the use of traditional materials is one of the project's key principles: limestone masonry is used on the facade; wood is the main feature of the roof and ceiling. These are complemented by concrete diaphragm walls, which lend dynamism and direction to the home, connecting it with its surroundings and views.

Casa Loredo NAVC01 by Zooco Estudio. Photograph by David Zarzoso.
Project description by Zooco Estudio
Casa Loredo is the second single-family residence in the series titled "New Vernacular Architecture of the Cantabrian Coast" (NAVC). Located in the Cantabrian town from which it takes its name, this dwelling seeks to reinterpret the traditional building techniques of the region, adapting them to contemporary needs. Taking advantage of a series of commissions along the Cantabrian coast, NAVC aims to demonstrate that an architecture blending tradition and modernity is indeed achievable.
Often, existing regulations are based on outdated traditions, posing a challenge when designing modern homes that respect both the context and the historical fabric of the place.

A viewpoint to the sea
Set on the shores of the Cantabrian Sea, and surrounded by pines and holm oaks, Casa Loredo occupies an elongated plot with open views to the northwest. From this privileged position, one can see the city of Santander across the bay. The landscape was a central consideration in the design, with the house conceived as a grand lookout. Its expansive glazed surfaces foster a deep connection with the surroundings and enhance the sensation of proximity to the sea.
Materiality and tradition
Casa Loredo is a statement of intent regarding materiality, reflecting honesty, authenticity, and respect for tradition. Vernacular construction techniques have been reinterpreted and integrated into a contemporary architectural language. The façade embodies the project’s philosophy through limestone masonry, a craft technique evoking purity and tradition. This approach not only allows the house to blend seamlessly into its natural context, but also reinforces its Cantabrian identity.

Response to the environment
The house’s orientation entails direct exposure to the winds and rains of the Cantabrian Sea, presenting a design challenge. To mitigate these effects, strategies such as sheltered courtyards, porches, and overhanging eaves have been employed to provide refuge from the elements.
Spatial organization
The dwelling is arranged around an L-shaped floor plan, with two wings that can function independently or as a whole. The east-west wing houses the common areas and the master bedroom, forming the most frequently used part of the home. In contrast, the north-south wing is dedicated to guest rooms.
This layout becomes apparent at the entrance, where the two wings converge. The interplay of solid and void, along with visual transparency, allows the sea to be visible from the point of access, reinforcing the connection to the landscape.

Reinterpretation of materials
A cornerstone of the project is the reinterpretation of traditional materials. The limestone masonry walls, characteristic of Cantabrian architecture, are employed in an innovative manner. Wood appears in select sections of the wall surfaces and plays a central role in both the exterior and interior ceilings, arranged in slats that emphasize the home’s directional orientation toward the sea.
The structure of the house is composed of reinforced concrete shear walls alternating with glass panels, shaping the architecture in a dynamic and functional way.
Casa Loredo exemplifies how tradition and modernity can coexist in harmony, offering an architecture that engages with its environment and responds to contemporary needs without losing its identity.






































































