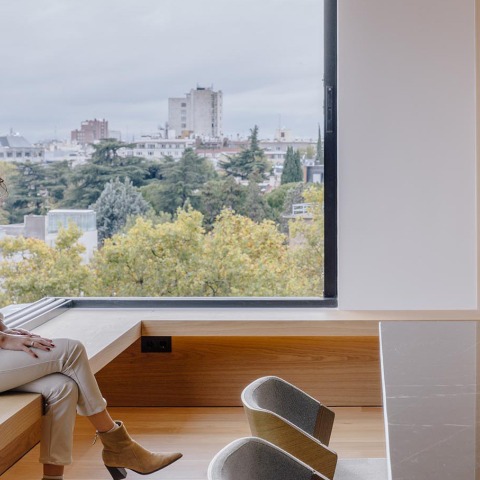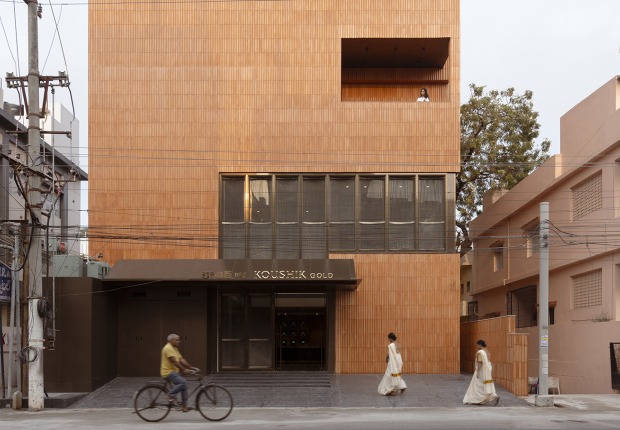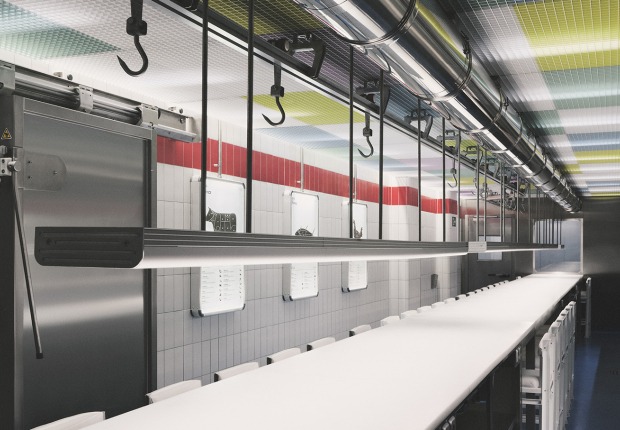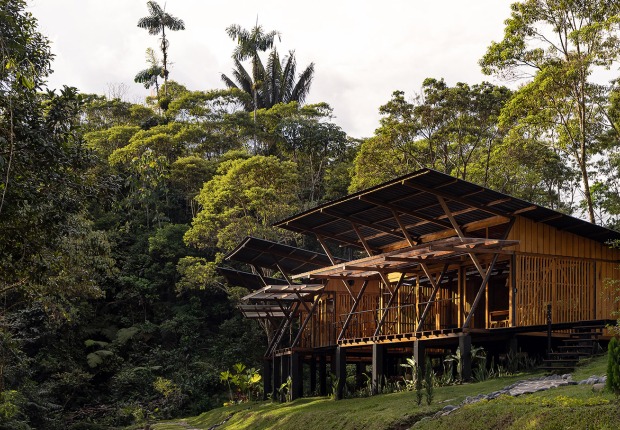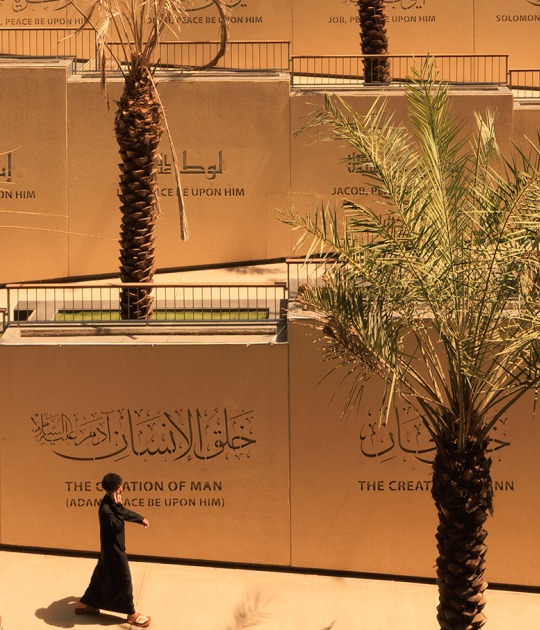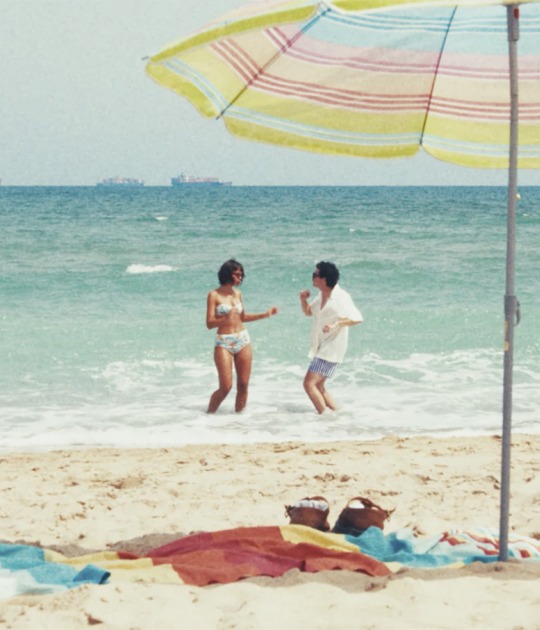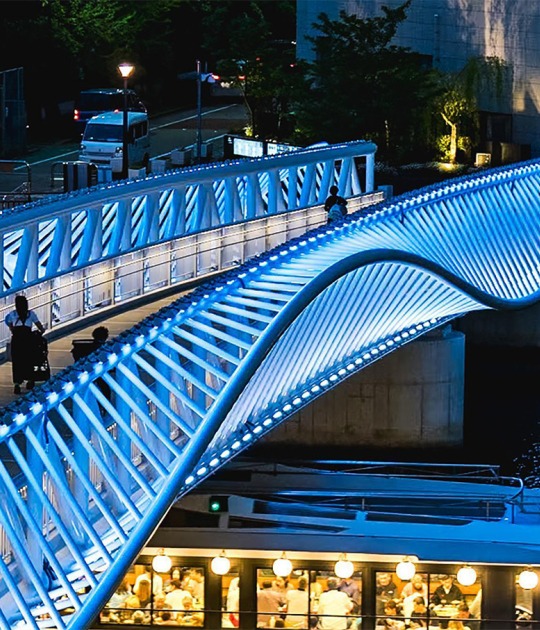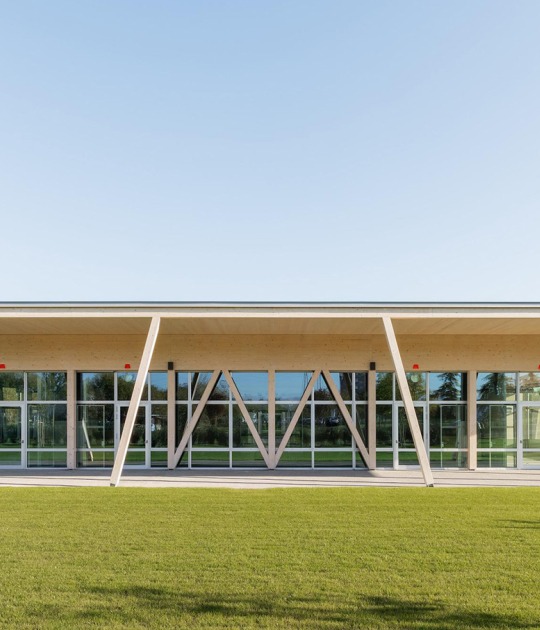
The materials used in this work, mainly oak wood and black marble, are intended to show the true essence of a home without endowing it with dense and loaded materials, providing serenity and fluidity to the home. It is important to highlight the use of a large window, installed on the first floor and which perfectly sums up the idea of the project: "Madrid as a landscape background."

Description of project by Zooco Estudio
Madrid skyline as a background
Our clients, father, and son were looking for a shared home, but with sufficient spatial independence from their private areas. A unique space with the possibility of fragmentation according to daily needs, which admits some kinds of family configurations that are far from the traditional stereotype.
In this way, we generate an integrating space, which brings together all the common areas and enables some connexions of certain private areas.
The layout of the house is simple: a duplex connected by a central void. On the ground floor are the common spaces such as the living room/kitchen/dining room and the bedrooms. Upstairs we find the son’s apartment, an open space with common areas and a big terrace.
The modeling and design of the spaces are done strictly through two unique materials, oak, and black marble. We simplify the aesthetic language of the house and prove the dignity of natural, raw materials, without anything artificial.
This material duo, together with the white walls, glass, and mirrors, identifies and defines each space and element, from the large central island in the kitchen to the interiors of the different bathrooms and toilets. The common materiality of all the spaces, brings serenity and fluidity to the house, reinforcing the unique and integrating character of the project.
To provide flexibility in the configuration of the spaces, we designed a system of sliding gates along the entire upper floor. This system, while reconfiguring the spaces, brings warmth and nobility to the walls. This system appears as a leading element in the aesthetic discourse.
As an element of communication between floors, we designed a flying staircase, as light as possible, to precisely enhance the fluidity between spaces and the integral perception of the home.
All project elements, except for sanitary ware and taps, have been designed ad hoc, always from the premise of the common materiality of wood and stone.


