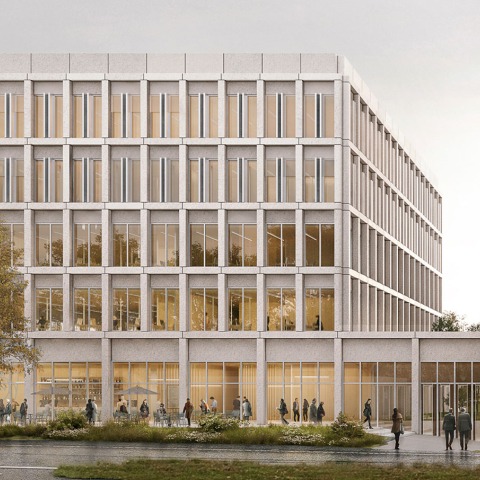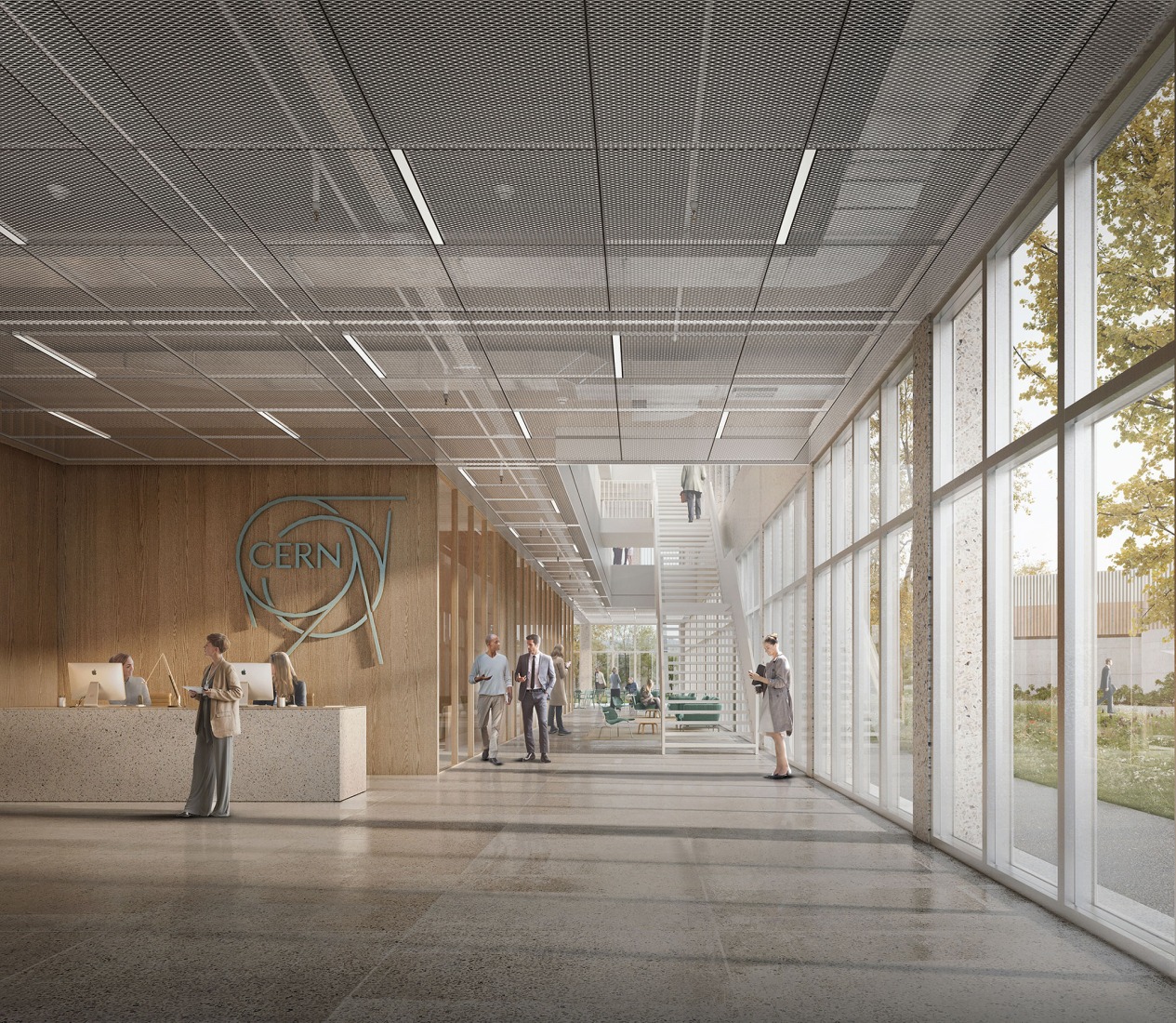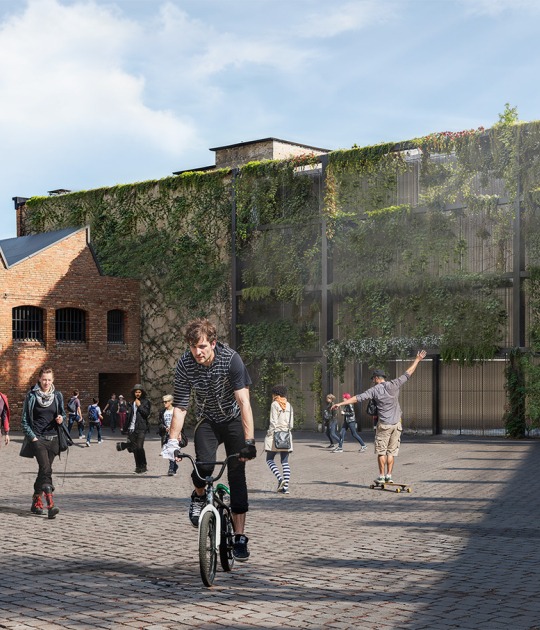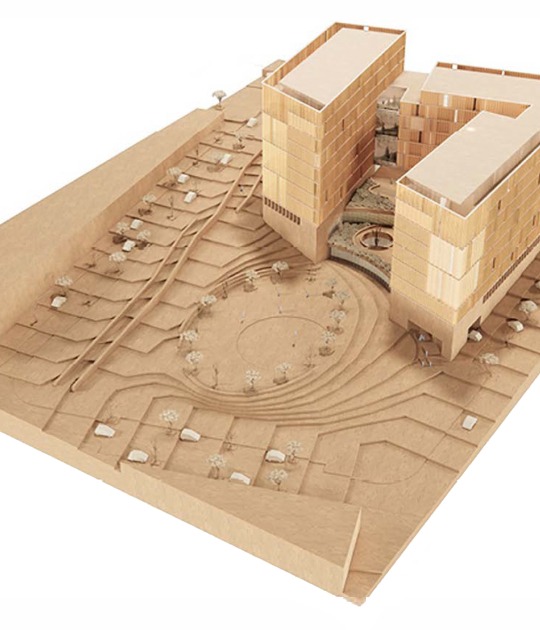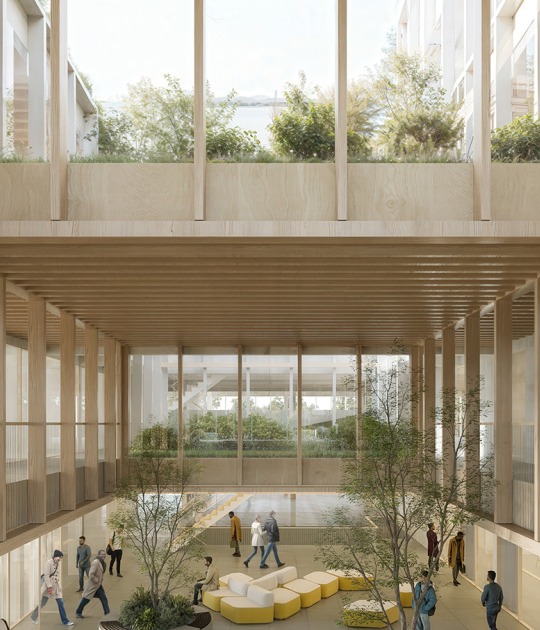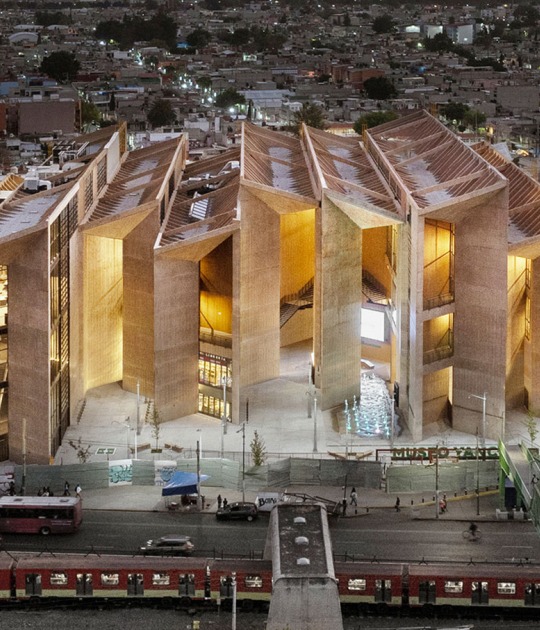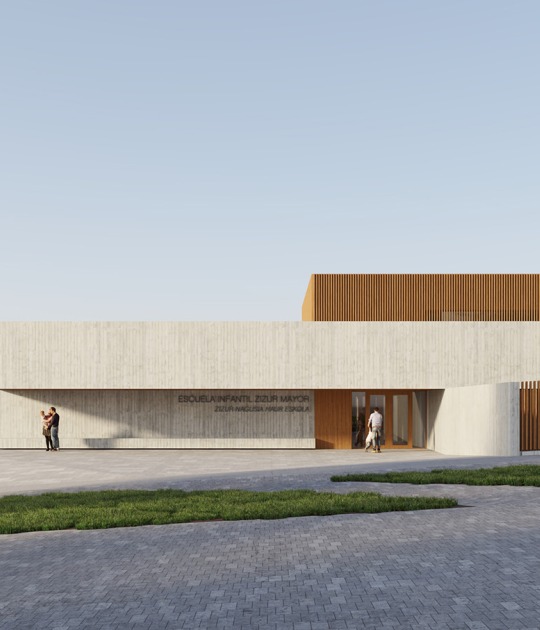
KAAN Architecten's project follows a pragmatic approach and proposes a compact complex, prioritising flexibility, rationality, the integration of different activities, optimising the form of each function and integrating them into a unified structure.
The complex, with a total built area of approximately 15,600 m², will be built in two phases: the first, planned for 2029, focuses on the Experimental Physics Department (EP), creating new office spaces, laboratories and workshops for the Detector Technologies group (EP-DT), which is essential for the research process; and the second, planned for 2033, which will begin after the demolition of the old buildings, will contain the educational and training services, with the creation of the CERN Learning Centre.

Building 140 CERN Meyrin by KAAN Architecten. Rendering by KAAN Architecten.
Project description by KAAN Architecten
Building 140 will enhance the area's urban identity by gathering several of CERN's key activities in a state-of-the-art sustainable building. The design connects laboratories, workshops, learning and office spaces in a new modern hub for the Meyrin site.
Located on the French-Swiss border, CERN, the European Laboratory for Particle Physics, houses cutting-edge particle accelerators, including the renowned Large Hadron Collider (LHC). This facility enables groundbreaking experiments conducted by over 17,000 scientists from institutions worldwide. Since the 1950s, CERN has evolved into a vibrant campus. It is now entering a transformative phase under the CERN Master Plan 2040, and Building 140 plays a pivotal role in this process, serving as a focal point for redefining the Meyrin campus. Together with Building 777 on the Prévessin campus, it embodies CERN's commitment to creating a unified architectural identity, fostering collaboration, and setting a world-class benchmark for innovation and knowledge sharing.

Positioned prominently at the heart of CERN’s Meyrin site, Building 140 will serve as a central and highly visible landmark, strengthening the connection between key areas of the campus. Its strategic location near the main entrance underscores its role as a crucial gathering point for the CERN community and a symbol of the site's ongoing architectural evolution. Following a pragmatic approach, the design is compact, direct, and simple, focusing on optimising the shape for each function and integrating them into a unified structure. This project is a significant step towards enhancing the campus's character and replacing outdated buildings. With a gross floor area of approximately 15,600 m², the design accommodates expanding services while reflecting CERN’s commitment to scientific excellence and collaboration. KAAN Architecten’s approach prioritises flexibility, functionality, rationality, and integrating diverse activities within a consistent architectural form.

The project will be developed in two phases. Phase one focuses on the Experimental Physics (EP) Department, providing office space, laboratories, and workshops for the Detector Technologies (EP-DT) group. This phase is crucial for advancing research capabilities, ensuring that the EP department is equipped with state-of-the-art facilities designed to cultivate innovation and adaptability. The office areas encourage collaboration and idea exchange, positioning the building as a centre for CERN’s scientific community. Phase two will begin after demolishing existing buildings. It will centralise the learning and training services, establishing the CERN Learning Center. It will also accommodate part of the International Relations (IR) sector, a Plenary room for the CERN Directorate (DG), and a cafeteria. The building’s facades are designed to integrate harmoniously with the surrounding landscape while ensuring future sustainability. The facade concept features a modular grid system that supports various programme types, enriching the flexibility and adaptability of interior spaces.
"This project presents an opportunity to establish Building 140 as a distinct landmark that embodies a multidisciplinary architectural approach, optimising resources and prioritising environmental sustainability. It reflects CERN’s excellence as a centre for research and innovation, extending the campus development beyond its traditional underground focus to create a meaningful presence above ground."
Kees Kaan, founding partner of KAAN Architecten.
