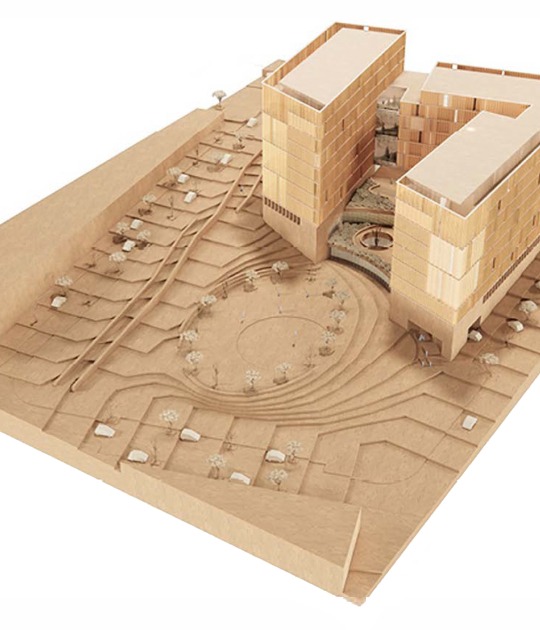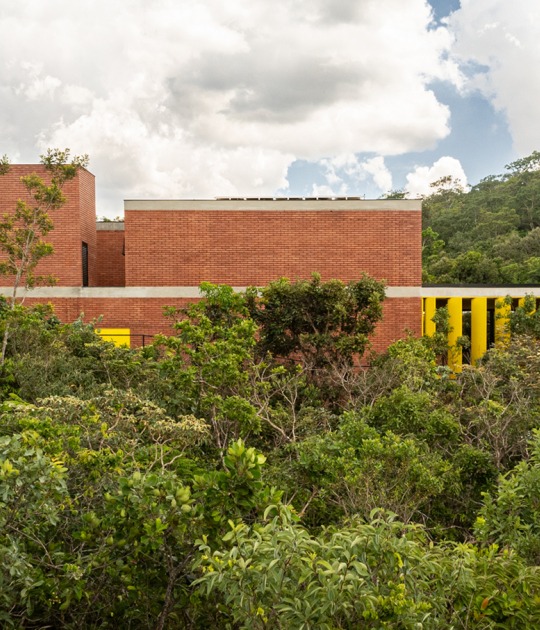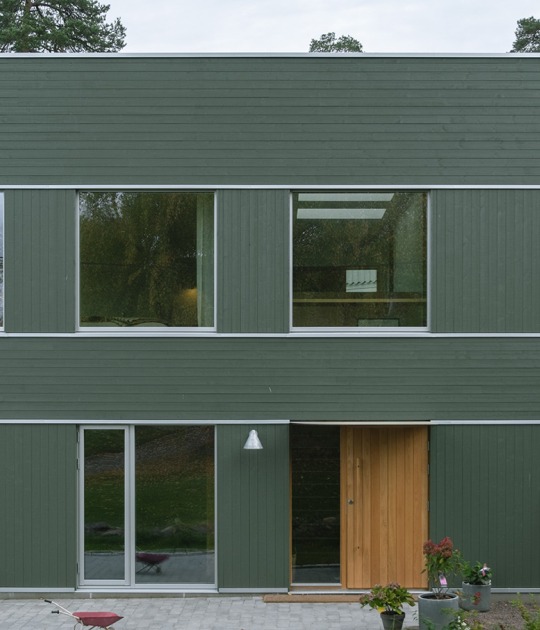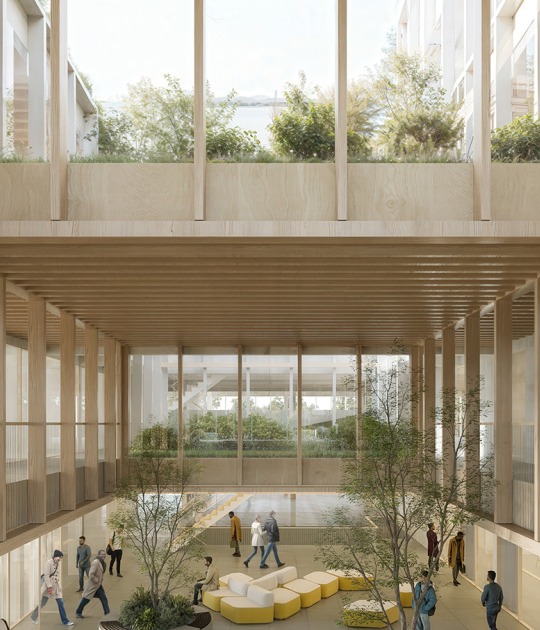The design has been highly controversial because of its location and has had important changes in its design, as you can seen from the initial proposal. You can check the pdf file below, or: Renzo Piano in Santander.
Surrounded by much controversy locally, by the occupation of the waterfront and what critics consider the destruction of the sea views from the city, will begin the first work of its construction in a few days. (June 19, 2012)
The building
The new cultural center planned for Santander promises to interject a much-needed catalyst into the city´s public life. Renzo Piano´s office, which up to now has only designed one minor project in Spain, was selected to design the project. The program includes a two-story art gallery, roughly 2,500 square meters in area, a polifunctional space seating 300, an educational space and an exterior public square. Furthermore, the site lies whitin a 10-minute walk from the central train station, two major parking structures and the municipal park.
Piano presented a preliminary design to the citizens of Santander in September 2011, and now has developed the final version. Unlike many architects who work with fixed ideas of style and form, Piano works best when his projects are challenged. He listens carefully to criticism and displays remarkable elasticity, frequently revising his projects with great leaps of imagination, a process that is occurring in Santander.

Botín Art Centre final location (left) and first location (right).
The building´s functional program is distributed in two volumes that are connected to each other and to the city by means of a circulation spine, held up by pilotis, that stretches over the level of the garden all the way to the shoreline, in the manner of a pier over the sea. An open-air amphitheatre flanks one of the volumes, on whose facade a mobile projection screen will be installed.
These volumes are like spaceships that have just landed. The architect does no want to give the impression of great size or arrogance, in fact he decided to reduce the size of the project by a third, now roughly a total of 6,000 square meters. He is seeking another effect, an objective that infuses most of his office´s work: luminosity and lightness.
So the building will be keep raised off the ground so that people can freely walk under them toward the water. Then they rounded off the corners, creating a continuous wrapper from the underbelly to the roof, so that the light will be better diffused beneath the structures -the rounded surfaces from below catch the light the way the curving surfaces of a ship´s prow reflect against the water. The project now appears like a boat that has been split in half and raised off the ground.
The lobe form of the two volumes that comprise the art centre resulted from a process of volumetric testing through a series of models. Resembling the shells of mollusks, both constructions are raised off the ground and are faceted at the far ends, freeing up the plane of the ground and opening on to views of the garden around and the sea beyond.
Drawing inspiration from textures of the natural world, the skin of the building is conceived as a continuous and organic envelope formed by ceramic pieces that, in the manner of specialised cells, cover the various parts of the surfaces of the two volumes, taking on different sections depending on where they are.
These requirements are defined by means of an energy map where the different areas are delimited in accordance with solar exposure. The pieces are flat in zones that receive no radiation, but take on volume, to protect the building, as exposure to the sun increases, and finally altogether opening up on the roof, where they act as small skylights capturing the northern light.




























