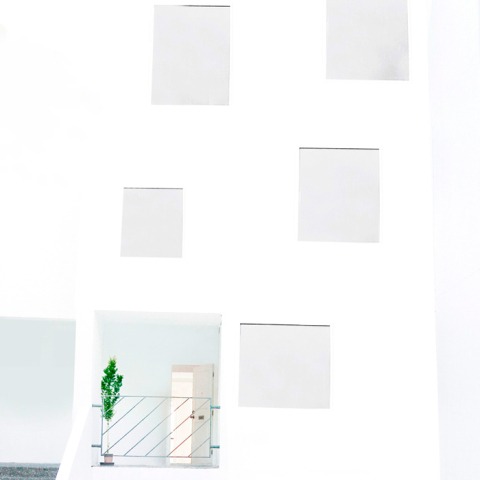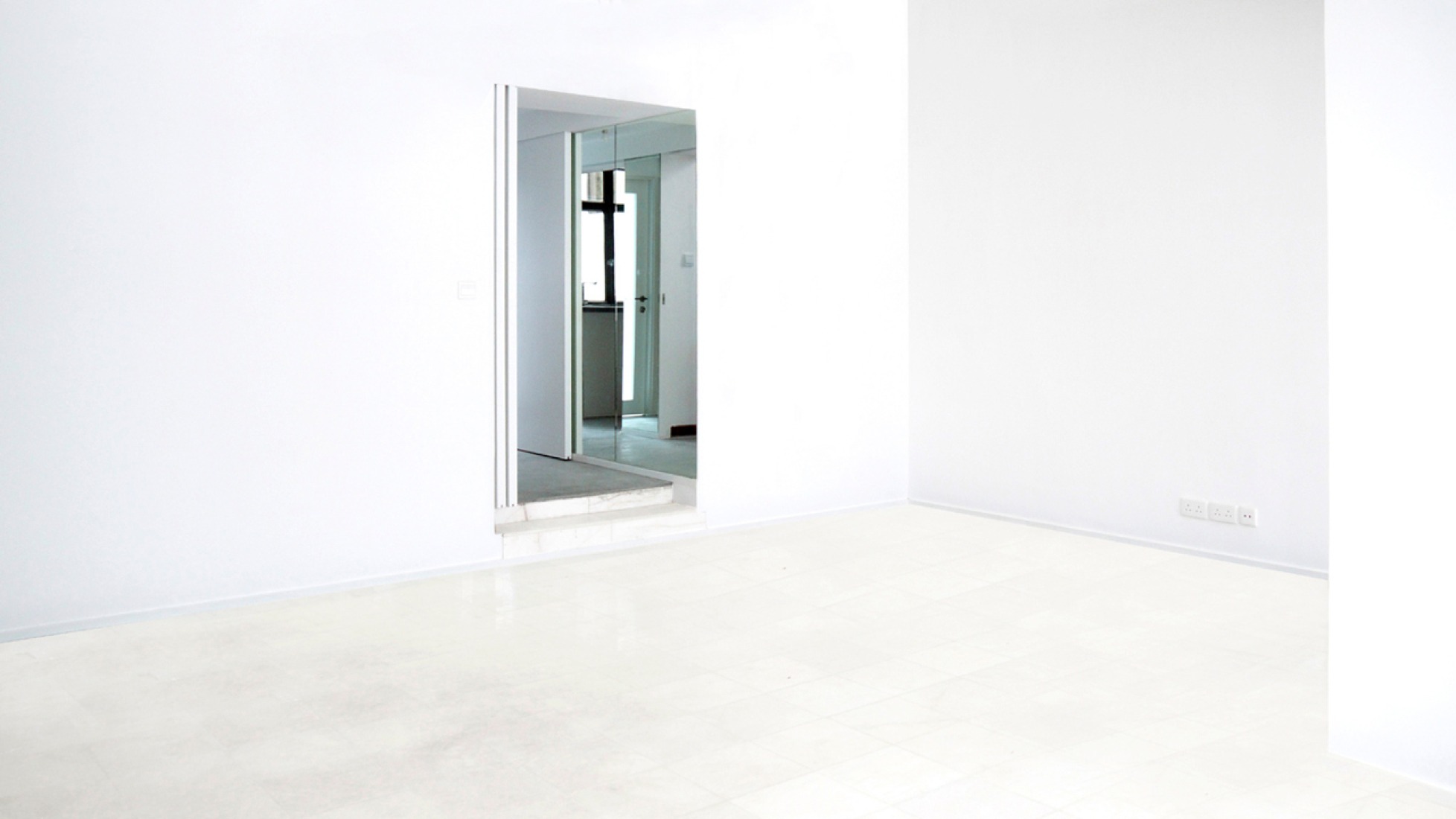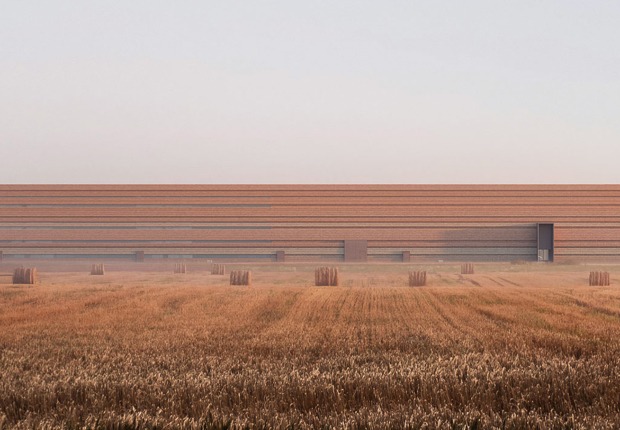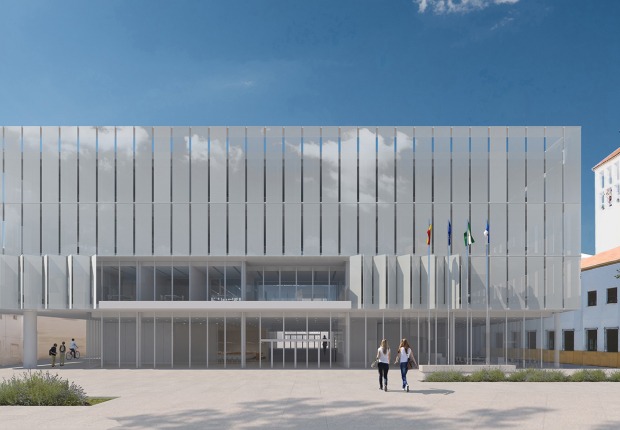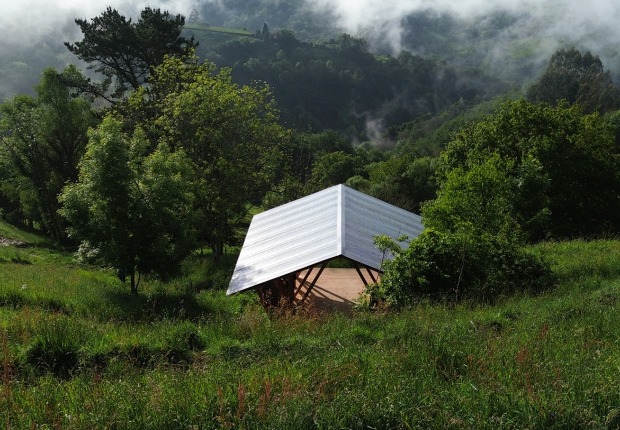All decisions regarding the architecture and aesthetics are important within the project, but while these make it up visually, for architects 'preferred material' is time. The house is designed as 'a container that could enable time to exist in multiple dimensions', always keeping in mind the history and memories of where it is built.
Moreover, images from inside the house that give us a glimpse of the beautiful scenery that speaks its architects, set partly by ships that cross the canal daily and we talk about the next activity around the house.
Description of the project by Cheungvogl Architects.
Gazing into the South China Sea with Lamma and Lantau Island across the East and West Lamma Channel and the Pok Fu Lam Reservoir with the Country Park at the back, House W is set within one of the most tranquil and scenic locations in the Hong Kong Island. Cargo ships cross the channels day in and day out, witnessing every detail of change within the natural landscape and built environment; forming a perfect framework not only for dwelling, but also carving within its landscape a home for the mind to rest and reflect. The project evolved, engaging with sequence of past events, nothing in a linear dimension and yet every fragment seemed to happen for reasons as they led to new directions. As we begin to record these life events in fine details, it was obvious that the house would become a container that could enable time to exist in multiple dimensions. Respecting history, memories and time as an integral part of the structures, layers of added elements have been stripped down to reveal its original concrete structure. The two spaces on either side of the stair and service core are designed to maximize site potentials and flexibility to adapt to future changes. To redefine time, new elements are added to enhance what had been there for years; fair face concrete, parquet timber flooring and new oak ply furniture are used to form the primary material palette. This project expresses far beyond architecture and aesthetics. Throughout the project, conversations have turned into admiration, respect into friendship and design into a translation between past and future, allowing for the use of our most preferred material: Time.
Text.- Cheungvogl Architects.
CREDITS.-
Architects.- Cheungvogl Architects.
Area.- 80 m² (site area), 300 m² (gross floor area).
Date.- 2011- 2012.
