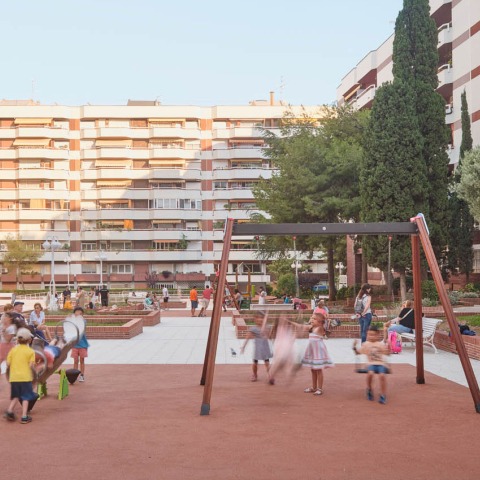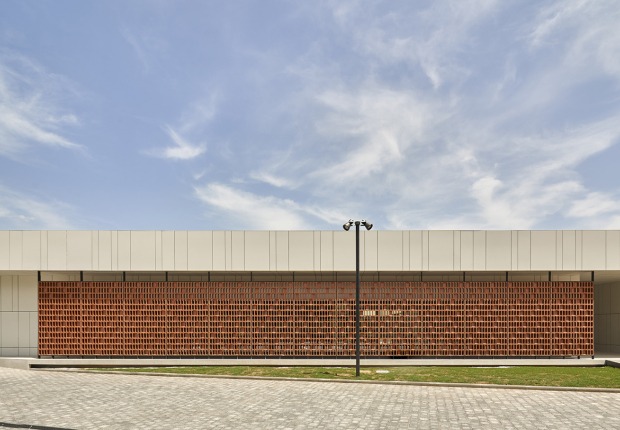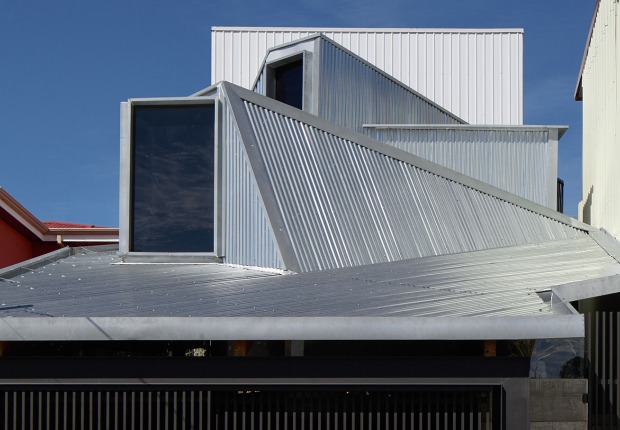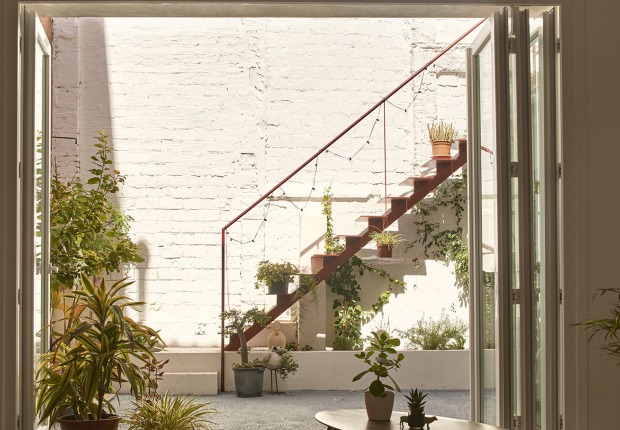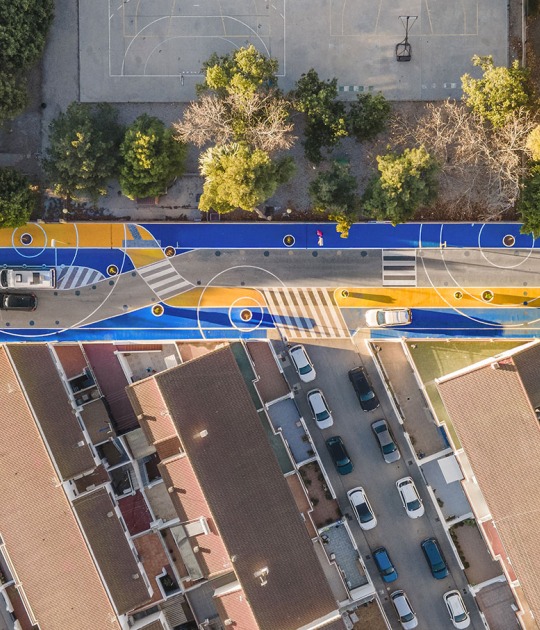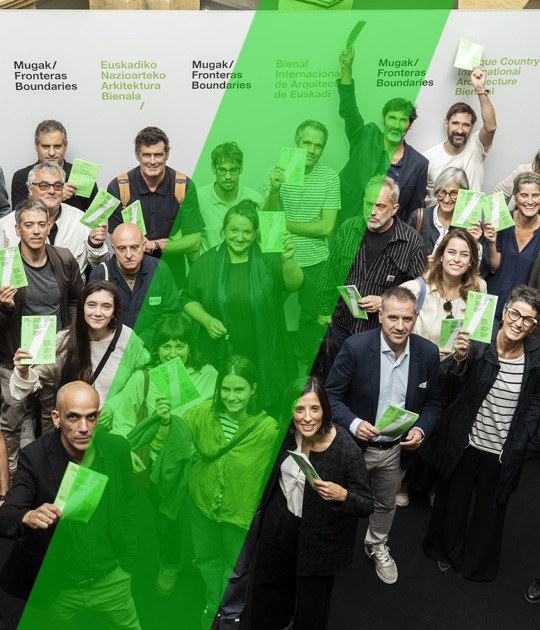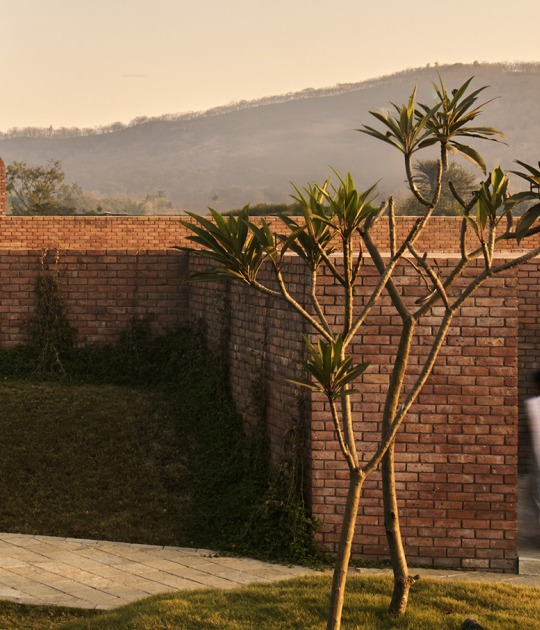
Jaime Prous Architects and Seguí Arquitectura have carried out an invisible intervention that respects the architect's original architecture by using materials with similar tones to the original ones. White-washed steel is used for the furniture and the new elements, as well as other materials such as hand-made red fired ceramics or terrazzo.
The project resolves the technical problems related to structural safety and watertightness, as well as correcting light pollution to promote the rest of the neighbours. The old tank is recovered to transform it into a cistern to store rainwater. The vegetation system is modified, planting native species that do not require a high level of water maintenance.
 Jardins Europa by Jaime Prous Architects + Seguí Arquitectura. Photograph by Adrià Goula.
Jardins Europa by Jaime Prous Architects + Seguí Arquitectura. Photograph by Adrià Goula.
Project description by Jaime Prous Architects, Seguí Arquitectura
In 1970, Francesc Mitjans signed one of the largest projects of his career: the Illa Europa. Between the Gracia and Baix Guinardó neighbourhoods, a residential complex was built with five hundred and nine apartments, twenty-two premises, underground parking and an interior courtyard used as a garden. The project was not as visible or well-known as other large urban developments in Barcelona, but it represents one of the first interventions in the city that proposed a model of urban coexistence in a closed environment, oriented towards social and residential well-being.
The project is developed inside the island, in the gardens. Mitjans' original concept is sober due to the predominance of white, impressive due to the cancellation of the horizon, coherent with the aesthetics and without fuss, a frank and honest architecture.

The new intervention is located in the garden part occupied by the car park roof. The aim is to preserve Mitjans' aesthetics but update it to current needs. All technical deficiencies in terms of watertightness and structural safety are corrected. All architectural barriers are removed, any user can go to any point without needing help. The vegetation system is improved with native vegetation, with few water needs. An old tank is recovered and transformed into a cistern that allows rainwater to be stored. Light pollution is corrected to promote the rest of the neighbors.
An "invisible" intervention is carried out to respect the author's architecture. The palette of final materials used is the same as those of the original author: red and handmade fired ceramics, terrazzo and the rest of the furniture and new elements in white lacquered steel.
