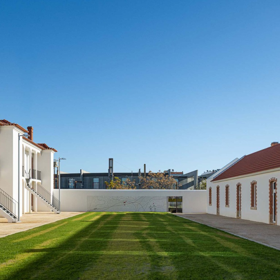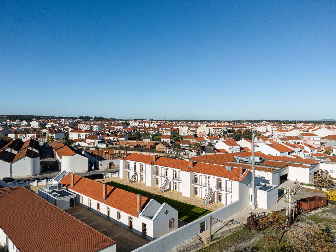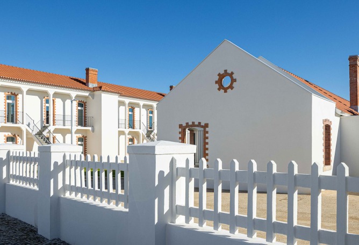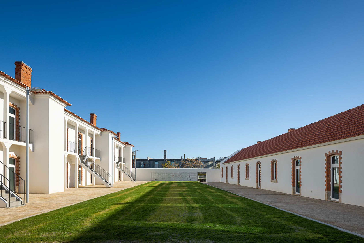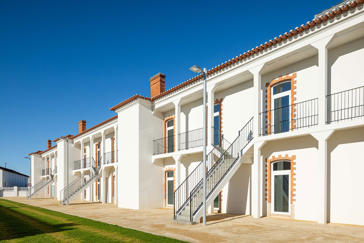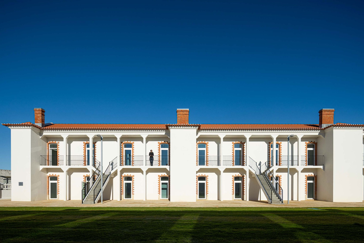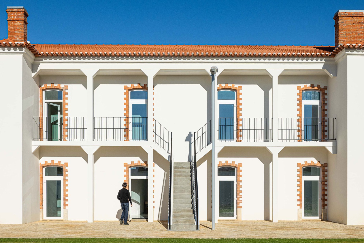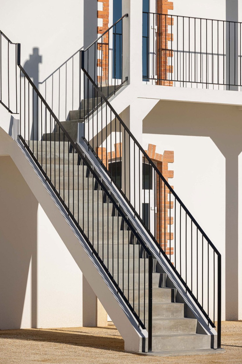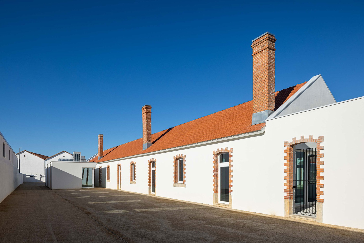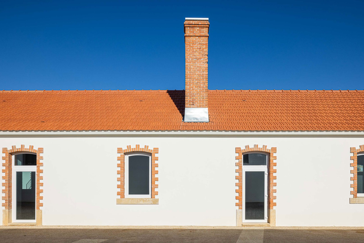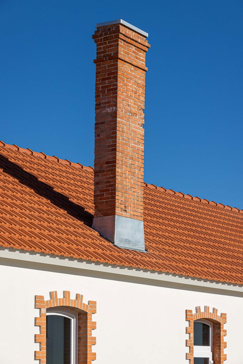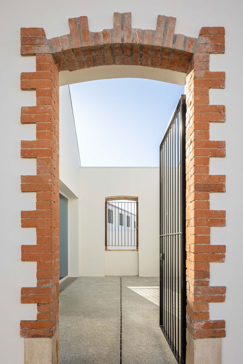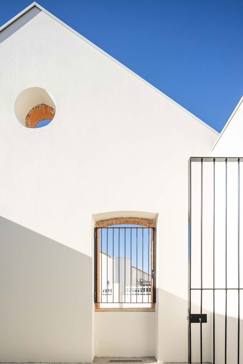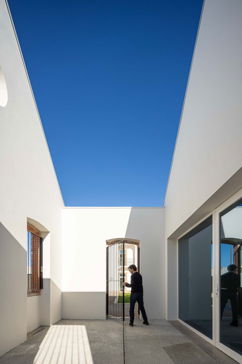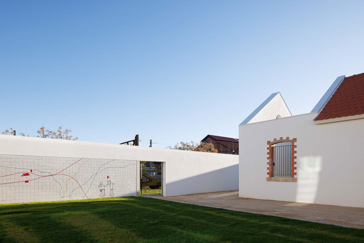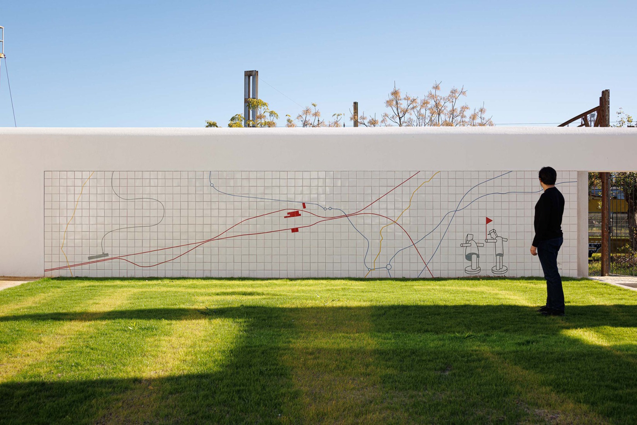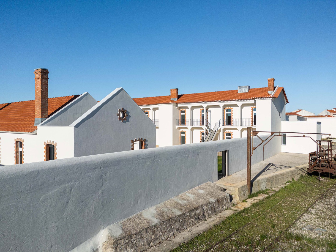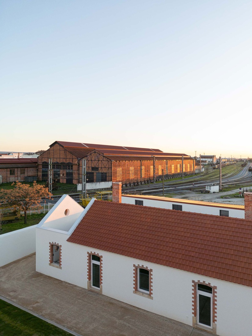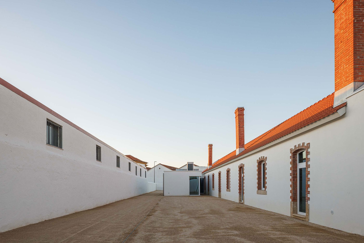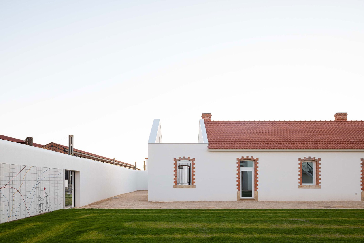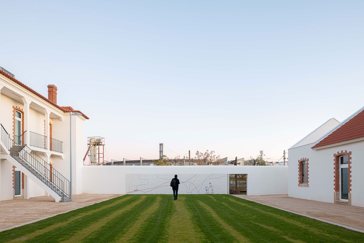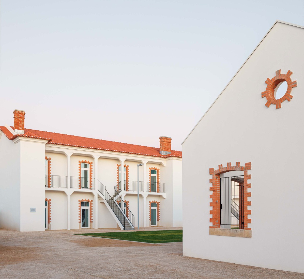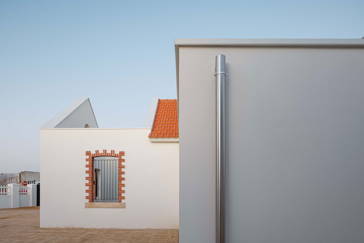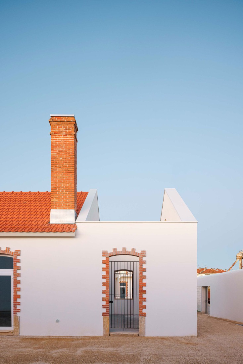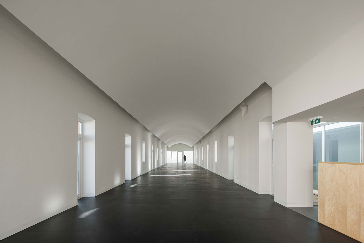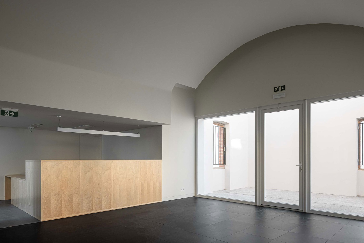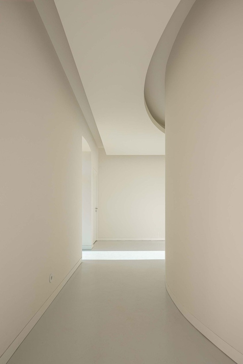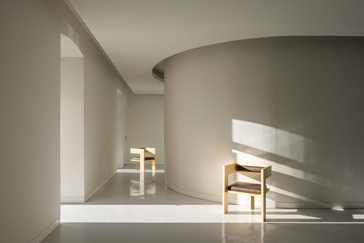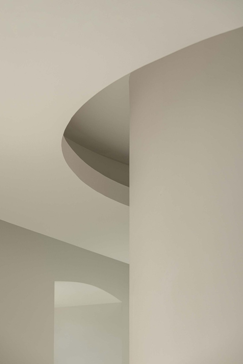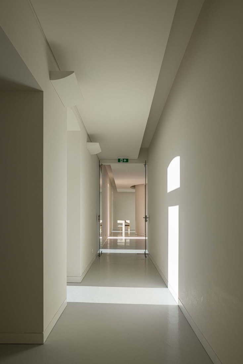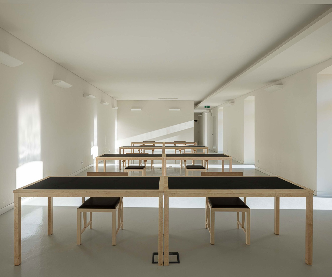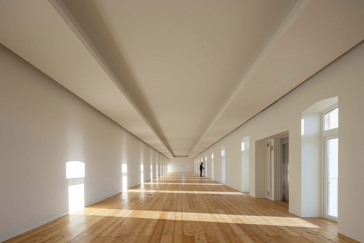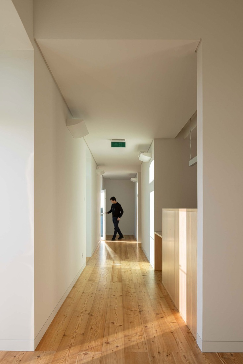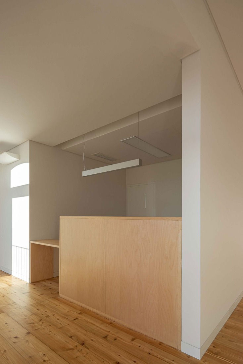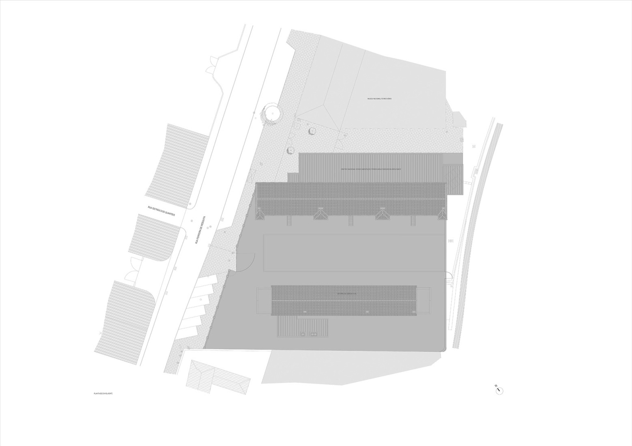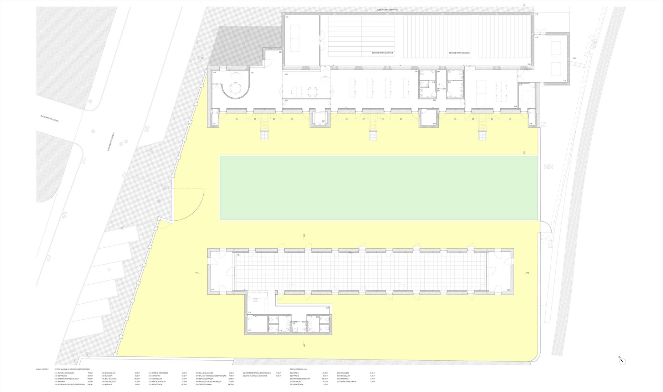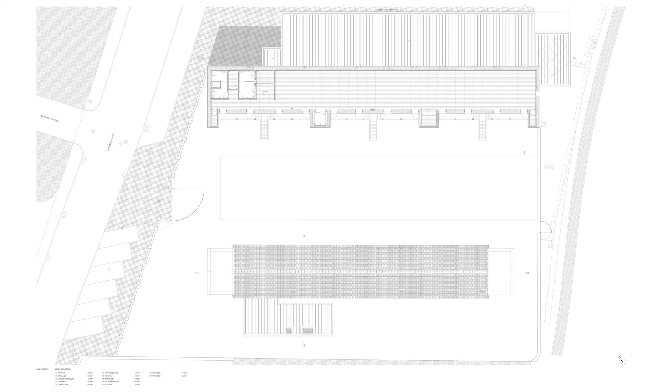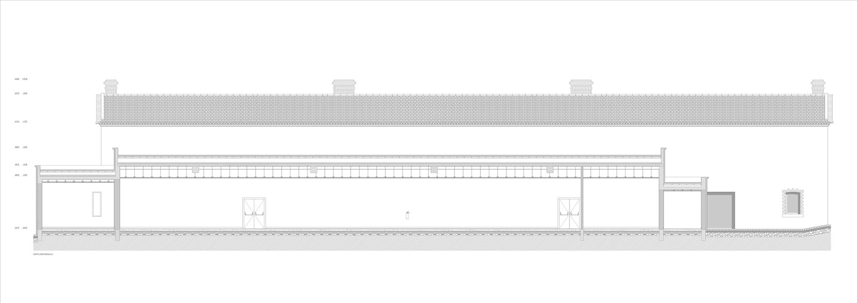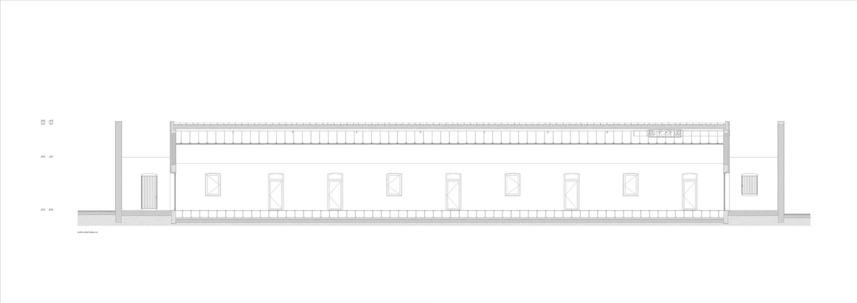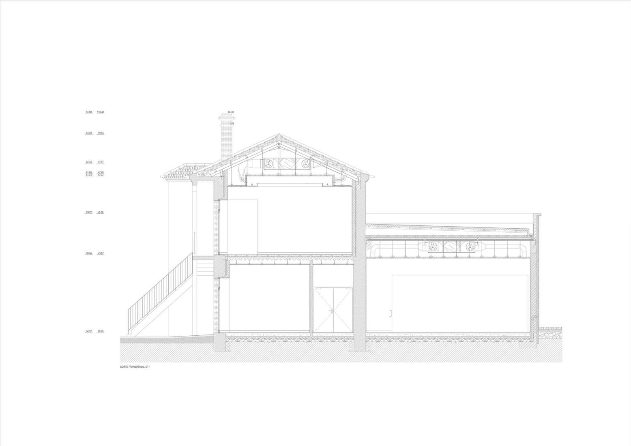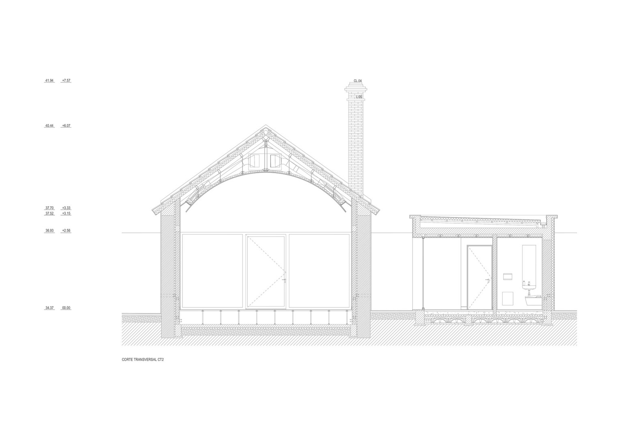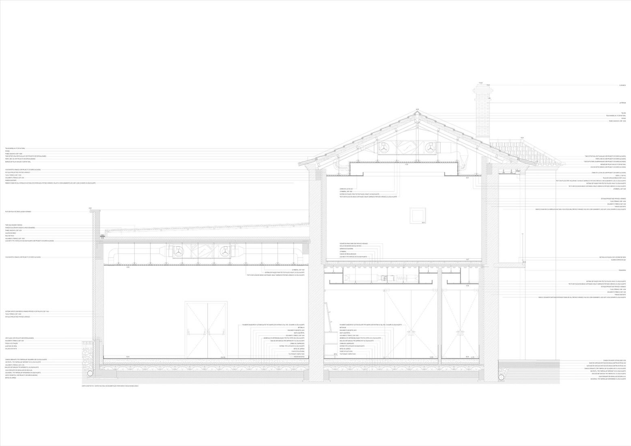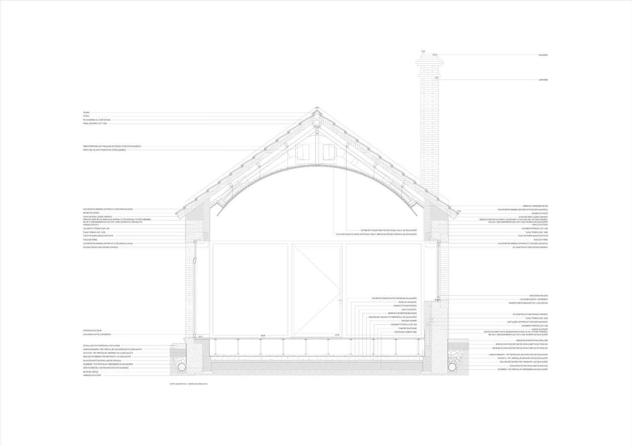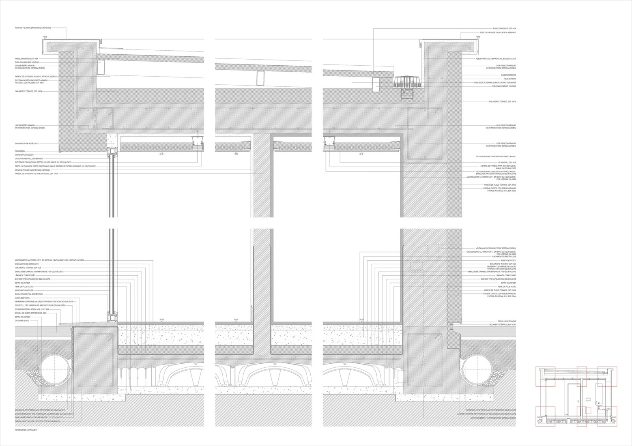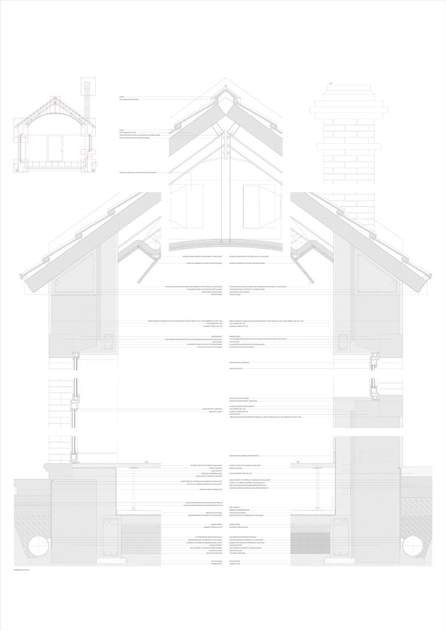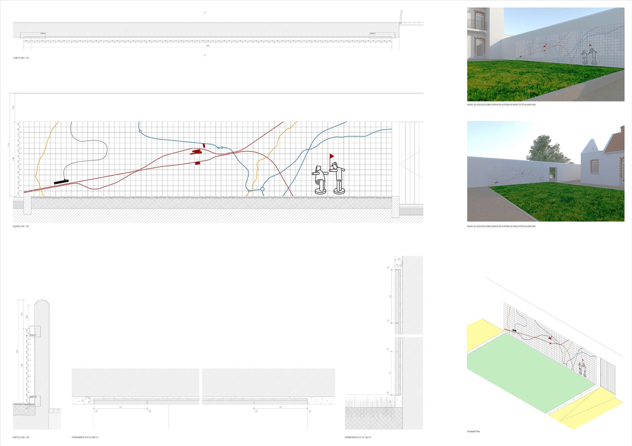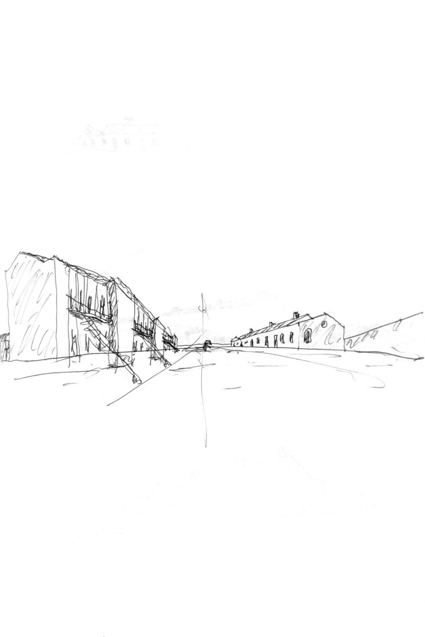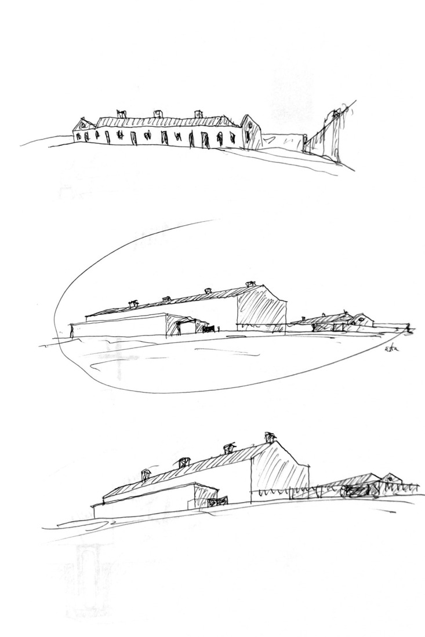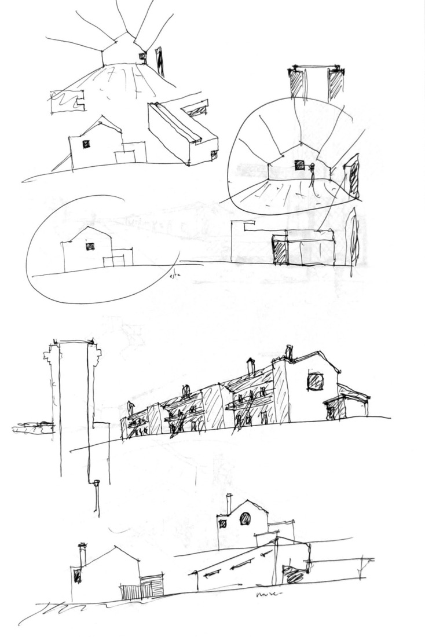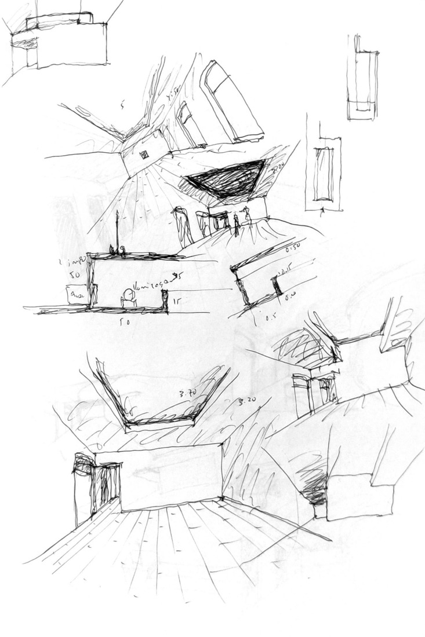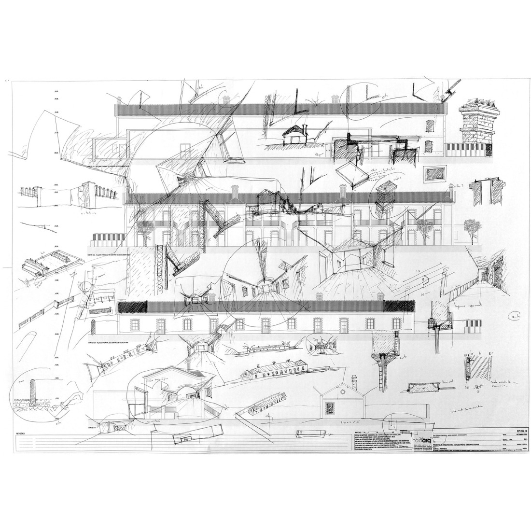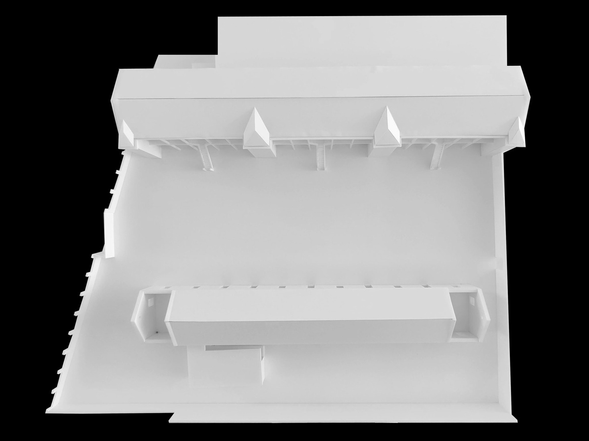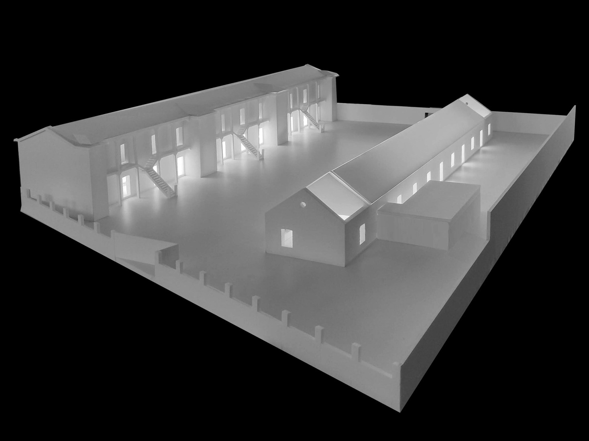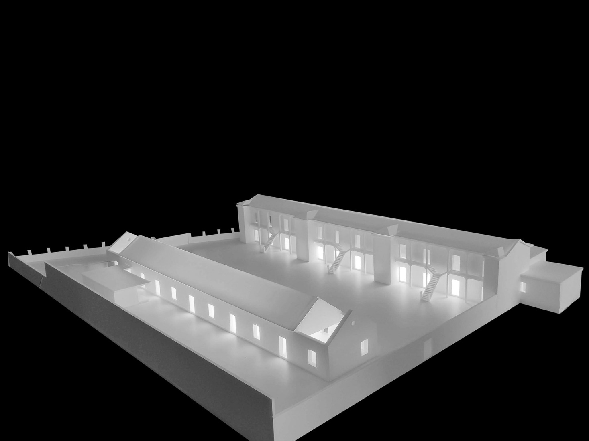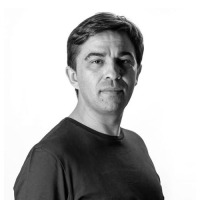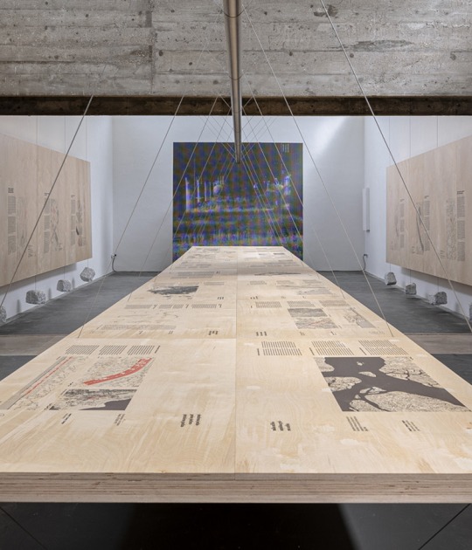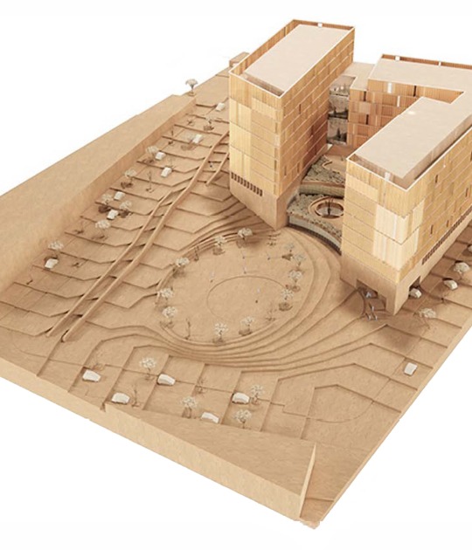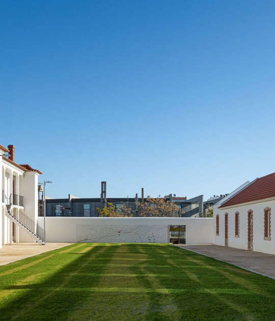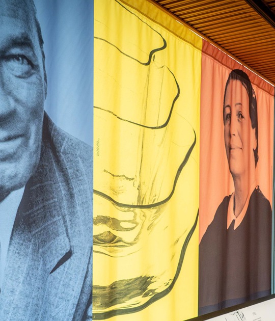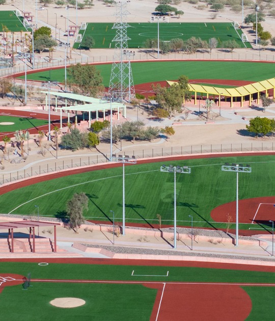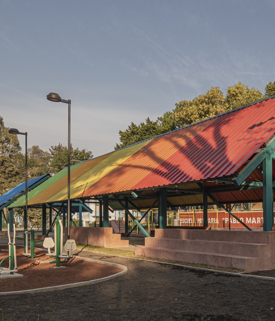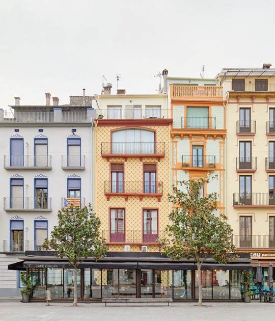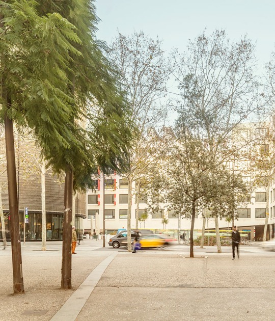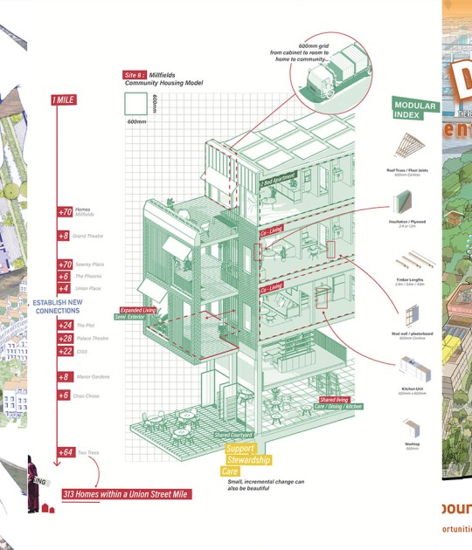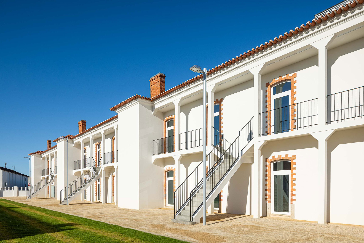
The proposal designed by Adarq seeks to preserve the morphology that gives the neighbourhood its identity. The two-story block is preserved, housing 12 apartments of approximately 52.6 m² each, with an outdoor bathroom, four identical interconnected bedrooms, and access to the first floor via an external staircase.
For the creation of the National Railway Documentation Centre and the National Railway Museum, one of the blocks was used, creating an intermediate space featuring a ceramic mural designed by Álvaro Siza, which tells the history of Entroncamento and the Bairro do Boneco neighbourhood. The two-story building will house the National Railway Documentation Centre, which will occupy the ground floor, while the first floor will house an exhibition space. The one-story building houses the Science Center.
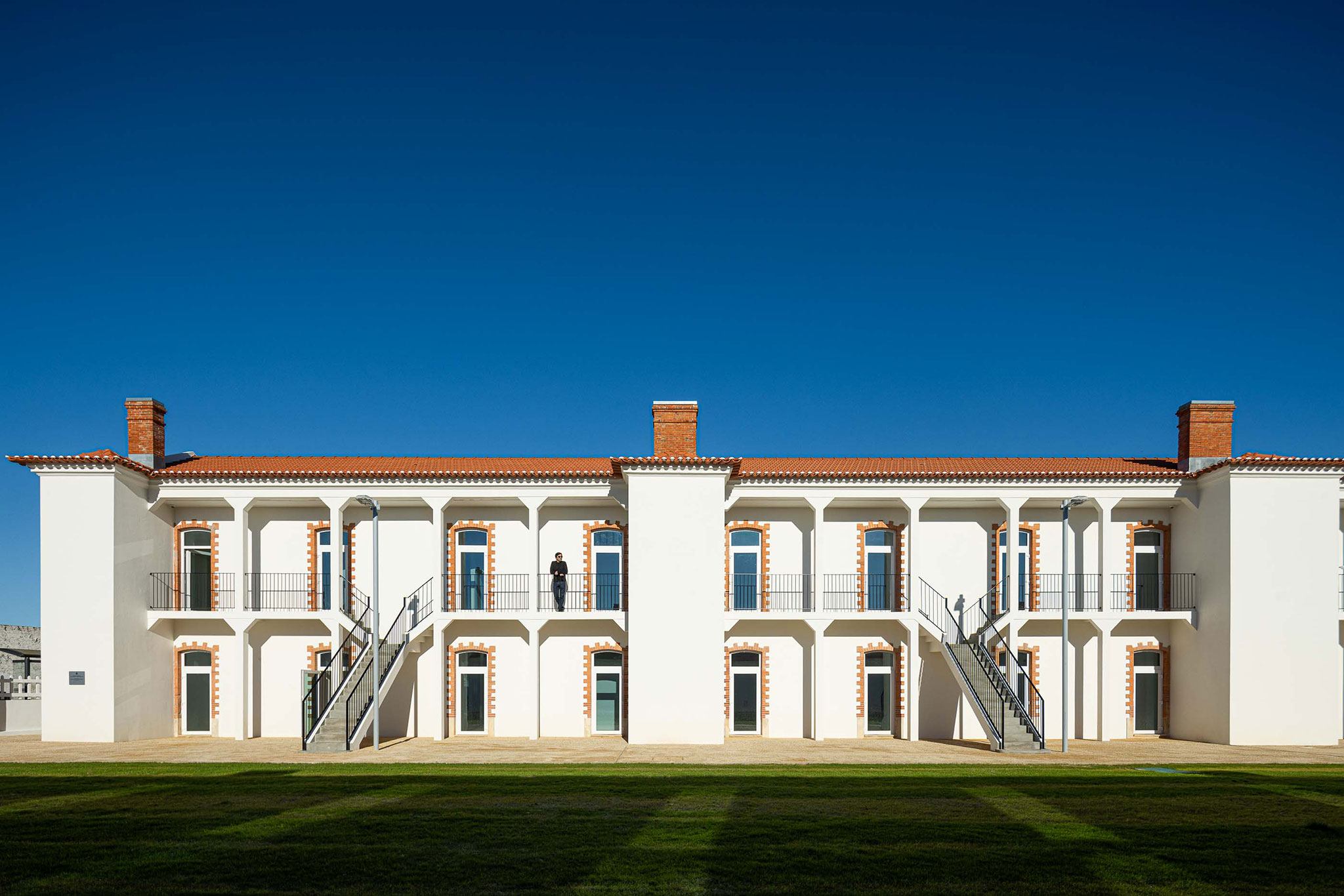
Architecture to equip a neighborhood. Urban Rehabilitation of the Bairro do Boneco by Adarq
Description of project by Adarq
The intervention site is known as the "Bairro do Boneco", part of the group of Railway Workers' Neighbourhoods, with its origins dating back approximately to the year 1920. Designed in the shape of a rectangular courtyard, similar to popular workers' villages, it comprises a total of 18 dwellings divided into two terraced blocks. To the north, a two-storey block with independent units, and to the south, single-storey houses.
The two-storey building features a set of 12 dwellings distributed across the floors. Each consists of four rooms of equal size, connected to each other, and an external bathroom, totaling an approximate area of 52.60 m² per dwelling. Each unit also has a small outdoor area (yard) with independent access. Access to the upper floor is via exterior stairs and galleries approximately 1.00m wide.

The proposal involves the creation of the National Railway Documentation Centre, a Museum Centre and a Science Centre, thus transforming a residential neighbourhood that does not meet the standards for good habitability and sanitation into a suitable cultural district. This includes the rehabilitation and enhancement of the built ensemble, which constitutes a historic heritage of the city.
Overall, the neighbourhood consists of two facing buildings separated by a rectangular courtyard, with a tile panel by the architect Álvaro Siza depicting the history of Entroncamento and the Bairro do Boneco.
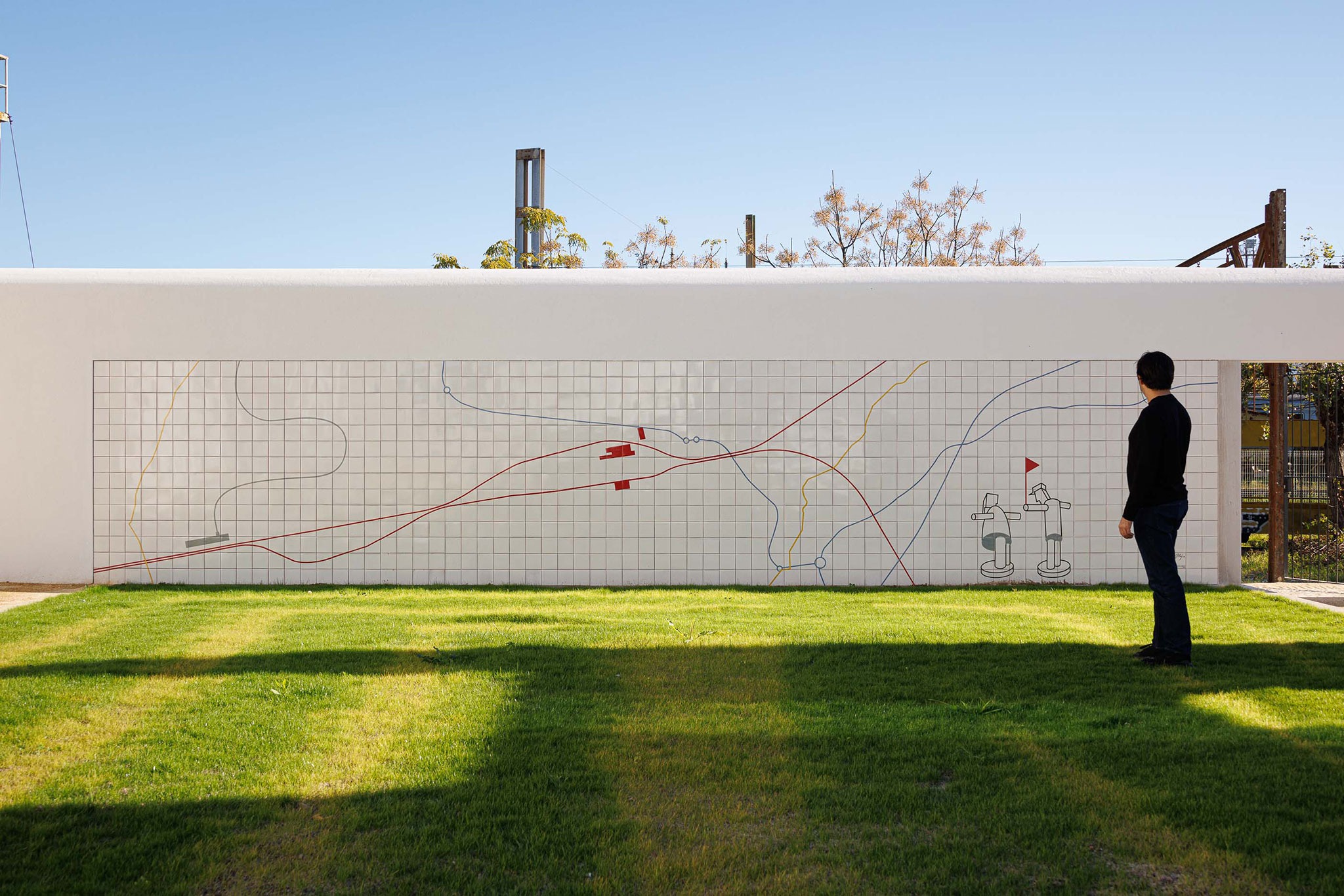
One of the buildings, with two floors, will house the National Railway Documentation Centre on the ground floor, and an exhibition gallery/space on the upper floor. The Science Centre will be located in the single-storey building.
The National Railway Documentation Centre will be installed on the ground floor, with a supporting volume extending into the rear yards between the National Railway Museum and the two-storey building. The aim is to establish a symbiosis between the Documentation Centre and the Museum, allowing the Documentation Centre to also be accessed via the Museum.
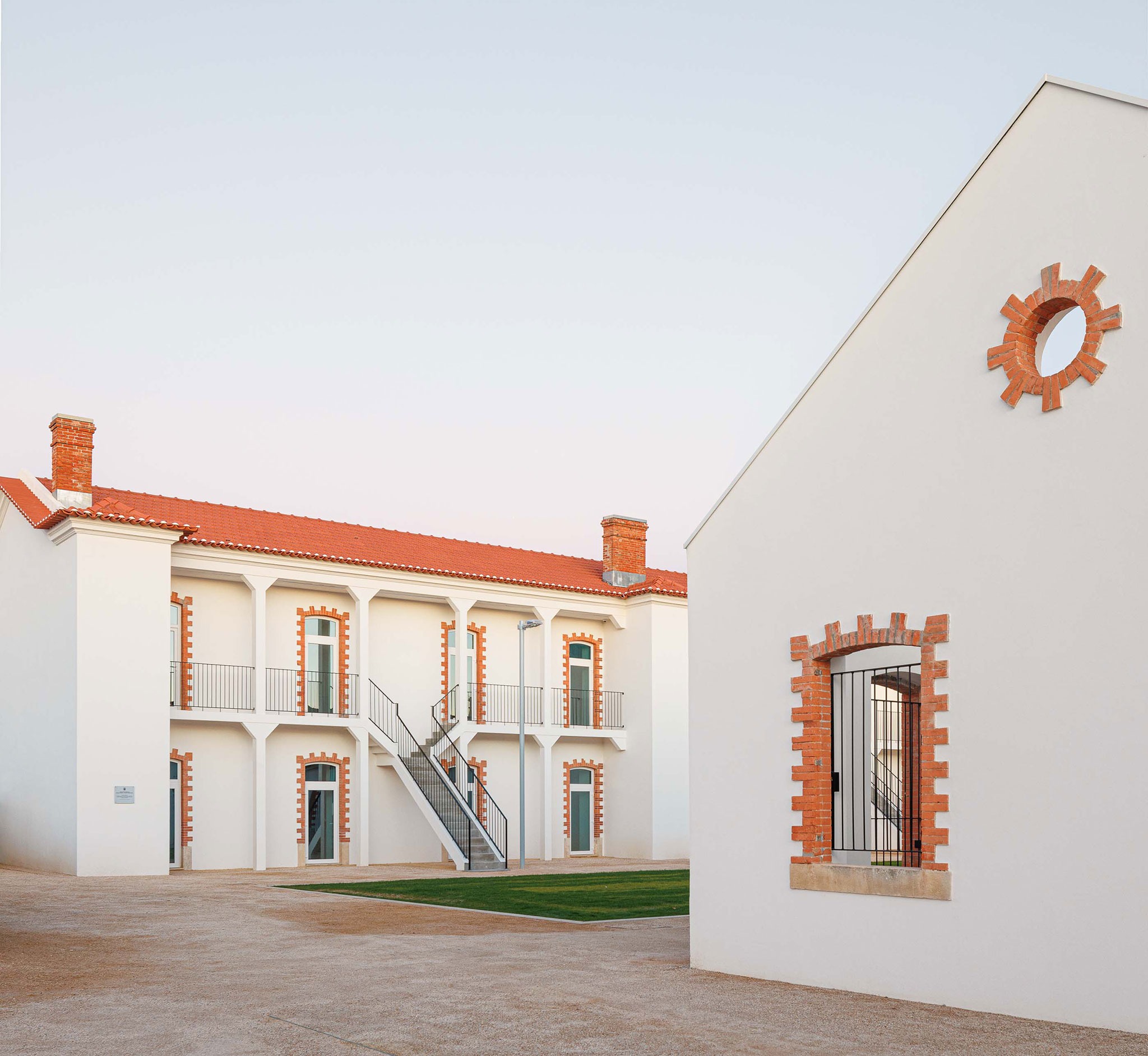
The principles of the intervention focused on adapting and aligning the complex with the physical and functional requirements of the program, as well as the applicable legal regulations for a service-based built ensemble.
Efforts were also made to incorporate elements of heritage value and preserve the morphological and architectural characteristics that define the site.
