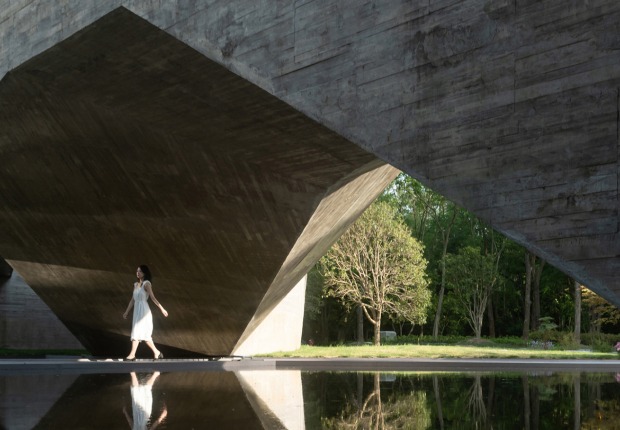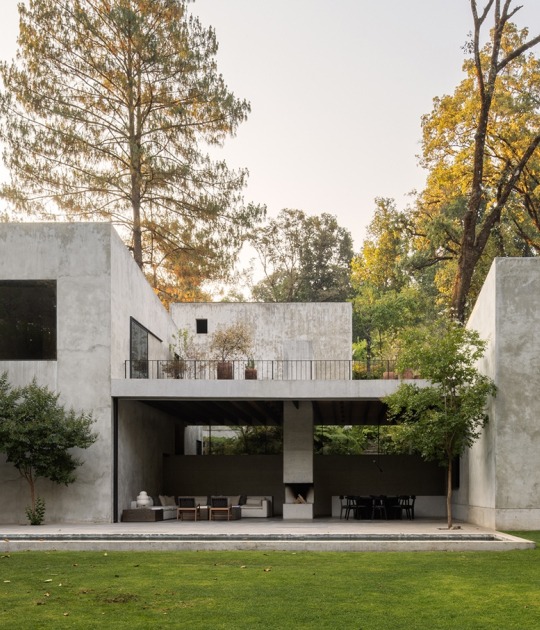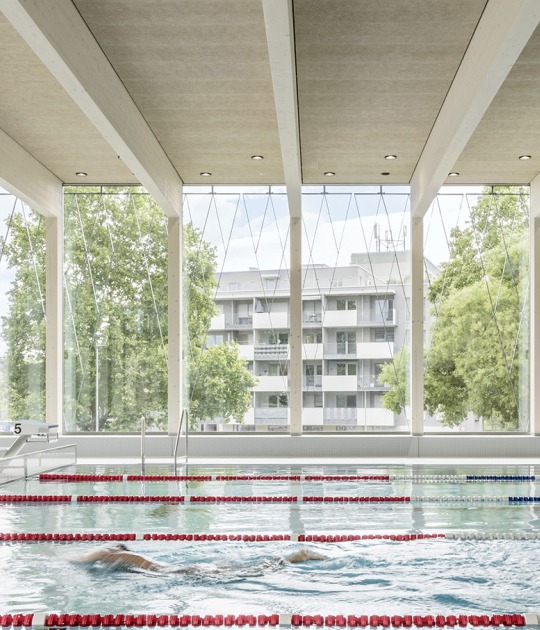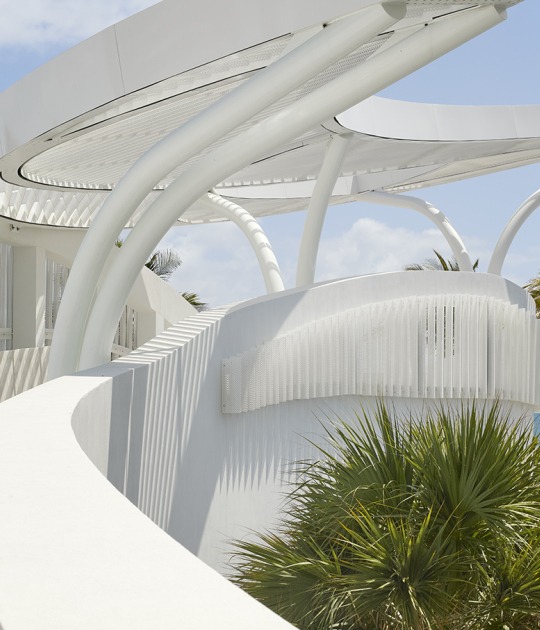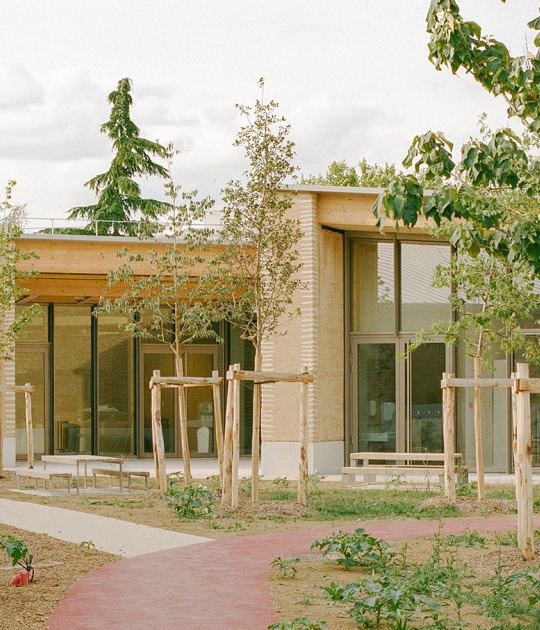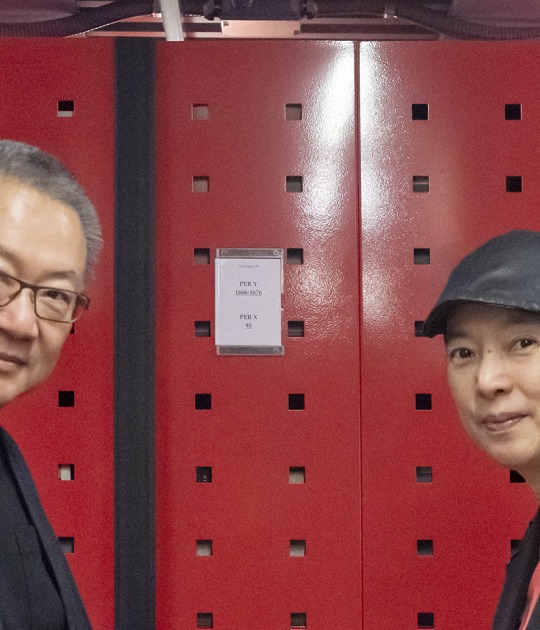Ante el agobiante paranorama del país Archikubik lanzo su mirada hacia el territorio francés, como tantos otros estudios españoles presionados por la crisis, buscando una salida profesional en el resto de Europa. El resultado fue este concurso ganado en la ciudad de Montpelier, a la que transportaron buen diseño y fue resuelto con tecnología española, como ya ha ocurrido en otros tantos casos.
Descripción del proyecto por Archikubik
El nuevo aparcamiento está situado en el corazón de Montpellier, en la nueva zona ZAC de Saint-Roch incluida en los planes para la ampliación del centro de la ciudad. El aparcamiento es el enlace que organiza la ampliación de las zonas peatonales propuestas entre la Place de la Comédie y la estación de tren. Saint Roch, en el corazón de la estructura ferroviaria, completa "la unidad de transporte intermodal" del intercambiador de la estación de tren.
La inclusión de una "calle suspendida", es la columna vertebral de las plazas de aparcamiento, permite ampliar el espacio público (ep) y re-activa la relación entre los usuarios del aparcamiento y la gente del lugar. Puede ser tanto un pasaje como un lugar, en función de lo que se expanda la "calle suspendido", pero en cualquier caso, es un lugar de cohesión social.
Este espacio ilustra el concepto de espacios privados compartidos (EPP) que invitan a recrear el vínculo entre los usuarios mediante la promoción de reuniones y la propiedad conjunta dentro de espacios privados, continuación natural del espacio público dinámico.
Este nuevo aparcamiento tiene la capacidad de ir más allá del programa original y se convierte en una construcción de relaciones, que actúa sobre las bases de su entorno. El elemento faro del aparcamiento es también un elemento de conexión urbana que crea una unión con la zona de la estación situada al este, y las vías de ferrocarril, ahora conectadas al resto del sector por el único puente de Sète.
El edificio contiene en su ADN la mutabilidad potencial y evolutiva, para dar cabida a los usos futuros como oficinas y viviendas u otros usos emergentes en esta nueva era de la sociedad de la información. En definitiva, se debe integrar el vector del tiempo en la arquitectura para poder proyectarse hacia el futuro.
El uso de un material sostenible como la arcilla, combinado con una aplicación innovadora: la tela de cerámica, nos permite incorporar una calidad urbana y acerca el edificio a una escala más amable, haciendo que se convierta en un edificio organoléptico que vibra al paso de los trenes y el viento.








































