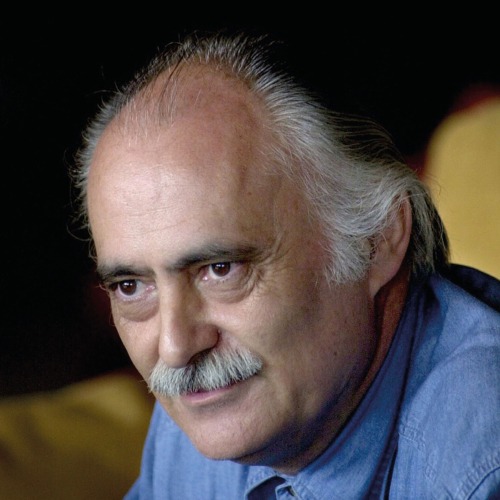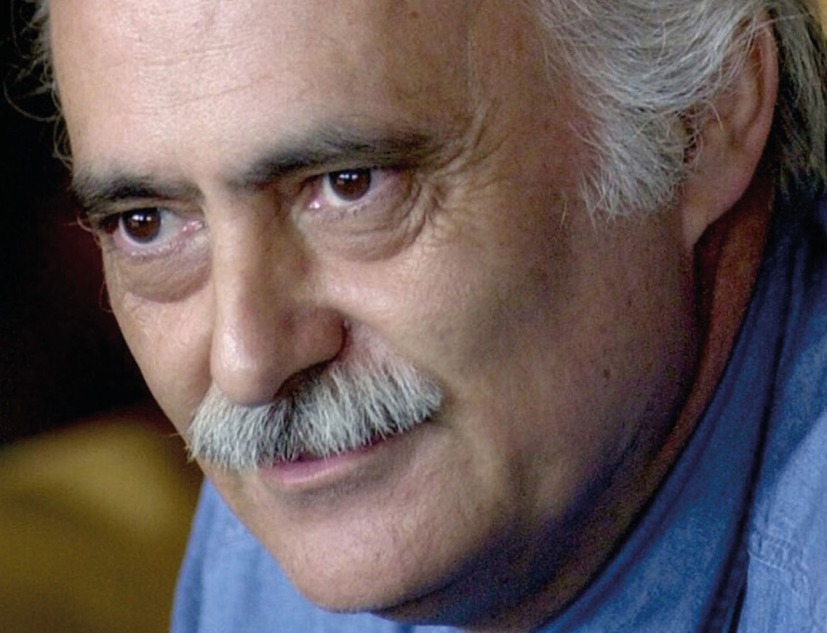López Cotelo
Víctor López Cotelo was born in Madrid in 1947. He earned his degree in Architecture from the Escuela Técnica Superior de Arquitectura de Madrid (ETSAM) in 1969, specializing in Urbanism and Building Design. His training was completed with a professional period in Germany, where he worked at Günter Behnisch’s studio in Munich between 1970 and 1972, participating in projects such as the city’s Olympic facilities. This international experience shaped his approach to architecture as a discipline open to dialogue between tradition and innovation.
Upon returning to Spain, he collaborated with Alejandro de la Sota, one of the leading figures of modern Spanish architecture, until 1979. That same year, he founded his own studio, from which he developed work characterized by constructive precision, attention to context, and the respectful integration of the new with the existing. López Cotelo’s architecture is distinguished by its ability to intervene in complex contexts, particularly in projects involving the rehabilitation and transformation of preexisting structures. His technical approach is based on the detailed study of the environment, the building’s history, and the material possibilities of each intervention.
As a professor, he worked at ETSAM in Madrid in the Chair of Projects from 1983 to 1986; in 1993, he was Visiting Professor of Projects at the School of Architecture of the Technische Universität München (TUM); and in 1995, he obtained the Chair of Projects at the same school. He was invited to teach seminars and lectures at various European Schools of Architecture. He taught projects and heritage rehabilitation until his retirement as Professor Emeritus in 2012. He is a member of the Baukunst Section of the Berlin Akademie and a corresponding member of the Academy of Fine Arts of the State of Bavaria.
Among his most notable works are:
- Casa de las Conchas (Salamanca, 1993): Rehabilitation of a historic building as a public library, an example of functional integration and heritage respect.
- School of Architecture of Granada (2015): Intervention in the former Military Hospital of Campo del Príncipe, combining conservation, energy efficiency, and educational adaptation; awarded the Spanish Architecture Prize.
- Filmoteca Española (Pozuelo de Alarcón, 2013): Transformation of an industrial warehouse into a film preservation center, featuring advanced technical solutions for climate control, archiving, and security.
- Residential complex in Ponte Sarela (Santiago de Compostela, 2009): Conversion of a former leather factory into housing, with minimal intervention and maximum livability.
- Valdelaguna Town Hall and Square (1986): Local-scale public architecture, recognized with the COAM Award.
His work has been published in specialized magazines such as El Croquis, Arquitectura Viva, and Tectónica, and has been the subject of monographic studies by universities and professional associations. He has received numerous awards and distinctions, including:
1979: 1st Prize in the competition for the new headquarters of the Colegio de Arquitectos de Burgos.
1987: COAM Award for Valdelaguna Town Hall (Madrid).
1990: 1st Prize in the competition for the rehabilitation of the Palacio de Linares (Madrid); his Public Library of Zaragoza was a finalist for the “Mies van der Rohe” Award.
1991: “García Mercadal” Award.
1994: FIBES Award of Seville for the Public Library of Salamanca in the Casa de las Conchas; runner-up in the “Rehabitec” and “Europa Nostra” Awards.
1996: COAM Award in the Design category for his intervention in the surroundings of the Monastery of El Escorial.
1997: Finalist in the Spanish Architecture Biennial; selected for the Iberfad Award; “Churriguera” Urbanism Prize of the Autonomous Community of Madrid.
1998: Architectural Quality Award of the Community of Madrid; 1st Prize in the International Competition for the School of Architecture of Granada.
1999: 1st Prize in the competition for the new headquarters of the Spanish Film Archive in Madrid.
2003: “Manuel de la Dehesa” Award of the VII Spanish Architecture Biennial.
2008: His work was exhibited at the XI Venice Architecture Biennale.
2009: IV Enor Grand Prize for the Iberian Peninsula and IX Saloni Prize for the Single-Family Housing in the Former Leather Factory Complex of Ribera de San Lourenzo, Ponte Sarela, Santiago de Compostela.
2011: “International Award Architecture in Stone” for the same project.
2016: Gold Medal of Spanish Architecture.
His professional activity is complemented by participation in numerous juries, seminars, conferences, and competitions both nationally and internationally. López Cotelo has developed an architectural thinking centered on the relationship between architecture and everyday life, advocating in his lectures for a quiet, non-spectacular architecture, built with respect for what already exists and attention to the user.
-
NameVíctor López Cotelo
-
Birth1947
-
VenueMadrid,Spain.







