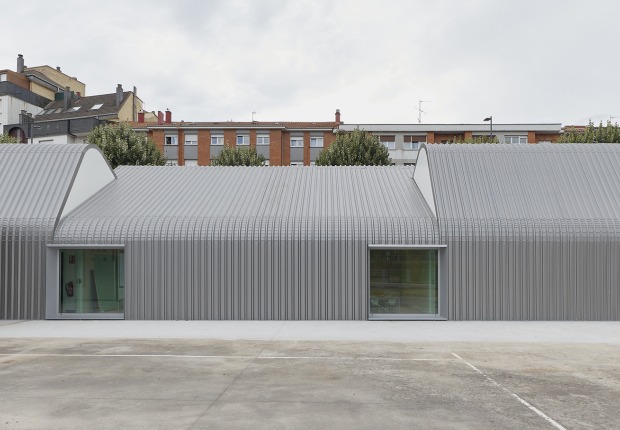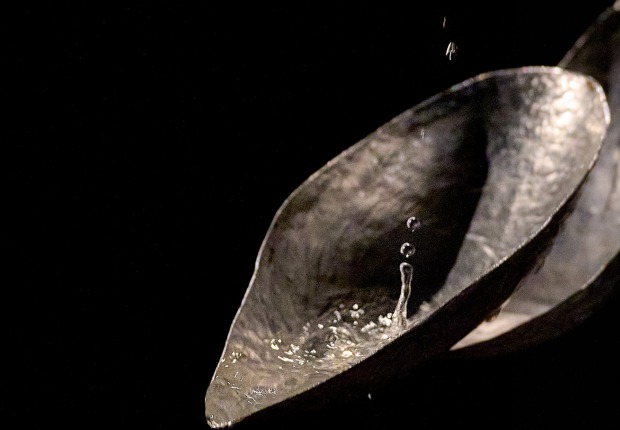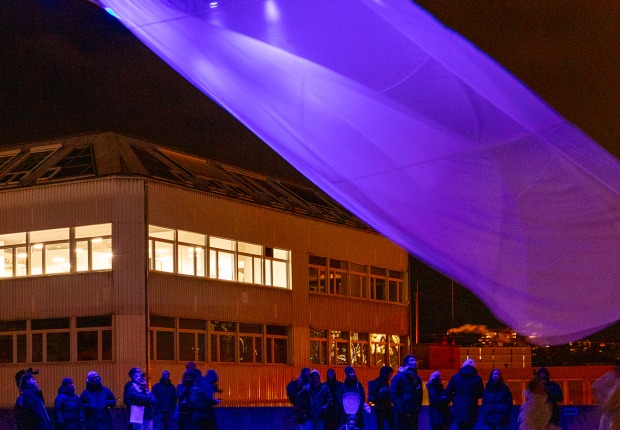The internal façade of the library is divided evenly by strips of glass and concrete painted white, spaced 2.1 m apart. This module is used inside the library to determine the height of doors, shelves, and folders. The project references the history of the city of Głuchołazy, once famous for its gold mines, through the use of the old gold color in the entrance door, the carpentry, and the infographic elements.
Description of project by M. i A. Domicz
Construction of Public Library was an opportunity to expand the program of existing Cultural Centre. A multifunctional space was designed between the new volume of the library and Cultural Centre. It is a place for exhibitions, lectures and a foyer of the existing auditorium.
The Public Library was designed according to the principles of pragmatism and is devoid of architectural fireworks. The library is located on two floors of an elongated, rectangular block. The walls on the plot border are devoid of window openings. The reading and lending rooms are lit indirectly through the roof gap running along the hall. Children's library on the ground floor is the only place with windows opening on a garden. A two-storey hall accessible from the street via a golden gate fills the space between the library and Cultural Centre. The difference in level between the entrances to the library and the Centre's auditorium was used to create an amphitheater auditorium.
The Public Library in Głuchołazy is hidden among a dense urban development at the back of Bohaterów Warszawy Street. The structure of the library building is simple, clear and obvious. On the ground floor, there is a lending room for children and a cafe as well as restroom for the library and the auditorium in foyer. On the first floor there is a rental section and a reading room. There are rooms for the preparation of archive and a storage in the part of the library on the courtyard side of the building.
The library was built on the site of a ruined building that served as a cinema in the last years of its existence. The only spatially valuable room has been preserved - a brick interior with vaults supported on a stone column. The floor of this room was lowered to its original level, revealing bases of the columns. The multifunctional foyer is a necessary expansion of the Cultural Center. As well as additional backstage and storage spaces.
Functional logic and a simple structure allowed for a significant reduction of the building costs in relation to other objects of this type. The structure of the building is a reinforced concrete skeleton supplemented with brick walls made of sand-lime blocks (Silca). The internal facade of the library is evenly divided by strips of glass and white painted concrete, spaced 2.1 m apart. This module is used in the interior of the library to determine the height of doors, shelves and binders.
White walls and wooden floors provide a neutral background for interior design. The entrance gate, carpentry, handrails, infographic elements - are in the color of old gold, which refers to the history of the town of Głuchołazy, once famous for its gold mines.

































