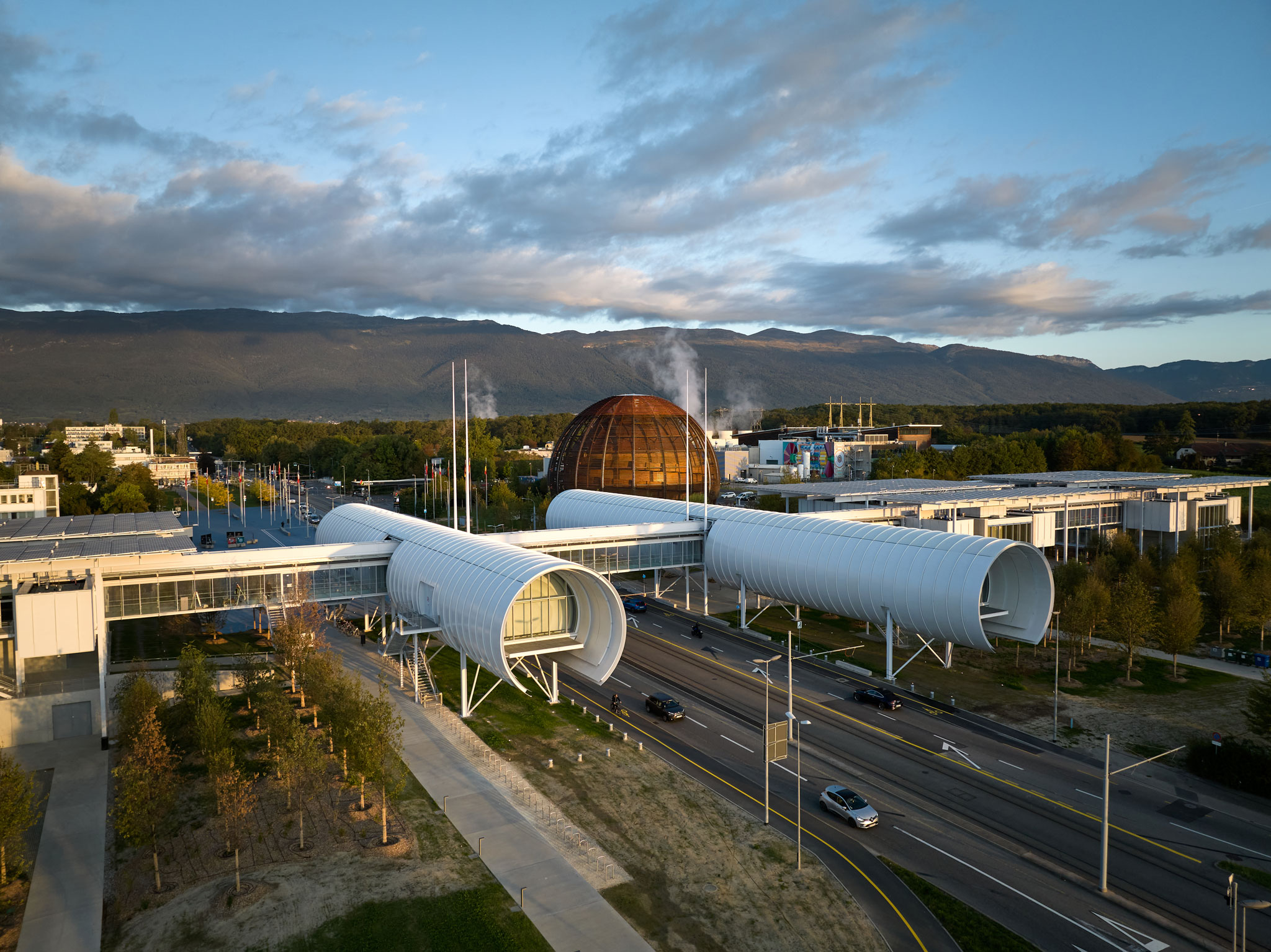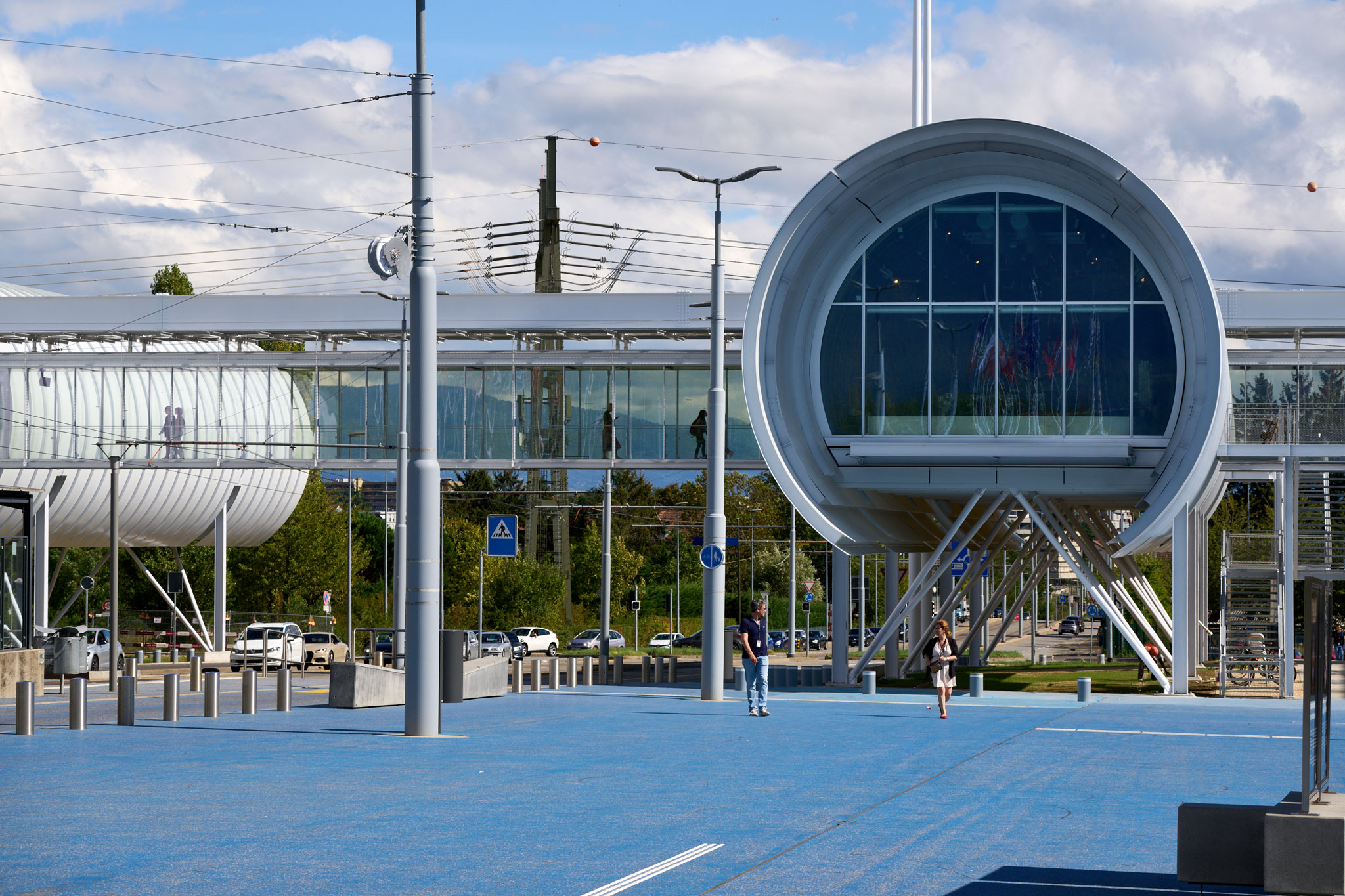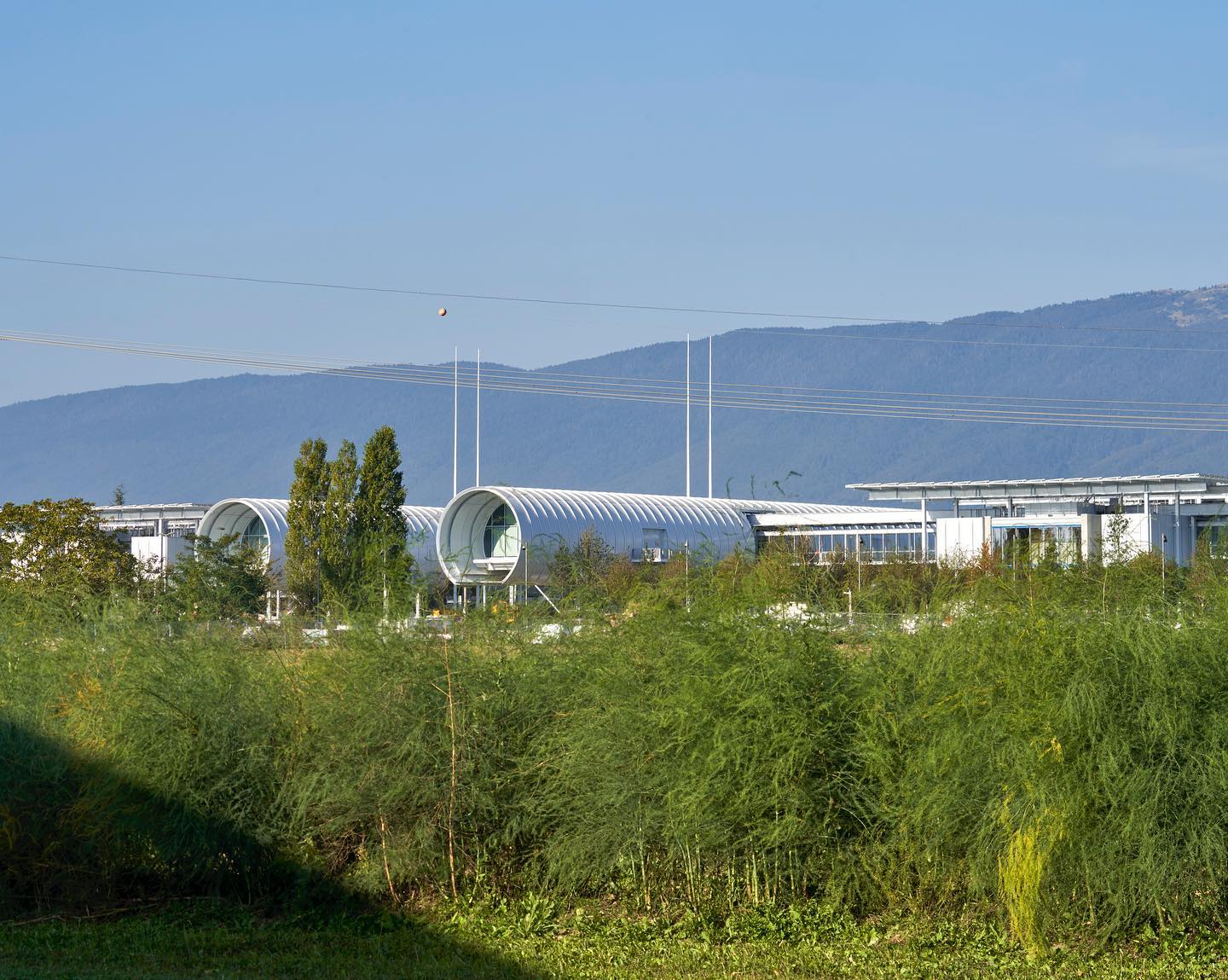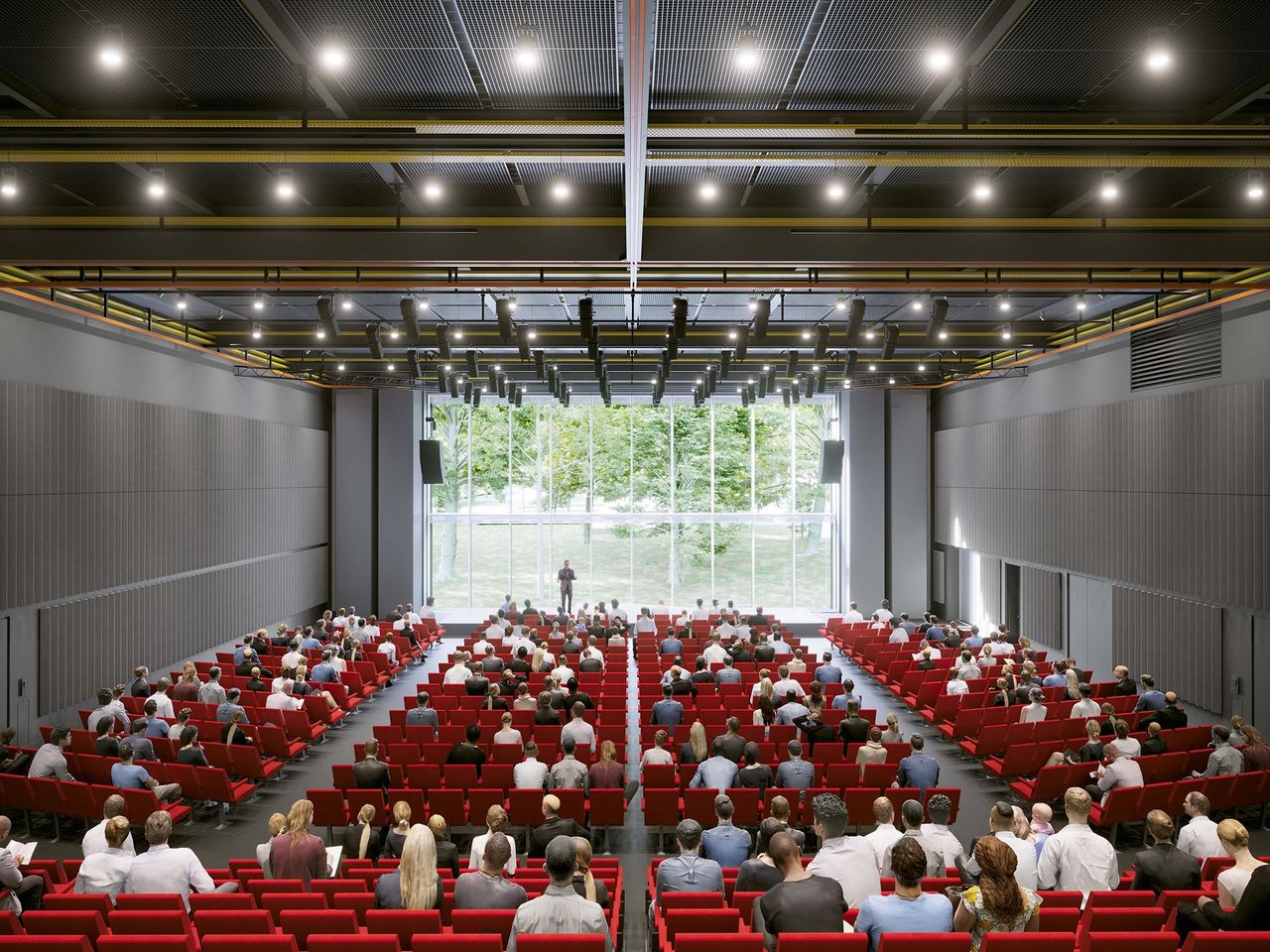The most characteristic elements, the tubes, home to three immersive, hands-on exhibitions take up the tubes that mimic the LHC tunnel and the pavilion connected to Van Hove Square. The first exhibition is "Our Universe", showing the present-day structure of our cosmos all the way back to the Big Bang. On the other side, "Exploring the Unknown" features four installations by artists from around the world who collaborate with Arts at CERN, to inspire a new way of thinking about the mysteries of the Universe. The other tube – Discover CERN – answers some of the questions about how to study particles and how accelerators work. Lastly, in another of the pavilions, visitors will come face to face with particle scales and phenomena through which to experience the "Quantum World".
On the first floor of the reception pavilion are the Labs, and the building complex includes a new auditorium. Able to accommodate 900 people, it can be split into three separate spaces.
In the reception pavilion is an invitation to stop off for refreshments, which can be enjoyed in the park surrounding the complex. Lastly, to round off the many memories made at Science Gateway, the shop offers all kinds of souvenirs, allowing you to continue the journey.

CERN Science Gateway by RPBW. Photograph by Maximilien Brice. Image courtesy of CERN.

CERN Science Gateway by RPBW. Photograph by Maximilien Brice. Image courtesy of CERN.
Project description by RPBW
As part of its missions to educate and engage the public in science, and to share knowledge and technology with society, CERN is launching the Science Gateway, a new facility for scientific education and outreach. The purpose of the project is to create a hub of scientific education and culture to inspire the younger generations with the beauty of science. Aimed at engaging audiences of all ages, the building will include inspirational exhibition spaces, laboratories for hands-on scientific experiments for children and students from primary to high school level, and a large amphitheater to host science events for experts and non-experts alike.
The Science Gateway will be hosted in a new building, on CERN’s Meyrin site adjacent to another of CERN’s iconic buildings, the Globe of Science and Innovation. With a footprint of 7,000 square meters, the building will offer a variety of spaces and activities, including exhibitions explaining the secrets of nature, from the very small (elementary particles) to the very large (the structure and evolution of the universe). The exhibitions will also feature CERN’s accelerators, experiments, and computing, how scientists use them in their exploration, and how CERN technologies benefit society. Hands-on experimentation will be a key ingredient in the Gateway’s educational program, allowing visitors to get first-hand experience of what it’s like to be a scientist. The immersive available will foster critical thinking, evidence-based assessment, and use of the scientific method, important tools in all walks of life.
Inspired by CERN’s unique facilities, such as the Large Hadron Collider (LHC), the world’s largest particle accelerator, the architecture of the Science Gateway celebrates the inventiveness and creativity that characterize the world of research and engineering. Architectural elements such as tubes that seem to be suspended in space evoke the cutting-edge technology underpinning the most advanced research that is pushing back our understanding of the origins of the universe.

CERN Science Gateway by RPBW. Photograph by Maximilien Brice. Image courtesy of CERN.

CERN Science Gateway by RPBW. Photograph by Maximilien Brice. Image courtesy of CERN.
Thus, four major elements give shape to the architectural vision:
-The “Bridge”. It is the spine along which an ensemble of exhibition and educational spaces develops. The Bridge is conceived as a street raised 6 meters above ground and crossing the Route de Meyrin.
-The “Photovoltaic collectors”. Three square photovoltaic panels of 40x40 meters float above three respective pavilions. The central pavilion contains the classrooms. Located above the reception area, this is the place where the main vertical circulation connects the bridge to the ground. The north pavilion is conceived as a very flexible space that can serve as a 900-seat conference room, be split into three independent spaces, or accommodate two smaller venues and a full-height space for science shows. The south pavilion is destined to contain interactive exhibitions.
-The “Tunnels”. Two tubes, raised at the bridge level, are designed to accommodate CERN’s permanent and temporary exhibitions. Within the Tunnels, the visitor is immersed in an environment representing the accelerator tunnels 100 meters below ground, where scientific experimentation unveils the deepest secrets of matter.
-The “Forest”. Nature is what connects everything together, existing buildings with the new facility. Nature creates a great pedestrian experience. With its 400 trees, the forest wants to say that all exploration is about nature, no matter what the scale is.





































































