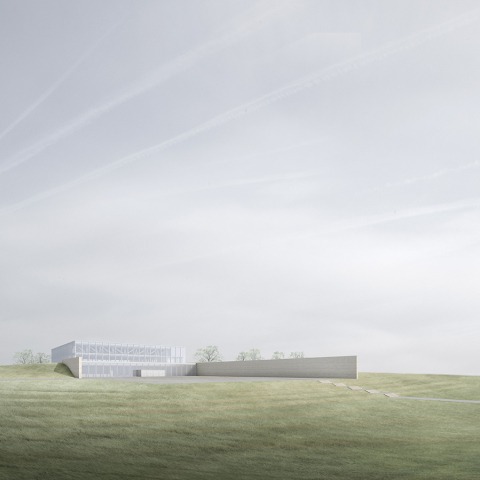The center, designed by David Chipperfield Architects, is named after Würth’s wife. The first stage of construction on the "Carmen Würth Forum" will include a large events space and a smaller chamber music hall. This first phase of the project is due for completion in 2017, coinciding with Carmen Würth’s 80th birthday. In the project's second phase, a conference center and museum for the Würth art collection will be added.
Description of the project by David Chipperfield Architects
The headquarters of the company Adolf Würth is situated to the south of the German town of Künzelsau. The Carmen Würth Forum, designed by David Chipperfield Architects, is to be built within its direct vicinity. During a first stage of construction, an event hall and a chamber music hall are due for completion in 2017.
The building is embedded in the landscape, characterised by expansive meadows and fields, which it integrates as an architectural theme. Two retaining walls made of bush-hammered, in-situ concrete frame a forecourt in front of the main entrance to the building. This square serves as a forum for diverse outdoor events, such as open- air concerts. The main entrance leads into the naturally lit foyer, from where the large event hall is accessed. While the lower level of the hall is sunk into the earth, the upper gallery level, which is glazed on all sides, rises above the highest point of the terrain. The event hall provides space for 3,500 people and can be used for a diverse range of events, including sporting events. The trussed steel construction of the ceiling spans column-free over the entire length of the hall.
The more intimate chamber music hall seats up to 500 people. From the outside this smaller hall is only perceptible as a modulation of the landscape. As is the case for the event hall, the chamber music hall likewise features a gallery level with audience seating.
A conference centre and a museum for the Würth art collection are to follow in a second construct ion stage.
CREDITS. DATA SHEET.-
Architect.- David Chipperfield Architects Berlin.
Design.- David Chipperfield, Alexander Schwarz – Partner.
Project management.- Harald Müller – Partner, Martin Reichert – Partner.
Project architects.- Annette Flohrschütz, Christian Helfrich, Thomas Schöpf.
Contact architect: Kraft + Kraft Architekten. Landscape architect.- realgrün Landschaftsarchitekten. Structural engineer.- RPB Rückert GmbH Services engineer. Services engineer.- ZB zimmermann und becker gmbh. Façade consultant.- Reba Fassadentechnik AG.Project management.- Drees & Sommer AG. Renderings.- David Chipperfield Architects.
Client.- Adolf Würth GmbH & Co. KG
Dates. Competition.- 2006–2007. Project start.- 2011. Completion due.- 2017 (first construction stage).
Gross floor area.- 10,000 sqm m²






























