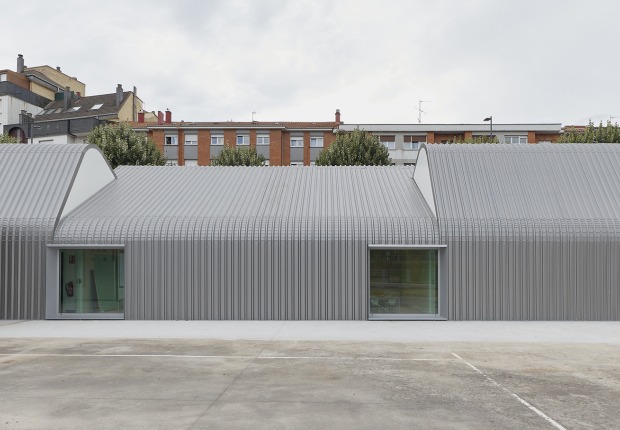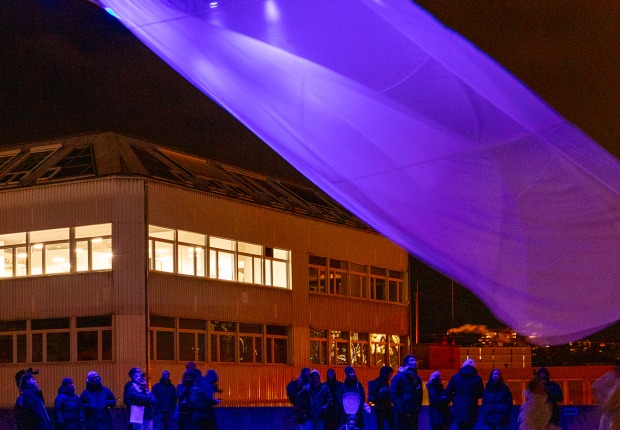Due to depopulation of the downtown, the nature has emerged strongly within the city, creating new uncontrolled green spaces. The Vertical Botanical Garden forms part of a progressive, rethought program for ecological urbanism.
Description of the project by SAA/Stan Allen Architect
The Packard Plant is an elemental work of architecture. Albert Kahn’s Packard Number Ten, completed in 1905, was the first automobile factory to be constructed in reinforced concrete. Kahn would continue to work on the 40 acre site for nearly four decades as the complex grew to its immense 3,500,000 square feet extent. The Packard Plant is not so much a building as a serial assemblage of parts—columns, slabs, windows, roof. It is the archetypal 20th century space of production. Today it exists as a ruin, preserved almost accidentally, in part due to the strength of its reinforced concrete construction.
Any proposal to repurpose the Packard Plant must come to terms with the hard realities of contemporary Detroit. At one time a dynamic city driven by the prosperity of the automobile industry, today Detroit is scarred by decline. The urban and social landscape has been emptied out by poverty and neglect, and the economic base is fragile. The positive signs on the ground today, such as the partial rebirth of downtown and the refurbishment of the Cass Corridor do not scale to the Packard Plant. The site is too remote, the scale too vast and the urban fabric too fragmented. In short the usual urban design strategies will not work here. On the other hand, the assets of the site are extraordinary, beginning with the quality and scale of the architecture itself. This is a radical architecture based on endless repetition and vast horizontal spaces. Refusing the seduction of the post-industrial ruin, our project looks for opportunities in the elemental character of the architecture itself: a platform for new programs, and new futures for Detroit.
The project operates at four interrelated levels: urban; infrastructural; architectural and programmatic. This separation into levels is provisional only, and the parts—like the city itself—form a larger, ‘difficult’ whole. Above all, our approach is fundamentally architectural: these four levels represent four essential dimensions of the architect’s imagination.
Urban Strategy: City within a City
Detroit faces a more extreme version of the problem confronting many American cities: a loss of density within the traditional downtown and inner-ring suburbs, and increasing sprawl in the ex-urban suburbs. It is unrealistic to think that it might be possible to turn the clock back and create vibrant mixed-use neighborhoods based on density, local connectivity and the restoration of urban fabric. As a model going forward, we propose instead that the city might be gradually repopulated with a series of dense urban nodes: islands of urbanism in a larger matrix of open space. This idea, formulated by O. M. Ungers as archipelago urbanism, has a particular relevance to contemporary Detroit. By connecting the Packard complex directly into the interstate system, new development on the site can draw on the wealth of the suburbs as well as the cultural resources of the city. The scale of the site becomes its primary advantage: with over 100 acres of built surface available, the complex has the critical mass to create its own internal dynamic.
Infrastructural Strategy: Serviced Platform
The architecture of the city needs to anticipate change. The task of the architect on this immense site is not to script the future but to create the conditions for programmatic diversity. Our proposal conceives the site as a landscape or an urban fragment: a new ground for development. The architecture of the Packard Plant is already infrastructural: an assemblage of columns and slabs that once formed the working surfaces for the factory. At the Packard Plant the scale of the current spaces was governed by the needs of the daylight factory; going forward, we propose to infill the courtyards to create a deep section available for a wide range of new uses. These new platforms are in turn serviced by systems of movement, information, and access enabling a vibrant new programmatic ecology to flourish on site.
Architectural Strategy: Field Array
The complex is too large to be conceived as a single building, or to be addressed by a uniform architectural strategy. Like the city itself, as the project grows it needs to be able to accommodate the contributions of many architects while maintaining a consistency of type and morphology. Our strategy—an array of smaller scale architectural objects scattered throughout the available surface of the project —enables local difference and while it sustains overall coherence. Taking advantage of the large horizontal surfaces, and clustering around the ‘anchor’ programs, the urban texture of the project is not so much designed as it is evolved over time, based on part-to-part relationships among a multitude of small elements.
Programmatic Strategy: New Nature
In the American west and mid-west, cities have always been expansive horizontal field conditions, open to change and porous to nature. In Detroit this condition has been exaggerated over the past decades, as the city has lost population, and vast areas of urban fabric have been demolished. With large swaths of uncontrolled green space appearing in the city, and urban farming emerging at the local level, the city is now in nature and nature is in the city. How can we build on this emergent ecological urbanism in a more deliberate way? An institutional presence would catalyze future growth, but one thing we learn from ecology is that monocultures are inherently unstable. Therefore we propose a complex programmatic ecology anchored around a new, Vertical Botanical Garden, a hybrid of culture and nature.
Historically, the botanical garden has been associated with scientific research, collecting and conservation. Today botanical gardens have become vibrant public spaces devoted to leisure and education. We anticipate that between 40 - 60% of the new surface will could be occupied by the Vertical Botanical Garden. This new institution would complement current gardens on Belle Isle, shifting focus inland and, with university support, have a stronger research focus. As a program, the botanical garden deserves to be rethought. The Vertical Botanical Garden functions as a progressive civic institution addressing urban ecology, recuperating its original scientific functions while still serving as a public and educational space. The radical architecture of the Packard Plant can catalyze this programmatic innovation.
















































