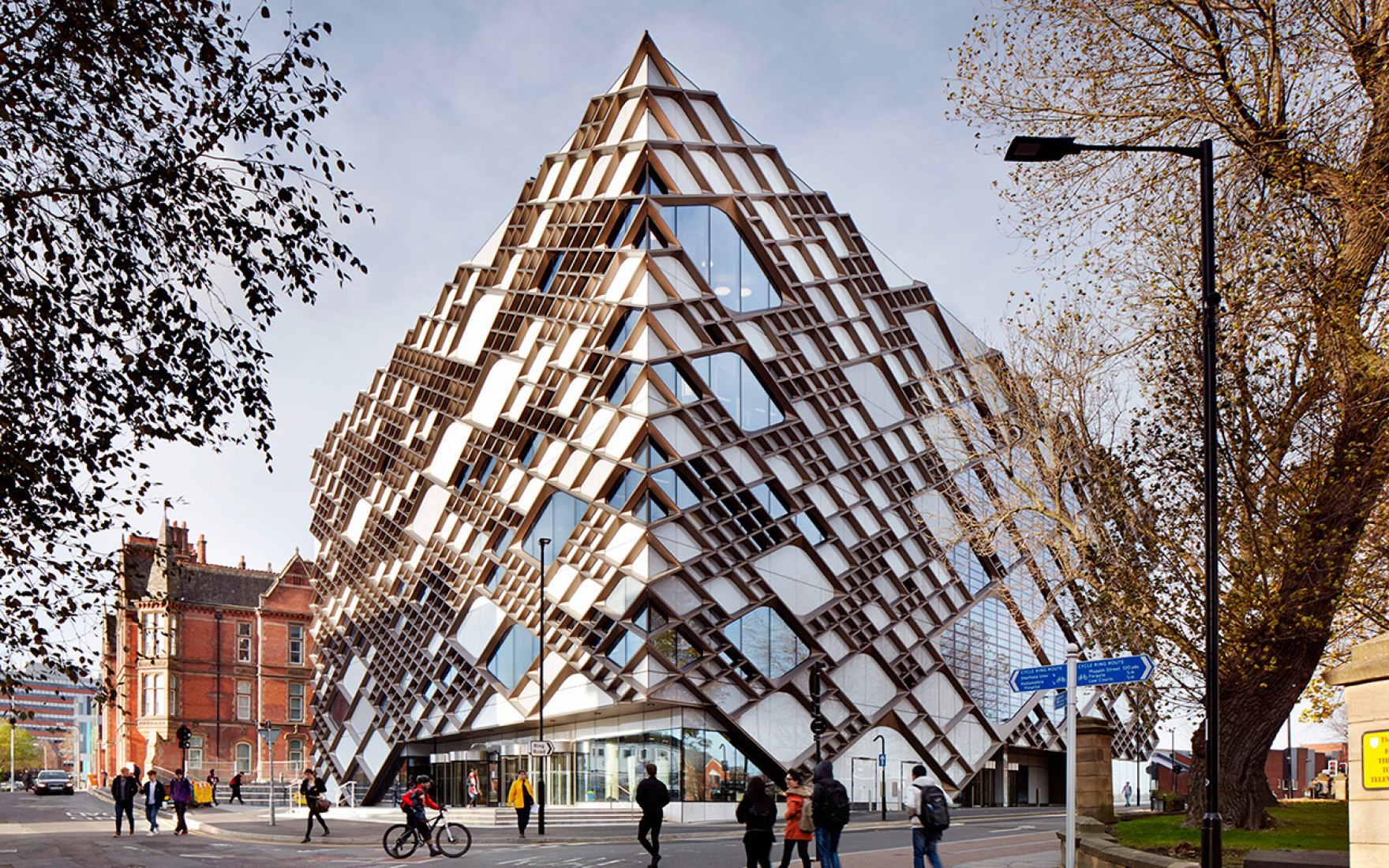The Diamond by Twelve Architects, at Sheffield University
18/01/2016.
[Sheffield] UK
metalocus, ALEX DURO
metalocus, ALEX DURO






Designed by Twelve Architects, applying diamond-patterned facade to Sheffield university building, and constructed by Balfour Beatty, the building is a 19,500m2 facility, housing specialist engineering laboratories, lecture theatres, large scale flexible teaching spaces, workshops, a learning resource centre and integrated formal and informal study environments for up to 5,000 students.
As well as providing a home for many of the University’s Engineering undergraduates, the Diamond provides facilities for a range of other departments, promoting collaboration and cross-disciplinary working in an environment fit for 21st century research and practice.
At £81 million, it is the largest capital investment in teaching and learning ever undertaken by the University, and the brief called for a building that would support its ambition of becoming the UK’s leading engineering university and doubling the size of the Faculty of Engineering by 2021. With applications up by 25% for the current academic year, the client team believes the Diamond has a key role to play in continuing to attract world class academics and the best students.
The external appearance creates a distinctive presence for the Diamond. The anodised aluminium and glass façade draws inspiration from the detailing of the surrounding historic buildings and in particular the stone tracery that frames the windows of the adjacent church. It also references a ‘cellular automaton’, a discrete model studied in the field of engineering and used by the University to describe how the microstructure of steel changes during processing.
The ethos of the building is to support work across the full spectrum of engineering, from fundamental science to professional practice. Twelve Architects’ design provides a public route at ground floor level and a central atrium that enables people to view the ‘showcase’ engineering activities being undertaken.
Within the naturally ventilated atrium, curved ‘pods’ house spaces for informal personal and group learning. Classrooms, laboratories and offices are arranged to the north and south of the atrium with full height glazing to maximise internal views to and from the teaching spaces which display the best of engineering education and research. Rooflights flood the interior with daylight and custom-designed glazed study tables within the first floor atrium allow the natural light to penetrate the ground and lower ground levels whilst creating acoustic separation.
A series of lecture theatres are located at lower ground floor level with a total capacity of 1500 spaces, with the largest lecture theatre seating 400 people.
CREDITS. THECNICAL SHEET.-
Architect.- Twelve Architects
Collaborators.- Project and cost management.- Turner & Townsend. Structural and civil.- Arup.
Fire.- Arup. M&E.- Arup, NG Bailey (Stage F). Acoustician.- SRL. Planning consultant.- Montagu Evans. CDM co-ordinator.- RLF. BREEAM assessment.- 3 Planets. Façade.- Sipral. FF&E.- Southerns. PT concrete structure.- CCL & Moortown. Structural steelwork.- Billington Structures
Internal partitions.- British Gypsum & ECI Ltd. Internal glazing.- Moda. MEP services.- NG Bailey. Lecture theatres.- Specialists in Seating. AV.- SVN. Spiral stair.- Dean Wilson. Major flooring supplier.- Interface. Major internal door supplier.- European Doorsets
Contractor.- Balfour Beatty
Location.- Information Commons, 32 Leavygreave Rd, Sheffield, South Yorkshire S3 7RD, UK
Area.- 19500.0 sqm
Project Year.- 2015
Total Project Value.- £81 million




