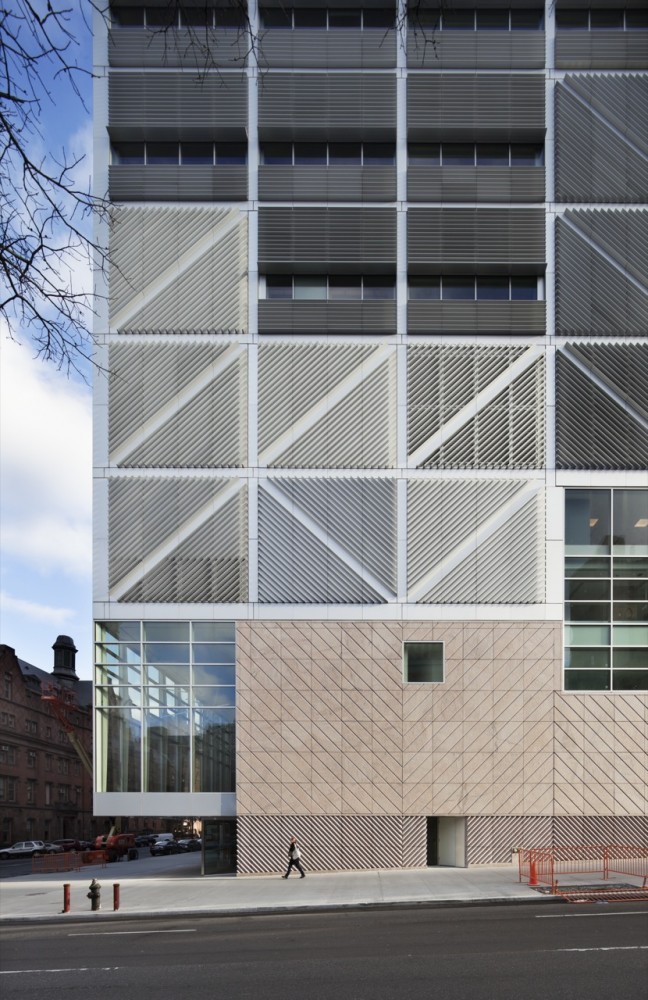
© Michael Moran Studio
Architects.- Rafael Moneo, Davis Brody Bond Aedas and Moneo Brock Studio
Location.- New York City, New York, USA
Lead Designer.- José Rafael Moneo
Design Project Architect.- Moneo Brock Studio
Lead Designers.- Belen Moneo and Jeff Brock
Associate Architect.- Davis Brody Bond Aedas
Partner-in-Charge.- William Paxson
Contractor.- Turner Construction Company
Structural/Mechanical Engineer.- Ove Arup & Partners Consulting Engineers
Facade Consultant.- R.A. Heintges & Associates
Geotechnical Engineer.- Mueser Rutledge Consulting Engineers
Environmental Engineer.- Rowan Williams Davies & Irwin
Landscape Consultant.- Langan Engineering & Environmental Services
Lighting.- Fisher Marantz Stone
Cost Estimating: Wolf and Company
Project Management.- Columbia University Facilities – Capital Project Management
Client.- Columbia University
Project Area.- 188,000 sqf
Project Year.- 2010
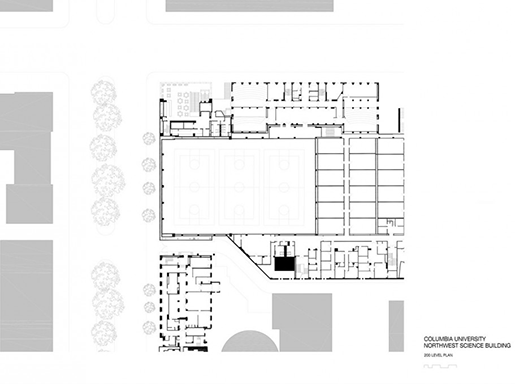
Second floor plan
Once the urban and campus-scale approach had been defined, the principle design challenge was to develop fluid connections between street traffic and the campus some 30 feet higher on a building site severely compromised by the presence of an existing structure, the Francis S. Levien Gymnasium, which occupies the majority of the ground plane. The vast majority of the new building had to be built over the existing gymnasium, while the site’s remaining free area, a mere 65-foot square area at the corner of 120th and Broadway, had to fit elevators, mechanical systems, complex structure and program. The escalators, stairs and café are organized so that the open space of the campus level plaza is visible from all key points along the path from the building’s street entry to the café and on up to the campus level lobby and library. The view of the open space of the campus above is meant to draw the building’s users through the entry and to welcome them to the University.
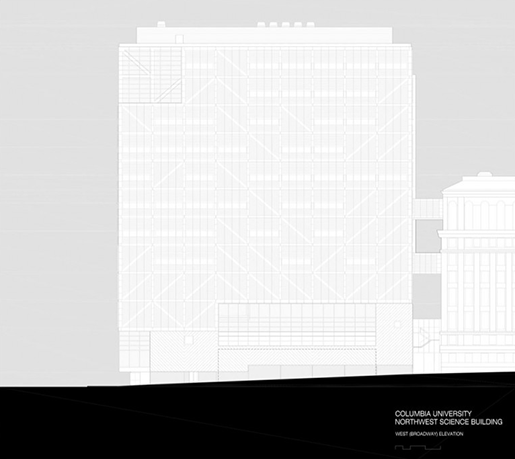
West Elevation. Broadway.
The structural feat of spanning 125 feet over the existing gym is the defining gesture of the project. The seven double-height floors of open laboratory space suspended above the library and gym below, with the commensurate structural requirements of forty-foot clear spans and a very stiff floor construction, required a sophisticated structural design. A concept of bracing the façade plane in its entirety was developed with ARUP engineers. The boldest expression of this gesture is given to the library, made completely free of columns and occupying the interstitial space between the roof of the gym below and the great mass of the new building overhead. The ellipses or gaps in the McKim Meade and White description of the campus perimeter are here given a twist, with a horizontally disposed interstice suggesting a communication between the campus interior and the street below.
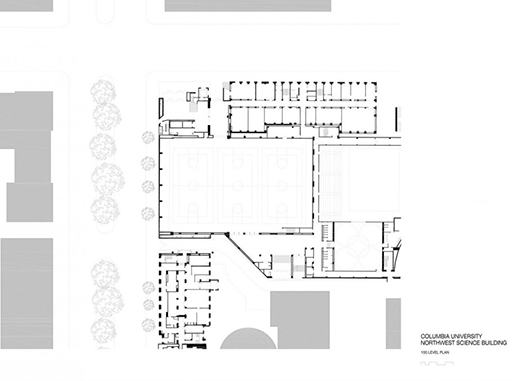
First floor plan.
The irregularity of the pattern of diagonals in the façade is a direct response to the distortion of the otherwise symmetrical loading patterns extent in the simple, prismatic form of the basic structure, distortions exerted by anomalies in the building’s exterior form and interior disposition of structural reinforcements. The cantilevered “bridges” connecting the Science building to its neighbors, the trusses for lateral bracing embedded in the plan, the suspension of the classroom and café spaces (which were also required to be column free), and the eccentricity of the central longitudinal column line, all exert their influence upon the perimeter frame. The building’s own architecture, the specific architectural responses made to accommodate the varied programmatic requirements, constitutes the lion’s share of the input that gave the frame its final composition. The powerful and conspicuous structure becomes the virtual substance of its architecture.

Est (Campus) Elevation.
In the building’s façades the structural frame is represented by a pattern of aluminum fins, creating a patchwork of light and shadow, and the building’s mass appears a shimmering prismatic structure sitting atop a carved stone pedestal. The campus-side façade is almost entirely glass, revealing the interior workings of the building and again emphasizing openness and a connection to the campus community. The new building houses 45,000sf of laboratory space for Physics, Chemistry and Biology and supporting classrooms, offices and study spaces. Additional program includes a 13,000sf research library, a 170-seat auditorium, a public café and a new ‘game day’ entrance to the University’s Gymnasium.
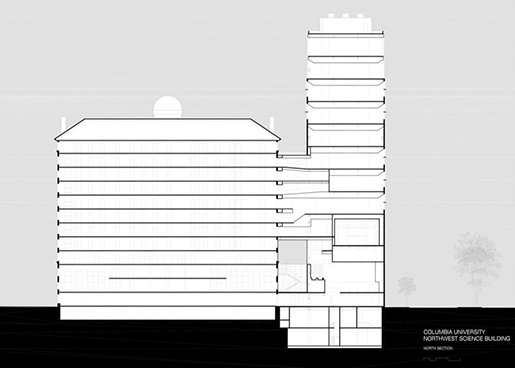
North section.


























































