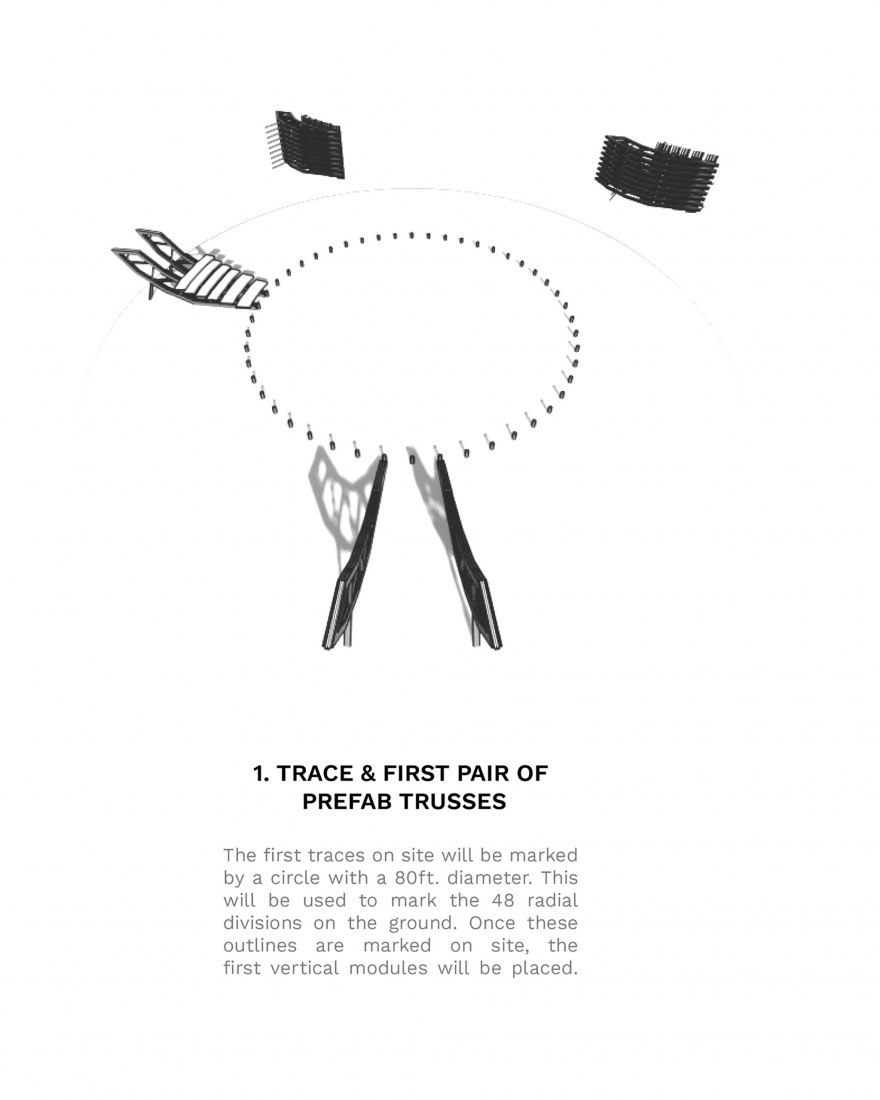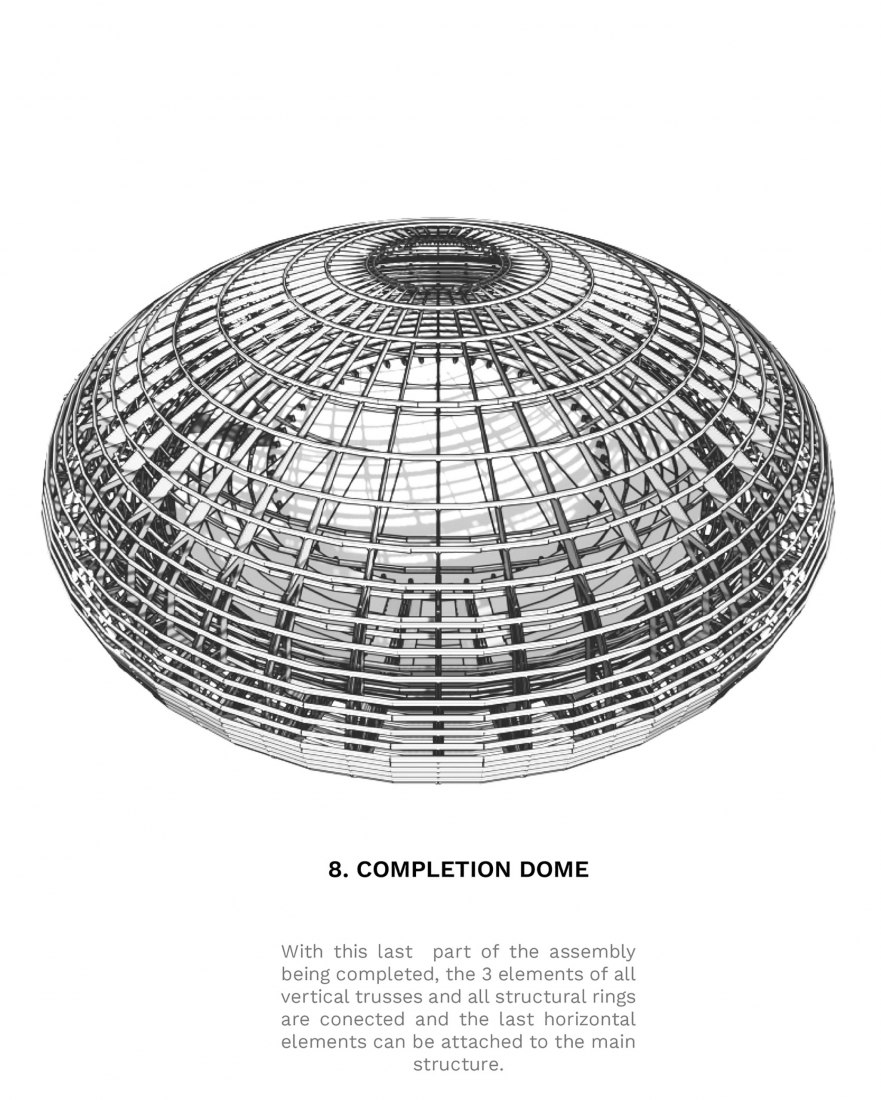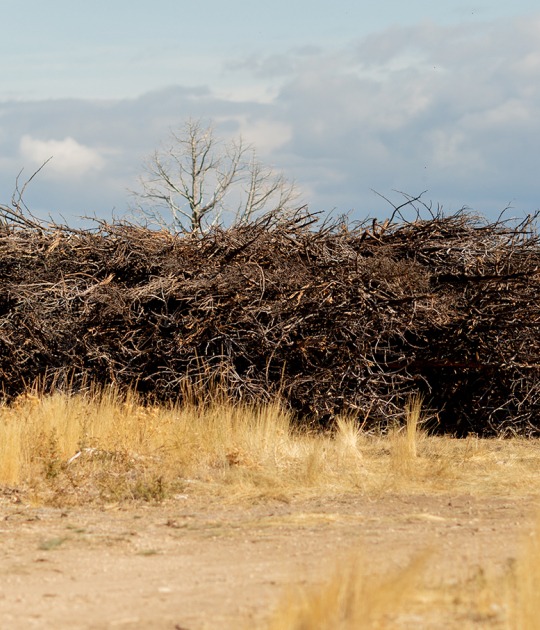Instead of exterior cladding, FR-EE chose to allow the complex system of wooden trusses and rings to define the interior experience. The element creates a porosity that allows gaps between the structural members let in daylight, wind, and sand, keeping burners in a space that feels at once enclosed and connected to the surrounding landscape.
Project description by Fernando Romero EnterprisE (FR-EE)
FR-EE designed the Holon Temple concept for Burning Man, the annual event that brings tens of thousands of people—known as Burners—to Nevada’s Black Rock Desert for a week-long experiment in communal living. Each year the event—underpinned by the principles of civic participation, spiritual reflection, and self-expression—invites a team of architects and artists to design a temple proposal where Burners can gather, meditate, and reflect.
FR-EE’s proposal for the temple takes its inspiration from the Ancient Greek word holon, denoting an object that is both complete unto itself and an integral part of a larger system. Guided by this concept, the temple takes the form of an oblong wooden ellipsoid housing a smaller version of itself that serves as an altar. The altar itself contains a yet-smaller replica of, creating a nested system of objects that invites contemplation and embodies the idea of a holon.
To achieve the temple’s distinctive form, FR-EE conceived of a system of wooden trusses that bow outwards and are braced by 34 circular horizontal members—one for each year of Burning Man’s existence. The trusses culminate in the compression ring member number 35, representing 2020´s edition, which opens to the sky to let in light. Recalling the Pantheon’s oculus, the crowning compression ring incorporates millennia-old traditions of religious and spiritual architecture into the design of this contemporary temple.
Rather than cladding the structure, the design allows the complex system of wooden trusses and rings to define the interior experience. Gaps between the structural members let in daylight, wind, and sand, resulting in a space that feels at once enclosed and intertwined with the surrounding landscape. As the structure nears the ground, the horizontal rings broaden to form benches that wrap the perimeters of the interior and invite Burners to congregate, reflect, and meditate.
Taking the shape of a circle, the temple's plan focuses attention on the central altar and fosters a sense of gathering and community. The plan's unique geometry also references the traditional connotations of the circle, which—being a shape without a beginning or an end—is considered a symbol of unity and the infinite.
In keeping with Burning Man’s tradition of leaving no trace, the temple was designed to be burned to the ground at the end of the week-long gathering. As part of this process, the design team planned to plant the number of trees required to counterbalance the amount of pollution the burning would generate.























































