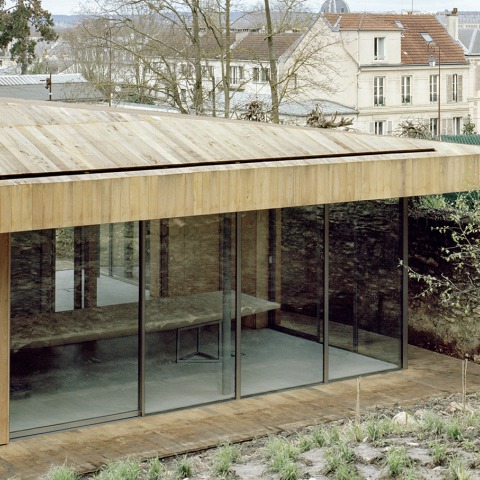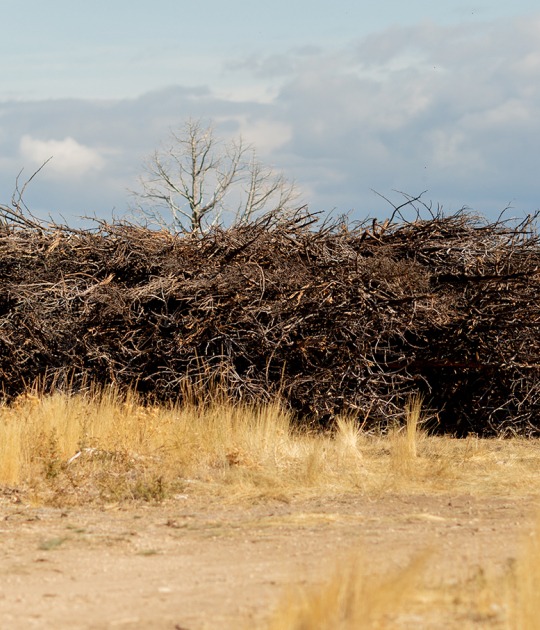
The pavilion designed by Atelier Delalande Tabourin arranges the main and secondary spaces through the treatment of light and a play of voids and solids. The circulation spaces seek to highlight the landscape, generating a sequence of dark spaces that give way to other bright workspaces, which enhance the privileged environment that surrounds the pavilion.
The centrepiece of the project, the wooden roof, establishes a dialogue with the morphology of the adjacent building, and at the same time stands out from the other roofs in the city of Versailles. The pavilion uses bio-based materials for its construction, ranging from the roof and façade cladding, made from wood from the Versailles national forest, to the bio-based insulation and biomass heating system, which provide thermal comfort to the building.

L’office National des Forêts de Versailles by Atelier Delalande Tabourin. Photograph by Maxime Delvaux.
Project description by Atelier Delalande Tabourin
At the workshop, we like to develop projects that attempt to express the emotional feeling of the place in which they originate, and this often revolves around a unique work of materials. Located on the edge of the railway line, the existing building of "L’office National des Forêts de Versailles" asserts itself in the urban landscape as the entry point to the national forest.
Our strong idea of the project is therefore simple here: to build a pavilion as an extension of the existing building that humbly fits into the forest context and which, through its volume and materiality, expresses the different professions of the ONF. The objective is to create new workspaces that meet the functional needs of the program but also seek to approach the experience of the workplace as a unique spatial and landscape experience. We designed this pavilion to arouse curiosity and wonder in visitors. Whether they are employees or simple passers-by, we want its discovery to be an immersive experience, where every nook and cranny is an ode to all forestry know-how.

The roof, which stands proudly and is easily visible from the forest path, becomes the centerpiece of the project. It rises as a prominent element, attracting the attention of walkers on the forest path, while in the background the roofs of the city of Versailles can be seen. It is the object that we wanted to highlight in the landscape, aiming for a structural balance in order to strengthen the dialogue with the morphology of the existing adjoining building. This project evokes a wooden sculpture balanced on several pieces of wood.
Carved from the mass, these blocks draw a clear organization between the served and serving spaces. The void and mass of these blocks thus allow users to be guided through the completely wooded interior space: the circulations praise the dark, highlighting the forest landscape in the office spaces.

All the wood used for the roof and façade of the pavilion comes from the Versailles national forest managed by the project owner. It was shaped in a local sawmill; this explains the thinness of the wooden slats required by the machining and processing possibilities of the chestnut tree. This desire required the implementation of a calendar strategy with the ONF in order to include the 7 months of drying of the selected logs. The furniture and signage of the building are custom-designed and in wood. They are inspired by the typographic vocabulary of the markings on the trees by the lumberjacks.
The recess of the pavilion in relation to the natural terrain and its large peripheral wooden cap protect the offices during the strong summer heat, while keeping the two millstone walls cool. The high-performance bio-sourced insulation of the pavilion and its natural ventilation system through its large through façade allow the project to do without artificial air conditioning. Bio-sourced insulation and a biomass heating system provide high-performance thermal comfort during the winter months.



































