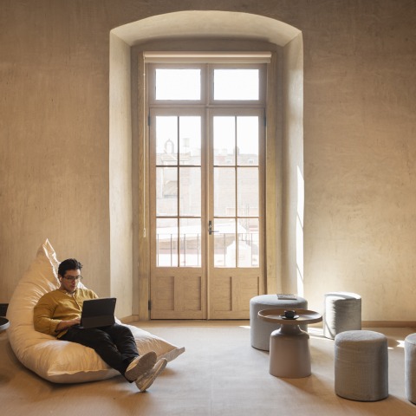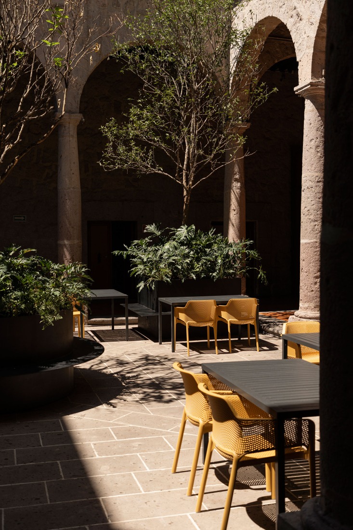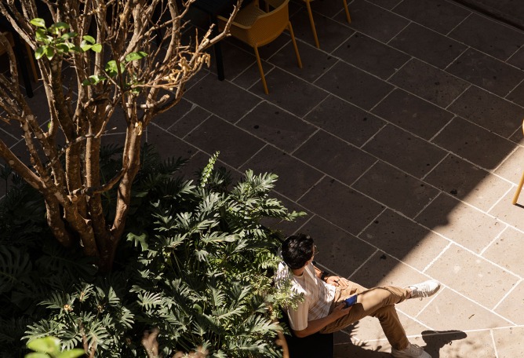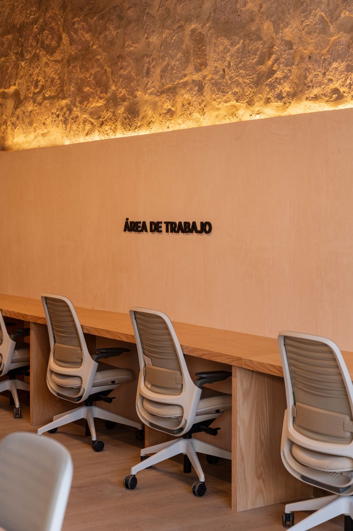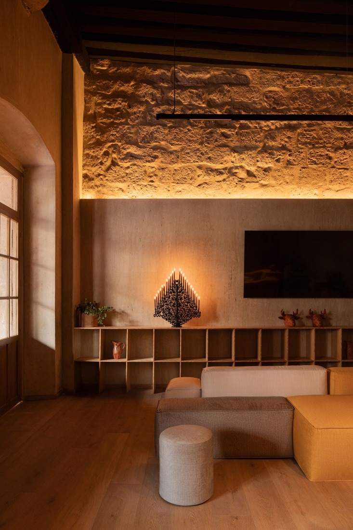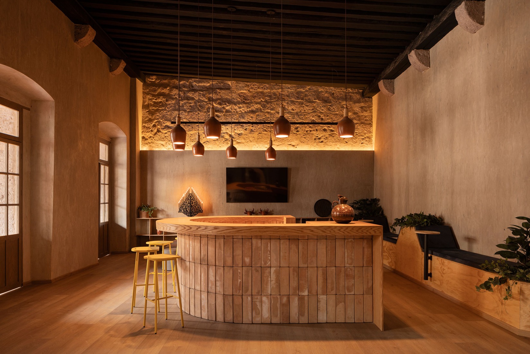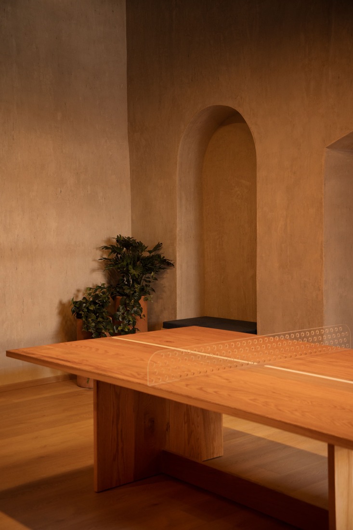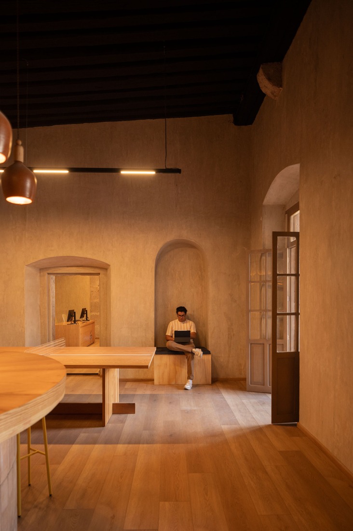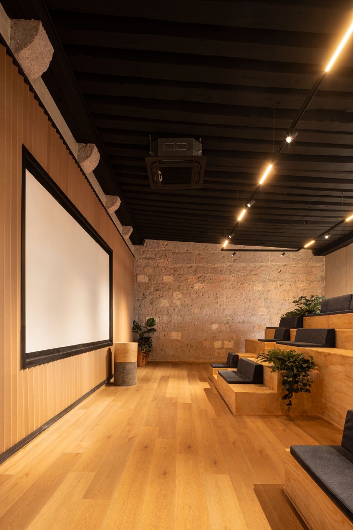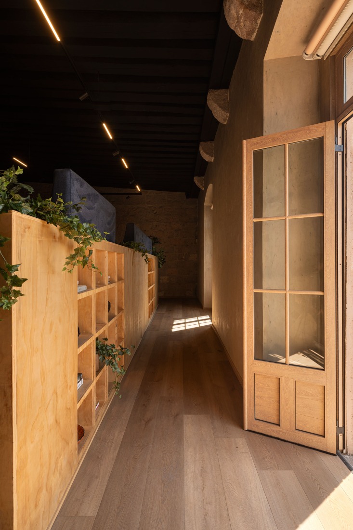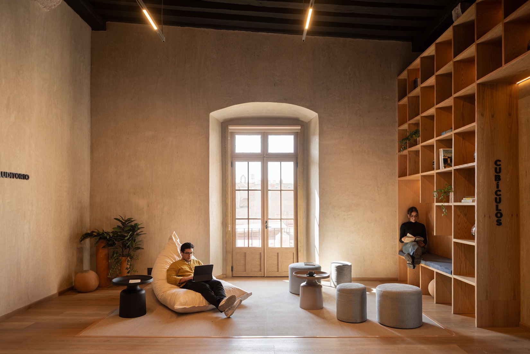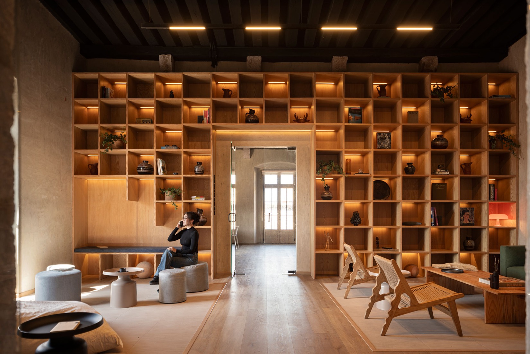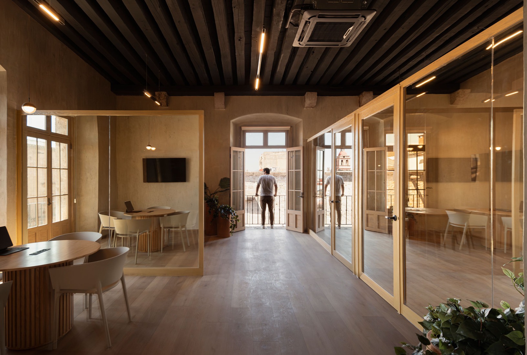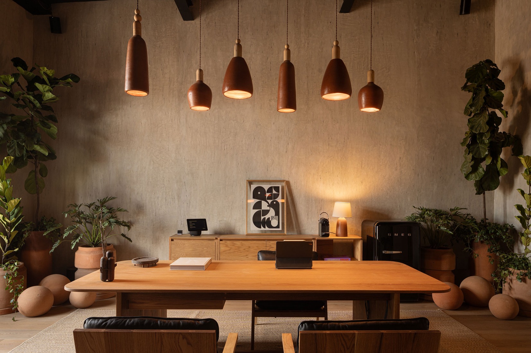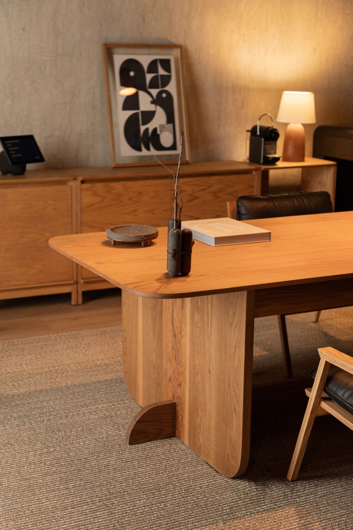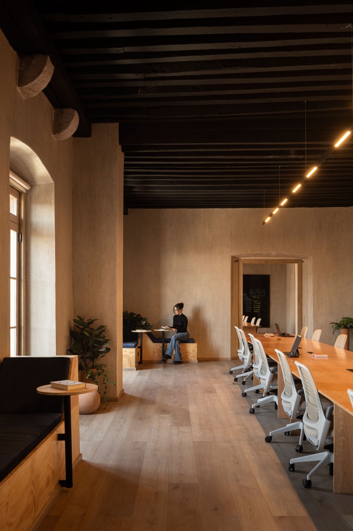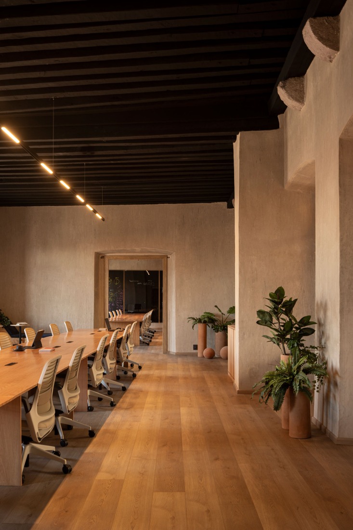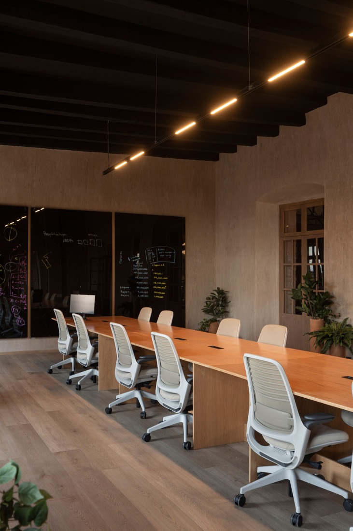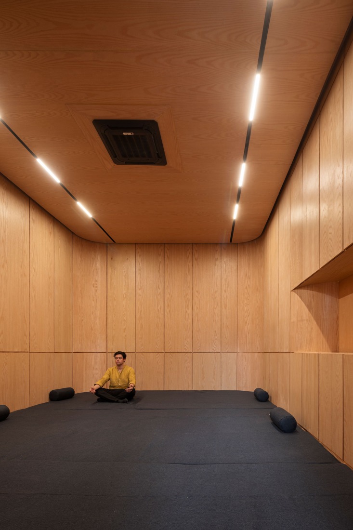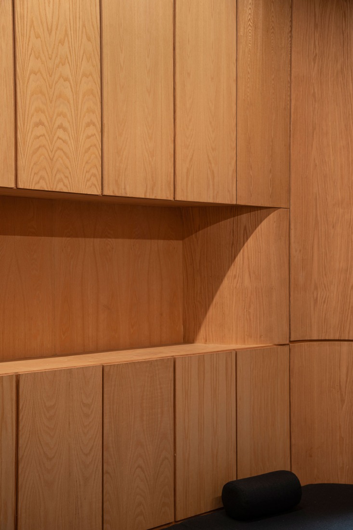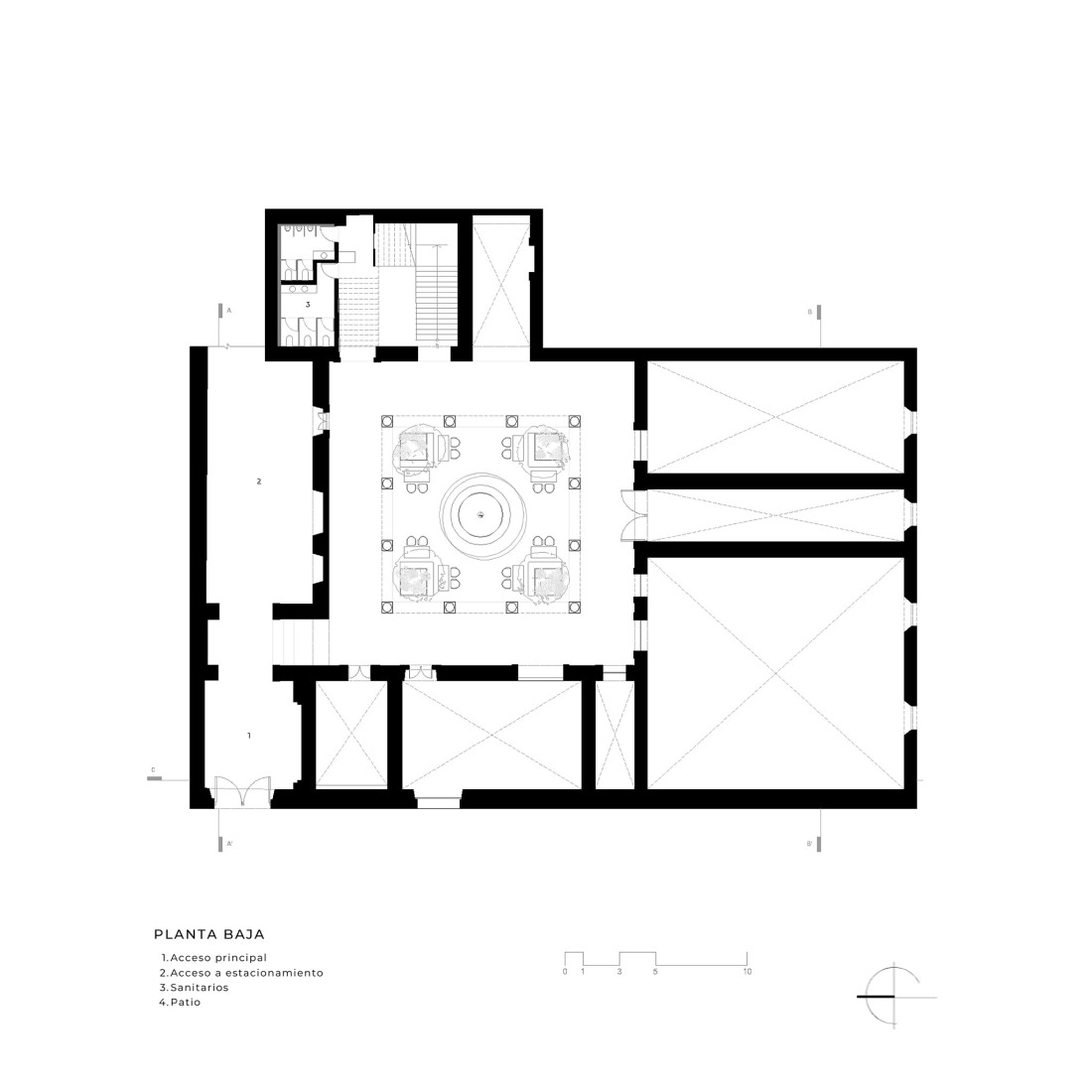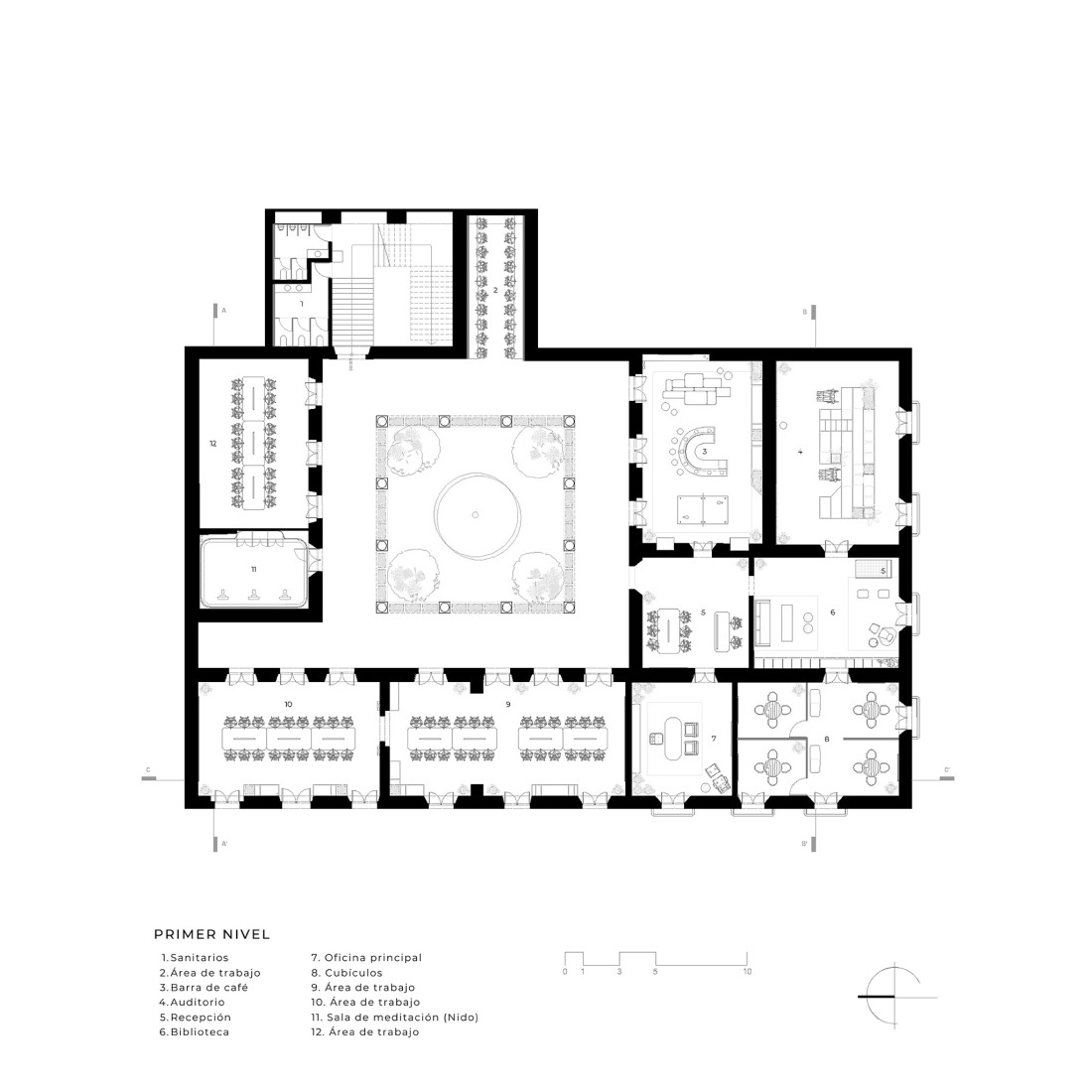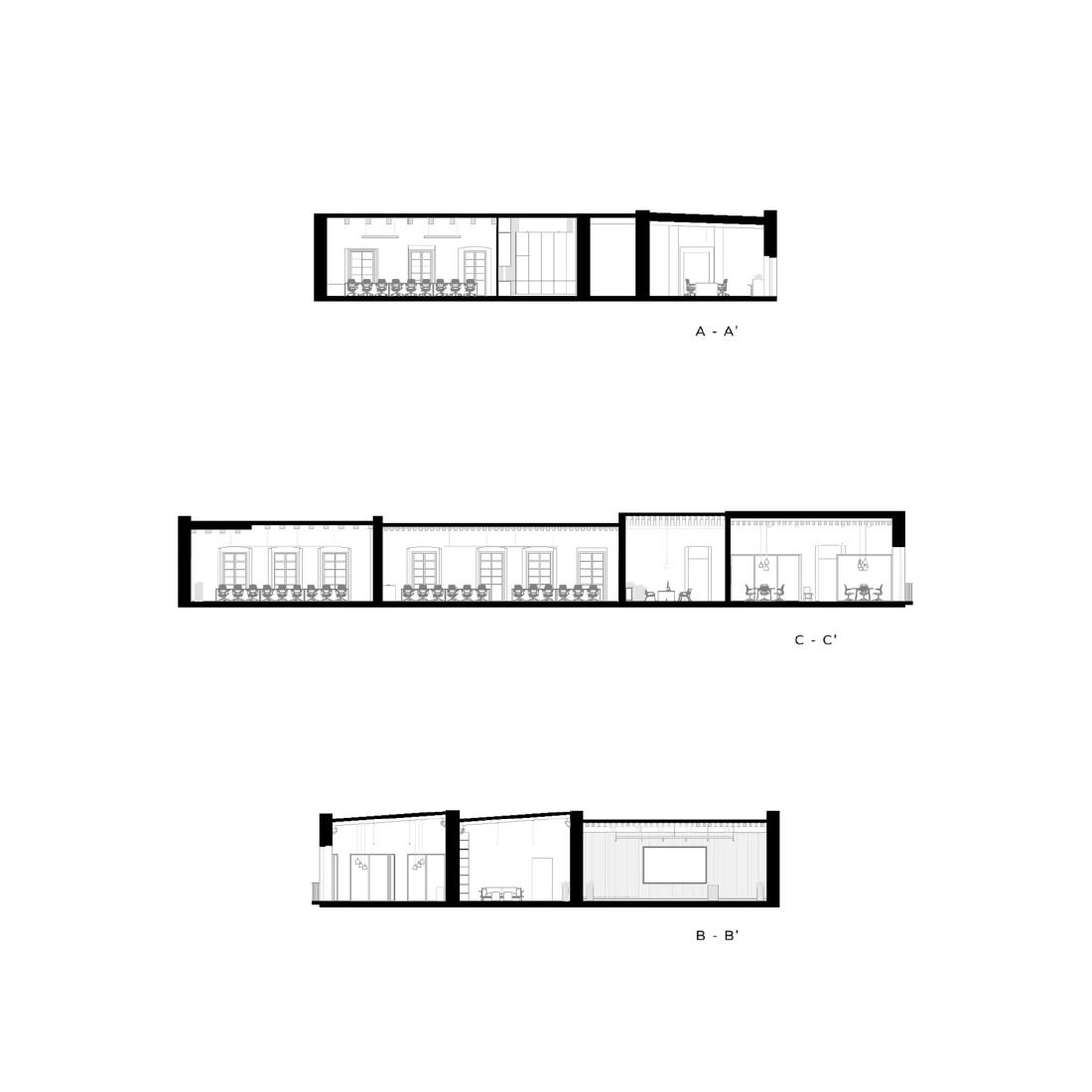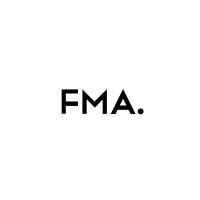Most of the materials used are of local origin. The finishes have been made using traditional techniques, oak wood has been used for the carpentry and white oak planks for the floor. Clay elements made by artisans from the region were used for the decoration. Double-glazed windows with thermal and acoustic insulation are also used as an environmental strategy, as well as intelligent lighting that responds to the different uses of the space.
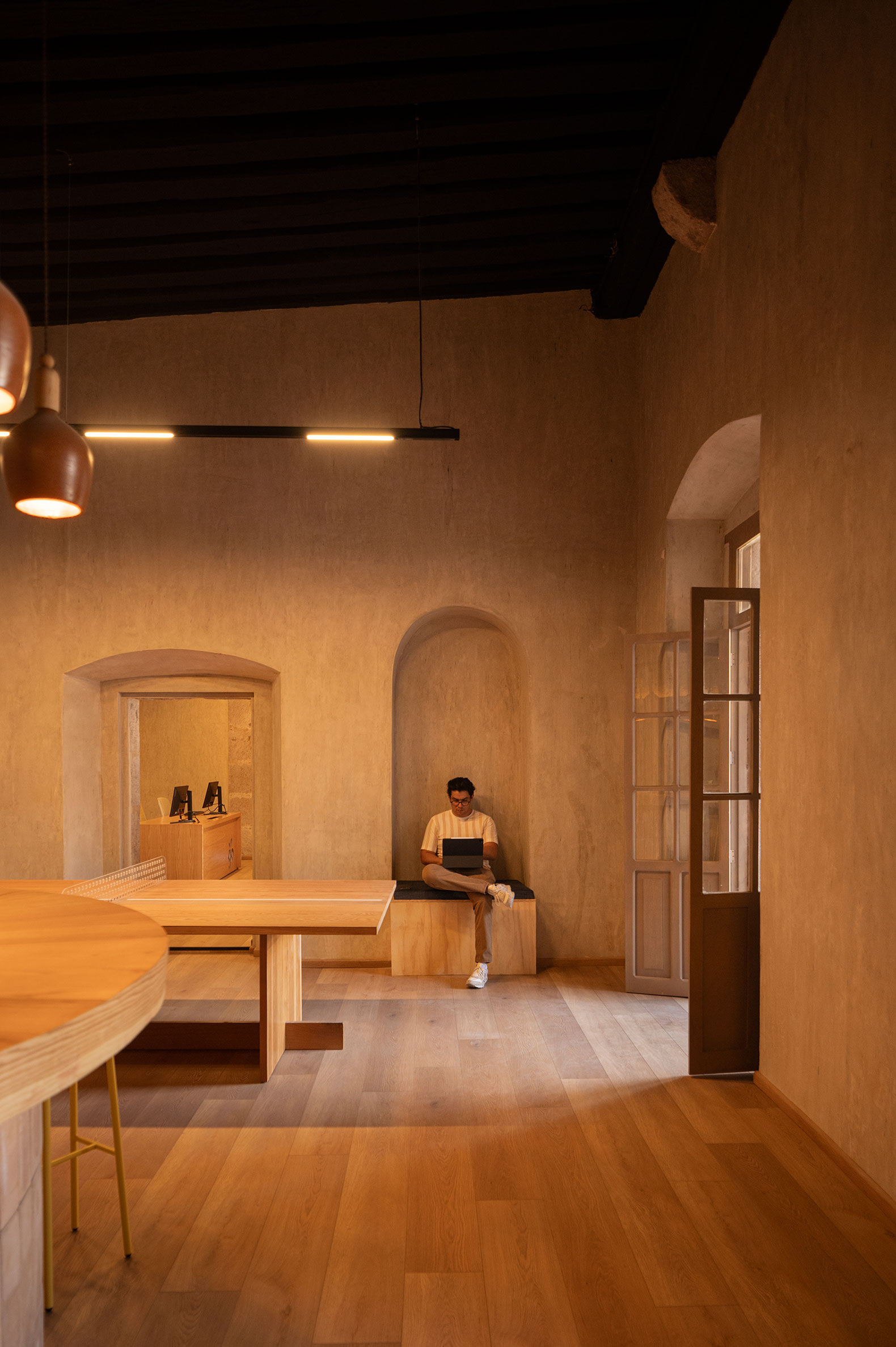
Corporativo GO by FMA. Photograph by César Belio.
Project description by FMA.
In recent times, the way we live and work have undergone a process of adaptation to the needs - both health and social - and the lifestyle of contemporary generations. These changes have generated the search and readaptation of pre-existing properties that, instead of being abandoned, remain dormant waiting for a new use.
Within the historic centre of the city of Morelia, this remodelling project for a corporation arises, which takes place in a former convent from the 17th century. The first challenge of the work was to respect most of the original elements of the building and try to rescue the maximum amount of space possible. Additionally, the interventions that the convent suffered over time had to be considered; since some alterations were correct, while others were wrong.
As a second challenge, we opted for a rethinking of the way work activities were carried out within the corporation; changing the traditional structure and ideology of the office, and eliminating fixed spaces through the design of flexible work spaces.
On the ground floor, only the cloister or central patio was intervened to make room for the corporate dining room. At this level, we sought to generate a garden inside the building, integrating 5 planters with orange trees in each one, which function to contain the vegetation and as urban furniture; allowing collaborators to use these elements as an outdoor workspace if necessary.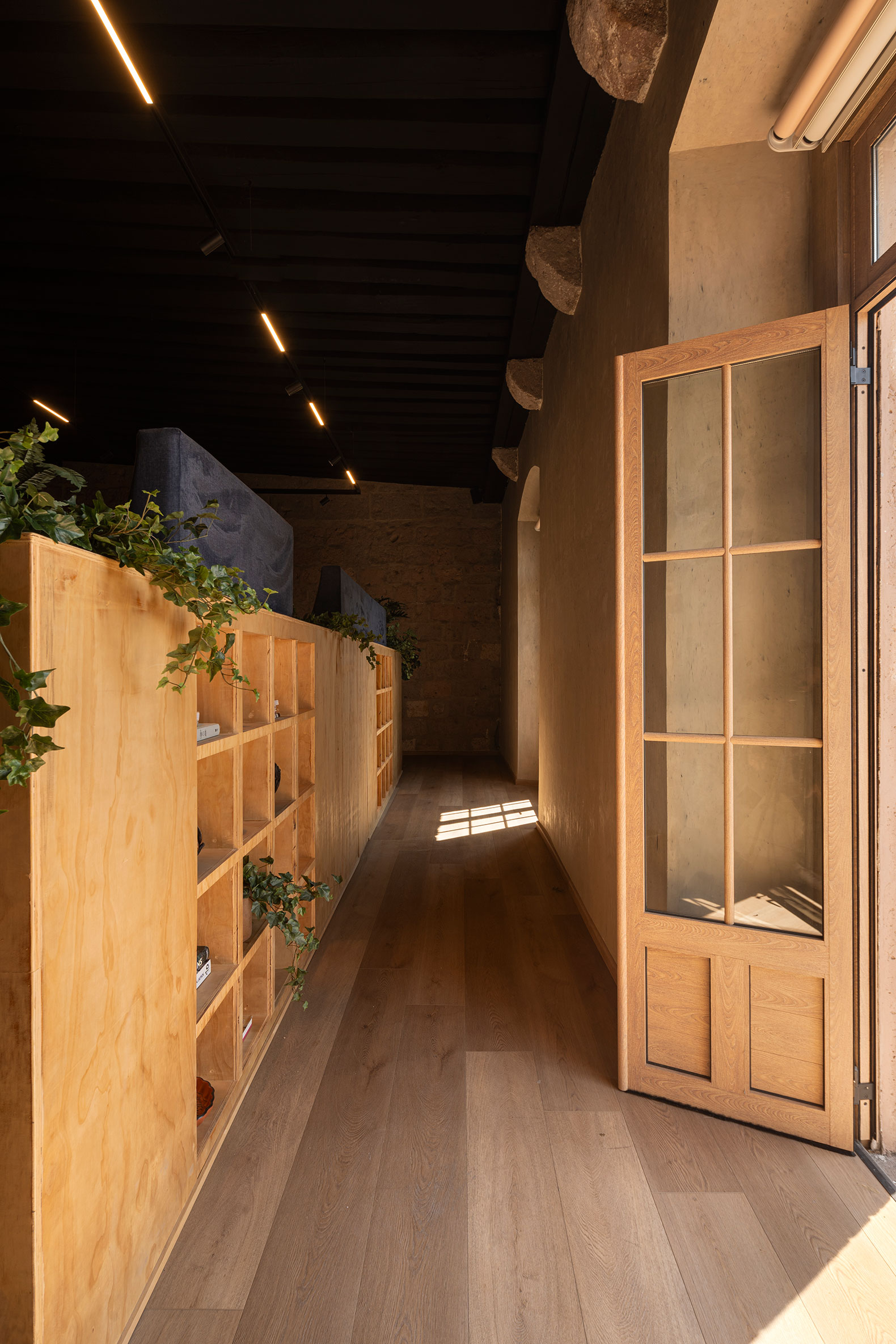
Corporativo GO by FMA. Photograph by César Belio.
On the upper floor, the work areas were considered as coexistence zones with a disruptive approach. The architectural program is simple, although it stands out for the diversity and multifunctionality of each of its areas. In this way, spaces were generated that changed the way and the usual work scheme, such as an auditorium with its respective stands that functions as a meeting room; We considered a library that would serve as a reception and waiting room, offering the possibility of working or simply reading for a moment.
A leisure space was designed with a coffee bar, television room, and a pingpong table; to encourage interaction and relaxation of users during their rest times. One of the elements that stands out within these amenities is a meditation room called 'nest', designed as a space for introspection to stimulate the mind and get out of the routine (considering the importance of mental and physical health); to improve the quality of life and performance of workers.
As part of our design strategies, several aspects were considered to optimize the user experience within the corporation. Firstly, the existing lighting was changed to an intelligent lighting system that reacts according to the circadian cycle, to have better performance during the workday and reduce energy consumption. Also, double-glazed windows were placed as acoustic and thermal insulation to the outside, since the site is located on an avenue with a lot of traffic.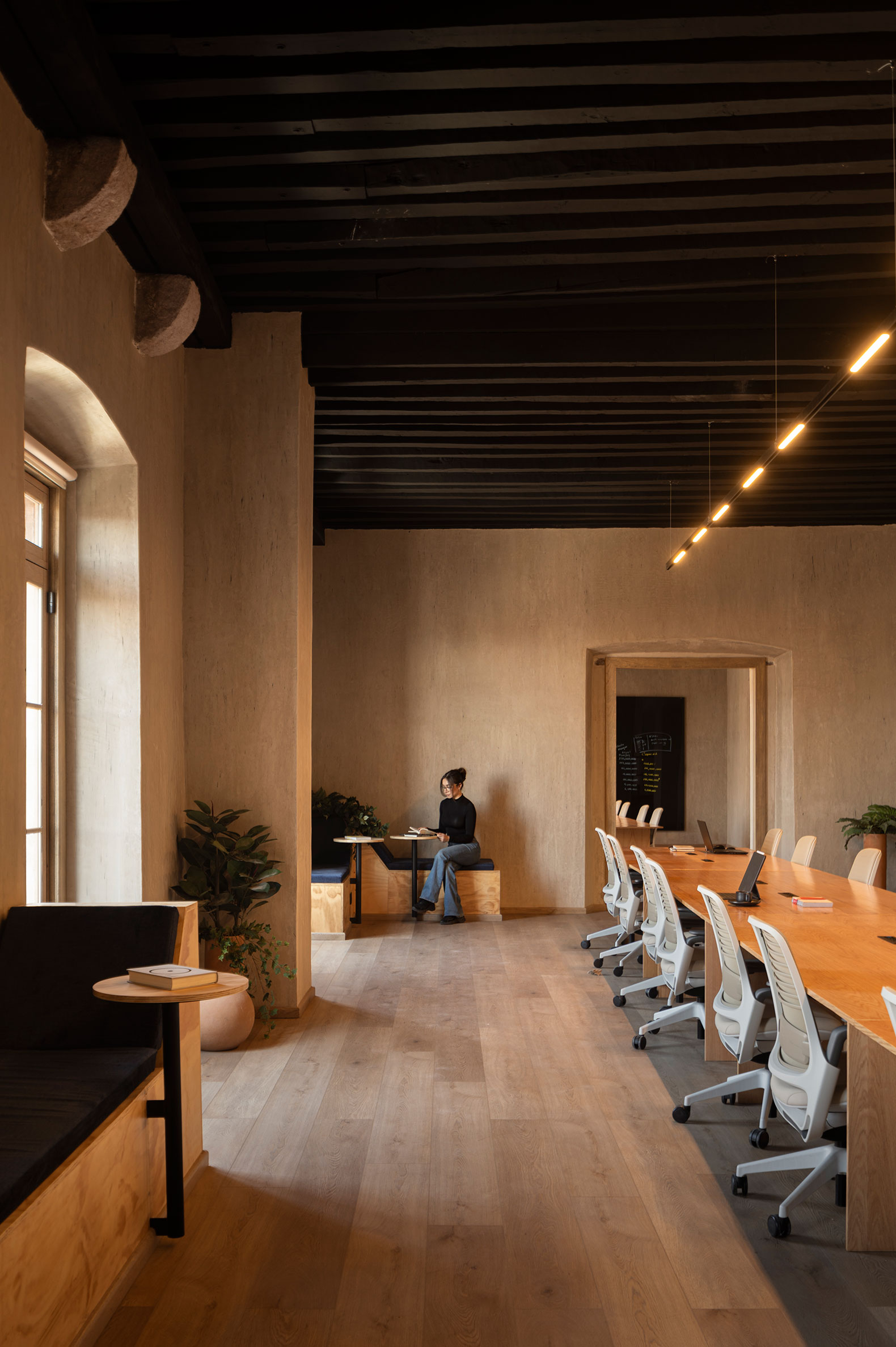
Corporativo GO by FMA. Photograph by César Belio.
Continuing with this approach, the interior design was defined based on a palette of warm and earthy tones, to promote cosy and sober atmospheres that favour the creativity and comfort of users. We decided to use specific vegetation inside, where each of the plants was selected to regulate the temperature and purify the air that enters the offices.
When considering the materiality, natural and regional finishes were used to maintain warmth and harmony in the project; as well as supporting local businesses. The walls were covered with sand-coloured plaster, creating a neutral canvas that is intervened with subtle accents such as vegetation, furniture and ambience.
One of the main materials of the interiors is wood, where oak wood with natural finishing was used for the carpentry, and white oak staves on the floors. Finally, clay elements - made by Michoacan artisans - were contemplated, such as lamps, planters and decorative objects.
