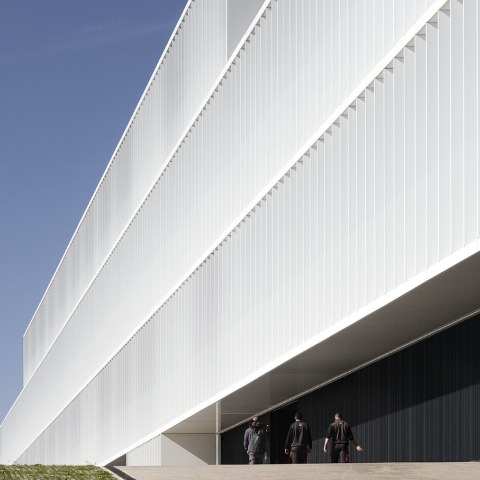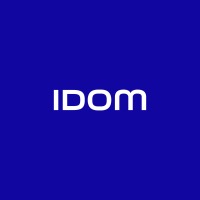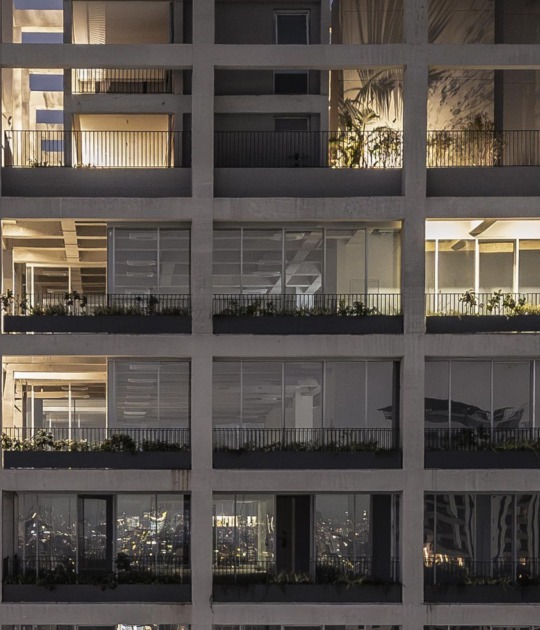
The project designed by Gonzalo Carro López and Patxi Matute Roldán, on a plot with large slopes, proposes a single building with a white façade that allows the entry of sunlight to be regulated. The new plant is configured in three blocks, the first houses the representative part with office uses, a management floor, and more than 3,000 square meters of laboratory. The different spaces are configured around two large courtyards that in turn connect with the landscape surrounding the building. The other two blocks of the building are formed by the production plant and the automated warehouse and logistics area.
The white facades are configured as an abstract skin, which on the main elevation, thanks to a grid of slats, functions as an element of solar control. The west facade is projected as a continuous perforated white plane that avoids direct radiation in the late afternoon hours.
The interior development of the plot is divided between paved areas and green areas. The paved areas surround the building ensuring maintenance access on the perimeter of the plot.

New pharmaceutical production plant for Faes Farma by IDOM. Photograph by Aitor Ortiz.

New pharmaceutical production plant for Faes Farma by IDOM. Photograph by Aitor Ortiz.
Project description by IDOM
Introduction
The pharmaceutical group Faes Farma has decided to expand its industrial capacity with the launch of a new pharmaceutical production plant project in order to support the continued strong growth in the number of product units sold in recent years.
The new facility is located in the Science and Technology Park of Bizkaia, a privileged environment where the Group will live alongside other leading technology companies. The park is strategically located next to Loiu airport and just a few kilometers from Bilbao.
The new plant, which joins the existing one in Leioa, is located on a site of more than 50,000 m², and has a building area of 27,000 m², with a gross floor area of 60,000 m² for the production of more than 100 million units of medicines.

Context
The location of the new plant had to be not only logistically sound, but also large enough to accommodate the program required to meet the goal of production of more than 100 million units of medicines.
The chosen site in the Technology Park is the combination of several plots and has a total area of more than 50,000 m², with a length of 400 m on the east-west axis and a width of 120 m on the north-south axis. One of the main characteristics of the plot is the great difference in level on the east-west axis and on the north-south axis, with differences in level of more than 20 meters.
The plot is located at the highest point of the Technology Park, at the end of a road perpendicular to the plot and bordered by other companies. This road continues along the southern part of the site. The rest of the site is bordered by trees.
The program of use is divided into three different areas: one area corresponds to the representative part of the new plant, with offices, laboratories, auditorium, canteen; the central part is the pharmaceutical production area; and the third area is the logistics part, where there is a robotized warehouse and the loading and unloading area. The building also includes a large covered parking lot, changing rooms and technical rooms.

Concept
The configuration of the building is adapted to the site and to a complex topography with large slopes, achieving an important symbolic load, but based on the viability and functionality of the production. This results in a compact, staggered building, adapted to the orography of the land and the aeronautical easement due to the proximity of the airport.
This implementation ensures that, from a distant point on the road, the image of the administrative building appears to float above the main entrance. This increases the representativeness and uniqueness of the building. This first part of the building houses the representative part of the new floor, with office uses, a management floor and more than 3,000 m² of laboratory space. The different spaces are configured around two large courtyards, which in turn are connected to the landscape surrounding the building.
In addition, the offices and laboratories are located in an area overlooking a valley where there are no plans to construct buildings that would affect the views and uniqueness of the building.

The functionality of the production is achieved with a two-level production system, one level for the production of solid medicines and another level for the production of semi-solid and liquid medicines, both levels being connected by an electrovia to the 12,800-position robotized warehouse and logistics area.
The production area also includes the covered parking lot and the various changing rooms directly connected to the production facility. The design of the clean rooms in the production plants is based on GMP (Good Manufacturing Practices) standards, and extensive technical mezzanines have been incorporated to house all the necessary services.
The building is completed by the logistics area, which includes a robotized warehouse consisting of a silo where both raw materials and finished products are stored, and the loading and unloading area with 7 loading and unloading bays.

Envelope
The image of the new production plant will also be the new image of Faes Farma, and this will be reflected in the southern façade of the building, where the white façade gets its abstract character thanks to the solar control elements that configure it. The grid of louvers on the main façade responds to the need for solar control, seeking protection from direct solar radiation in summer and controlling the incidence of sunlight at the beginning and end of the day.
The west façade, which is projected as a continuous white perforated plane, avoids direct radiation in the late afternoon, coinciding with the time of maximum internal loads.
This abstraction of the building in its formal language is the key to the apparent reduction of the volumetric impact, since the usual elements of human scale are omitted, making it complex to put the whole building in context.
The internal urbanization of the site is divided into paved areas and green areas. The paved areas surround the building and provide access for maintenance around the perimeter of the site.
Sustainability
The building is LEED GOLD certified thanks to a series of measures including solar shading of the facades, work on the thermal inertia of the building with the inclusion of a green roof, and sustainable energy production systems in the form of photovoltaic panels.
































































