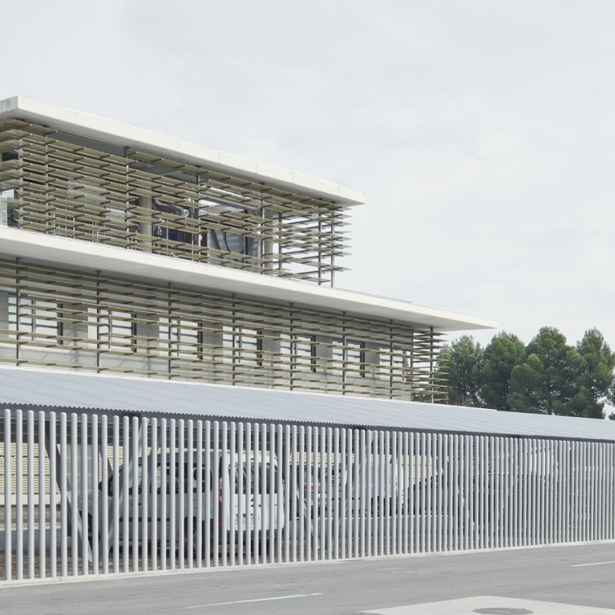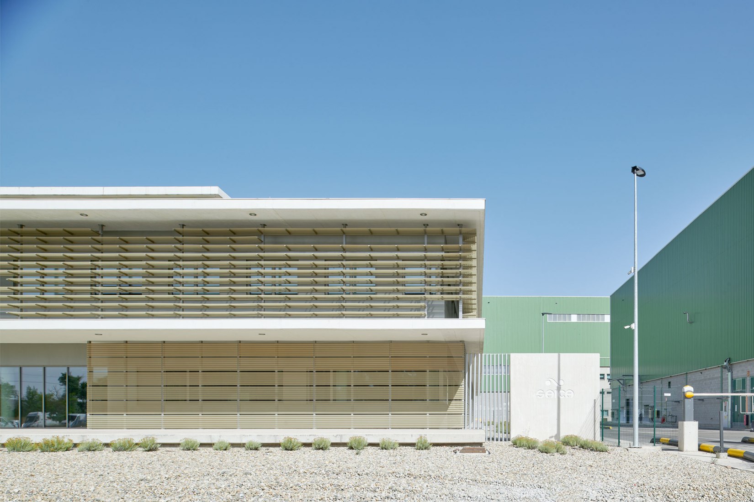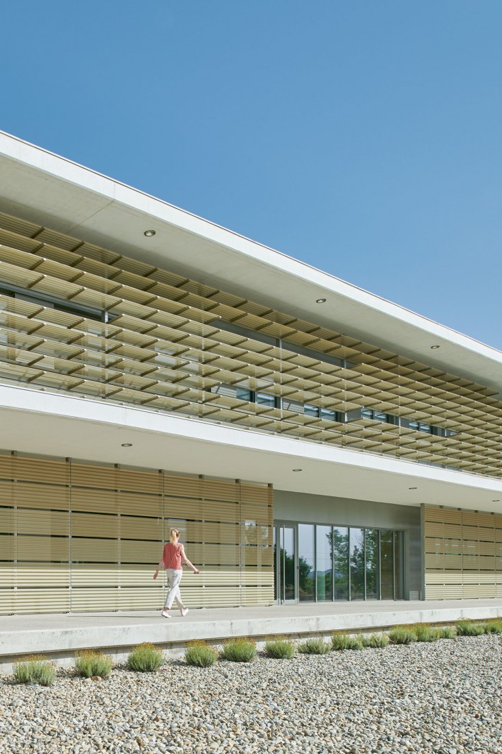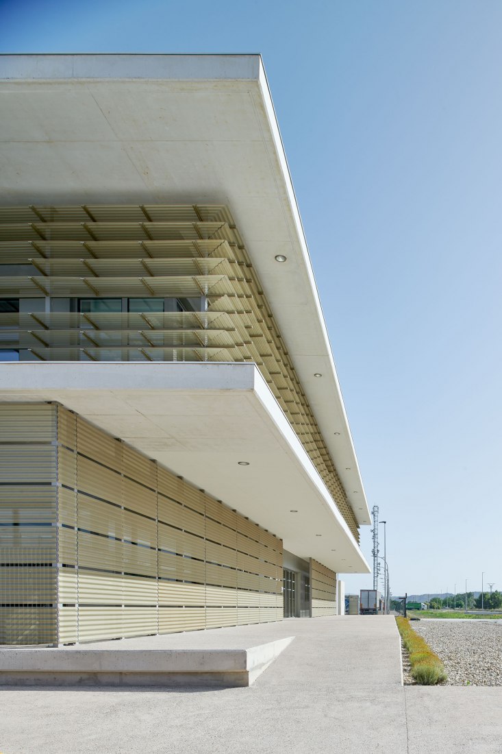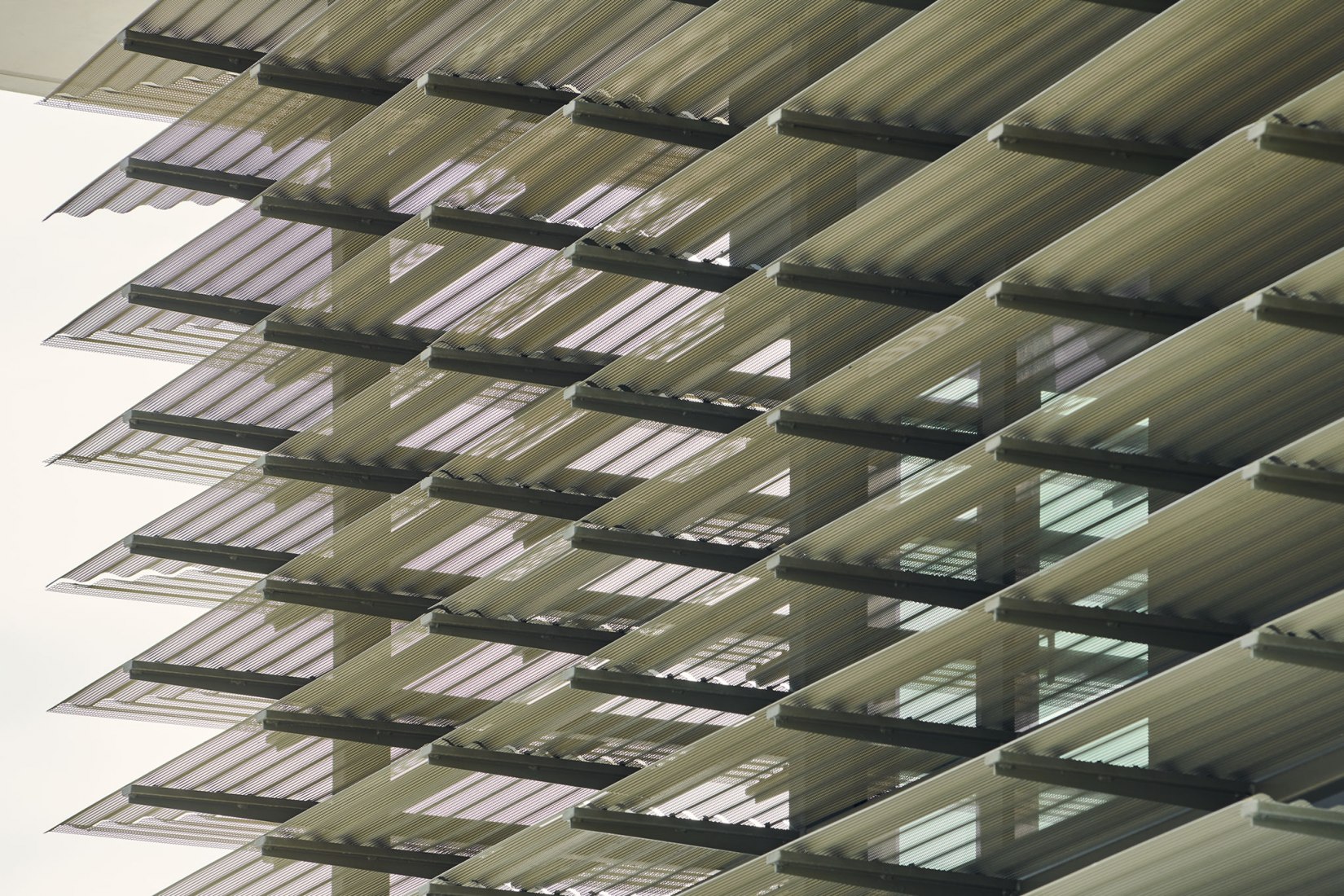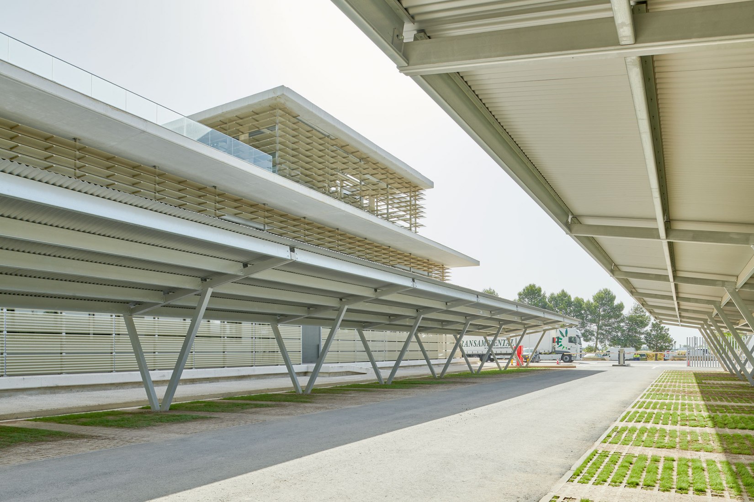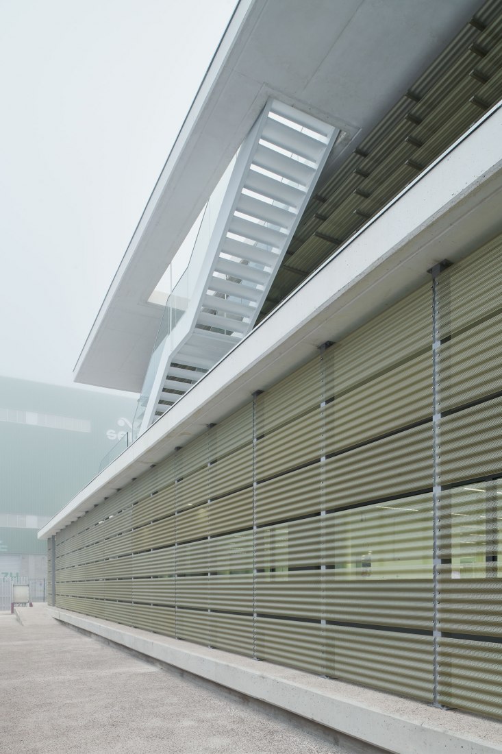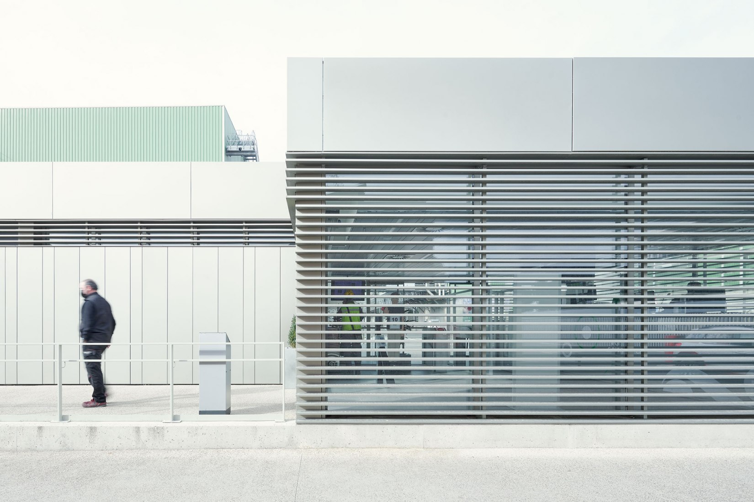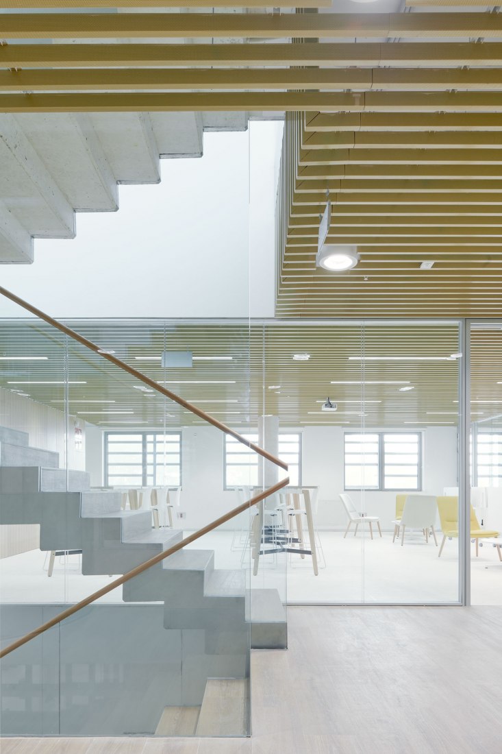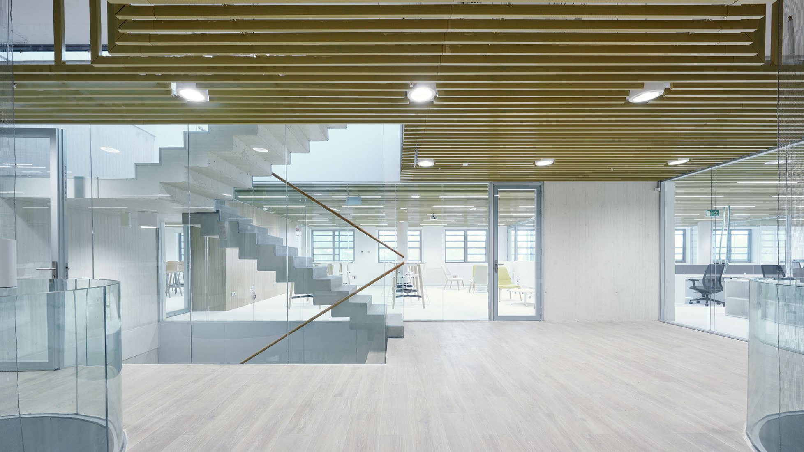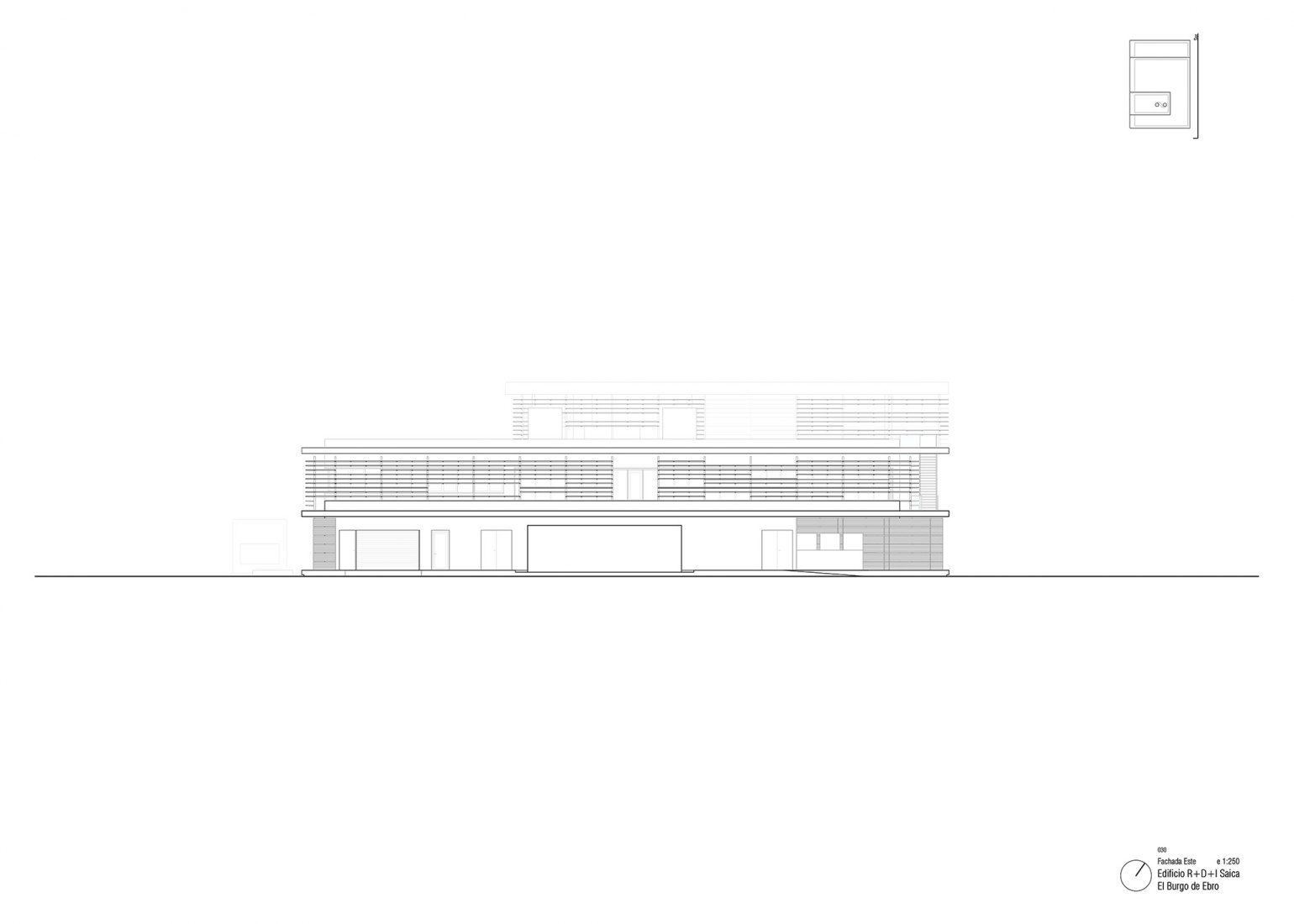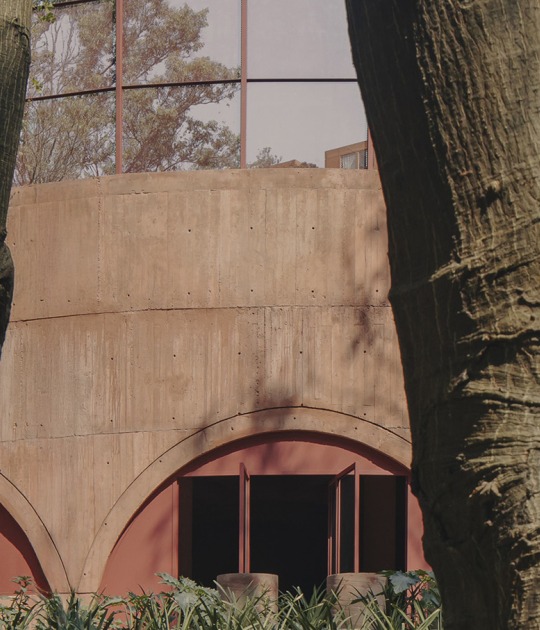The design strategy proposed by IDOM is developed through an optimal shape divided into two floors; a 2,000 m² rectangle where the laboratories are located, and another 1,195 m² with offices, meeting rooms and houses the “National Design Center” program. It has a central nucleus, which serves as a meeting place and communicates the entire building.
The envelope is made compatible with natural lighting through overhangs and sun protection elements, which are also one of the passive strategies to have maximum thermal insulation and favour the sustainability of the building. It has geothermal energy with an active heat recovery system, a geothermal structure using TABS systems and inductors; which are active strategies.
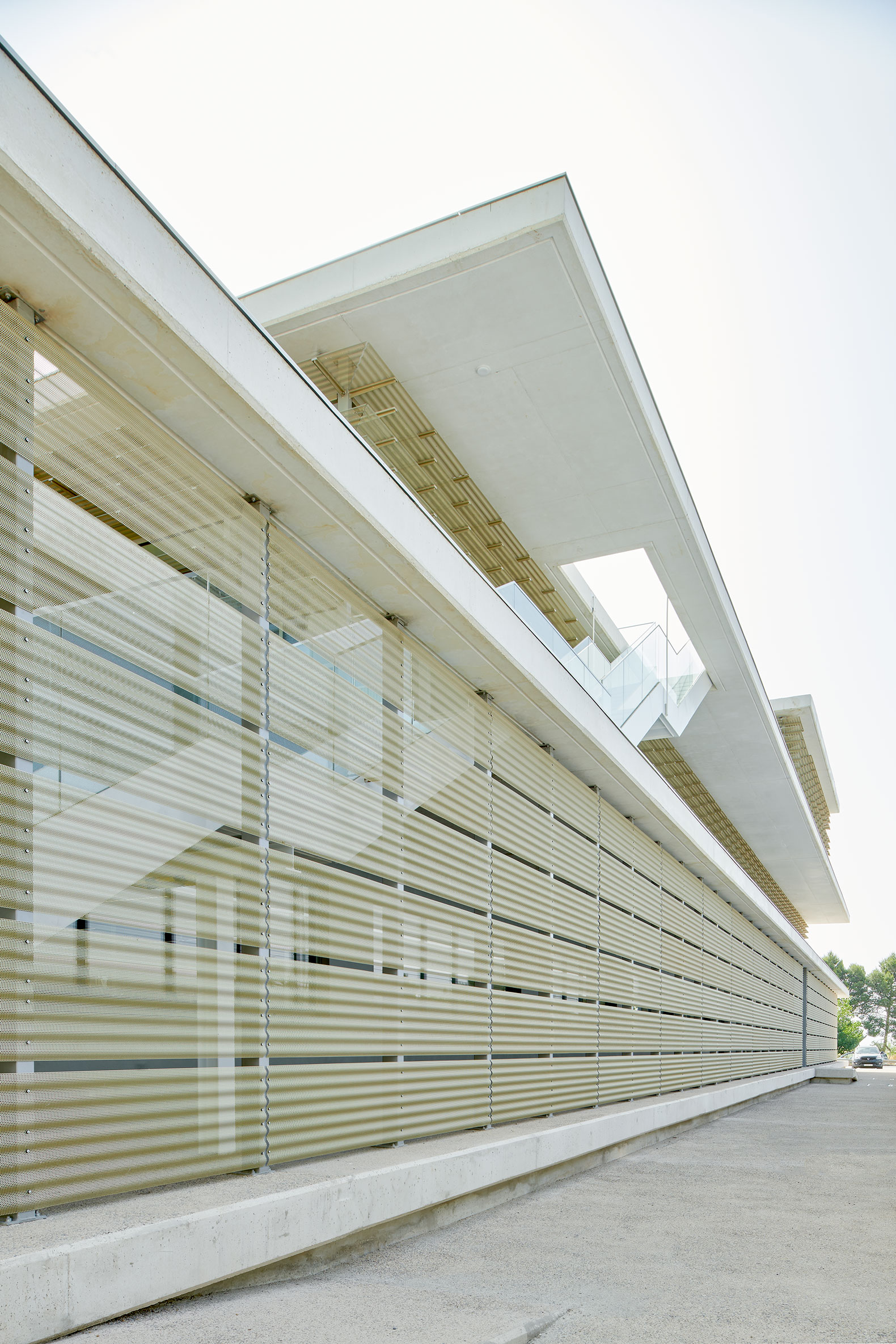
SAICA RDI Building by IDOM. Photograph by Iñaki Bergera.
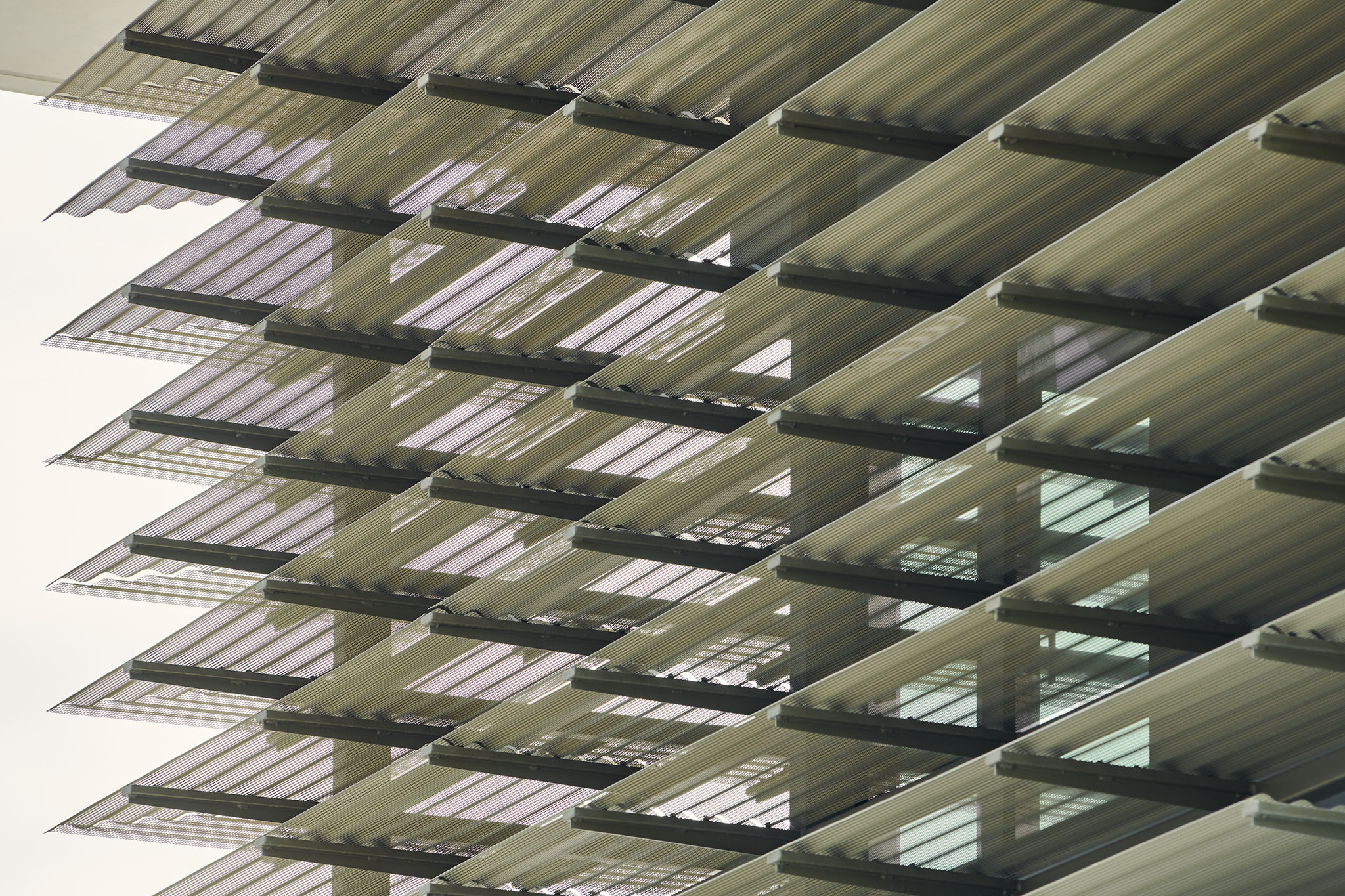
SAICA RDI Building by IDOM. Photograph by Iñaki Bergera.

SAICA RDI Building by IDOM. Photograph by Iñaki Bergera.
Description of project by IDOM
Innovation has always been present in SAICA, it is an important part of its ethos and has characterised its most distinctive moments. At the heart of its activity, ideas are produced for the rest of the departments.
Thus, from the outset, it was considered that the SAICA R&D&I Centre project had to be innovative. This innovation took shape in different areas:
• Function: through open work schemes, optimal surface/perimeter shape, a central core as an informal meeting and communication space, maximum flexibility and technological equipment.
• Sustainability: it is a building with near zero emissions, in which passive strategies have been used (maximum thermal insulation, solar protection through cantilevers and horizontal slats) and active strategies (geothermal energy with active heat recovery system, thermo-active structure through TABS systems, inductors for air conditioning reinforcement).
• Materials: materials with a high percentage of recycled elements, low emissivity and high technology (Halfen thermal break system) have been used.
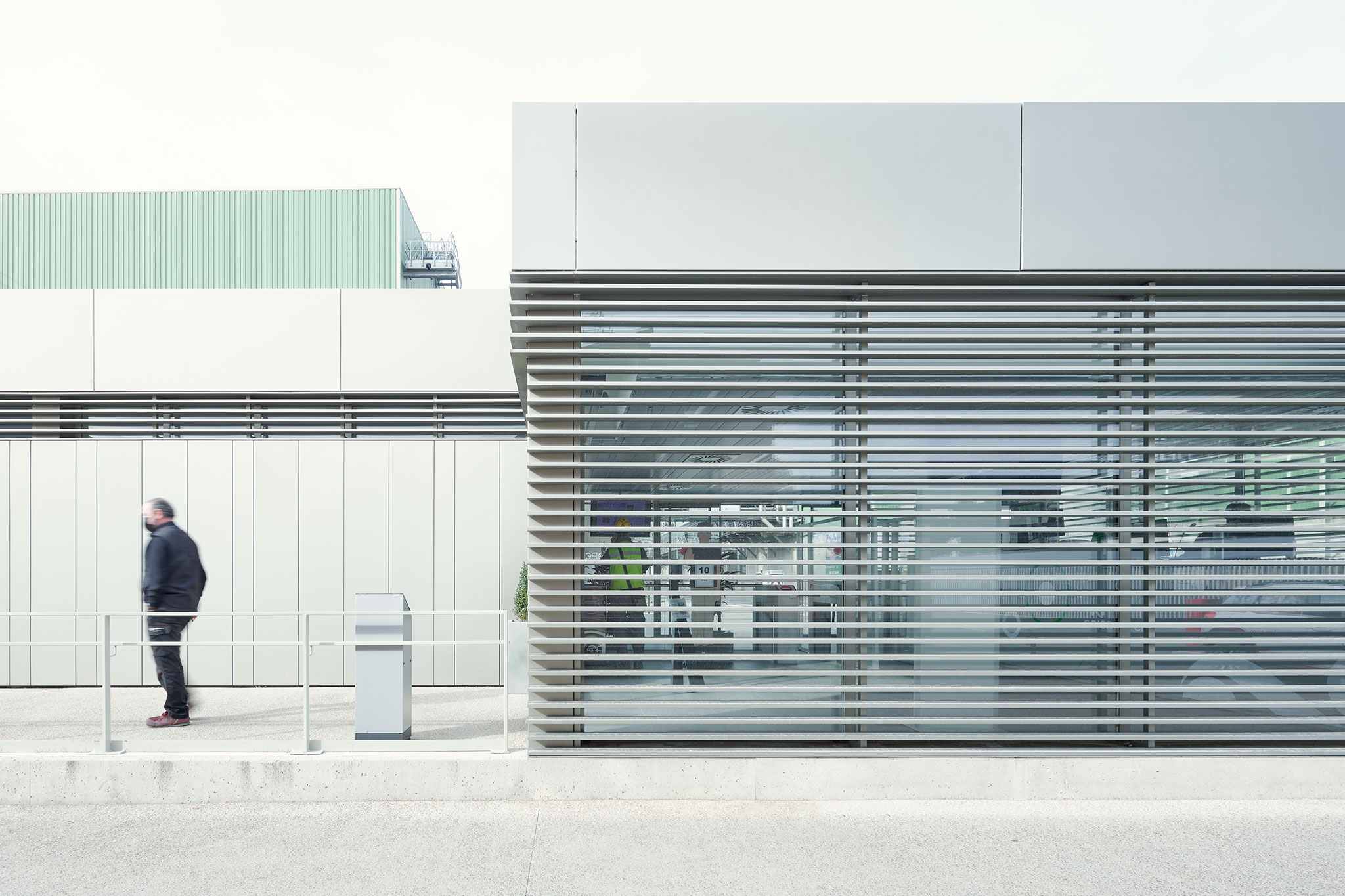
SAICA RDI Building by IDOM. Photograph by Iñaki Bergera.
The design of the building has been developed on the following strategy:
Compact and Modular
The basic shape of the building is the optimal form to resolve the programme of needs on two floors: a rectangle of 2,000 m² on the ground floor to house the entire laboratory programme and another rectangle of 1,195 m² on the first floor to house the National Design Center, the offices and meeting rooms of the laboratories. The volume, with straight sides (to facilitate the placement of furniture and laboratory equipment), is divided into alignments of 6 metres each (being 6 multiples of 0.2 m, 0.3 m, 0.4 m, 1 m, 1.2 m and 1.5 m, facilitating the division of this bay into smaller divisions for the location of partitions, false ceilings, curtain walls, etc.).
Central Core
The rectangle has a central core, a meeting and communication point for the entire building and the workers, which centralises vertical and horizontal connections, reducing the number of corridors. It can also be used as a space for informal meetings. This core allows light and nature to enter the building and is a symbolic space of SAICA that incorporates elements that identify the company.
Order
A single building, but with differentiated uses:
Laboratories, ground floor, with easy accessibility for materials and equipment, associated with technology and rigour. Façade with greater privacy and order.
National Design Center, on the first floor, for more creative work. The offices and meeting rooms of the laboratories are also located on this floor. A more open and dynamic façade.
Envelope and characterisation
The sustainable envelope combines natural lighting, transparency and protection from the sun, by means of wide overhangs and solar protection elements, capable of adapting to the four orientations. It provides a technological image and a corporate image associated with SAICA, its manufacture (paper and corrugated cardboard) and its identifying elements.
