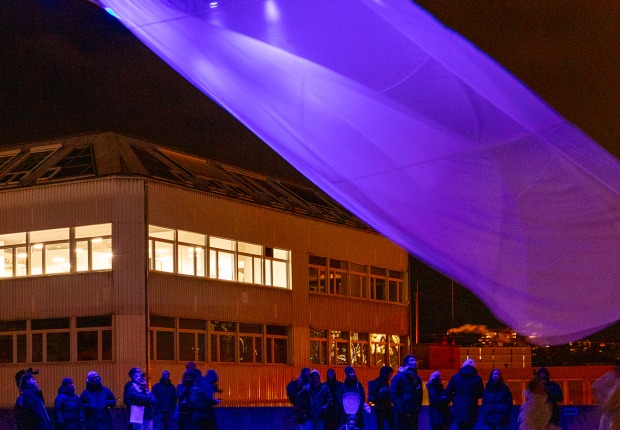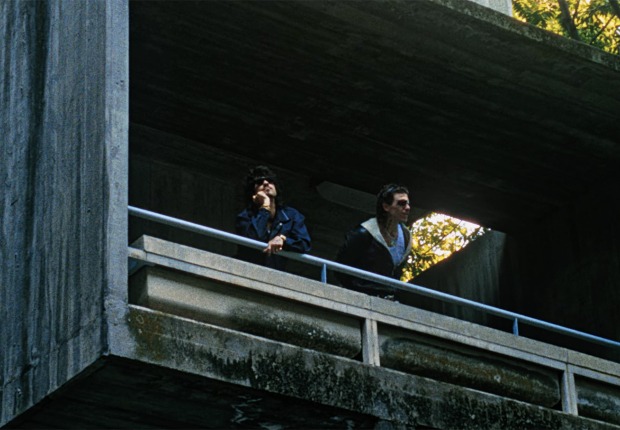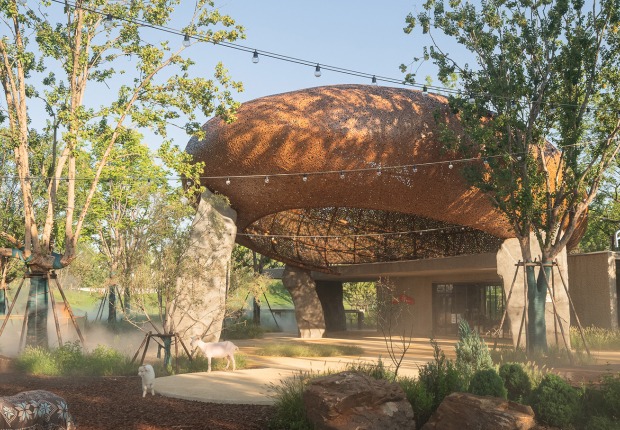Descripción del proyecto por AZC
The project consists of the renovation of an existing building of 10.544m2 surface area in Boulogne Billancourt, the redesign of the facades, taking into account the overall structure, the renovation of the technical premises, and the optimization of office spaces.
The building required an architectural revival justified by the evolution of office uses as well as the energetic standards.
The issues of energetic efficiency were subtly approached, in the facades and facilities designs, by customizing solutions rather than simply applying current regulations brutally. The entire building’s facades were wiped entirely clean of all superfluous elements. The whole structure was consolidated with the aim of obtaining good stability and a full transparency (65% in glass).
The building’s new skin, is a double ventilated façade of slight thickness.
The idea of total flexibility was pursued throughout the uniform grid patterning of the facade paneling into 1.35k modules corresponding of the suspended ceilings, and through the electrical and technical “irrigation” of the offices by means of raised floors and suspended ceilings.
The building’s new image forms both out of restraint regarding the economy of means and the taking into account of the client’s expressed wishes and needs. Our proposition highlights generosity of space, light, comfort, and wellbeing. Today more than ever businesses are sensitive to the image their facades present to the world, as well as to the amount of comfort they can provide their employees.





































