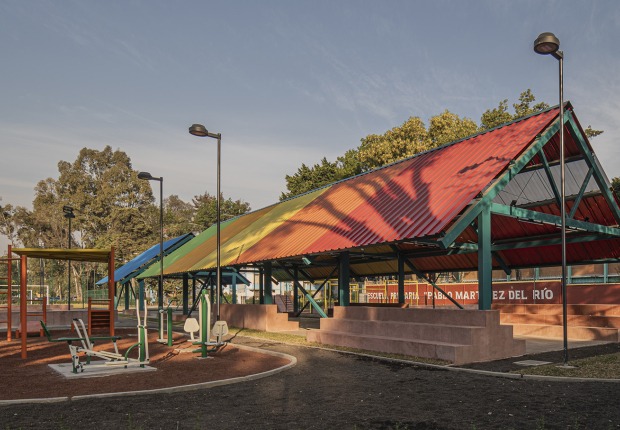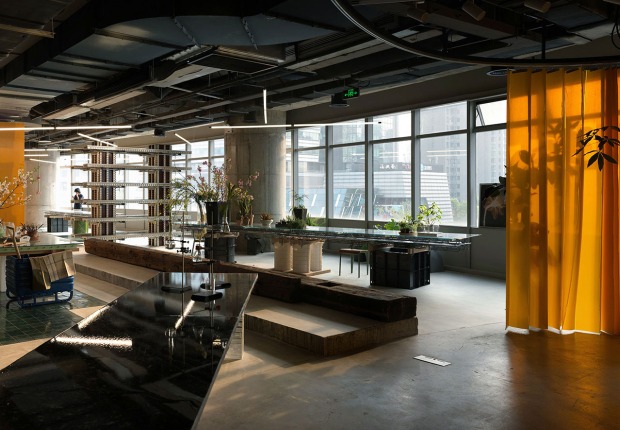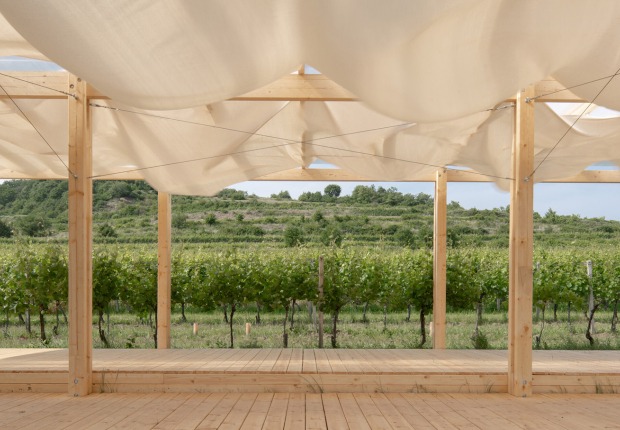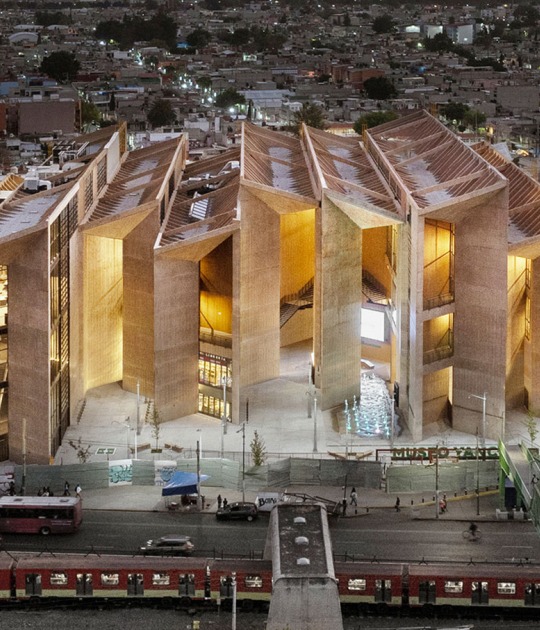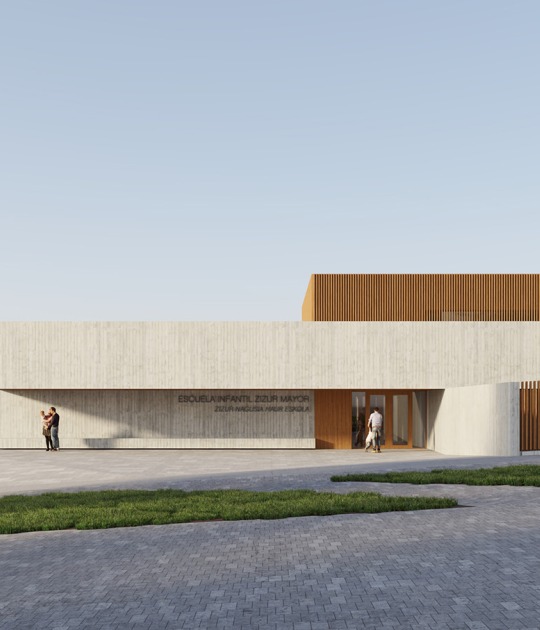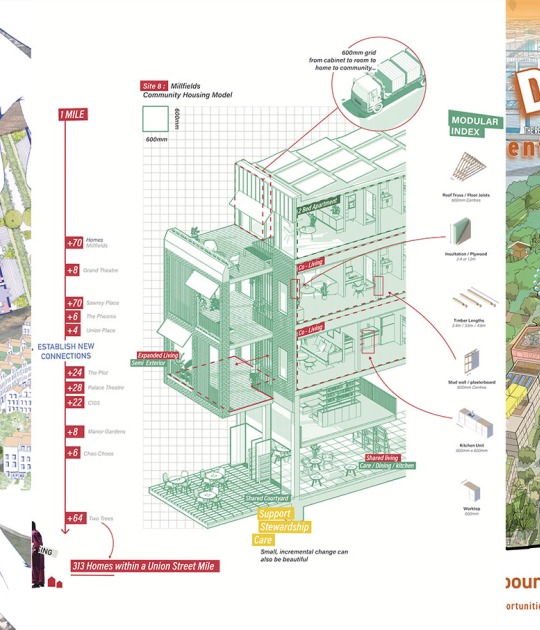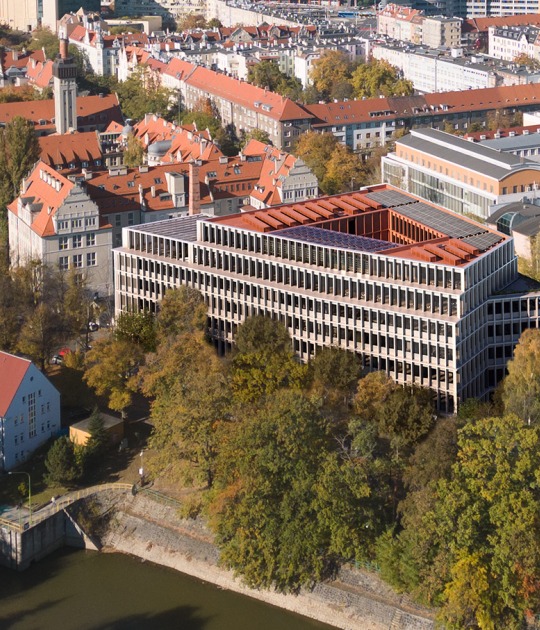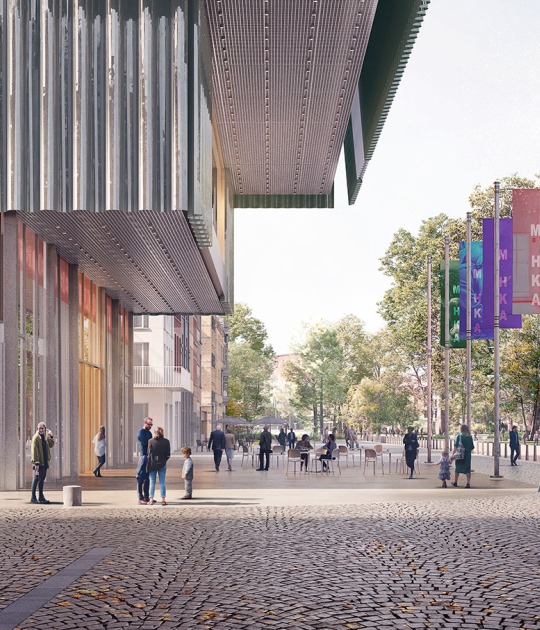The Pavilion will serve as the primary home for exhibitions and programmes in the run-up to the completion of the main museum building M+.
Their project envisions the Arts Pavilion as a place combining leisure and art, in creating a popular spot welcoming to all. They designed a space for learning, elaxation, and discussion; an architectural and cultural icon in the heart of the Park.
Their aim is, the Pavilion building will take on iconic status and be represented in many forms of Hong Kong’s popular culture. They conceived of a double‐facetted project; on one hand, a calm and contemplative interior, dedicated to the collection’s display; on the other, an exterior opening upon the surrounding landscape, providing breath‐taking views.
The development of culture is one of the highest possible human ideals. Therefore, in every museum it is not the exhibition of works that has meaning, but the presence of visitors and their wandering through and exposure to displays of works that stimulate meaning. The project proposes a circular, multifunctional, flexible space, delimited by full height glazed walls to enclose any art event, from contemporary shows, to more traditional exhibitions. This space is organized in two distinctive areas, the exhibition area and the foyer.
The exhibition hall is a circular multifunctional and flexible space which opens to a full range of possible shows and scenography. It is provided with a mezzanine ramp that allows an easy access to a technical ceiling full floor.
The foyer is a ring, with a sloped floor, dedicated to play. It is a playground for the young children who can experience a Merry Go Round trip, with the view of Hong Kong Bay and the arts exhibition in the background.
CREDITS. DATA SHEET.-
Architectes.- AZC.
Cost .- € 24 M.
Engineers.- JBAD.
Mission.- Competition.
Programme.- Art pavilion.
Client.- West Kowloon Cultural District.
Credits for renderings.- Charles Wallon for Airstudio.











