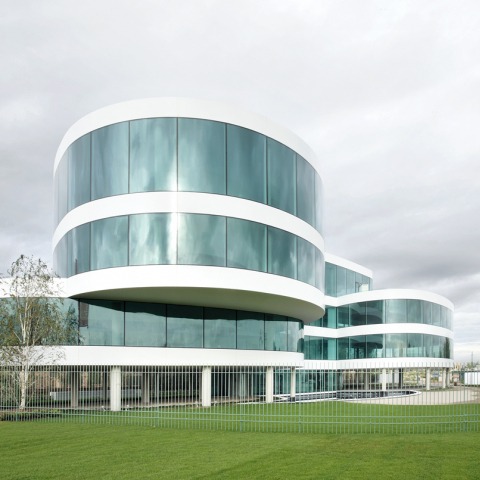Project Synopsis
This is a commercial building in front of the M40/+A6 loop, with a small park beside, city views to the south and over the mountains to the north. The guiding concept is to create a stimulating working environment offsetting the typical modular and material remains of the office building for an interior landscape in interaction with various exterior landscape scales: The one of the highways, which kinetic trace replicates and accompanies; the one of the distance views, toward its volumes are oriented; and the one of the public park and its own garden, which it interacts with through trees shadows and water reflections. The building manage to impose its presence entrusting on the resources of geometry, scale and proportion with a reduction to the limit of the building elements employed. The noise and the air pollution of the site determines the hermetic enclosure of triple sealed glass with night air renewal by mechanical means, a solution that the large panels of glass allow because of its high insulation value, making possible a panoramic connection with the natural and artificial environment of Madrid.
Text.- Ábalos + Sentkiewicz arquitectos
CREDITS.-
Main architects.- Iñaki Ábalos, Renata Sentkiewicz, Alfonso Miguel.
Team collaborators.- Jorge Álvarez-Builla, Eva Gil, David Huang; Eduardo Barrón (structural engineer), AIGUASOL (energy and sustainability), Ineco 98-Raquel Laplana (M/E), Ignacio Blázquez (quality surveyor), Singlehome, S.A. (builder), Juan Von Knobloch (landscaping), B&V Interiores-Ángel Verdú (interior design).
Client.- Singlehome, S.A.
Date.- 2006-2009.
Project.- Office building and parking.
Budget.- 2.500.000 €.
Surface.- 4.865 m² (total area), 2.365 m² (superficie oficinas), 2.500 m² (parking Area).
Site.- C/Rafael Botí 24-26-28, Valdemarín Este, Madrid, Spain.









































