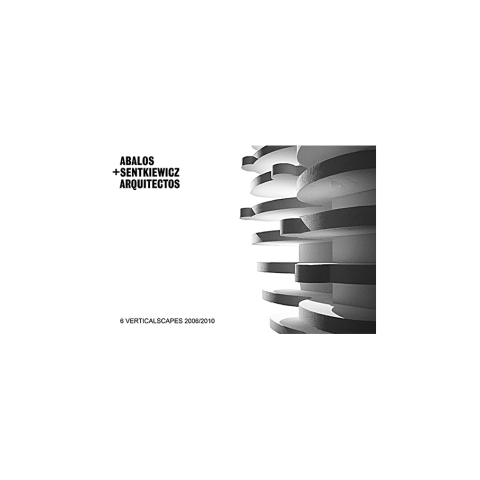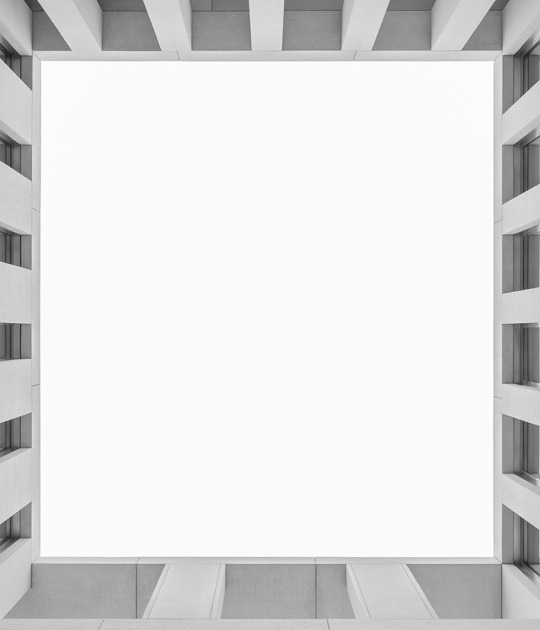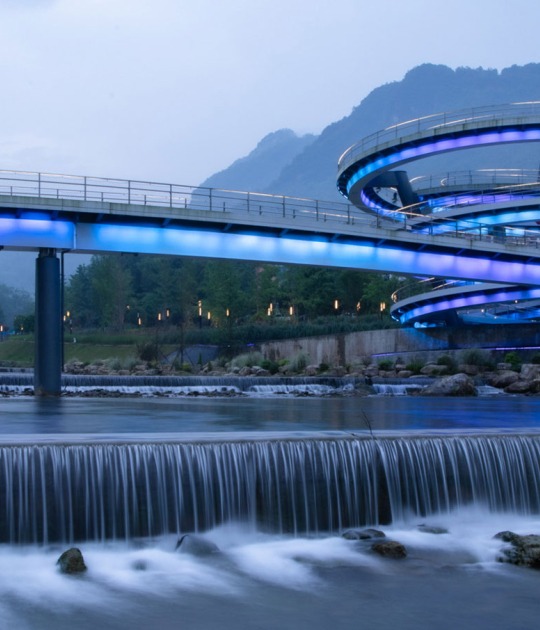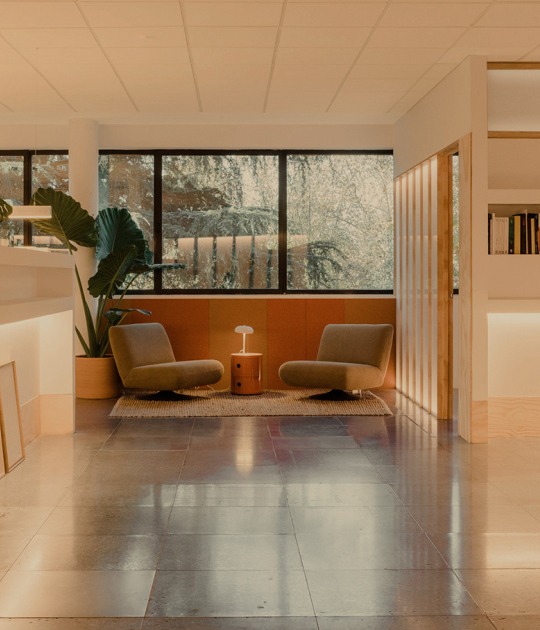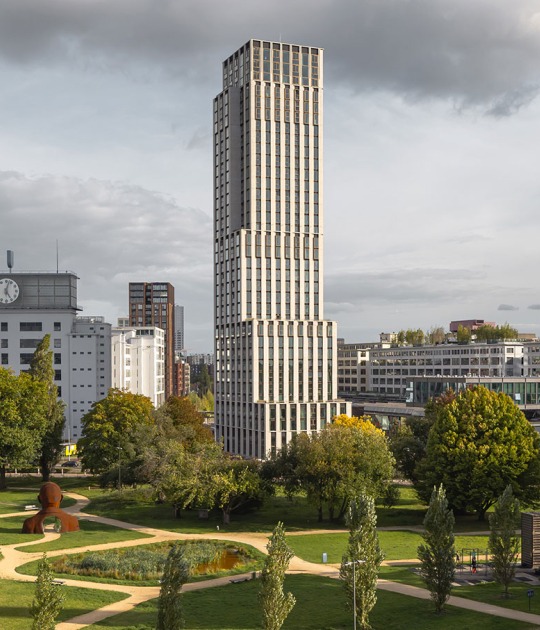Authors.- Iñaki Ábalos, Renata Sentkiewicz.
Collaborators.- Paz Zapico (coordinación), Victor Garzón, Álvaro Molins.
Curator.- Fernando Moral.
Production.- Artefacto.
Organized by.- FUNCOAL (Ángel Román, director gerente).
THE VERTICAL PARK
What we understand by park is born the moment someone plots a sinusoidal path that crosses a virgin piece of nature and discovers how attractive it is to ensure that the directions of the eye and the feet will never coincide, and that the paths will surround the object of vision and construct a scenography of the gaze and a ballet with the body’s motor functions. This is the main bi-dimensional element of an interest in the “experience” which was ushered in at the end of the 18th century as a subject of an aesthetic order, like a fresh form of beauty based on empiricism, which one hundred years later was revamped by modernity by inserting these paths into buildings. Le Corbusier aptly referred to them as “promenades architecturales” and used them to cross his projects, which were thus turned into still life cinematic nature; a duplicate of the picturesque garden inside his architectures was found (the two were joined together and separated by the window landscape, the marked out gardens outside, the still life nature inside, the beam and underside of a conception that expanded the ballet and the sinusoidal scenography into three dimensions).
Today, more complex sinuous shapes have come in to form part of the architecture and the landscaping by incorporating new plastic references, new techniques and materials, new scientific paradigms and new “dimensions”, with the incorporation of time as the tool for projection. The history of this sinusoidal line in architecture and landscaping is yet to be written, but what such an expansion of its space-time possibilities can contribute in the near future is yet to be imagined, too. We will glean an idea if we take a look at the place where the ideas emerge, those incubators that are the Schools of Architecture and Landscape. There, the sinusoidal line ushered in by the early picturesque authors is today the subject of excessive attention and evolution. Wherever we may go, whatever country, teachers, school or prevailing trend there may be, the future architects try out and unconsciously repeat in unison an identical gesture that is still frustrated, hardly ever successful, but with that stubbornness that only exists due to being abducted by an idea that you “must” do, and which is thus gradually consolidated as necessary. And what is modelled with this reiteration is something that is difficult to catalogue in the pigeonholes of “architecture” or of “landscape”, because it stubbornly seeks to merge both, coiling up and forming spirals or nests or baskets or tornados. It is about building a newly-coined hybrid entity, a vertical one, which inertia alone allows us to call only momentarily a vertical construction or “architecture”. This vertical “entity” is an amalgam, a material that is natural and artificial at the same time, and which seeks to build an experience akin to what our modern maestros call park, public space, main square, making its sinusoidal connection more technical for this purpose. When doing so, it generally coils back upon itself and generates not only a different nature, the handling of which allows one to build hybrid programmes for leisure and productive purposes, frequently explained as ecosystems, nature reserves, theme parks, labyrinths, agricultural and cattle farms… It also generates energy parks; self-sufficient, open “entities” that make use of the wind, water, light or earth as active materials for building, capable of storing energy and serving at the same time as public and economic resources.
With these tests, we are attending to the simultaneous and synchronized dissolution of two culminating moments of modernity: the skyscrapers and the big urban park as intrinsically opposed moments; the dissolution of this dichotomy, set out then but not any more valid, with no sense as it was, because everything, from daily life to the big natural catastrophe’s headlines, from the cutaneous to the the cosmic, from breathing to publicity, says that there is another world outside the modern movement dichotomies; An this world, with its hybridization and multiplicity, must be the target of our attention, the one that builts itself as a new material – a new amalgam – and as a new time – the present, our time, not other’s -
This vertical amalgam is, basically, a fresh identity, a new park adjusted to a new perception and a new notion of leisure, an entity that will allow new dialogues to be established between humans and non-humans, a new “parliament of things” to be raised, to use the expression coined by Bruno Latour (whose influence is not negligible). In it the necessary integration of architectures, landscape and environment exists in a privileged way. It is its culmination, is a way of putting it. And therein lies its interest in being simultaneously the origin and final crystallization of a “thermodynamic” understanding of architecture, capable of merging three disciplines –architecture, landscape, environment– into a new idea of public space and monument, in which natural and artificial elements as well as systems for capturing energy serve a hybrid materialization. It is not difficult to predict that we will see this idea built in a few years’ time, as the updated result of a projectual artifice over 200 years old. The latest park will be vertical, it will be built in all the large cities and will breathe new life into landscaping as a discipline of the public space and environment.
Iñaki Abalos
