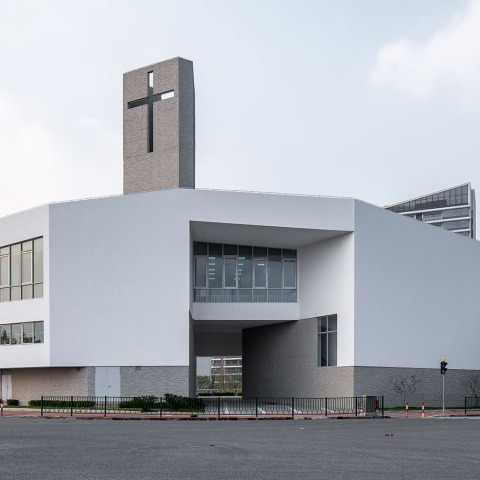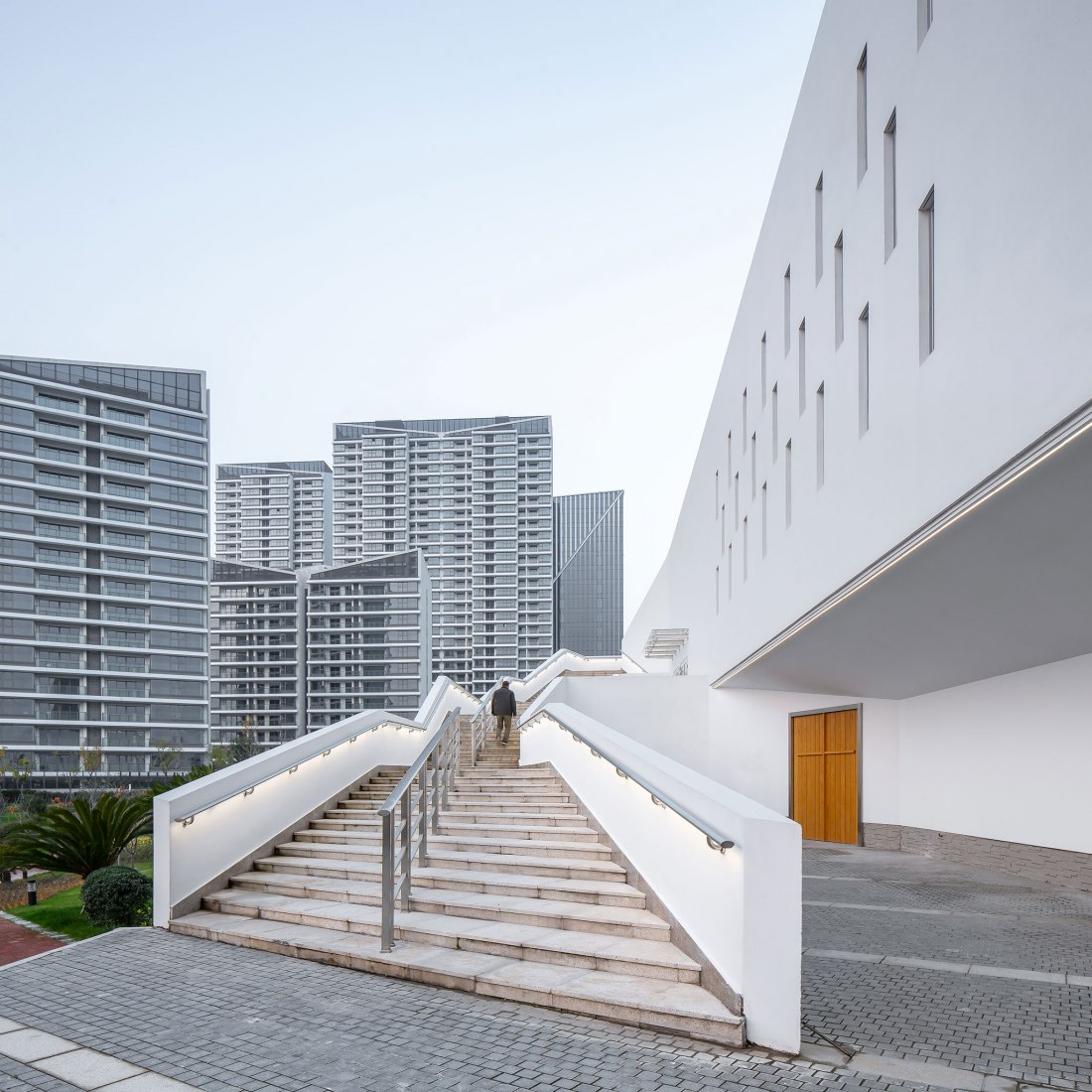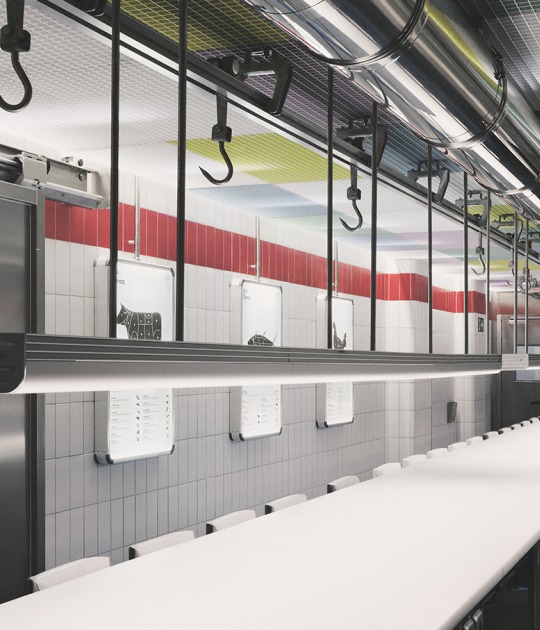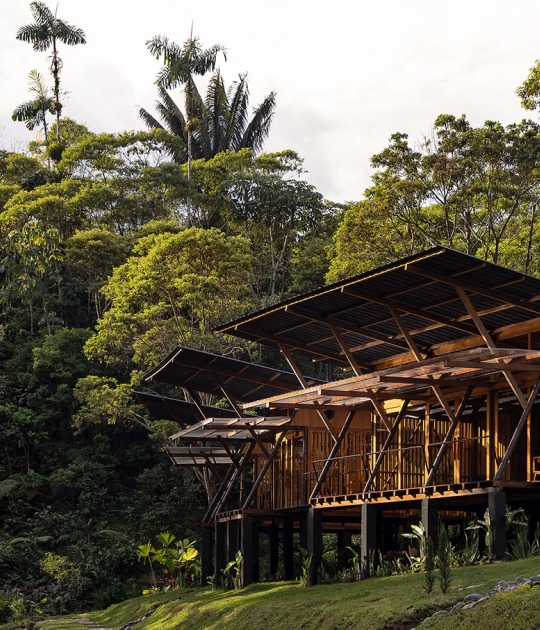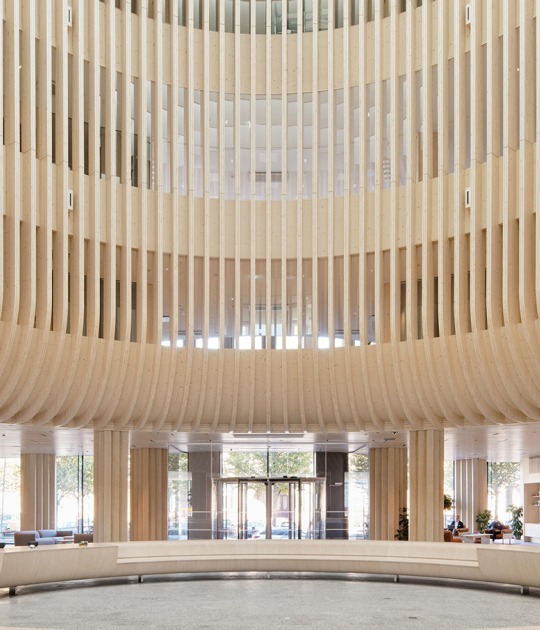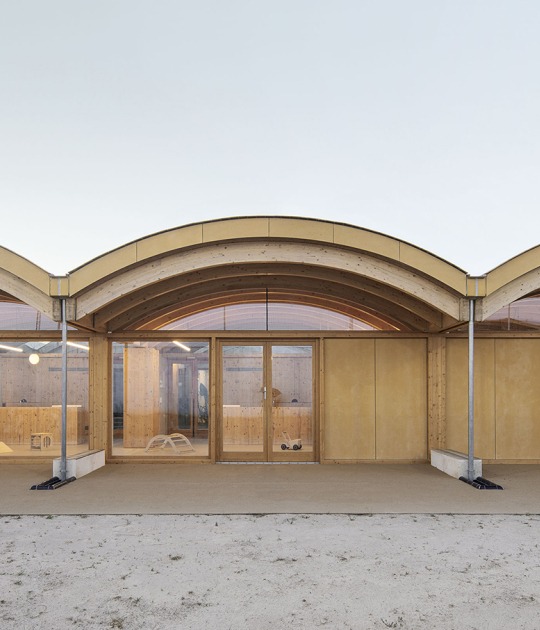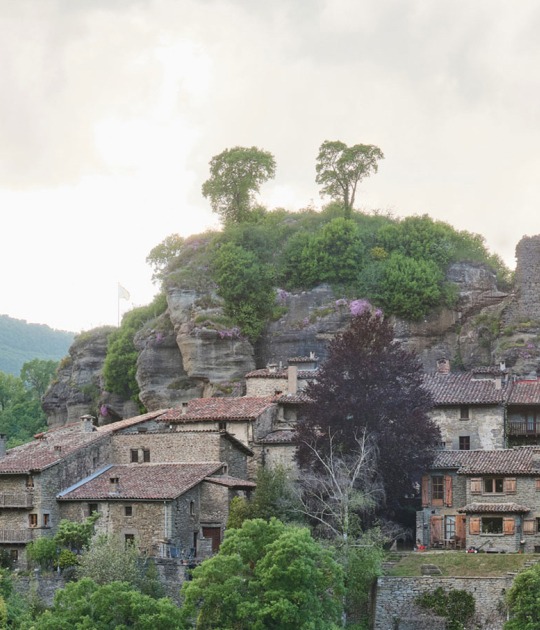The temple with capacity for up to 2,000 people was built with a tight budget that mean restricting the materiality to the extensive use of the white plaster, linking the proposal with the plastic lines of its environment, and the use of exposed concrete in the base, belltower and main nave covering with a certain post-conciliar taste.
Description of project by AS+
Located at the main entrance to the new New Bund International district in Pudong, Shanghai, the project originates from a conflictive situation between the ecclesiastical authorities and the local government, who contacted AS + to find a satisfactory solution. The project, presented by the fragmentary and somewhat bizarre-looking church management committee, did not meet the expectations of the Pudong authorities, who expected the temple to reflect the modern and cosmopolitan condition of the new development. To these difficulties are added the complex conditions of the lot, where the underground infrastructure of the metro constricts the lot against the access road to the New Bund, making the building necessarily acquire the condition of edge between the linear park of the Huangpu River and the new urban developments.
The AS+ project maintained as a starting point the programmatic division of the previous project, which divided the administrative functions of the worship spaces, unifying the design into a single volume that simultaneously functions as a gateway to the park, an open-air meeting space , urban landmark and privileged viewpoint of the surroundings. The volumetric organization of the Church establishes a direct link with diagrams previously developed by the study and which, with a very different scale and material language, finally manage to be materialized. The configurations developed for the non-built projects of La Casa Verde (AH, 1997) and the Golf Club for the Ryder Cup (AS, 2011) establish an evident genealogical line that gives rise to the Church of Shanghai. In this way, the same architectural object is adapted and transformed successfully through diametrically different programs and contexts until acquiring a precise and definitive form in response to specific constraints.
This project genealogy is related to the topographical and landscape understanding of the building’s roof as an extension of the adjacent park, conceived in the manner of accessible roofs of certain European cathedrals such as Milan, Barcelona or Paris. Through a picturesque public stairway, which turns towards the front of the temple like the tail of a marine animal, it ascends to the garden roof of the building: a natural belvedere over the park and the Huangpu River that allows the gathering of the community around the celebration of outdoor ceremonies.
The central space of the complex, the main chapel, emphasizes its symbolic character as a meeting space for the community, integrating two types of worship spaces, the longitudinal hall of a predominantly Catholic tradition and the Protestant auditorium temples, conceived around the acoustic conditions and to the symbolic and ceremonial role of the choir. The religious program is completed with a smaller chapel located behind the rear bleacher that is separated from the main nave by a mobile wooden enclosure that can be folded to occasionally increase the capacity of the temple to 2,000 people.
The set is made with a tight budget that forced to restrict the materiality to the extensive use of the white plaster, linking the proposal with the plastic lines of its surroundings, and the use of the concrete seen in the base, bell and cover of the main nave with a certain post-conciliar taste. This material limitation is compensated by the strategic and precise use of purely architectural resources such as natural light, which filters into the interior of the temple with a specific intentionality according to each of the orientations.
