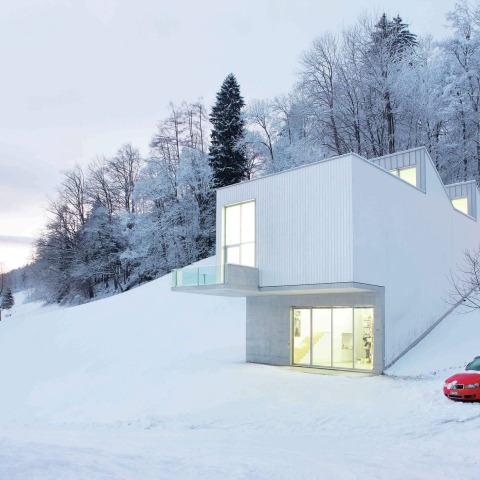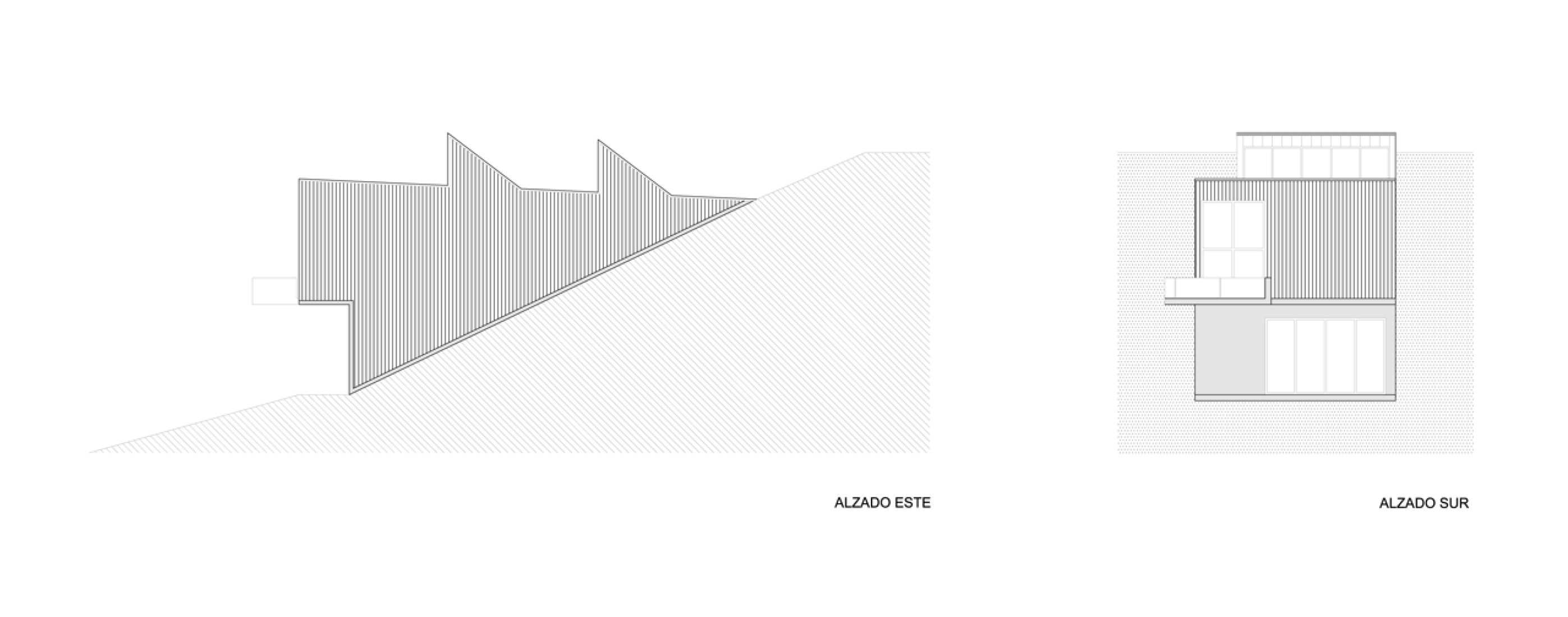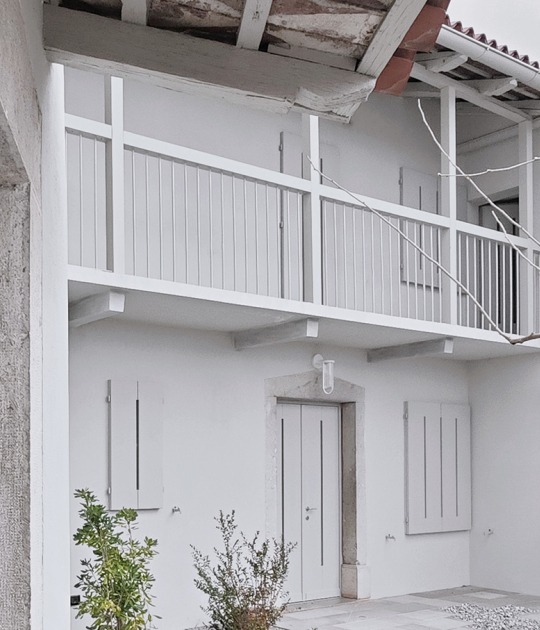Ábalos + Sentkiewicz Architects and Enguita & Lasso de la Vega Architects presents this small construction situated on a rugged land which is almost permanently covered by snow. Its white color of the building makes it mimics the environment, giving a feeling of perfect homogeneity and integration into its environment.
Description of project by Enguita & Lasso de la Vega Architects
The studio is located on a steep terrain that is almost always covered with snow, tucked into the hillside towards the north and opening up to the south to harbor an open-plan space for the artist´s workshop, and a lower-ground floor for storage. A large window brings the landscape into the atelier, while two skylights guarantee zenithal illumination. The main volume and skylights are cut of the hillside defining a triangle, giving the building a characteristic image that is highlighted with its white industrial finishes, in tune with the snow-covered roofs and fields around it.
Environmentally speaking, the project seeks making the volume as compact as possible, burrowing it partially. The south-facing openings (with exterior, adjustable and motorized blinds) collect sunlight and ensure that the workspace is adequately lit. Geothermal energy provides climate control, using construction systems that ensure thermal inertia: concrete structure in the buried areas and in the rest of the complex veneered wood with chipboard panels and insulation made of recycled paper and salt. All this clad with industrial boards, and protected with a green roof that follows the terrain´s flow.
Text.- Enguita & Lasso de la Vega Architects
CREDITS. DATA SHEET.-
Architects.- Ábalos + Sentkiewicz and Enguita & Lasso de la Vega.
Directors.- Iñaki Ábalos y Paloma Lasso de la Vega.
Constructor.- Fhehner Holzbau AG (Andreas Fhehner, arq.)
Consultants.- ESTIA / Bernard Paule.
Client.- Albert Oehlen.
Type.- New construction building.
Area.- 331,00 sqm.
Budget.- 900.000€
Dates.- Project.- 2005. Construction.- 2007- 2009.
Location.- Bühler. Appenzell. Switzerland.














































