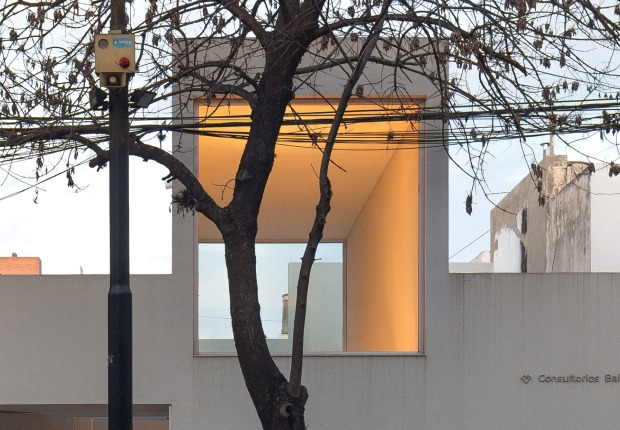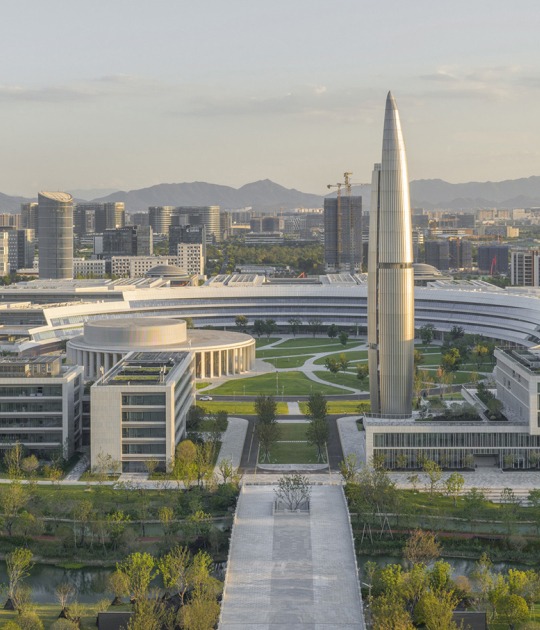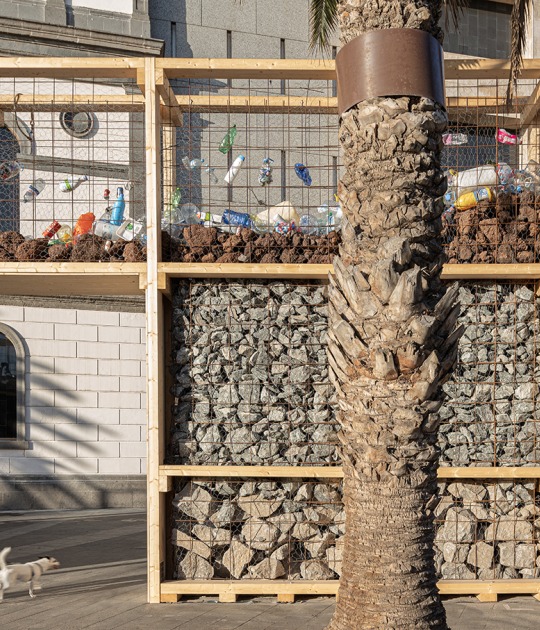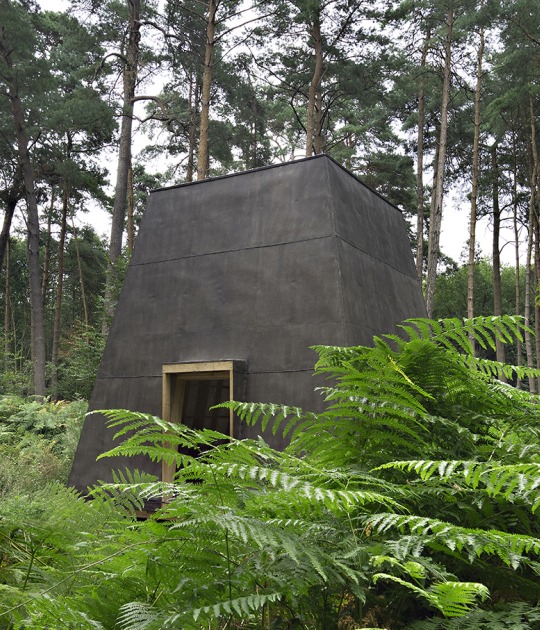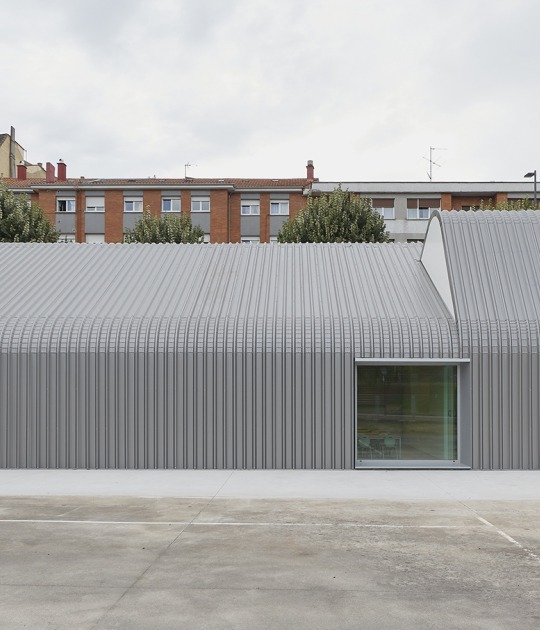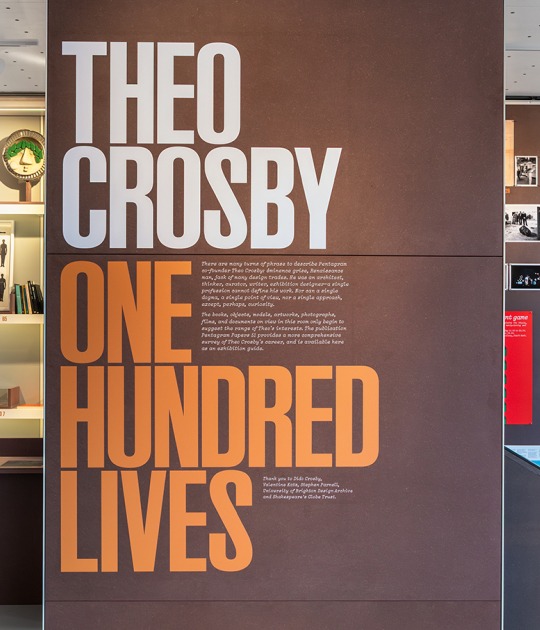The underground station project emerges abroad with the access areas and through the skylights, polygonal pavilions that illuminate the platforms through circular apertures using a simple interesting mirror system to introduce natural light. The most characteristic is the inside covered by a aluminum skin faceted plate on the frame. A good project, below we bring you the memory text by authors.
The railway station has been designed in accordance with the urban role assigned in the proposal for the international competition and the urban planning and landscape further developed. The station serves as a starting point of a new urban project, which re-establishes the connectivity between the North and South of the city and leads to a large public park where the roof is an integrated part giving its geometry and topography to the volume.
All Stations in surface usually mean an abrupt interruption of urban continuity. Precisely, the urban element that is destined to unite and bring together the city with the territory, leaves a void in the city involving urban and social segregation. The opportunity to rethink the typology of the station that the burial of the tracks means, should be a shift in the form of conceiving them. Intermodal Stations are an opportunity to transform the city, creating public spaces, developing green belts, promoting pedestrian and bicycle mobility; an opportunity to create a new topography to intensify the experience of the city as a collective process.
What makes the project unique is having faced from its beginnings with an intensity divided between infrastructure and urbanism, landscape and architecture, ecology and economy; with a whole model of management that seeks quality and innovation in all moments of process and attends both quantitative and qualitative aspects. In this sense it may be said that it is a pioneering experience both on landform buildings as well as ecological urbanism.
Urban planning, Intermodal station, urban park and five housing towers, Logroño, 2008-2011
International Restricted by invitation. First Price (2006)
Client: LIF 2002,SA (Ayuntamiento de Logroño, Comunidad autónoma de La Rioja, ADIF)
LIF 2002, SA Technical Direction: Mª Cruz Gutiérrez
Location: Logroño, La Rioja, Spain.
Program: Special Plan of Interior Reform, approved in (2006-2009): Train station, Bus station, Parking, Housing, Park and Urbanization.
Plot area: 213Ha. Train station area: 8.000sqm.. Platform areas: 19.000sqm.. Parking area: 18.000sqm.. Bus station area: 10.800sqm.. Urbanization area: 145.000m2. Housing area (Towers): 41.250 sqm. Housing area (Other planning housing): 83.750sqm..
First Phase Budget (Burial + Train Station): € 108.000.000
Bus Station Budget: € 20.000.000
Status: Transportation Hub completed, park and urbanization completed.
INTERNATIONAL COMPETITION AND URBAN PLANNING
Client: LIF 2002, SA.
LIF 2002, SA Technical Direction: Mª Cruz Gutiérrez.
Project Direction: Abalos + Sentkiewicz arquitectos (Iñaki Ábalos, Alfonso Miguel, Renata Sentkiewicz).
Collaborators: Yeray Brito, Aaron Forest, Pablo de la Hoz, Ismael Martín, Laura Torres, Fernando Rodríguez, Haizea Aguirre, Elena Rodríguez, Verónica Meléndez.
Landscape: Ábalos + Sentkiewicz (Iñaki Ábalos, Renata Sentkiewicz).
Urban collaborators: ARUP (concurso) / Ezquiaga Arquitectura Sociedad y Territorio SL (PERI).
Infographics: Neograma (Luis Cabrejas), Aaron Forrest, Pablo de la Hoz, Ismael Martín.
Model: Jorge Queipo.
RAILWAY WORKS/HIGHSPEED TRAIN STATION
Cliente: LIF 2002, SA/ADIF.
LIF 2002, SA Technical Direction: Mª Cruz Gutiérrez.
Ingineering: UTE Ineco-Sener.
Project Direction: Francisco Cifuentes (Ineco), Pelayo Suárez (Sener).
Architecture: Abalos + Sentkiewicz arquitectos.
Architectural Project Directors: Iñaki Ábalos, Alfonso Miguel, Renata Sentkiewicz.
Collaborators: Jorge Álvarez-Builla, Yeray Brito, Aaron Forest, Victor Garzón, Pablo de la Hoz, Ismael Martín, Laura Torres, Rodrigo Rieiro, José Rodríguez.
Structural Engineer + M/E: UTE Ineco-Sener.
Project management: INECO (Eduardo Muñoz) / TYPSA (Ricardo Castejón).
Architectural Advisory Steering: Iñaki Ábalos.
Builder: SACYR.
Landscape: Agronomy Architecture (Teresa Galí-Izard) / Ábalos + Sentkiewicz (Iñaki Ábalos, Renata Sentkiewicz).
Infographics: Neograma (Luis Cabrejas).


















