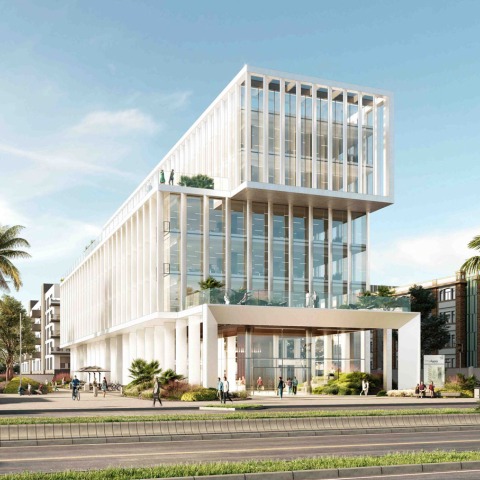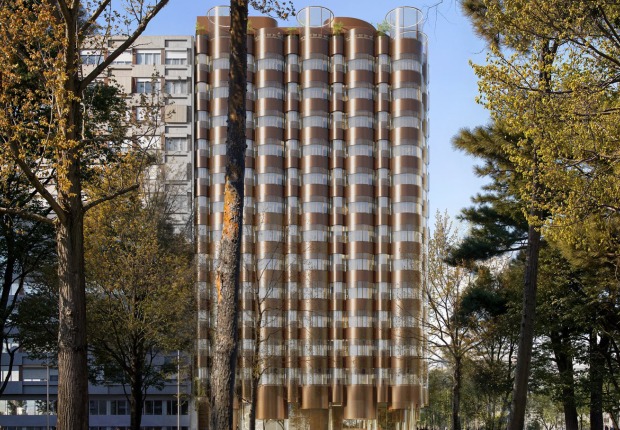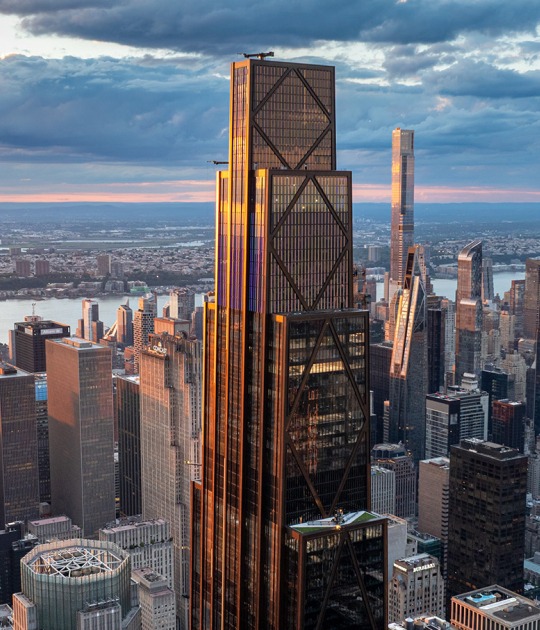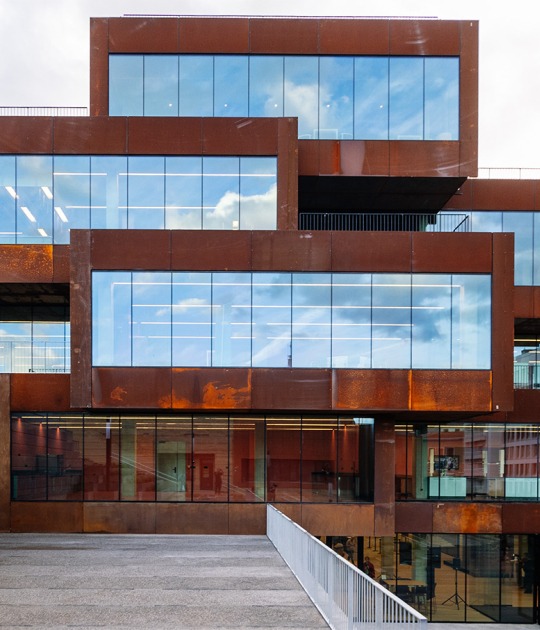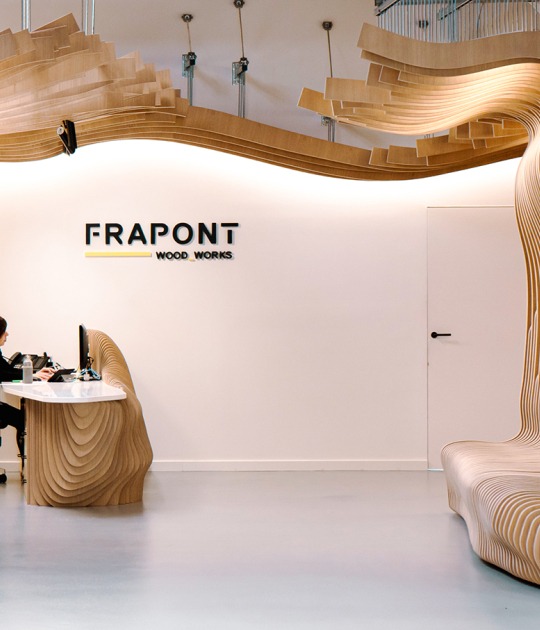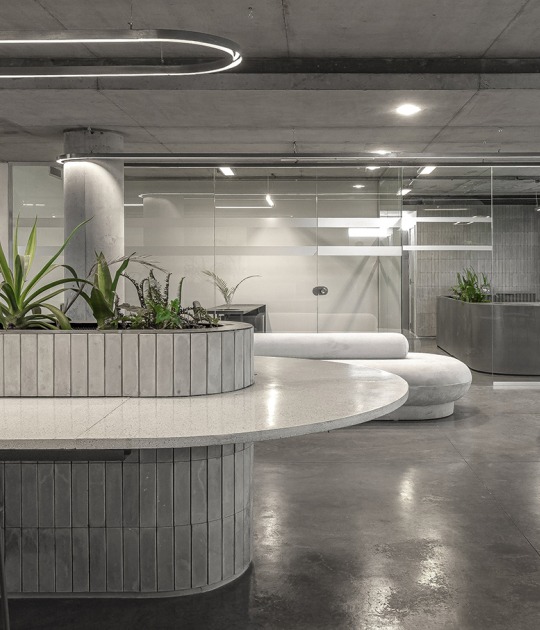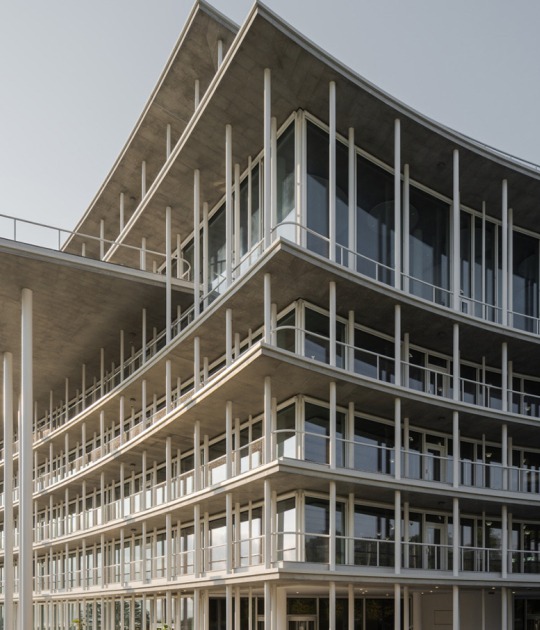Located in an old industrial neighborhood from the 19th century, the office building tries to establish a compositional dialogue with the structures that have been left standing, mainly with the La Tabacalera building, whose façade is evoked by the proportions and rhythms of a system of large solar protection slats, which in turn help the building's hygrothermal conditioning. In fact, the project has been awarded with the BREAM certificate of sustainability, as well as the WELL certificate that is delivered to buildings with a high quality of workspaces that influence the health of workers.
Description of project by DPYA Arquitectura
Ágora, Grupo Insur + DPYA Arquitectura's proposal for a new office building next to the Tabacalera de Málaga, has been the winner in the contest organized by the City Council, obtaining the maximum technical score of the contest, 30 out of 30 points.
The project, the work of the DPYA studio, founded by the Sevillian architect Fernando Pumar López, is committed to creating a new office model, especially adapted to the new work habits that have emerged after the pandemic, with bright, ventilated spaces open to nature. This bet is materialized in two large passable terraces, which face east and south, offering a panoramic view of the Los Gunidos chimney. Both terraces have flower beds with vegetation, as well as different areas equipped with Wi-Fi network, which guarantee a optimal working conditions outside.
At the design level, the building is inspired by two key periods in the history of Malaga: classic Malaga and industrial Malaga. The building takes its name -Agora- from the arcaded squares of antiquity where the merchants and merchants of the classical world used to meet. Faced with this traditional concept, the project seeks to build a series of vertical terrace squares, which serve as a meeting point between citizens, workers and the business world. In this way, what the project tries to say is that the agora of the 21st century is a building in height, a succession of three porticoed volumes that are stacked one on top of the other, generating a series of panoramic terraces with views of the sea, which may be used as a workspace, but also to organize business events.
The other idea around which the project gravitates is to create a building with a clear identity, which pays tribute to the heyday of Malaga, when in the 19th century it became one of the cradles of the industrial revolution. in the south of Europe. These words may sound grandiose, but the truth is that the building sits on a neighborhood -Huelin- whose physiognomy has changed enormously over the last 30 years. A neighborhood, which during the second half of the 19th century, hosted huge factories that housed some of the most advanced industries in Spain, producing everything from steam tractors, to petrochemical derivatives, passing through huge foundries or textile manufactures. Today, all these industries have disappeared, but important landmarks remain, such as the chimneys of Los Guindos, La Trinidad or the Tabacalera monumental complex itself.
The building seeks to connect with that tradition of innovation in the city by betting on a sustainable façade, designed with avant-garde materials, but which is related to the industrial heritage of the area. A serial façade with proportions and rhythms that seeks to evoke the image of the Tabacalera buildings and is surrounded by a system of solar protection slats of great slenderness and curved profile that are reminiscent of the large chimneys in the area. A game of relationships and references that seeks to escape from the globalized image of business centers, to indissolubly link the building with its context.
The proposed façade achieves a difficult balance, combining transparency and views of the sea, with an envelope of slats, which keeps the glass planes in shadow during most of the day, achieving a building with a very efficient energy behavior. This environmental commitment will be made evident through two different certifications: on the one hand it will be the first business center in Malaga to be certified BREAM, to accredit the sustainability of the building, both in terms of construction and maintenance and on the other hand it will be one one of the first buildings in Andalusia to obtain the WELL certificate, which measures the quality of workspaces and its effect on people's health.
But above its design, or its commitment to sustainability, the project's greatest strength lies in the value of this operation at the urban level.
Often the holders of architecture are limited to the delivery of the Prietzker (the so-called Nobel of architecture) or the inauguration of the reform of a museum, but the reality is that there is continuous competition between cities on a European scale, to achieve attract new companies, especially in the technology sector.
In this sense, the project seeks to generate synergies with the digital content pole promoted by the Malaga City Council in Tabacalera, to create an office building that is attractive for stratups and companies in the technology sector. A project that will constitute the first office building linked to the promenade, leading the expansion of workspaces to the south of the city.
