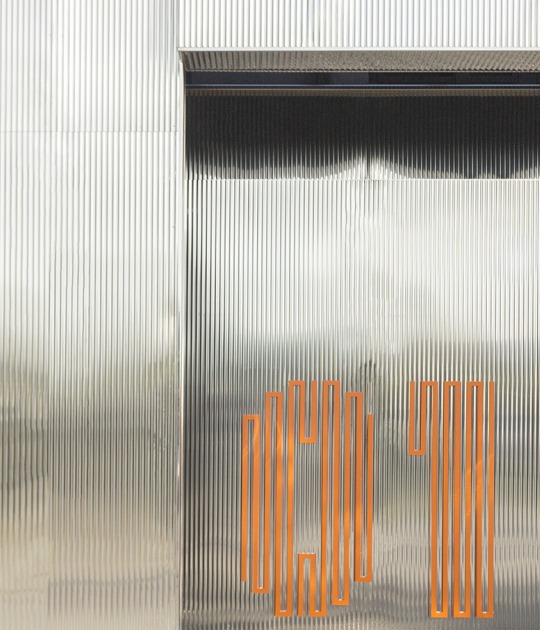
Artyem Slizunov and Edgar Martirosyan reconstruct and reprogram a two-storey attic in a 19th-century building in London. The intervention is characterised by a delicate reconstruction, which seems to touch nothing, which reinforces the structure and highlights the aesthetics of the building's architecture.
The project organises the workspaces with an open space, a glass office with a large desk and behind it the model workshop. Opposite the entrance, behind a wooden wall, there is a small kitchen. The attic floor houses an archive with a table for work.
The renovation has used solid oak as the main material, which is highly durable (joint work, shelves and desks), deliberately opting for wood with cracks and knots, whose imperfections are in keeping with the spirit of the historic building.

Architectural atelier by Artyem Slizunov and Edgar Martirosyan. Photograph by Ilya Ivanov.
Project description by Artyem Slizunov and Edgar Martirosyan
Tasks and problematics
The architectural atelier occupies a two-story attic in a 19th-century building located in London. The architects’ main goal was not only to create a comfortable workspace but also to make a delicate reconstruction, strengthen the structure and emphasize the aesthetics of the historic architecture.
Spatial structure
The work process was divided into two phases. First, the main work spaces were created: an open space and a main cabinet with a large desk and audio system. Then a glass panel was built between them; it connects to the floor and ceiling without additional profiles, through a thin layer of hemp felt. Behind the cabinet is the workshop for model making. Opposite the entrance, behind a wooden wall, is a small kitchen. The attic floor houses an archive with a table for work.

Materials
The main material of the project is solid oak. The frames of the glass wall, floors, shelves and custom-made desks are made of it. We deliberately favoured wood with cracks and knots, which is not usually used for furniture, because it made sense for this project: the noble type of wood and its imperfections are in line with the sophisticated spirit of the historic building, and its exceptional durability guarantees a long life.
Ambience
Because the studio's windows face north, the rooms are filled with diffuse neutral light during the day. This is very important for image processing and particularly for colour correction. Lighting, plenty of air, and the textures and colours of natural materials - all create an atmosphere for thoughtful, careful work and enhance the value of the original space.

















































