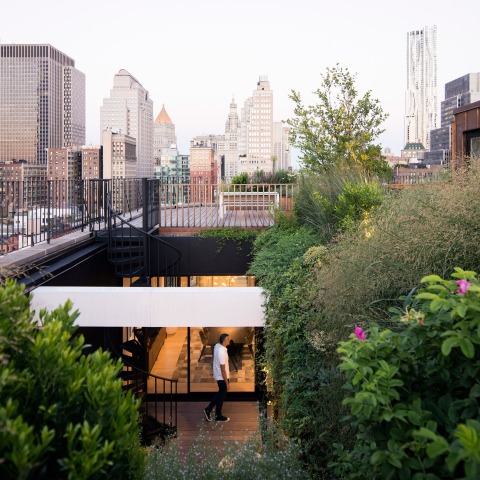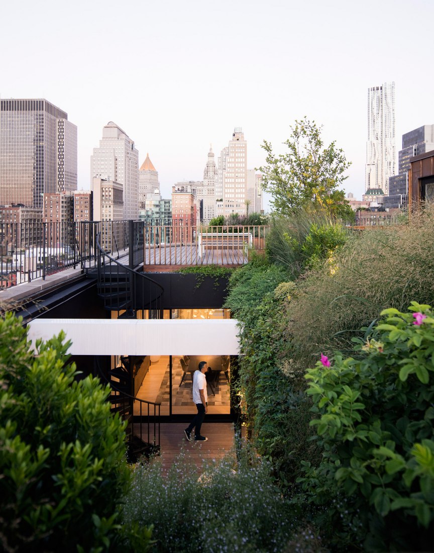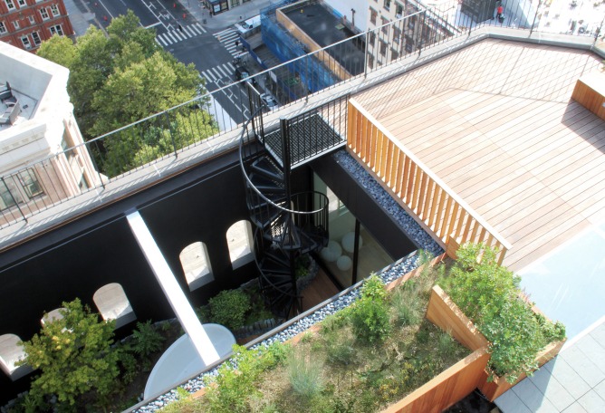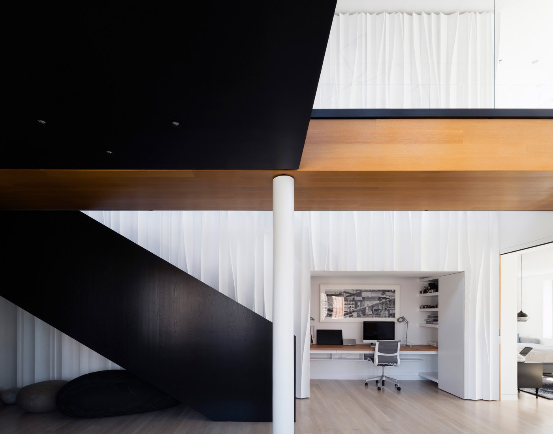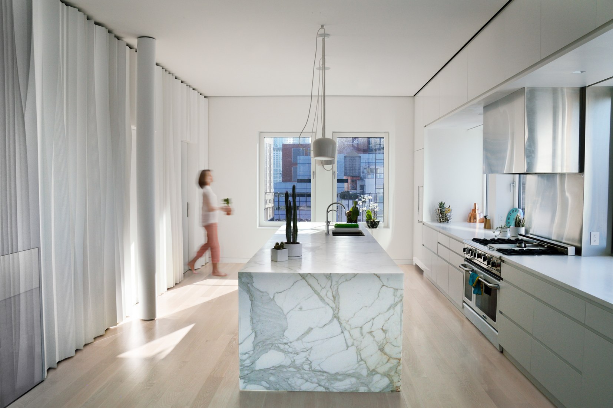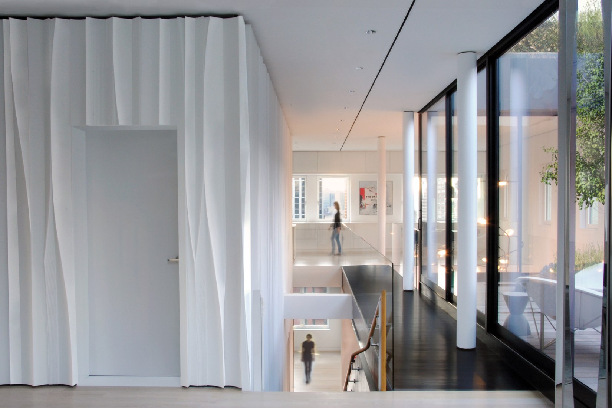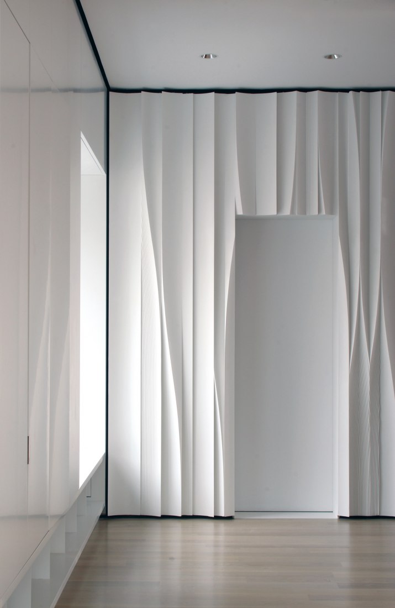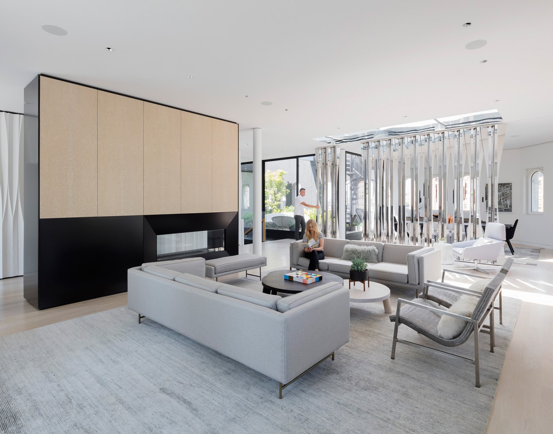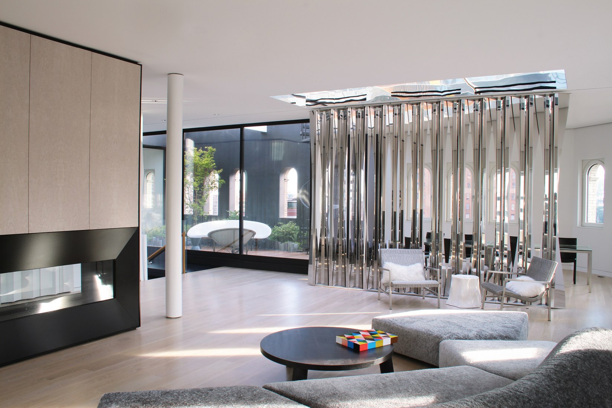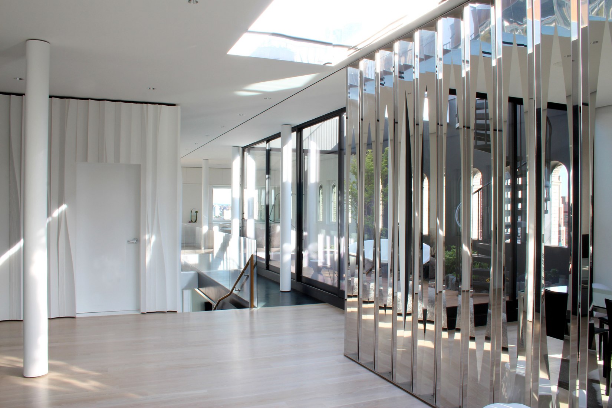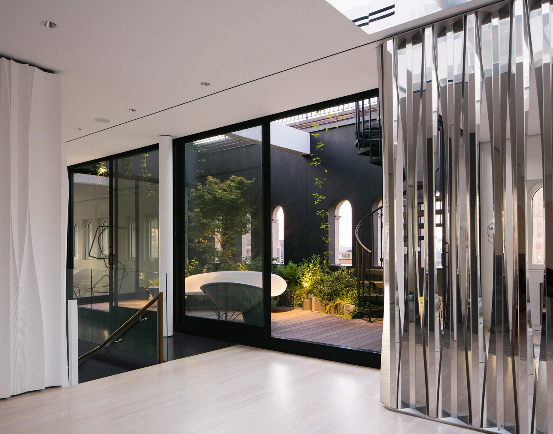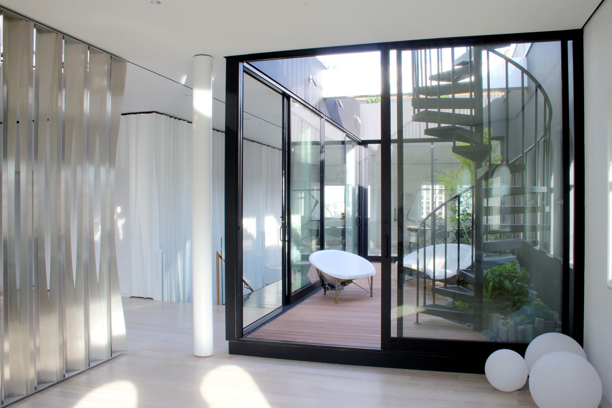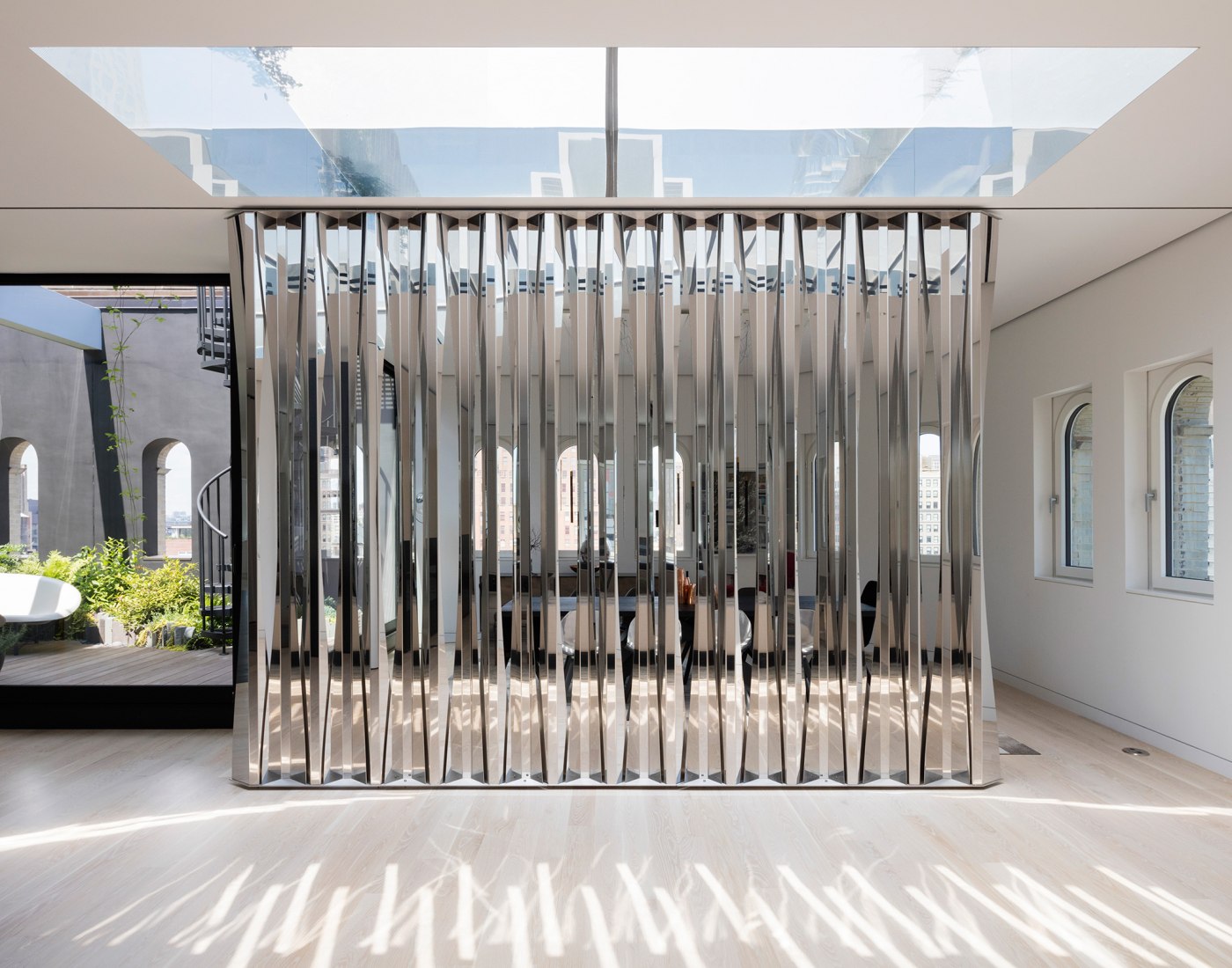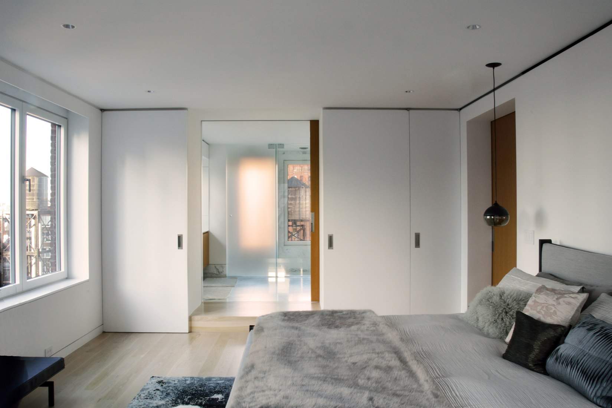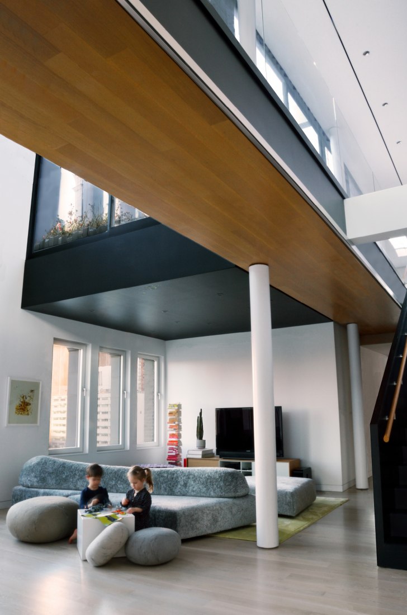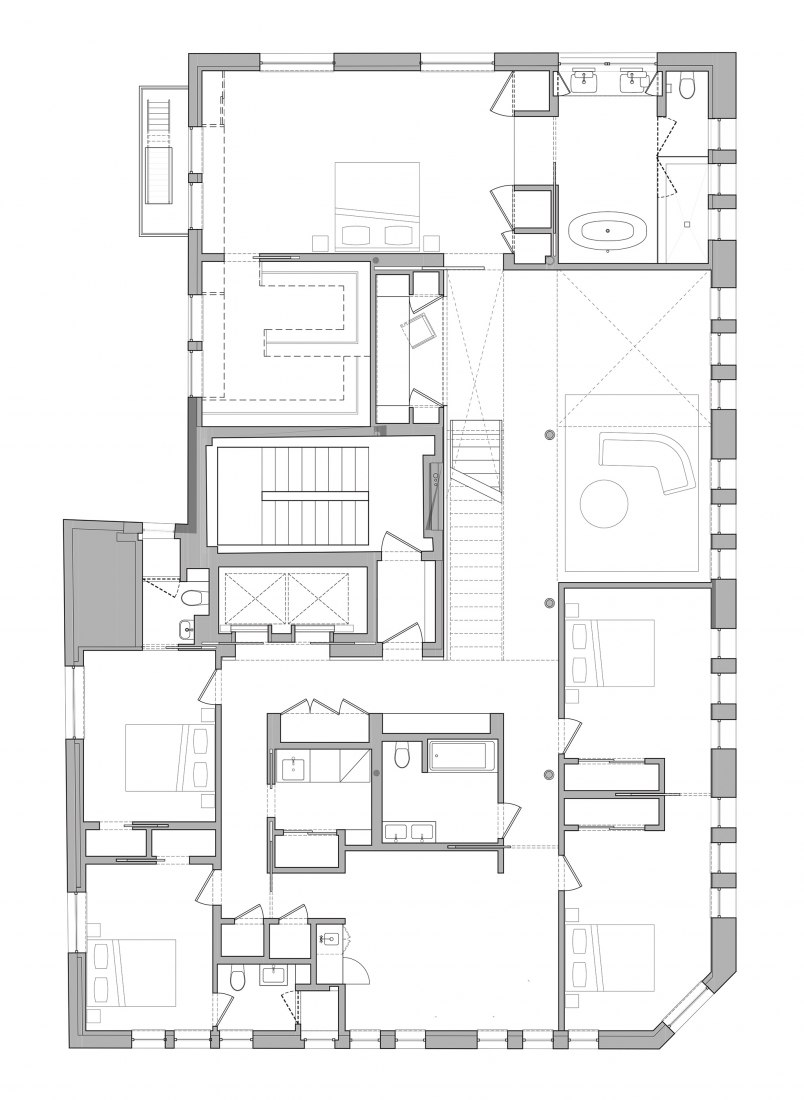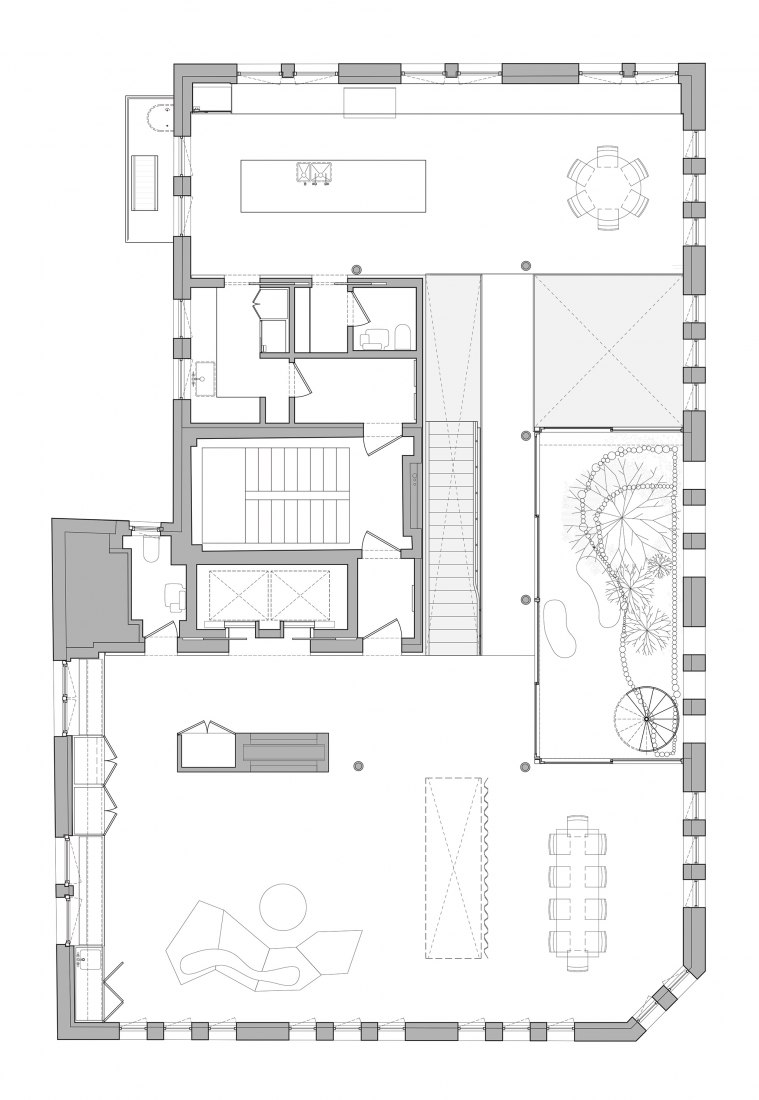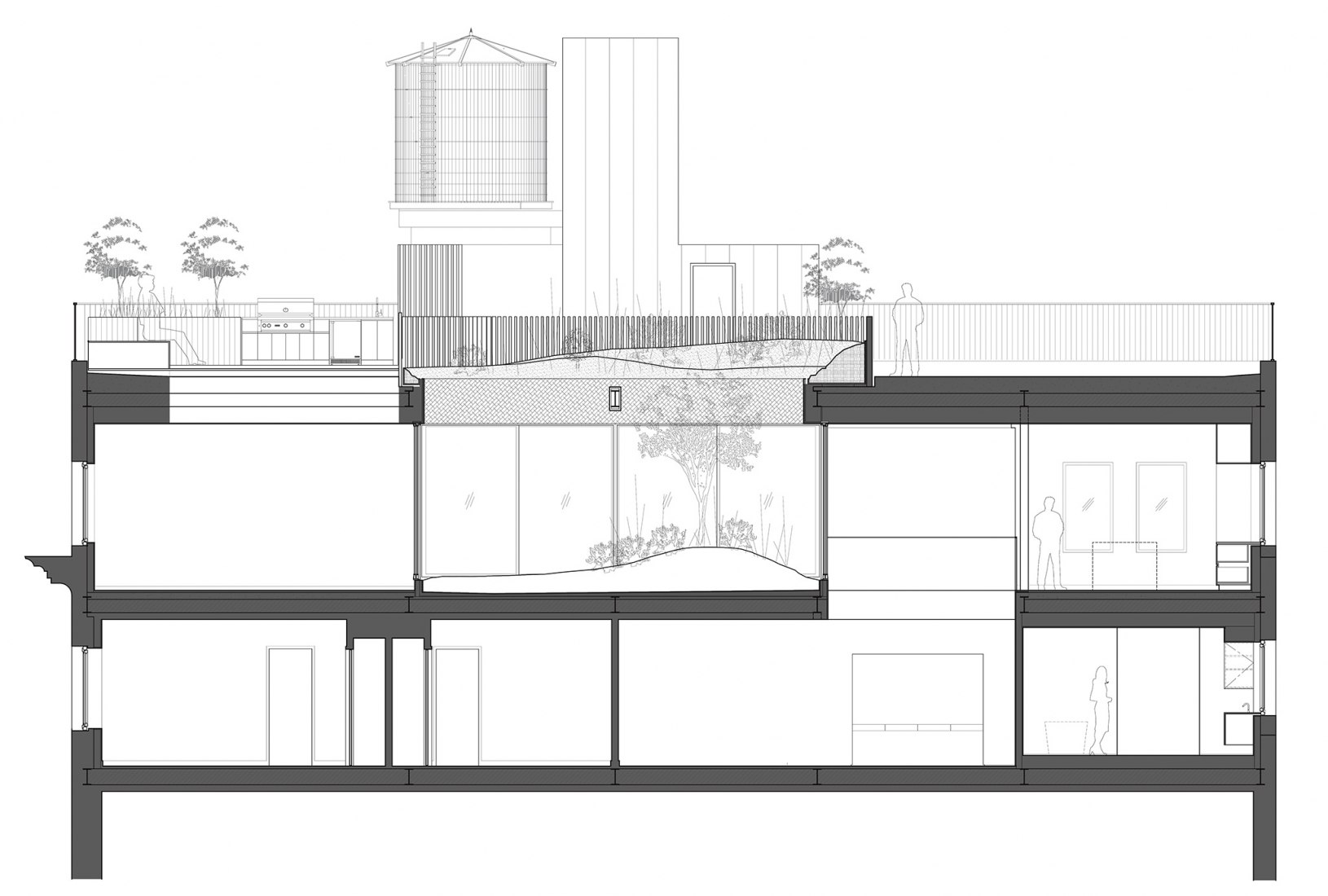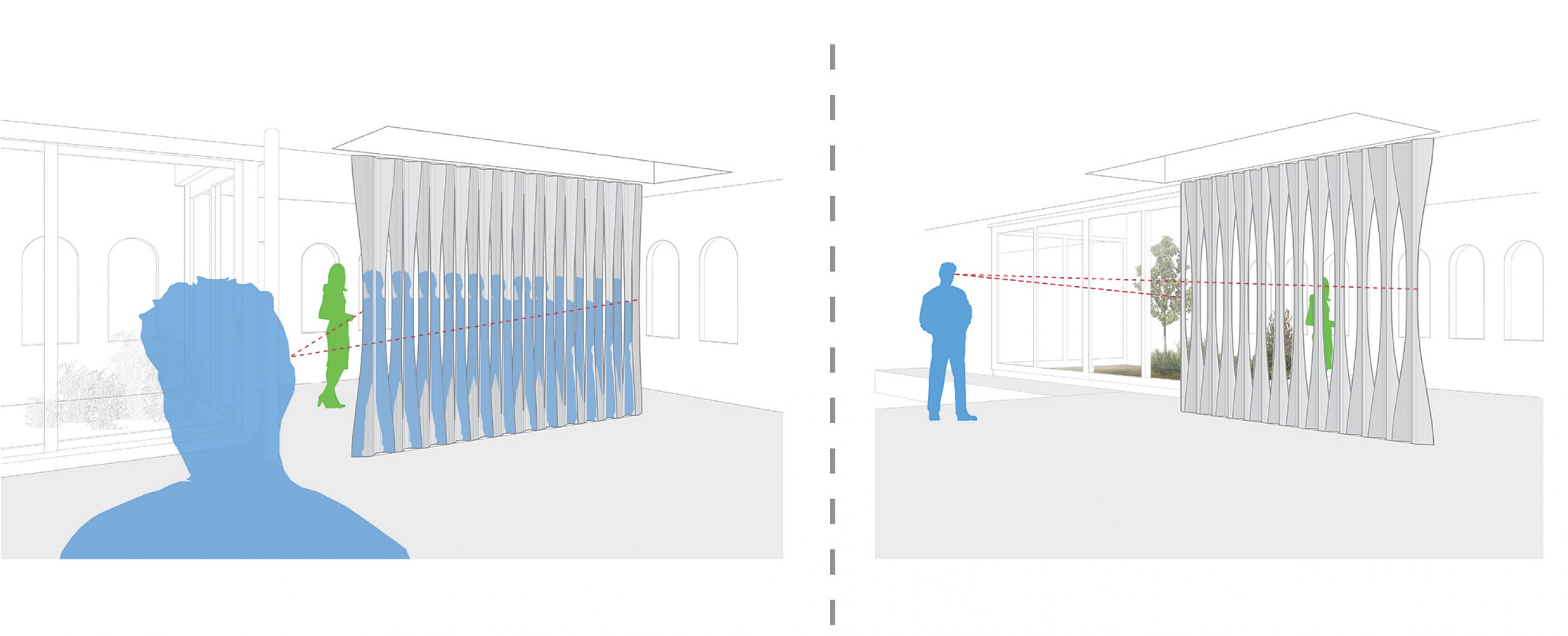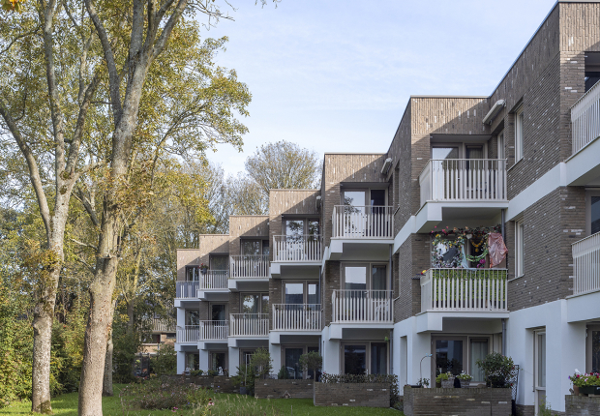Description of the project by Young Projects
The Gerken Residence is 6,000 interior square feet occupying the 13th and 14th floors and 1,500 square feet of roof garden in a historic Tribeca building. The proposal explores shifting relationships of solid and void through the interplay of three nested prisms. At the entrance to the loft, a massive courtyard cut opens to the sky and city. This initial void is subsequently revealed to be bounded by a larger cut through the 14th floor, allowing the courtyard to be read as a floating glass mass, bridging the east and west sides of the plan, and opening the section between floors. The larger cut also exposes the existing building core as a monolithic mass that grounds the choreography of void and solid dancing around it. This core is clad in custom pulled plaster panels, a technique developed through the controlled collision of a centuries-old fabrication technique with contemporary digital design language. The project is formally restrained, but spatially provocative through the improbability of the empty courtyard positioned as a positive mass of air and landscape within the loft.
The position of the courtyard within the larger void also creates new opportunities in which landscape might penetrate the boundary between interior and exterior. At the Gerken Residence, the shadows of the courtyard trees are projected through the sectional void onto a translucent glass surface below that bounds the master suite on the 13th floor.
