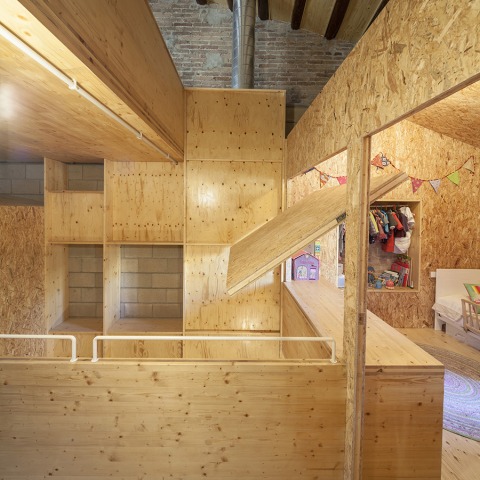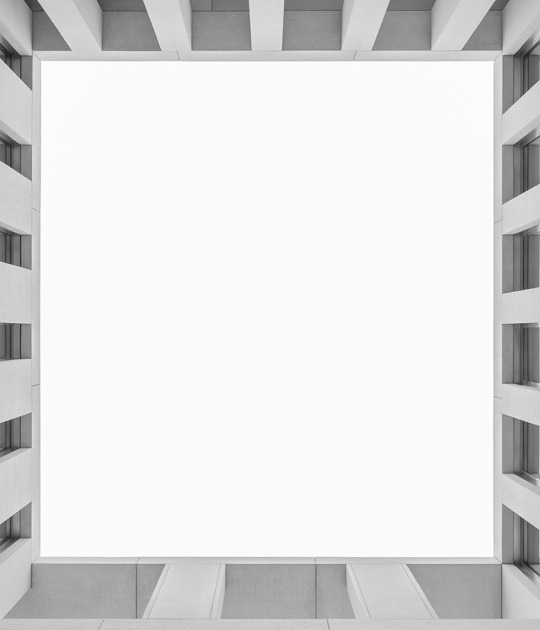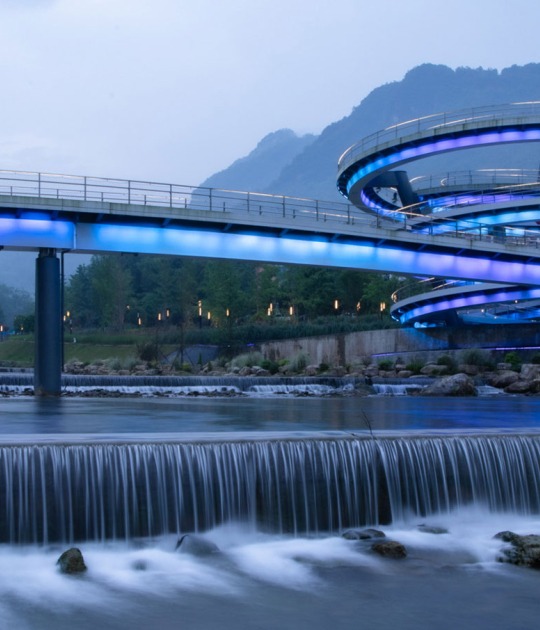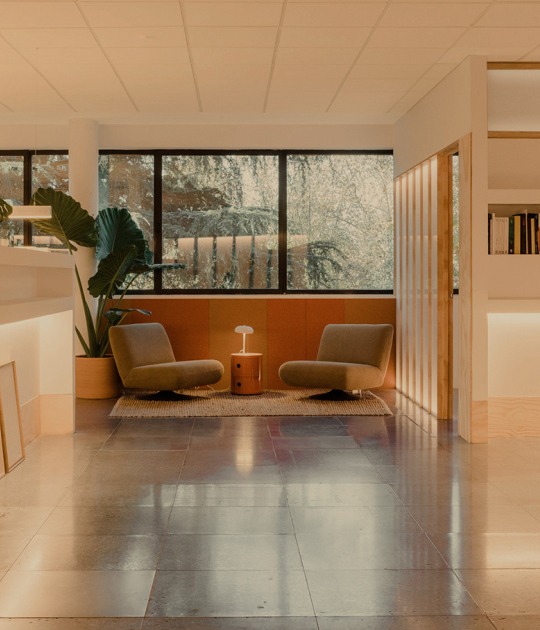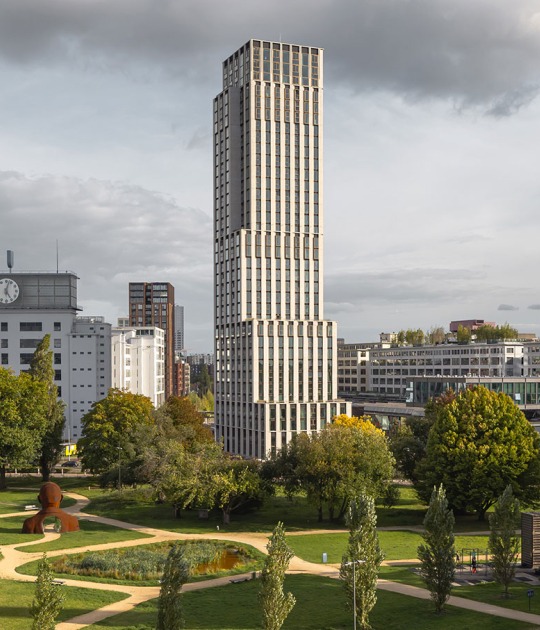Josep Ferrando proposes a filling of the previously existing outer casing with a concrete body projected inwards, creating a gradation of spaces towards the interior of the house. The space between the original facade and the concrete interior envelope has generated a storage area to one side and a promenade enabling area to the other. The inside of the concrete body becomes the habitable living space, which can also be understood as a square, public space.
This area contained in the concrete house takes on a more friendly appearance through the use of wooden planes, which are also used as distributors of space. Thus, the degraded penetration into the inside responds both to the materials use and the organization of uses. The interior layout follows the principles of the raumplan established by Adolf Loos, which promotes a horizontally discontinuous path. All these architectural values, among others, have favored the inclusion of this dwelling in the next Spanish Biennial of Architecture.
Description of the project by Josep Ferrando
Located in the historical centre of Sant Cugat, a house between party walls is a project sensitive to the inhabitant and the city. A fragment that fits with the complex urban conditions: the Monastery, the cultural heritage of the street façade and the topography.
The party walls have an increased thickness to serve as storage and servant space, working as furniture and “promenade”. The horizontal slabs are adapted to the topography and the program of the dwelling unit with a “raumplan” system. A unique construction gesture to build the entire home, as if it were a hollowed piece of wood, shaped through light, void and visuals to interior and exterior.
