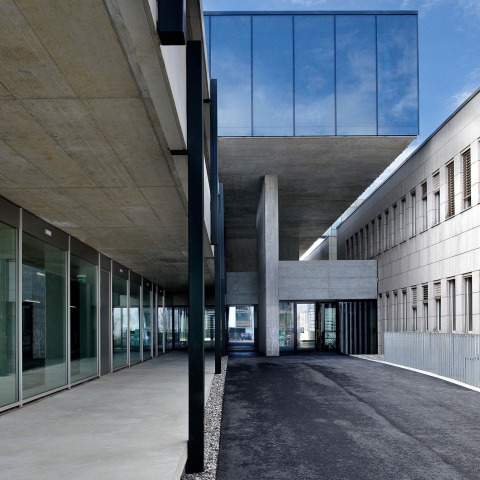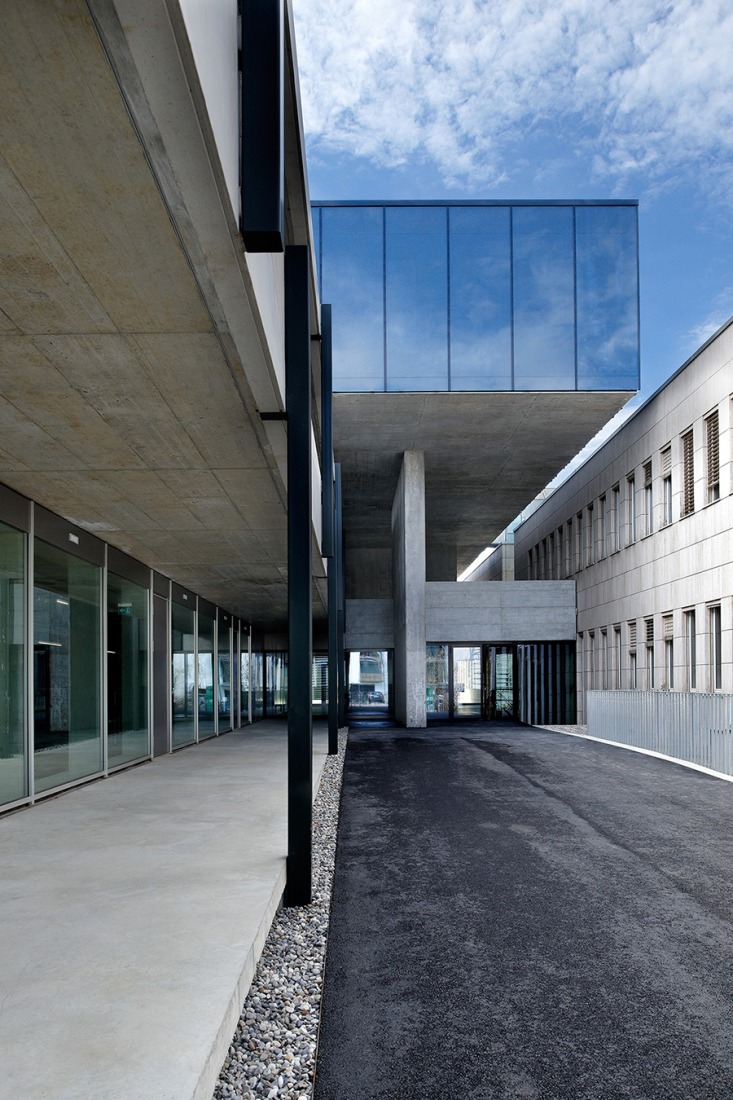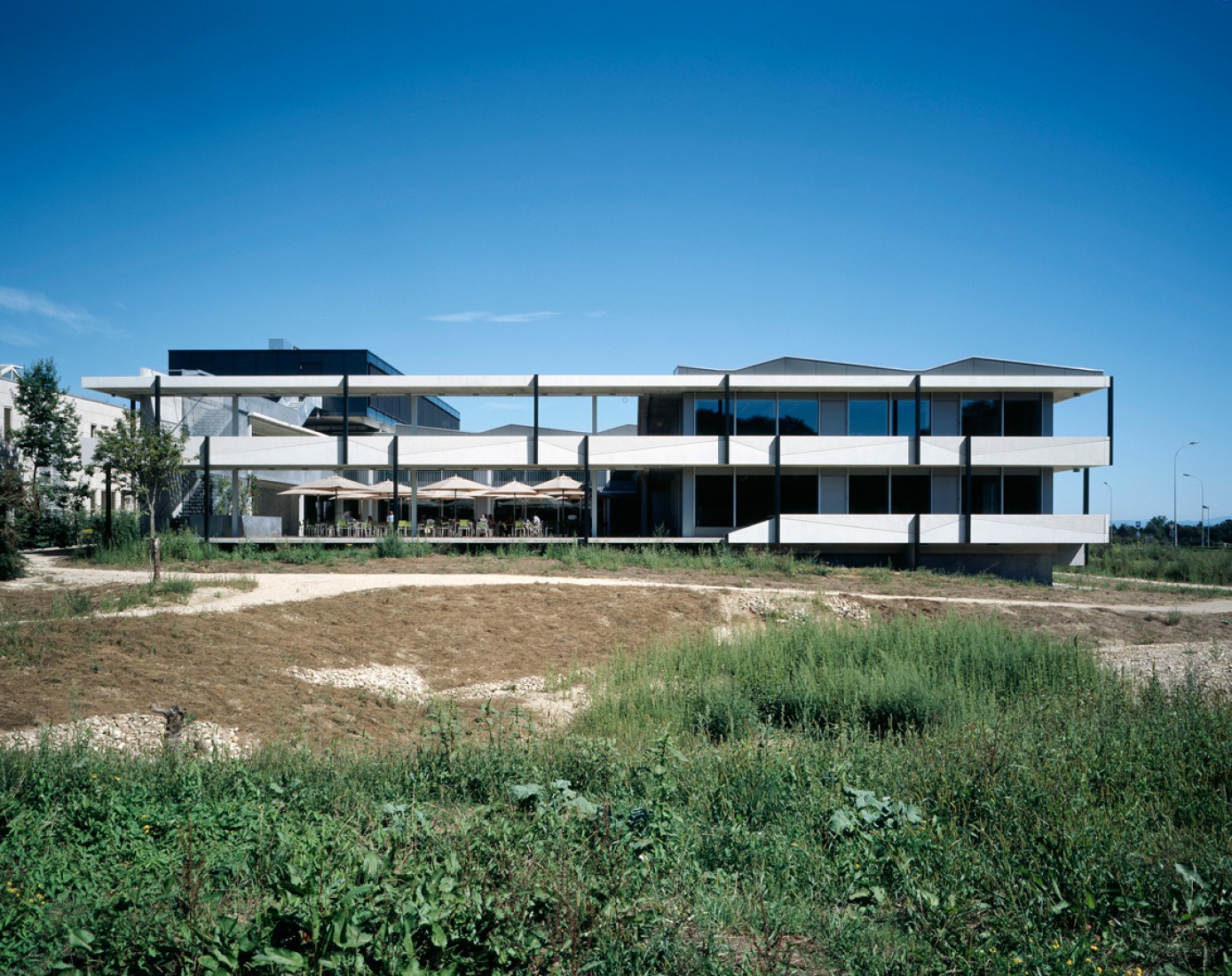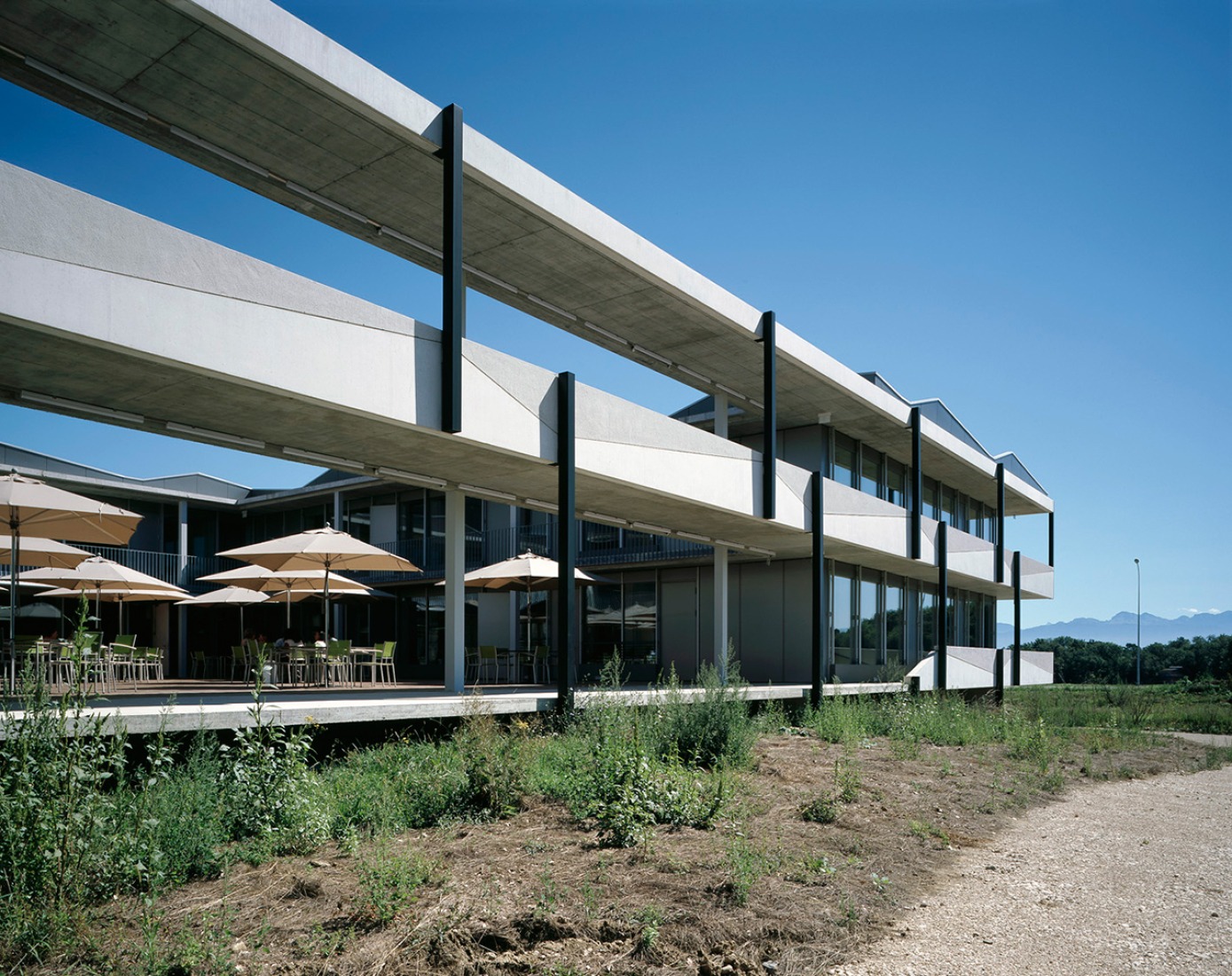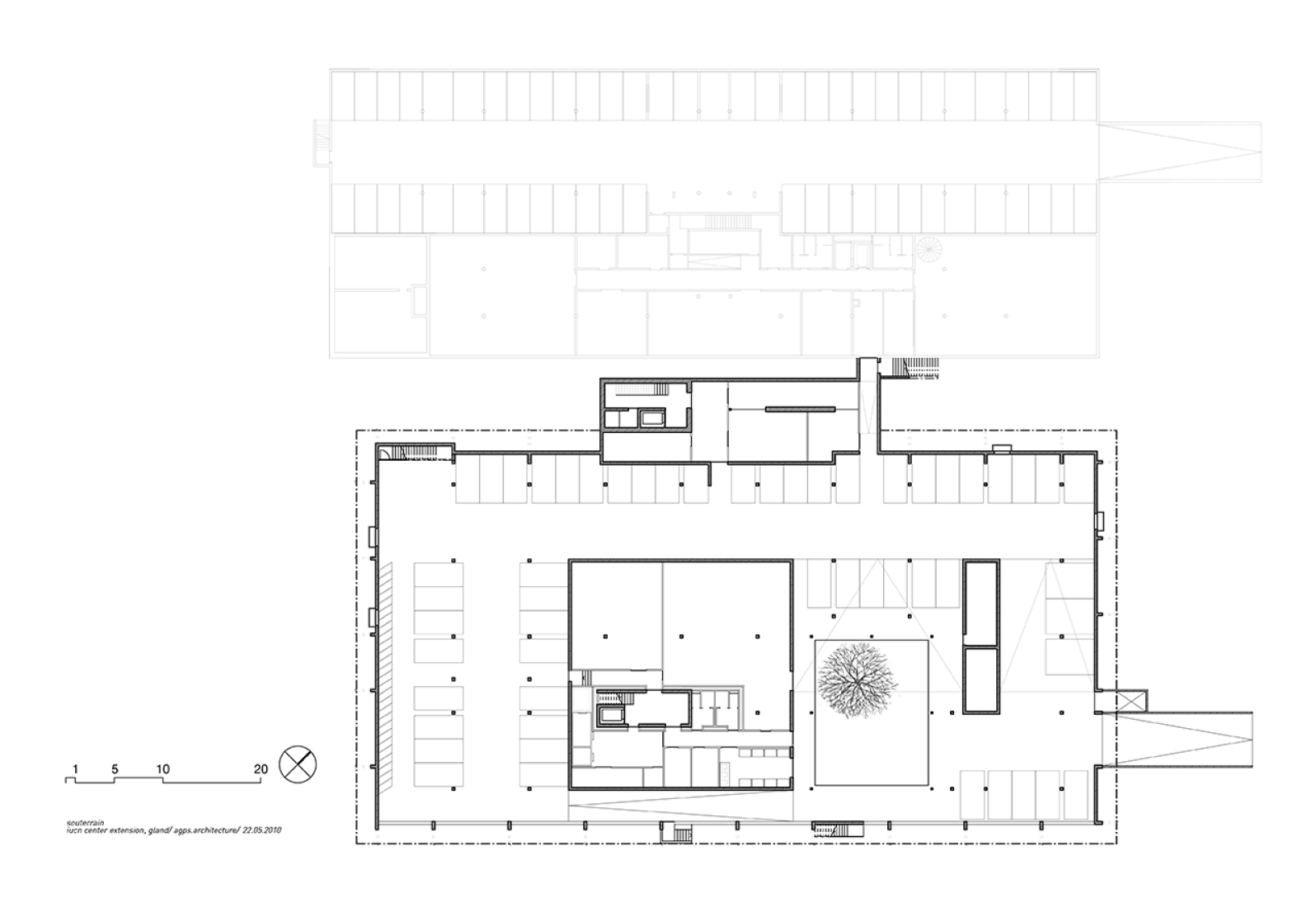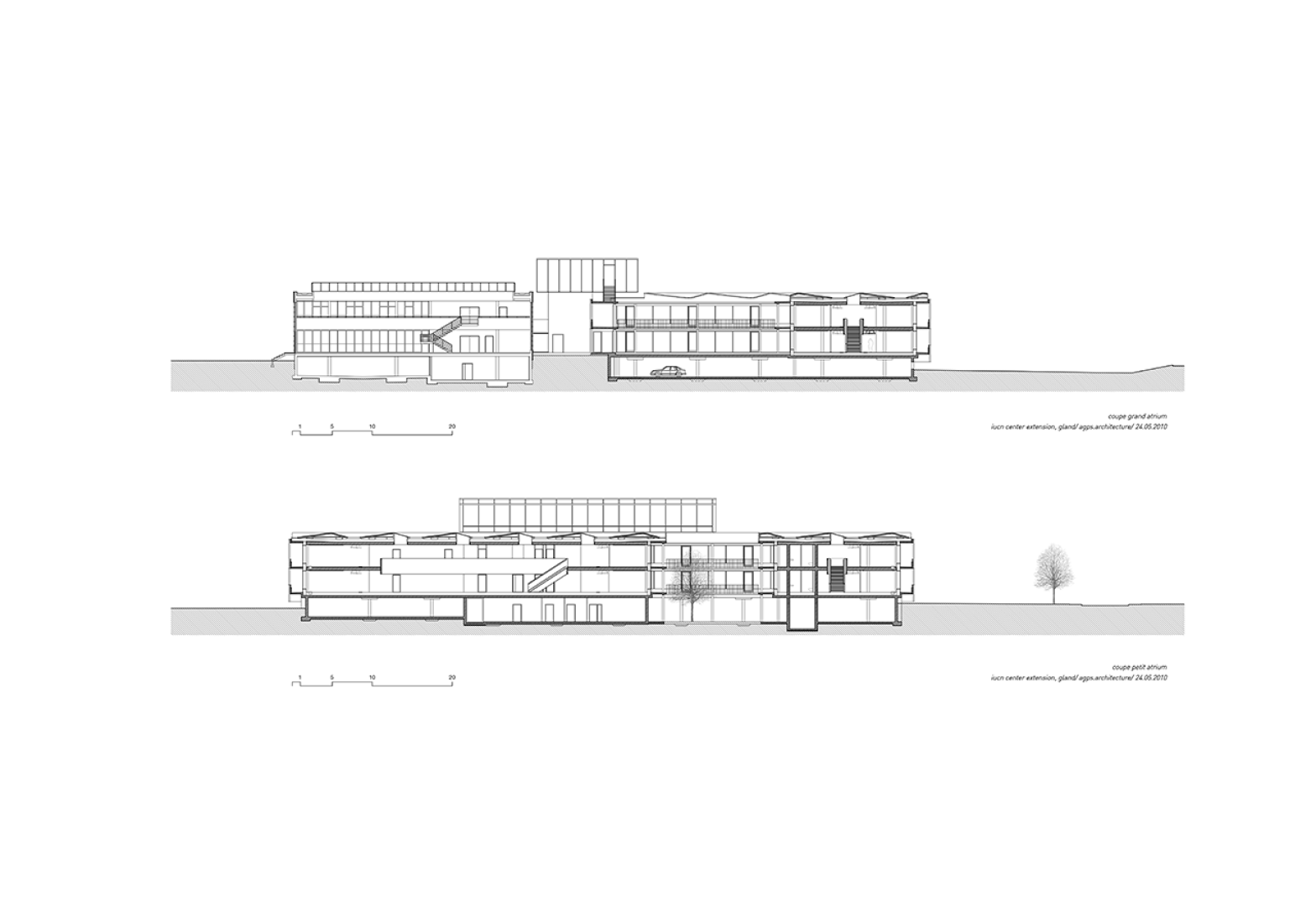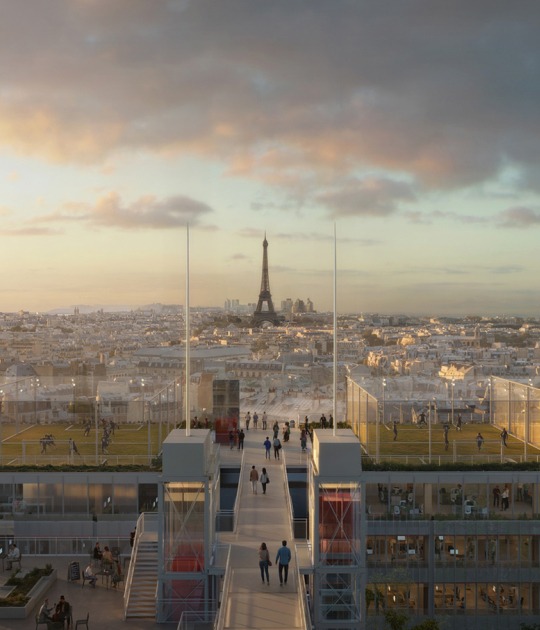Description of the project by AgpsArchitecture
The headquarters for the "International Union for Conservation of Nature" (IUCN) in the community of Gland on the Lake Geneva is setting a benchmark in sustainable construction. The new campus extension is designed to incorporate a series of innovative green strategies while operating within tight cost constraints. An economy of means as a basis of design has been a determining principle in the development of the building: efficiency in the deployment, allocation, and management of all resources involved.
From the beginning, the concept was developed through an interdisciplinary collaboration between architects, mechanical and structural engineers. The objective was to minimize the use of material and technology while maximizing the quality of the working environment and the building’s energy performance. A key factor of the architectural concept is that building components serve multiple purposes – incorporating functional, economic, as well as architectural criteria. The peripheral balconies, for example, are at the same time shading devices, individual outdoor spaces, and means of emergency egress – significantly reducing fire protection requirements within the building. All interior spaces can therefore remain as open as necessary and thus promote social interaction where needed.
The building reflects the basic goals of the institution that it houses. The proposed architecture points to an understanding of what sustainable construction can accomplish in terms of energy and material use. Some of the ecological features include photovoltaic, geothermal cooling and heating, controlled ventilation and storm water management, as well as the use of CO2-reduced concrete, recycled products, and local materials. The objective is to set a new standard in architecture.
CREDTIS. DATA SHEET-
Architects.- Agps Architecture.
Collaboration: Blanca Blarer, artist.
Client: IUCN International Union for Conservation of Nature.
Invited competition, 2006 - 2006.
Construction phase, 06.2008 - 06.2010.
Project team invited competition: Marc Angélil, Hanspeter Oester (PV), Reto Pfenninger, Manuel Scholl, Martin Zimmerli.
Project team construction phase: Dominik Arioli (PL), Hanspeter Oester (PV), Angelika Scherer, Ines Trenner.
Construction phase, 06.2008 - 06.2010.
Floor area: 5400 m2.
Location: Gland, Switzerland.
