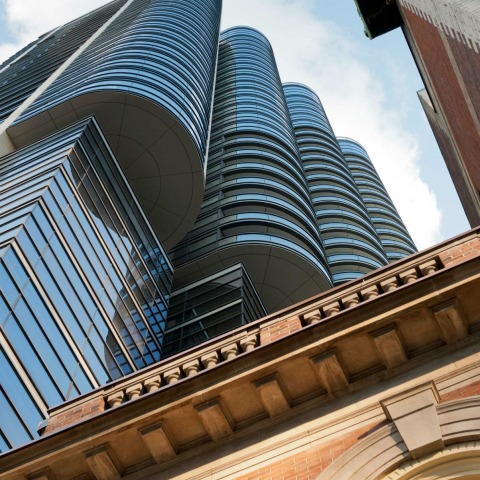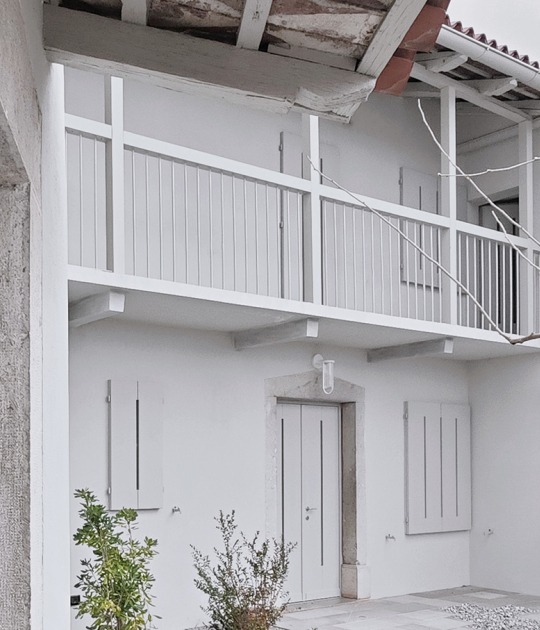The project combines the restoration of heritage buildings with new construction: the lower level offices and shops knit with the existing streetscape to reinvigorate the downtown neighbourhood, while the apartments above face dramatic views of the bay and create a new landmark on the skyline.
Fusing old and new, the site connects the city’s financial centre with its emerging creative hub, and the scheme integrates two 1920s Beaux Arts structures: the entire internal double-height volume of the A-listed Ceperley Rounsfell Building has been returned to its original configuration and the facade of the B-listed Royal Financial Building has been retained.
The development comprises eleven storeys of offices and shops, topped by twenty-three storeys of apartments. The tower’s form articulates these different functions: the first two storeys continue the row of shop units at street level, while the uppermost office floor aligns with the cornice line of the adjacent building.
The design was developed in response to the local climate, seasonal sun paths, prevailing winds, humidity levels, air temperatures and precipitation rates specific to Vancouver.
This has led to innovations such as chilled floors and a mechanised valet parking system, which reduces the number of parking levels and associated excavation, lighting and ventilation requirements.
Lord Foster said: “Vancouver has a spectacular location, surrounded by mountains and the sea. The design makes the most of the city’s fantastic natural setting, with balconies and deep bay windows looking out towards the landscape. Jameson House further develops a number of key themes that have been integral to our work for many years. The project combines restoration with new construction; it is high-density and mixed-use, offering a sustainable model for urban living; and it demonstrates innovation, both in its evolution of the high-rise building and its progressive environmental agenda.”






































