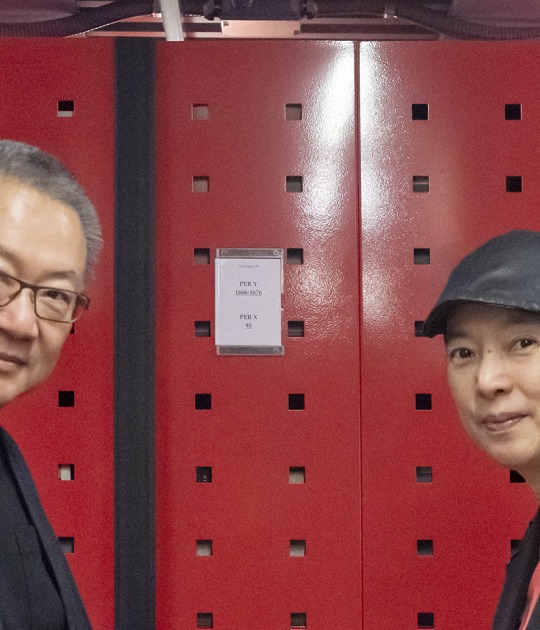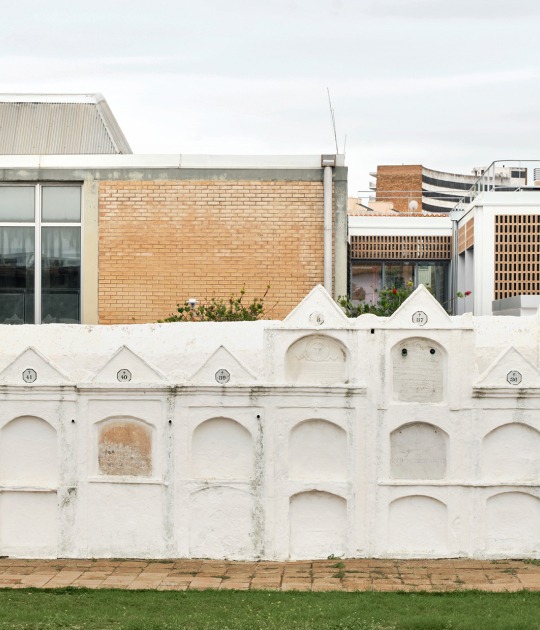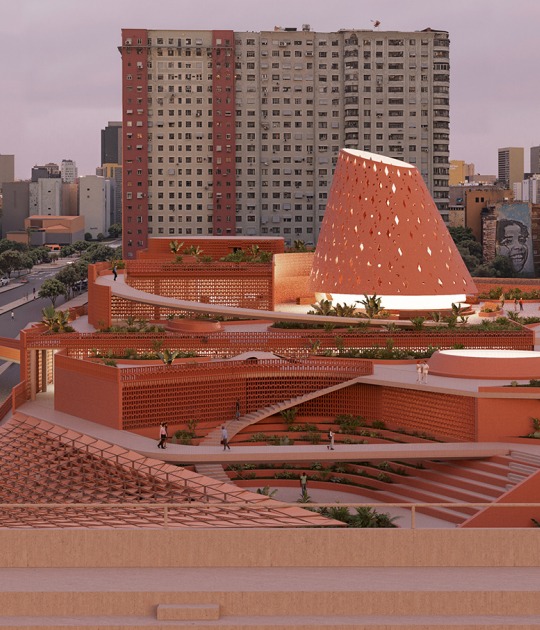Johannes Jaeger. Executive Partner I Design Principal Shenzhen
Sharing the design leadership, Johannes Jaeger has directed a vast array of office, commercial, masterplanning and residential projects that have helped define the practice’s commitment for sophisticated built environments. His career spans fifteen years of experience in domestic and international large-scale, complex works with critical construction requisites. From cultural projects to tall buildings, the unique combination of his technical insight, clear design focus and keen eye for detail refinement serves as a cohesive force that fosters an integrated approach.
Hailing from a family with four generations of architects, Johannes Jaeger began his architectural career in 1998 at the office of Prof. Gottfried Boehm in Cologne, Germany, as an assistant to the first German Pritzker laureate. Prior to establishing Jaeger Kahlen Partners, he was a Chief Designer and Partner in A. Epstein & Sons International (China) and has extensive experience working alongside his father Manfred Jaeger in urban design projects in Germany and China.
Johannes Jaeger has won major design competitions including the first prize for the Ningbo Development Tower, the 528 000m2 Nanfang University Technology Park, and the 308-meter high Guangfa Securities Headquarter Tower. His design excellence has been recognized by prestigious architectural institutions including the 2011 Design Award by the American Institute of Architects Chicago Chapter. He continues to serve in important international design competition jury panels and design consortiums.
Johannes Josef Kahlen, University Professor Dr.-Ing. Executive Partner I Aachen
Prof. Kahlen has been a freelance architect since 1977. Numerous significant projects have been planned under his direction and in various partnerships, including with Ingenhoven Overdiek Kahlen und Partner; these projects have largely been resulting of won competitions.
The results of a number of years of applied research by Prof. Kahlen in the area of holistic construction, integral facility management and computer application in architecture have been developed in two research institutions that he has founded and the results from these have been integrated into the respective construction processes of major projects.
J. J. Kahlen gained his doctorate from the University of Dortmund in 1990 and thereby deepened his knowledge particularly in the area of the management tasks of architects.
In 1993, after his cumulative habilitation, J. J. Kahlen was appointed as a full professor at Brandenburg Technical University. The progress of scientific tasks in the area of construction processes is a primary concern of Prof. Kahlen, alongside the focus on planning. As well as the distinction as a scientist, numerous national and international construction projects – which have often been planned and constructed in partnerships – have also won prizes and awards.
In many publications, book projects and presentations, Prof. Kahlen has documented his scientific findings from the areas of construction and integral facility management and he has made these available particularly for training, education and study.
Manfred Jaeger. Partner I Urban Planning Principal
Manfred Jaeger’s design approach is rooted in a deep understanding of the necessity that urban planning, landscape design and architecture must form a coherent unit.
After studying Philosophy and graduating in Architecture from the Munich Technical University in 1964, he was Prof. Gottfried Böhm’s assistant instructor at the Technical University of Aachen and collaborator at Böhm’s architecture office in Cologne, in addition to being the leader of his office in Aachen.
Well-versed and experienced in urban planning, he became a member of the Municipal Administration of Aachen. His tasks were studies on urban research and town planning developments, with a special focus on the challenges of urban development. With the successful completion of these responsibilities in Germany, Manfred Jaeger was appointed as a Foreign Expert of Architecture and Urban Design in the People’s Republic of China. Presently, he is Partner of Jaeger Kahlen Partners, with locations in Germany, China and Italy.
Peter Jaeger. Executive Partner I Design Principal Turin
Peter Jaeger’s dedication to architecture is deeply rooted within the family context which immersed him with conviction into the architectural spirit since a very early age.
Following architectural education in Belgium at the Ecole Supérieure des Arts Saint Luc Liège and at the Politecnico di Torino in Italy where he graduated, Peter Jaeger has extensive postqualification experience in diverse firms like gmp Architekten - von Gerkan, Marg und Partner as well as Cologne`s old-established Architekturbüro Gottfried Böhm.
Peter Jaeger has designed and realized numerous projects in Italy and abroad for private and public clients. His specific expertise lies in integrated planning, from real estate development to the concept, up to definition of strategic guidelines for the marketing, with a specific focus on planning and transformation, thus coordinating all aspects of planning, design, implementation and maintenance of projects.
Peter Jaeger leads the practice in Turin, working on notable projects in Italy and Europe. Since 2007, he brings his strategic experience of the region to the Shenzhen office of Jaeger Kahlen Partners.
Wang LingJiang. Partner I Senior Architect
As the practice’s Senior Architect in China, Wang LingJiang serves in facilitating meaningful relationship with corporates, developers, consultants, governmental and regulatory bodies and Local Design Institutes. In this vital role, he has helped clients successfully define their objectives and requirements for a range of complex projects including corporate offices, large-scale masterplans and mixed-use developments. His extensive collaboration with local planning bodies and LDIs has been instrumental in maximizing the potential of each project site, program and environment.
Wang LingJiang strives to achieve a balance between the client’s goals for a project with meticulous design commitment of the practice to realize appropriate project solutions that reflect the aspirations of the users and the local context, thereby maximizing the project’s long-term value. He also directs multinational teams to interpret the program, vision, and goals that the brief sets
forth and translate them into strong concepts. His major projects include the Dongguang Bridge Company Headquarters, Beijing CBD Office Park, Nanfang University Technology Park, and the Guangfa Securities Headquarter Tower in Guangzhou.
Wang LingJiang graduated from the Shenzhen University – School of Architecture with an architectural degree in 1997. Prior to Jaeger Kahlen Partners he has worked with China Southwest Architecture Design Institute, led his personal projects in Guangzhou and Dongguang and served as Senior Project Architect in A. Epstein & Sons International (China) in Beijing.




















































