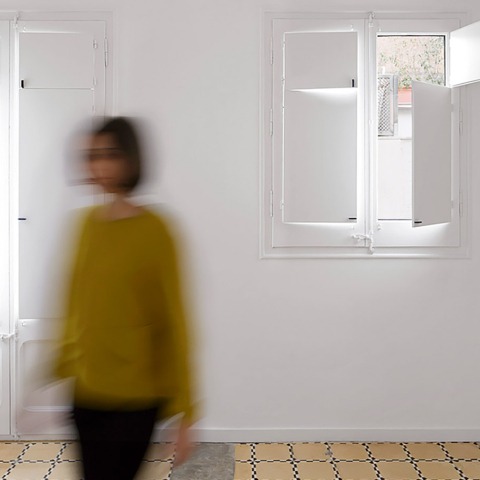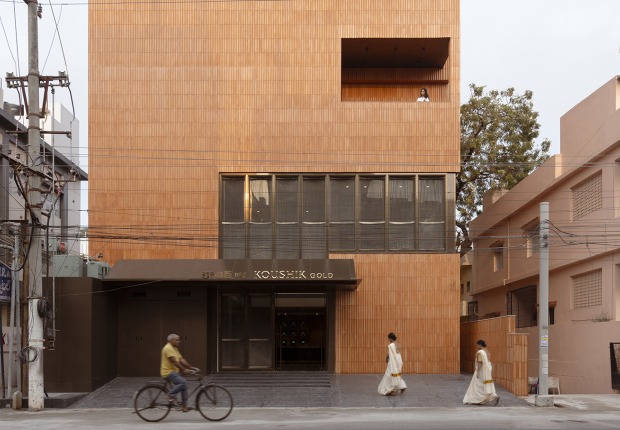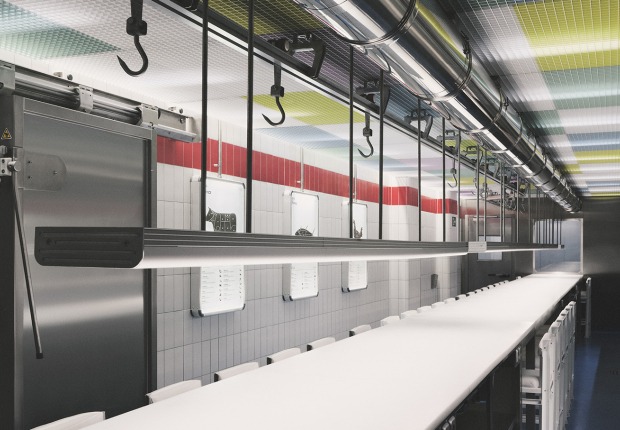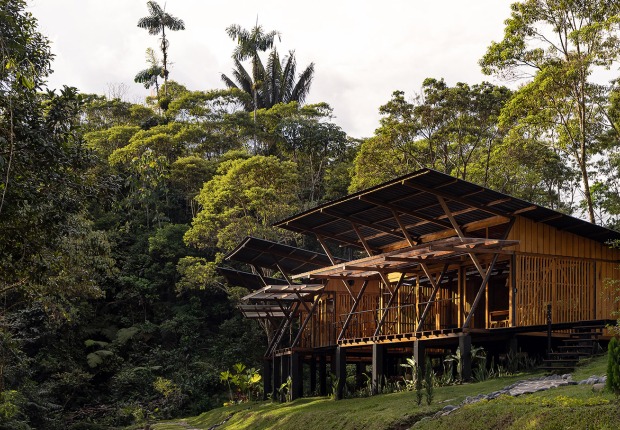The old divisions will be visible on the ground, reflecting the trace of what was before, forming a dialogue between what was before and what is after their intervention. A simple game in the layout but that marks a strong contrast in the reform by changing the spatial relationships.
Description of project by Arnau Pascual
The gestation of a project always occurs at a specific time. The creative process collects and transmits the influences of a global context, but above all, it reveals the personal experience of those who draw and project, not only as a reflection of their time but as a channeling source of ideas and references.
This text is intended to be a description of the first project carried out during the last years of apprenticeship at the Barcelona School of Architecture. Understood as an academic exercise put into practice, from theory to reality.
- Cross Roads
The project presented here, a reform project for an apartment in the Sants district of Barcelona, was proposed for the first time in April 2015. At that time, I was just returning from an academic stay in the city of Zürich and began to prepare which would be a trip for consecutive months. A project that would also be the first house where I could become independent, finish my degree, and do the final project.
It is at this precise moment that two paths intersect: reading the posthumous biography of Bruce Chatwin and the first plan sketches. Under the Sun, the title of the book and also a poem by his admired Arthur Rimbaud contains the life of this writer and explorer through the letters he sent throughout his life. The complete immersion in reading and this nomadic and passionate character led me to discover a deterministic and exact project for its moment; a small house in London designed by a young English architect; John Pawson and that it would serve to house the traveler's life during his breaks in the city.
This initiation project gave rise to a preliminary reflection, necessary for the first ideas to emerge for the reform of this house of only 28 m². A house for a specific moment, without allowing an extensive and abundant life, but essential in its use. A reform that sought to understand this vision of minimum housing.
- History and DIY
Pre-existence was understood as a first nature, an irregular base full of traces and from which the project wanted to take advantage. The casting work helped to discover a whole series of elements forgotten by time: the typical hydraulic tiles of the houses of the working-class neighborhoods, the classic moldings of the doors and windows, and above all the already forgotten shutters, which were once there.
It is during the last academic year 2016-2017 when the renovation work of the apartment is carried out. Visits intensify with the midday sun, between practices in an office, and arriving on time for college classes. The project is built slowly, with successes and changes that are emerging. Findings and details require constant communication with operators and thus solutions.
- A room
The project is a room, with all that it means to make a room. A single space; compact and total where temporality is no longer linked to a sequence of rooms to become furniture, in the very action of the person who lives in it.
- Reminders
During this process, images and references appear and are transformed. It is these interpretations, explored by other authors, that point to unexplored aspects of the same work.
It's not just the image that catches you, but your deep understanding of the concept on display. The black floor of Matisse's painting from which Peter Märkli is inspired to decide the finish color of the floor of the Hohlstrasse floors in Zürich, Thomas Ruff's will to photograph an impossible elevation for the Ricola warehouse project by Herzog & de Meuron in Laufen and the precision in which Luisa Lambri photographs the sheet of light when opening the shutters of the Luis House de Luis Barragan in Mexico City.
"All these works seek to explore a second reading of what is already finished. The project wants to transfer these second implicit readings, not as direct visual references, but actively in the act before building, the mental one".
Arnau Pascual.











































