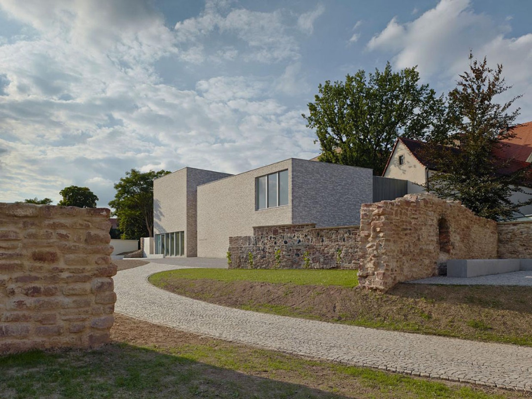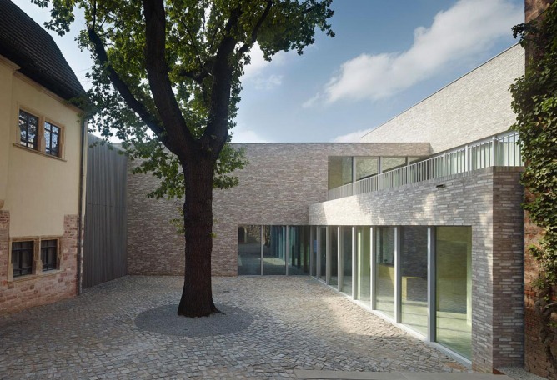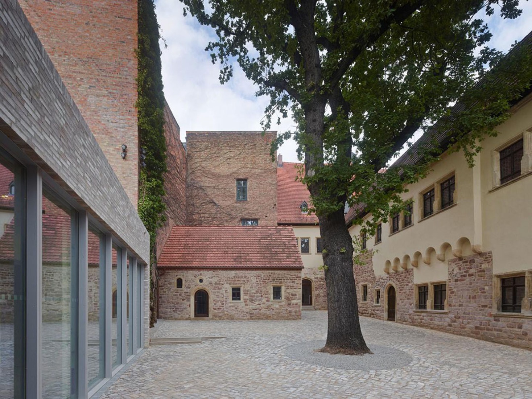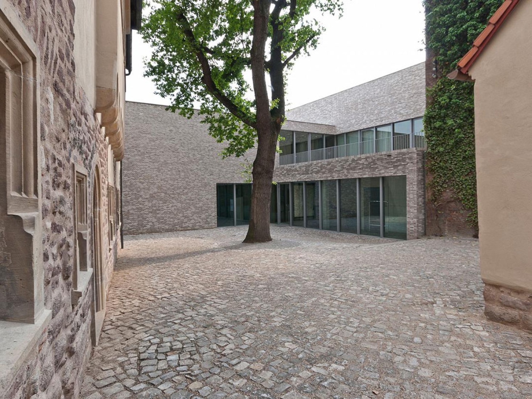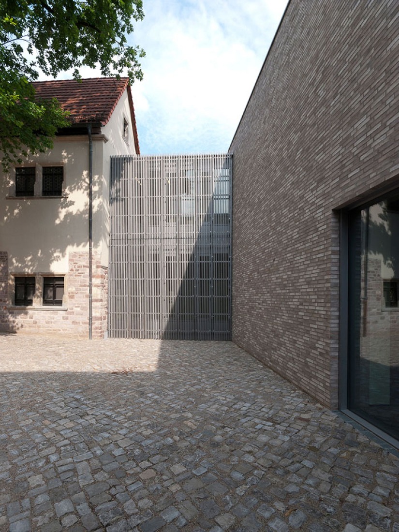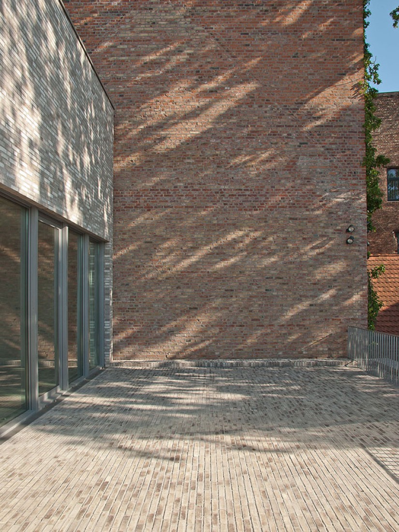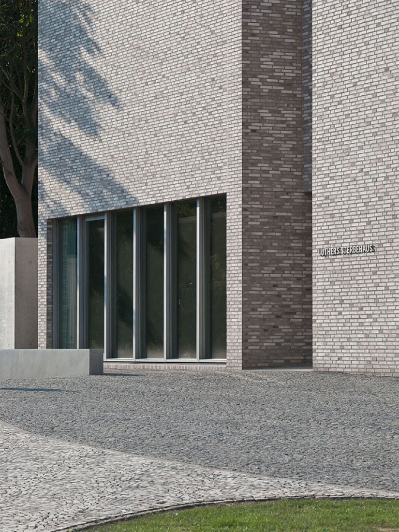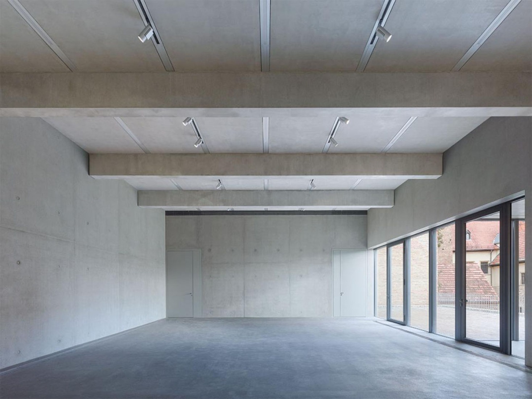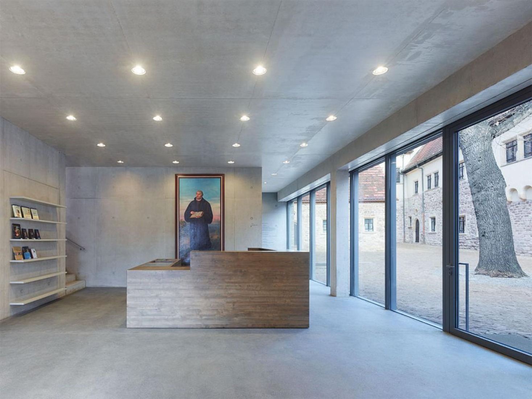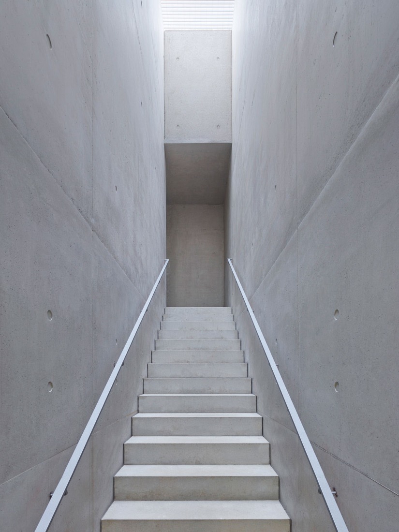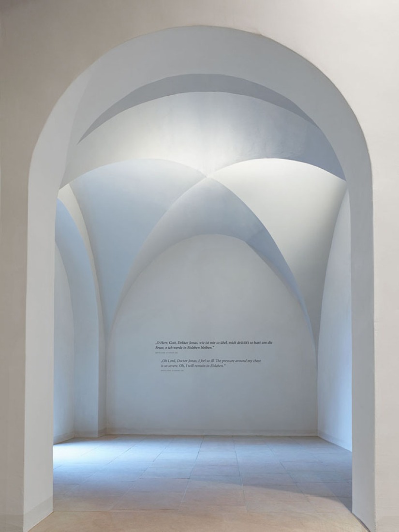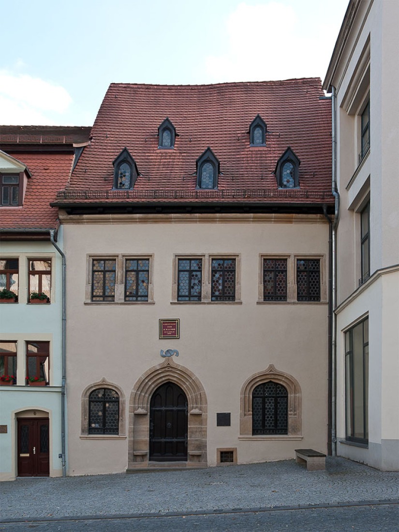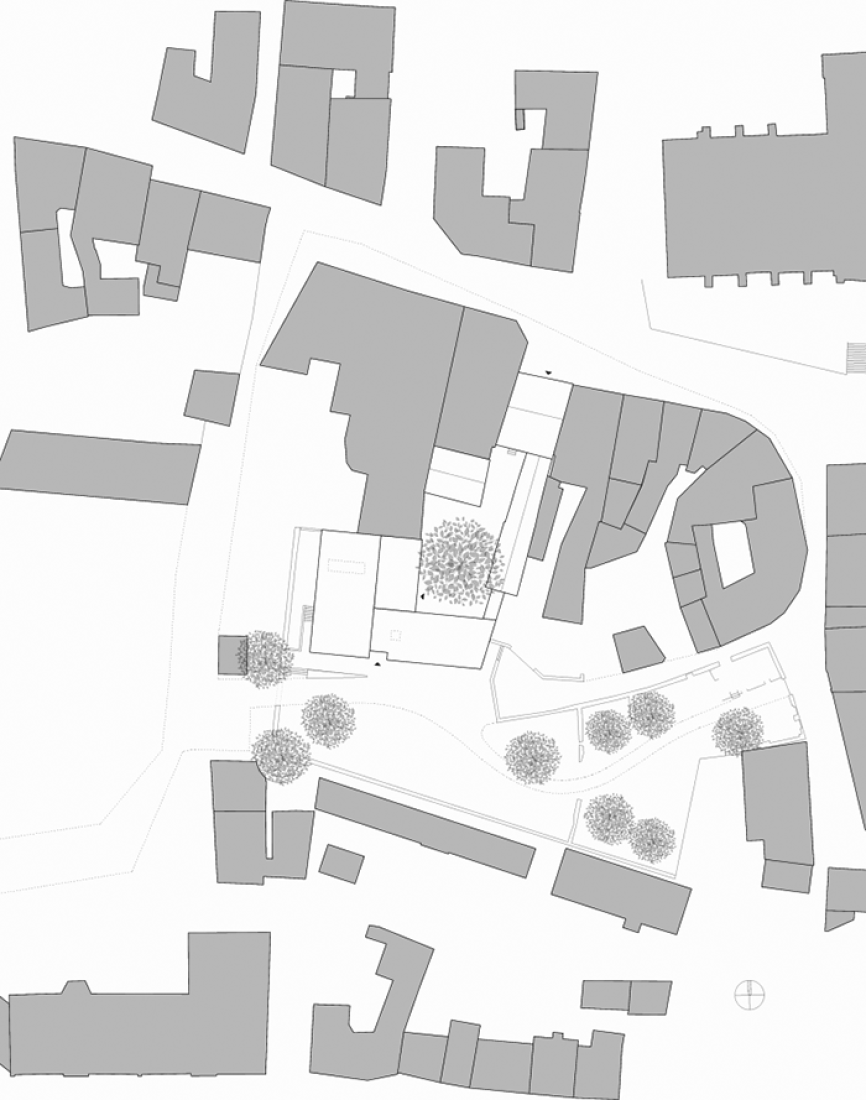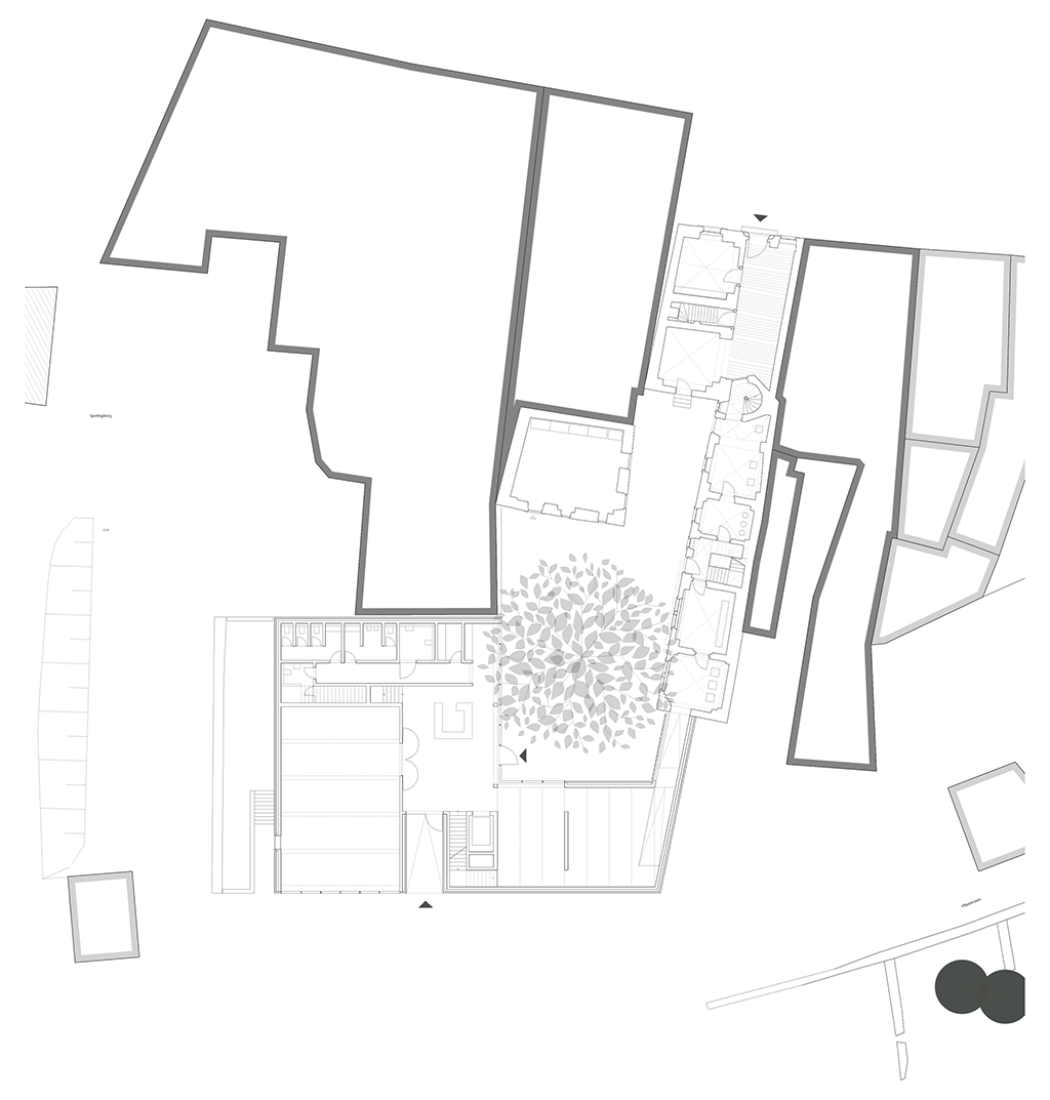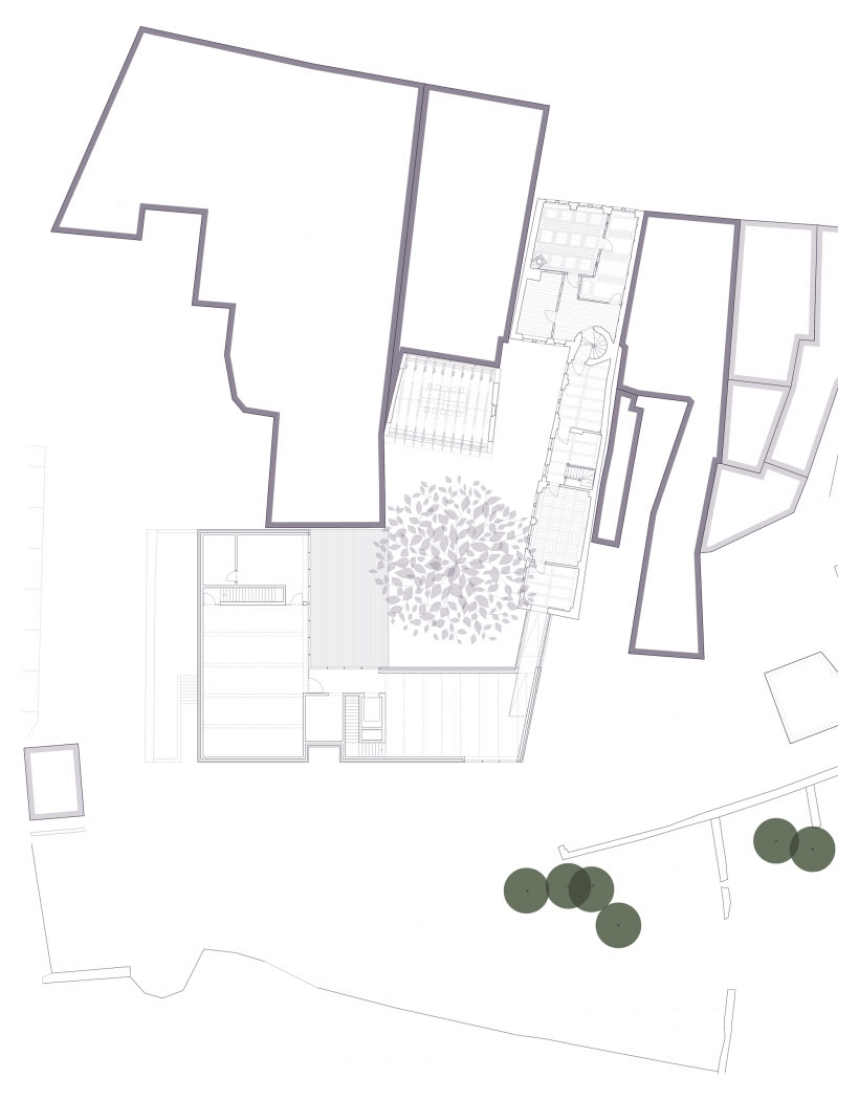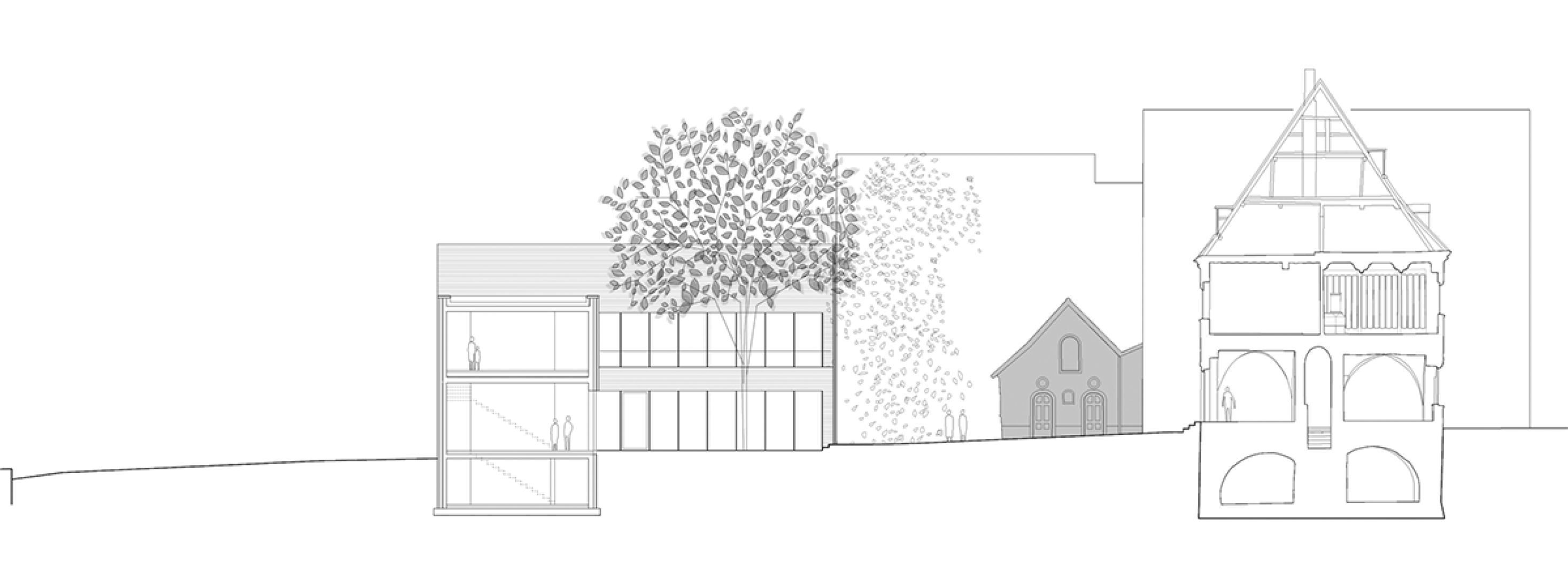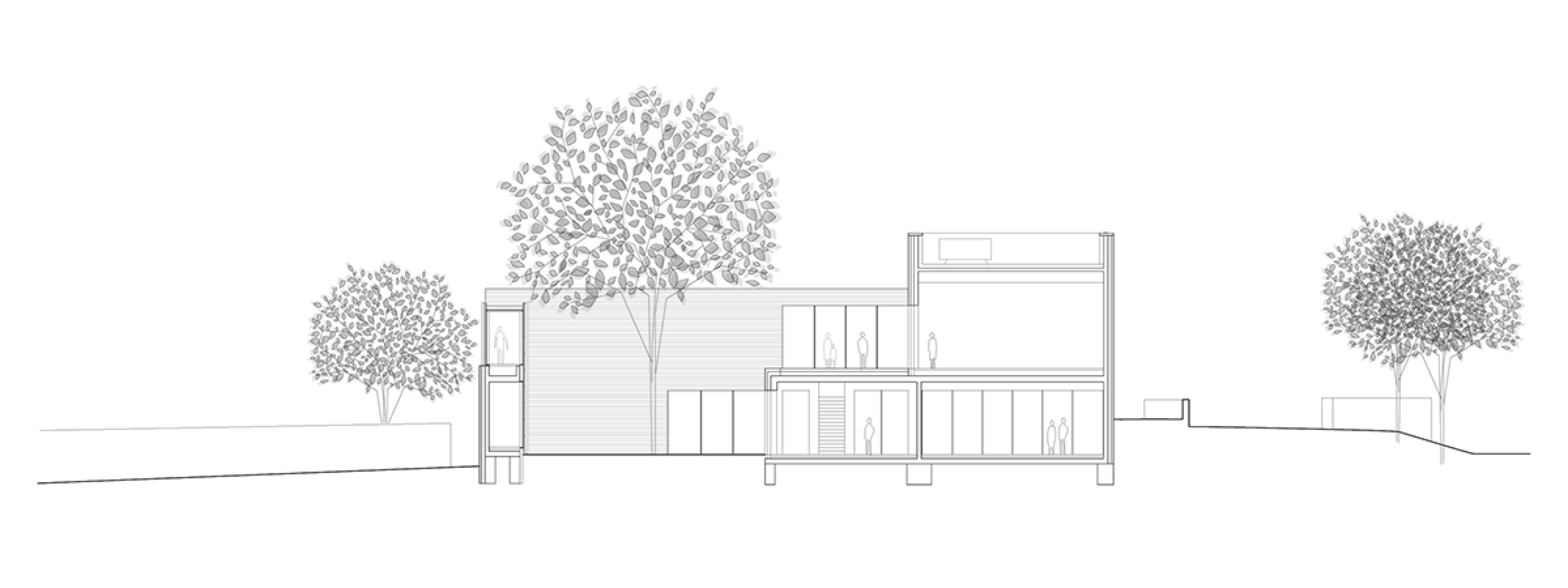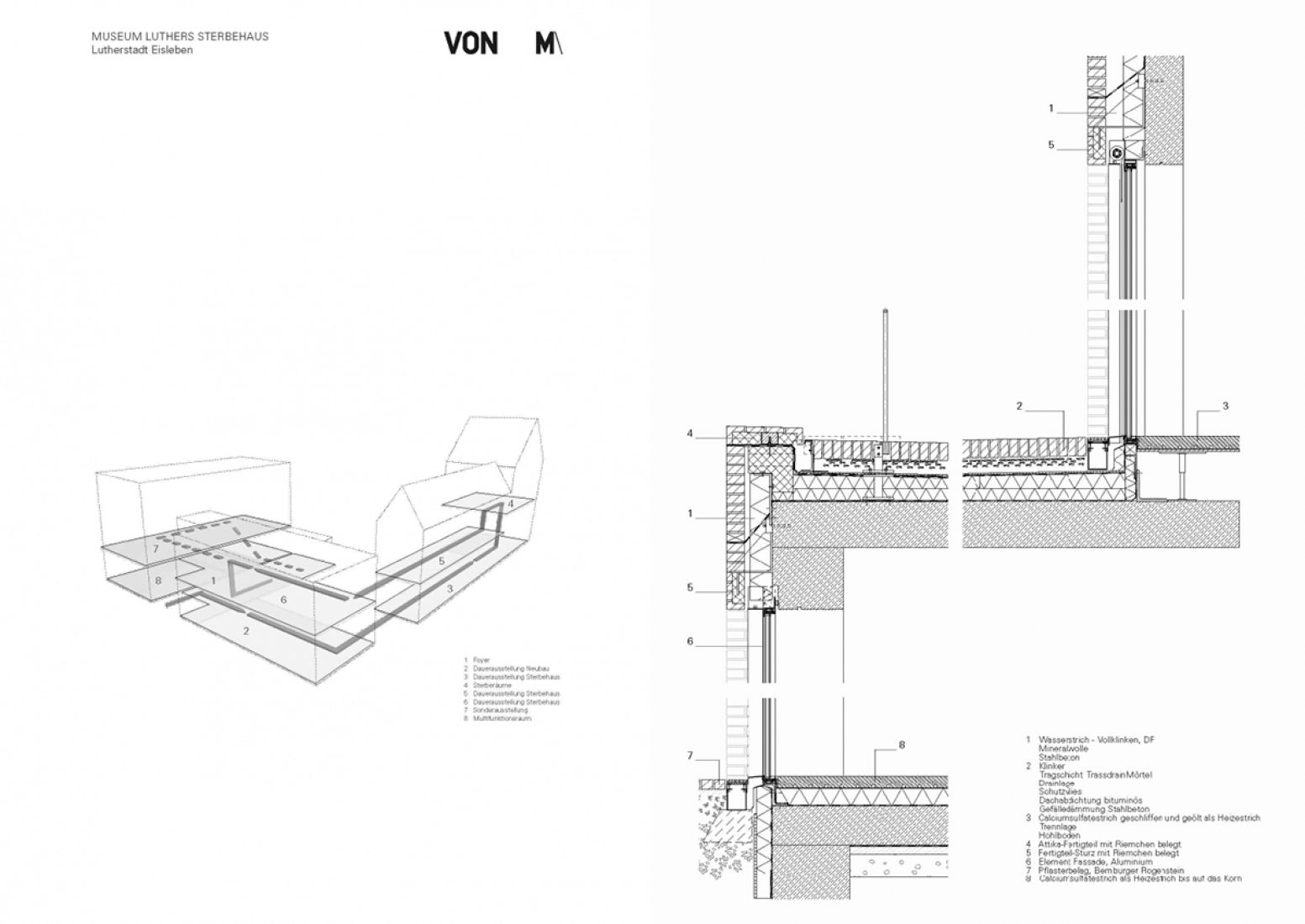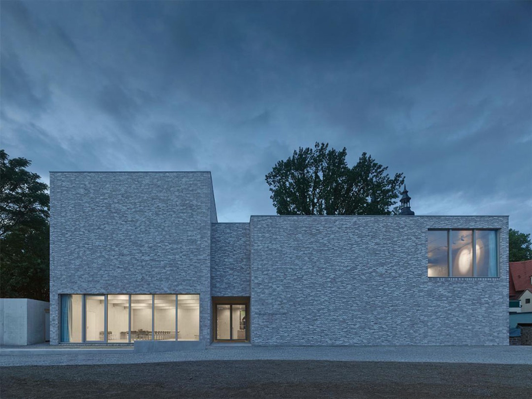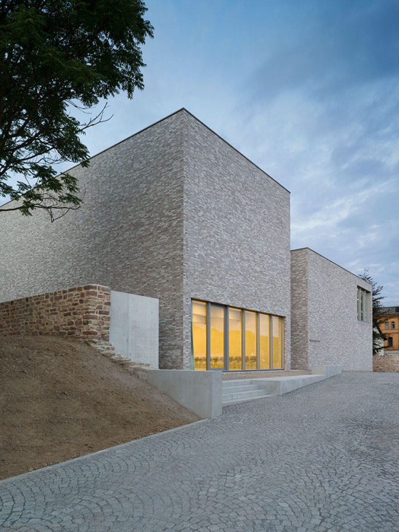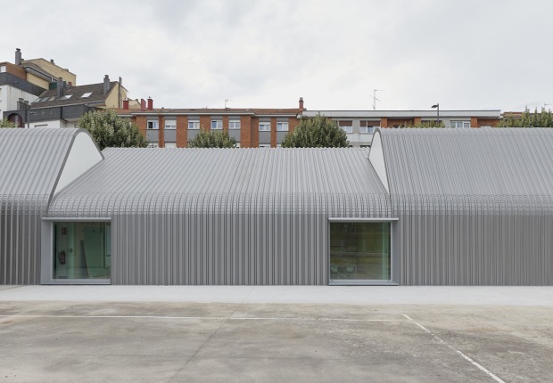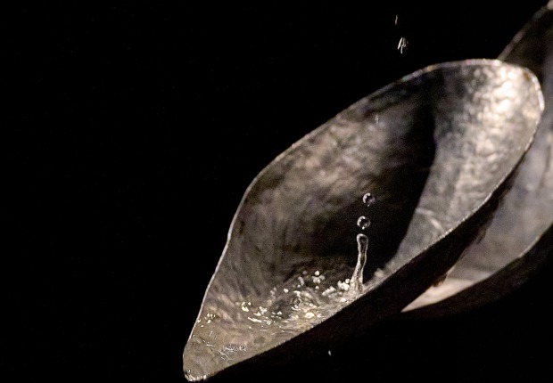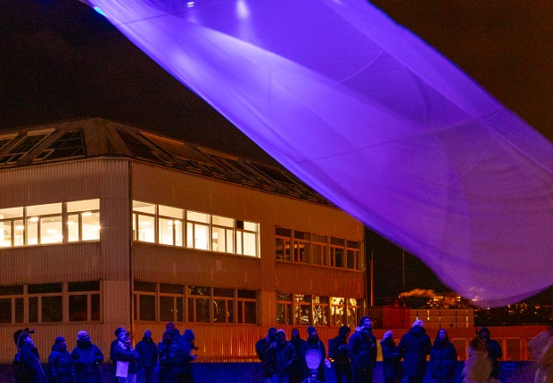Ideas Project.- "The basic principle for the restoration of the building were the historically documented reconstructions by Friedrich August Ritter in 1868 and Friedrich Wanderer in 1894.
The relocation of the main entrance and all other important functional rooms into the new building made it possible to largely preserve the existing basic structure of the old building.
Because of its clear cubature and structure, the new building that is connected to the existing one expresses itself in a self-conscious and contemporary speech, still it subordinates itself under the existing and its environment conditioned by the materiality of its facade as well as the differentiation of the single parts of the building in dimension and height.
Because of the mutual integration of the new and the existing building a significant and impressing round tour through the museum rooms has been developed, - a tour that confronts the visitor with a diversity of aspects and themes of the permanent exhibition „ Luthers letzter Weg“.
CREDITS
Architect in Charge: Myriam Kunz, Dennis Mueller, Matthias Siegert
Collaborators: Silke Hänssler, Christoph Patzelt, Grit Ruschinzik, Silke Schreier, Sabrina Fliegerbauer, Kristin Weinrich, Antonia Blaer, Charlotte Eller.
Realization dates.- 2009 - 2013
LPH.- 1 - 5, in part, 6-8.
BGF.- 1700 sqm.
Cost.- EUR 5.8 million.
Client.- Luther Memorials Foundation of Saxony-Anhalt
Location.- Andreaskirchplatz 7, 06295 Eisleben. Germany.
Award, Architecture Prize of Saxony-Anhalt
UNESCO World Heritage Site.

