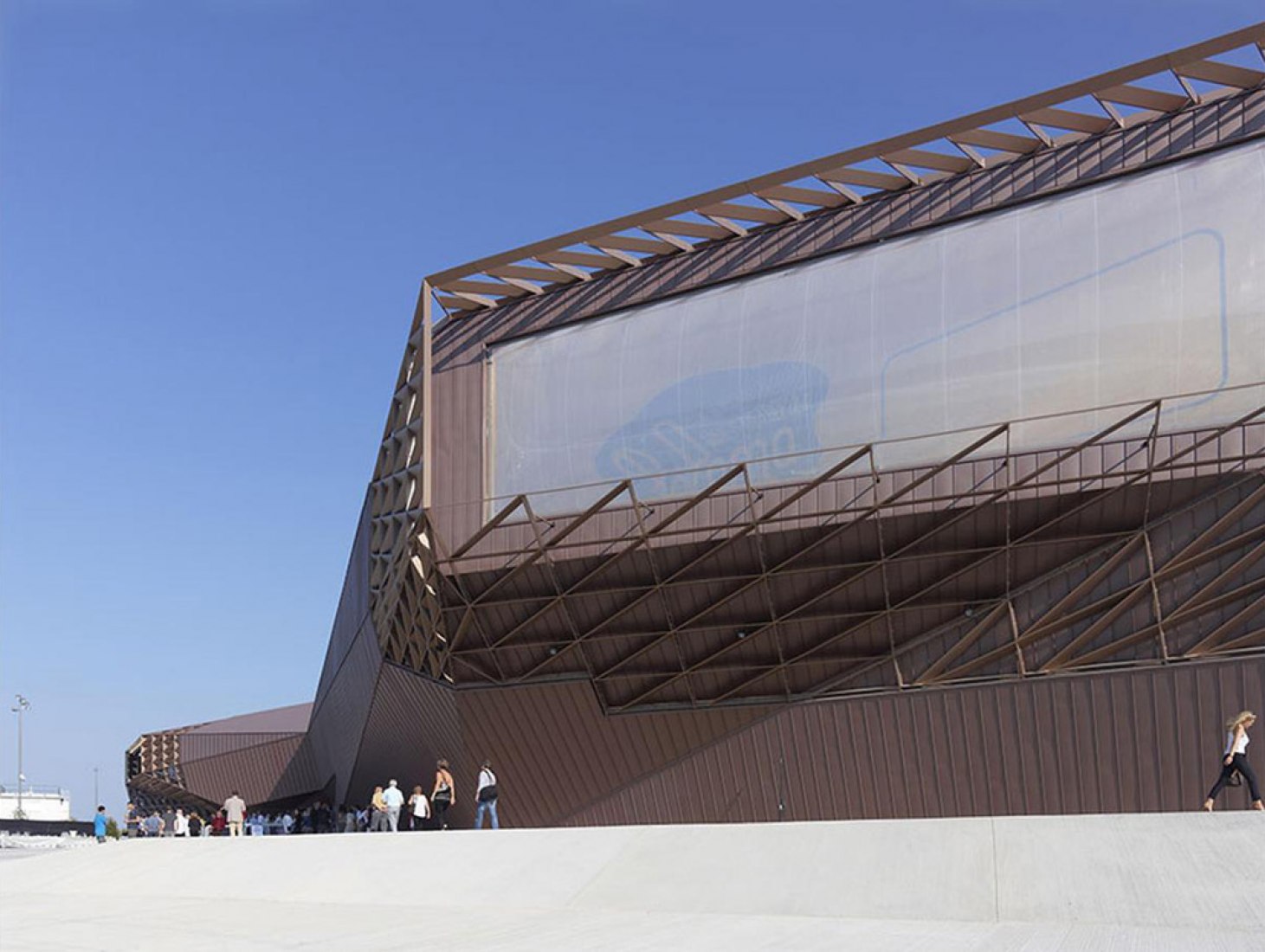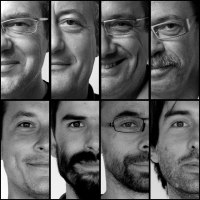Tetrarc has fed on Nîmes’ special identity in order to create the complex dedicated to contemporary music that has just been opened at the entrance to the town between a flying club and a district made up of a mix of low rise buildings, houses and small local businesses. The complex consists of two concert halls, twelve rehearsal and recording studios, six accommodation areas for performers in residence, offices and technical facilities.
Tetrarc has devised a giant zinc polyhedron at the entrance of the city. This zinc shell actually stretches, frays, even tears apart in some parts in order to display – like a big eye – the giant screen which announces performances and artists.
This is also an internal event. Viewing the concert as a confrontation between artists and public, Tetrarc uses the colours of the bullfight (yellow and purple) for the foyer, the stairs and the patio; red in the foyers at the entrance to the two halls; the geometry of the bullfighter’s movements are represented by the congealed textures on the walls of the hall; images of a crowd seated in an arena are projected onto the seats in the big hall. The walls of this hall display a giant sculpture whose material evokes the sleekness of the picadors’ hair, and whose form evokes a gigantic cog like the one grinding the men in Charlie Chaplin’s Modern Times.
For Tetrarc, the architecture is at the confluence of artistic expression. There is an echo of the cinema of Spielberg and Chaplin. The visual arts are a feature of the foyer conceived like a penetrable sculpture opened out into the interior space of the shell as well as the small hall, the studios and the performers’ restaurant which plays tribute to abstract geometric art, whilst the big repetitive stripes on the patio evoke the work of the Support-Surface group, a well known presence in Nîmes. The design is linked to the music roots evident in the choice of vintage furnishings redolent of the 1960s in the restaurant and the performers’ apartments.
With a wide range of cultural references, Tetrarc’s project has also articulated an accurate program: the different entrances (public, administration, performers, materials) are clearly separated; the halls are served directly from the vast foyer opening onto the patio, the sales area for associated products, the cloakroom and the radio studio; the three stages are directly connected and on the level of a single loading bay for the lorries that supply the equipment.











