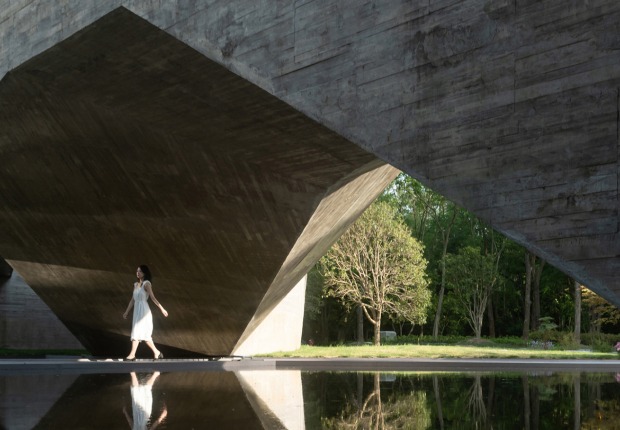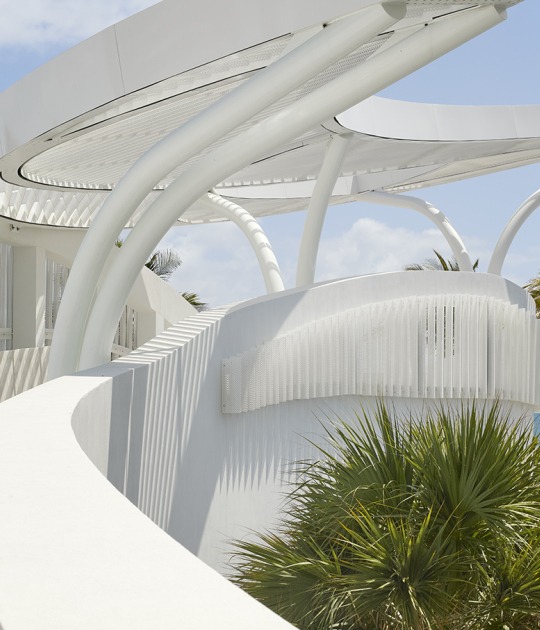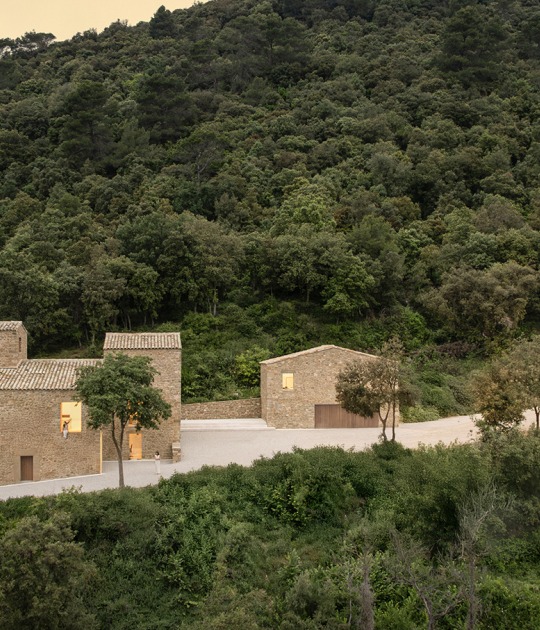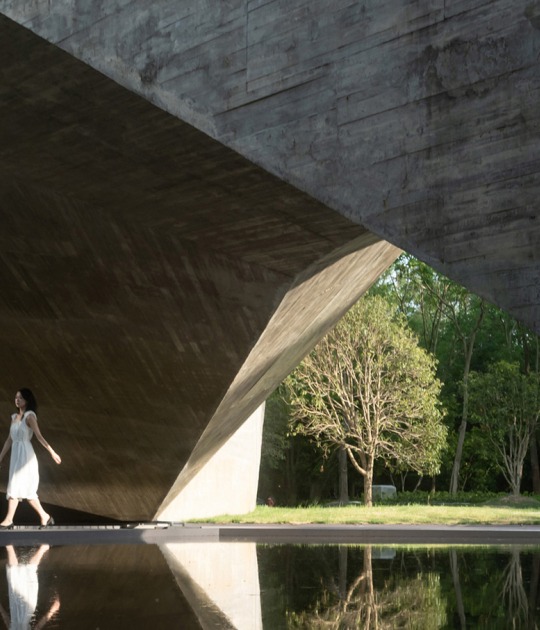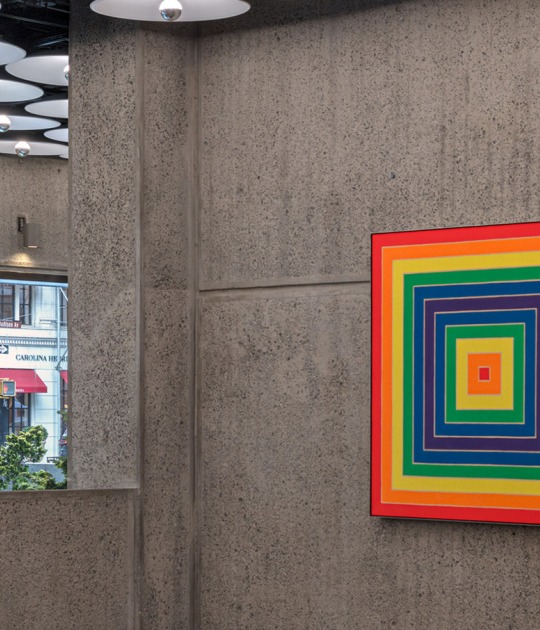Program.- Design equipment dedicated to contemporary and emerging music, assembling together 2 performing show halls (1200, 400 places), 16 recording and training studios, spaces for digital experimentation, offices, and welcoming public spaces.
Project.- On the “île de Nantes”, La Fabrique takes place on one side of the previous Dubigeon warehouse, near the Alstom warehouse (the upcoming centre of the “Quartier de la Création”) and the old shipyard turned into great gardens. This context gave Tétrarc the opportunity to gather the recalls of a place abandoned by History and remind us that Culture is a continuum made of sedimentation & fertile rediscovery.
History of places made of industrial warehouses. History of the techniques that built them, when science and aesthetics meet up to create a new beauty. History of the ships built with the strength skills and talents of the workers.
History of artists whose eyes felt on this universe, from Monet, the painter of the brand new steel structures, to the Becher who used to forget metallic shapes. Again, the History of the industrial production organization enables us to place under the same roof an experimental workshop, an assembly line, a rectification workshop, and an export site; all those as a living picture of the concept of flexibility.
The project is made of 3 distinct elements. First, the 400 Hall (with offices upon it) then the 1200 Hall: two parts connected by a public Hall inserted in the concrete post frame of the Halle Dubigeon. Finally, the studios take place in a volume suspended above an old air-raid shelter.
This a interesting project about remodelation, where the most important is the memory of the imbroglio workshops, halls, office blocks and the presence of high structure aisles shipyards, the impact of a bunker designed to protect workers from aerial bombardment, the straightness of an old channel filled: La Fabrique does not simply possession of land but invests a triangular site carries traces of a highly visible technical and human history.
More information
Published on:
January 15, 2013
Cite:
"LA FABRIQUE Artistic Laboratories and Cultural Center in Nantes by TETRARC" METALOCUS.
Accessed
<https://www.metalocus.es/en/news/la-fabrique-artistic-laboratories-and-cultural-center-nantes-tetrarc>
ISSN 1139-6415
Loading content ...
Loading content ...
Loading content ...
Loading content ...
Loading content ...
Loading content ...
Loading content ...
Loading content ...
Loading content ...
Loading content ...
Loading content ...
Loading content ...
Loading content ...
Loading content ...
Loading content ...
Loading content ...
Loading content ...
Loading content ...
Loading content ...
Loading content ...
Loading content ...
Loading content ...
Loading content ...
Loading content ...
Loading content ...
Loading content ...
Loading content ...
Loading content ...
Loading content ...
Loading content ...
Loading content ...
Loading content ...
Loading content ...
Loading content ...
Loading content ...
Loading content ...
Loading content ...
Loading content ...
Loading content ...
Loading content ...
Loading content ...
Loading content ...
Loading content ...
Loading content ...
Loading content ...
Loading content ...
Loading content ...
Loading content ...
Loading content ...
Loading content ...
Loading content ...
Loading content ...
Loading content ...
Loading content ...

























