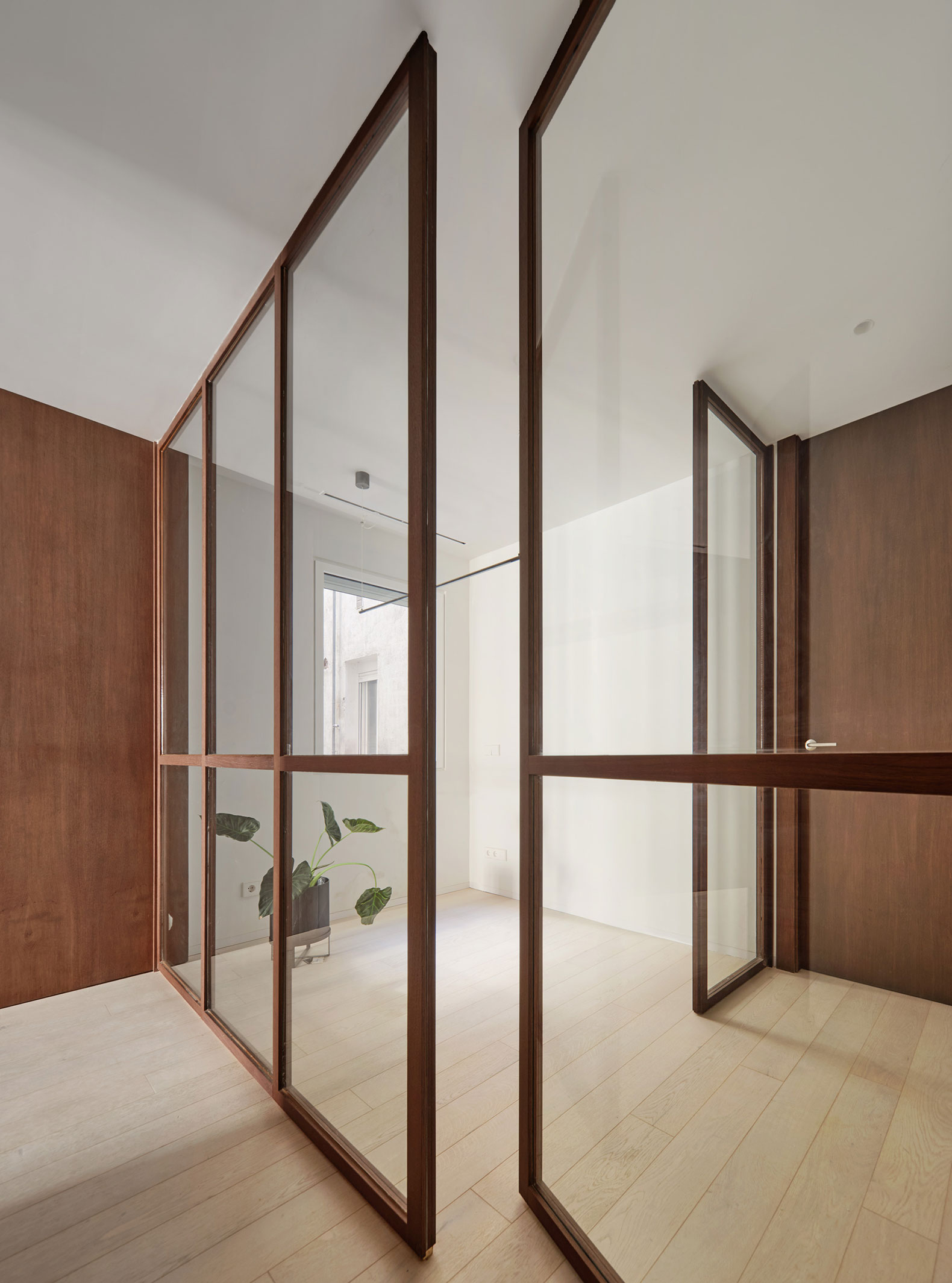The organization of the house is based on the adaptation to the life of the family. Through the natural wood cladding furniture, the large social space is separated from the suite of bedrooms, a bathroom, and a telecommuting space, which can be adapted to become a third bedroom.

Galileo by Pulso Arquitectos. Photograph by José Hevia.
Project description by Pulso Arquitectos
This house is located in the heart of Chamberí, in Madrid. It is articulated in a large open-plan with living-dining room and kitchen space in it, and has a package of bedroomd and bathrooms with an integrated office by means of a custom-made natural wood lining-furniture that brings warmth and elegance to the home.
The intervention reimagines and updates the distribution from zero to provide warmth and quality to the finishes, achieving a personalized and high-quality environment. The proposal is based on redistributing the spaces in a more logical and appropriate way to the daily life of the family that will inhabit this house, including a space for teleworking that could become a posible third room.
The project is developed around the living-dining room and kitchen space that is reformulated to be more open and diaphanous, leaving the two main metal pillars visible, so that the simultaneous uses of the 3 spaces can be shared between users, generating common activities, inserting the kitchen and the island in the context of the dining room with finishes that unify and order the different spaces.







































