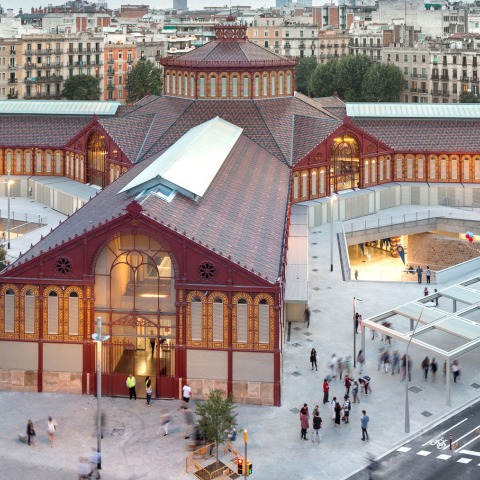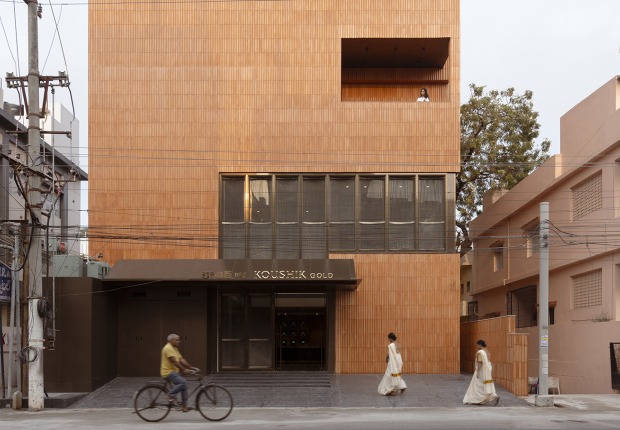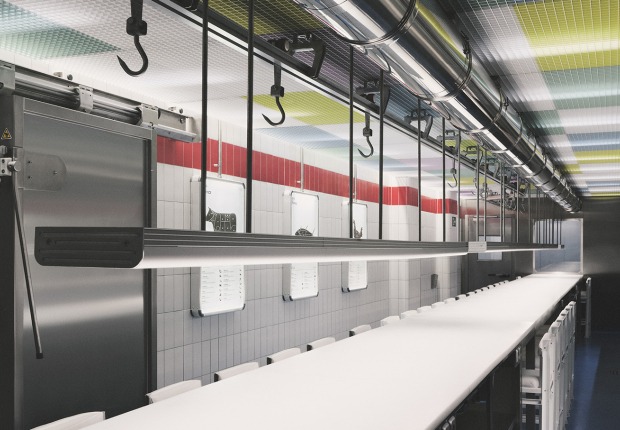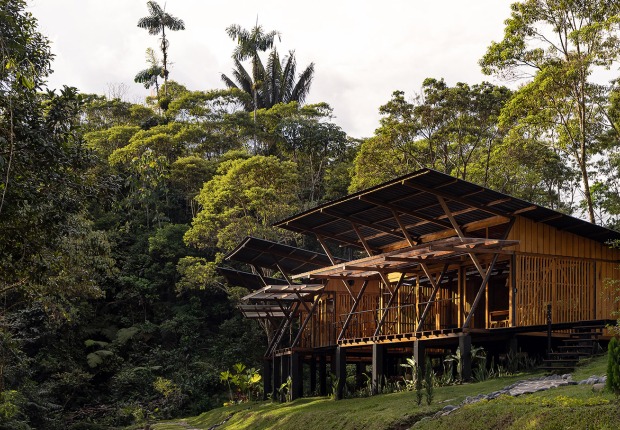Public patios outside the building are recovered, facilitating access and visibility of the building. The same patios that allow the creation of new public spaces for the development of the Sunday market.
Project description by Ravetllat Ribas Arquitectes
The Sant Antoni Market building was built in 1882 on the project of the architect Antoni Rovira i Trias and the engineer José M. Cornet i Mas. It is one of the most iconic public buildings in the Barcelona neighborhood of L'Eixample. It has a plan in the shape of a Greek cross and has a central octagon with a dome. Its strategic position in the center of Barcelona has made it the focus of a commercial activity that goes beyond the limits of the building itself and gives meaning to the entire neighborhood that surrounds it. But his reform was necessary. The Ravetllat-Ribas architecture studio has assumed the new architectural stage of the municipal market by carrying out a complex comprehensive remodeling project.
A project with a lot of technical complexity
The reform project is summarized in two main actions. Firstly, the rehabilitation of the historic building with the restoration of the structural and cladding elements to underline its monumental character. And secondly, in the construction of 4 new underground plants to house a new commercial area and support services such as warehouses, space for installations, loading and unloading, and parking.
The project involved significant technical complexity, both structurally and in terms of facilities, but also due to the preservation of the Roman Via Augusta and the Sant Antoni bastion that had to be carried out in the excavation process itself. For this reason, it was proposed to build thermoactive screens, which combine the structural function of land containment (resistant function) with the ability to carry out a geothermal exchange (thermal function) with the subsoil and groundwater by installing geothermal probes.
Once this technical complexity has been resolved, the rehabilitated market houses three markets, the one for charms, the one for frescoes, and the Sunday market. The plan layout defined in the project enables the cohabitation of two of them without getting in the way inside the building. In the fishmonger and restaurant area, in addition to opting for a non-slip floor to prevent falls, ACO Multidrain drainage channels with a stainless steel mesh grille have been arranged. This allows the water, resulting from the ice used to keep the exposed fish and shellfish fresh, or used to clean the stalls, to collect in this drainage system. The channel grilles are also covered with a zinc surface protective layer of a variable thickness that guarantees great resistance to corrosion.
New public spaces
Outside the building, the triangular patios are recovered, which in addition to facilitating visibility and access to the building, have become new public spaces for the development of the Sunday market, but also so that social activities can be carried out, such as accountants of stories or other outdoor shows. Both in the entrances to the main building and the new patios, a total of 60 meters of ACO Self 200 drainage channels have been installed to collect rainwater and avoid the formation of water accumulation zones in the areas. pedestrian. In the car park and areas where there may be traffic, 140 meters of ACO Multidrain 200 drainage channels have been chosen, made of polymer concrete that, thanks to its V-shaped design, increases the speed of water and maximizes hydraulic capacity effective and self-cleaning of the channel itself.









































