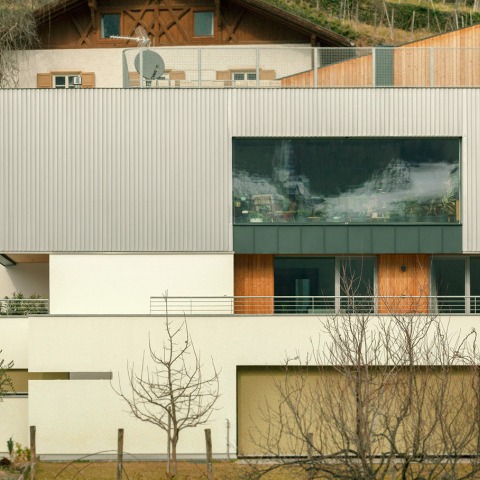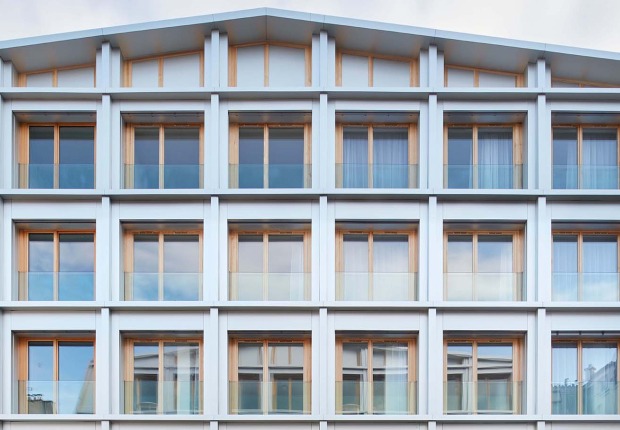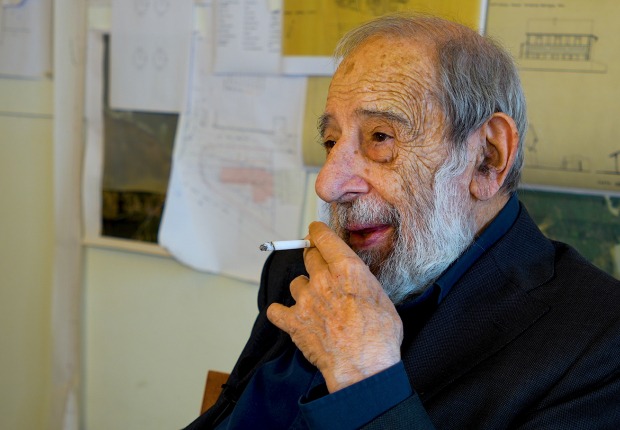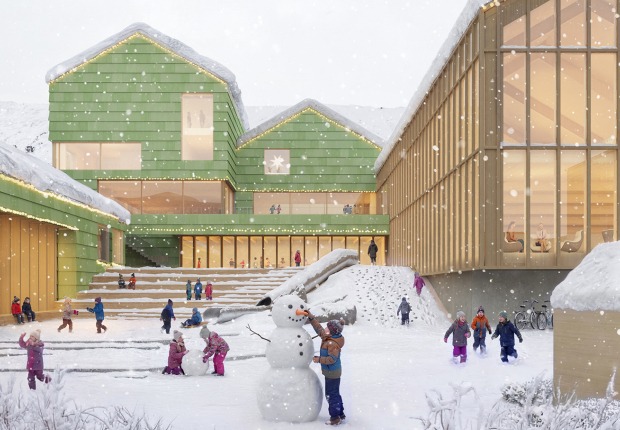The renovation allowed the existing spaces to be expanded, becoming generous and bright with an open layout. The basement apartment features south-facing living areas with a gallery overlooking the garden. On the first floor, a living room was created that opens onto a balcony on the south side and to the west has a covered outdoor terrace. An external staircase connects the first floor with the garden. The apartment is accessed on the second floor through the parking lot on the north side. An internal staircase allows access to the lower floors and another to the attic.
The housing building is a group of spaces with large windows facing south, oriented to enjoy the splendid views of the valley, completed with terraces, gardens and loggias.

RVTK by Messner Architects. Photograph by Karina Castro.

RVTK by Messner Architects. Photograph by Karina Castro.
Project description by Messner Architects
The family residence is located above the market town Silandro, on the south-facing slope of the Val Venosta Montesole Mountain. Nestled on the steep and warm dry slopes we find single and multiple family homes with gardens as well as vineyards. On the opposite side of the valley, the Montetramontana mountain with its flush meadows and forests rises to impressive summits. The valley plain spreads graciously from east to west, steadily inclining to the west towards Resia Pass, here and there interrupted by alluvial fans.
The original three-story house was built in 1978. It had a gabled roof, a semi-subterraneous basement, a first floor and a second floor. In 2020, the family decided to renovate and expand to create space for three apartment units.
The project featured the demolition and then reconstruction of the existing attic floor, resulting in its elevation by another half-story and the addition of a roof deck. The apartments in the basement and on the first floor were renovated to allow for restructuring of the floor plans, expanding them in some places and changing window openings. A new parking deck at the second-floor level on the north side creates additional parking and storage space, allows for external access to the uppermost apartment, and also serves as roofing to the entrance and parking spaces on the first-floor level.

RVTK by Messner Architects. Photograph by Karina Castro.
Renovations on the lower floors allowed for the creation of generous and bright rooms offering open private space. The basement apartment features south-facing living areas with a loggia to the garden. On the first floor, renovations produced a living room that opens to a balcony on the south side and to the west has a weatherproof terrace. An outside staircase connects the first floor to the garden. The apartment on the second floor is accessed via the parking deck on the north side. An inside staircase allows for access to the downstairs floors.
An unpolished standalone marble slate from the nearby Weißwasser Quarry in Lasa separates the entrance and living areas. Behind it, the second floor spreads out along a generous window facing south. On the west side, there is a sheltered terrace. Besides a spacious living room with a kitchen, there are two bedrooms, two bathrooms and a studio.
The open floor attic space and the roof terrace are accessed via stairs on the inside. The plastered building foundation holds the rehabilitated floors, while the vertical expansion is veiled in a curtain wall facing with air space made from larch wood boards and folded raw aluminium elements.
Different generations occupy the house now. Thanks to the layout of open spaces, development and arrangement of facades, residents are guaranteed plenty of privacy.
To the south on all floors, the facade features generous windows opening towards the Montetramontana mountain and the valley plain. Recesses create sheltered outdoor areas. Each floor has different assets to boast, ranging from spectacular views to terraces, gardens and loggias.







































