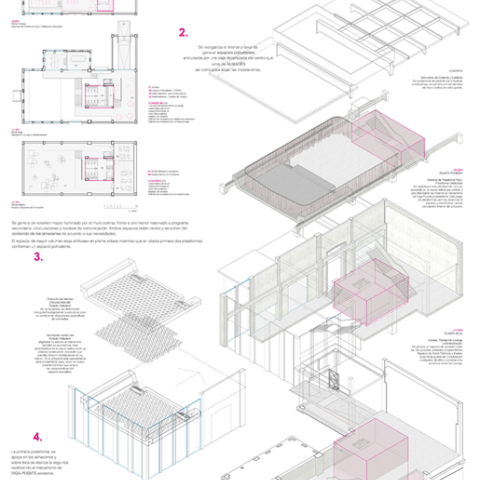We have previously published the winner, click here.
Project.
The object of the competition is the Renovation of the old Warehouse nº5 of the Lafarge Concrete Industrial Building in Villaluenga de la Sagra (Toledo, Spain), changing to multifunctional space which program includes visitors area, education center, exposition area-museum and conference space.
The project's target is to emphasize the old warehouse so that the structure system and light wall is conservated.
The interior volume is cleared to generate multifunctional spaces connected by one decentralized warehouse-box. The warehouse-box separates the major volume close to the light wall from the minor volume used for small programs, circulations and staircase.
The major volume consists of the museum, which is located in the basement floor, and two platforms with multifunctional program in the first floor.
The first platform is located on the warehouse-box, and the second platform slides over the first one by using an existing old mechanical structure.
As it is not possible to build a central pillar, it is necessary to use an innovative construction system like the new concrete waffle slab Holedeck, which is good for large construction spans and can accommodate electrical cables; Skyconcrete is a new concrete sky which when it is open, closed, illuminated, turned on or turned off redefines the perception of the building's interior space; ONLY ONE ELEMENT CAN REDEFINE THE WHOLE SPACE.
Text.- David Gutiérrez Arias.
CREDITS.-
Architect.- David Gutiérrez Arias.
Competition.- Competition of ideas for the rehabilitation of old Warehouse nº5 of the Lafarge Concrete Industrial Building in Villaluenga de la Sagra (Toledo, Spain).
Object of the Competition.- Rehabilitación del Antiguo Almacén 5 de la Fábrica de Cemento de Lafarge en Villaluenga de la Sagra (Toledo), para espacio multifuncional: Reception visitors, training center, exhibition space, the museum...
Submission of Proposals.- September 26, 2013.
Tender Opening.- November 7, 2013.






















